カントリー風のキッチン (ベージュキッチンパネル、赤いキッチンパネル、御影石カウンター、人工大理石カウンター、タイルカウンター) の写真
絞り込み:
資材コスト
並び替え:今日の人気順
写真 1〜20 枚目(全 2,885 枚)

フィラデルフィアにある高級な中くらいなカントリー風のおしゃれなキッチン (アンダーカウンターシンク、シェーカースタイル扉のキャビネット、中間色木目調キャビネット、御影石カウンター、ベージュキッチンパネル、サブウェイタイルのキッチンパネル、無垢フローリング、アイランドなし、オレンジの床、白いキッチンカウンター) の写真

Design: Montrose Range Hood
Finish: Brushed Steel with Burnished Brass details
Handcrafted Range Hood by Raw Urth Designs in collaboration with D'amore Interiors and Kirella Homes. Photography by Timothy Gormley, www.tgimage.com.

セントルイスにある高級な広いカントリー風のおしゃれなキッチン (エプロンフロントシンク、レイズドパネル扉のキャビネット、ベージュのキャビネット、御影石カウンター、ベージュキッチンパネル、セラミックタイルのキッチンパネル、シルバーの調理設備、濃色無垢フローリング、茶色い床、ベージュのキッチンカウンター) の写真
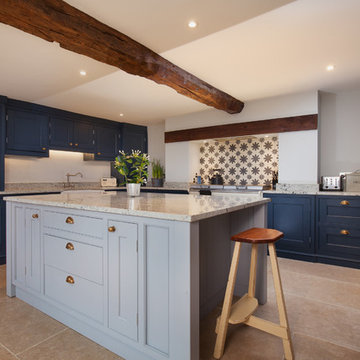
コーンウォールにある中くらいなカントリー風のおしゃれなキッチン (エプロンフロントシンク、落し込みパネル扉のキャビネット、御影石カウンター、セラミックタイルのキッチンパネル、ベージュの床、グレーのキッチンカウンター、青いキャビネット、ベージュキッチンパネル) の写真

Compact kitchen within an open floor plan concept.
バーリントンにある中くらいなカントリー風のおしゃれなキッチン (シェーカースタイル扉のキャビネット、青いキャビネット、シルバーの調理設備、無垢フローリング、茶色い床、人工大理石カウンター、黒いキッチンカウンター、ベージュキッチンパネル) の写真
バーリントンにある中くらいなカントリー風のおしゃれなキッチン (シェーカースタイル扉のキャビネット、青いキャビネット、シルバーの調理設備、無垢フローリング、茶色い床、人工大理石カウンター、黒いキッチンカウンター、ベージュキッチンパネル) の写真
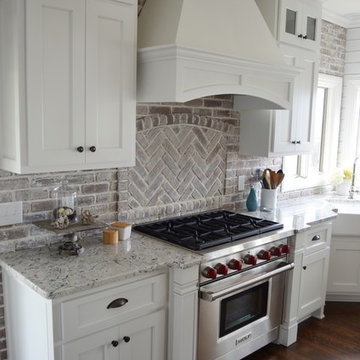
Door Style: 3" Shaker w/ inside bead
Finish: Warm White (Perimeter), Foothills w/ Van Dyke glaze and distressing (Island & Pantry)
Hardware: Jeffery Alexander Lyon (pulls) & Breman (Knobs) DBAC
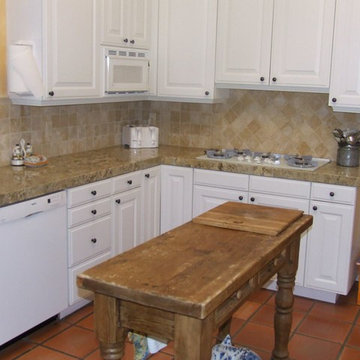
サンフランシスコにある中くらいなカントリー風のおしゃれなキッチン (レイズドパネル扉のキャビネット、淡色木目調キャビネット、御影石カウンター、ベージュキッチンパネル、石タイルのキッチンパネル、黒い調理設備) の写真

オレンジカウンティにあるラグジュアリーな中くらいなカントリー風のおしゃれなキッチン (アンダーカウンターシンク、シェーカースタイル扉のキャビネット、白いキャビネット、人工大理石カウンター、ベージュキッチンパネル、セラミックタイルのキッチンパネル、パネルと同色の調理設備、無垢フローリング、ベージュの床、白いキッチンカウンター) の写真
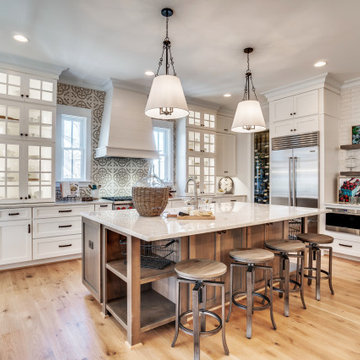
リッチモンドにある広いカントリー風のおしゃれなキッチン (エプロンフロントシンク、シェーカースタイル扉のキャビネット、白いキャビネット、御影石カウンター、ベージュキッチンパネル、セメントタイルのキッチンパネル、シルバーの調理設備、淡色無垢フローリング、白いキッチンカウンター) の写真

This Beautiful Country Farmhouse rests upon 5 acres among the most incredible large Oak Trees and Rolling Meadows in all of Asheville, North Carolina. Heart-beats relax to resting rates and warm, cozy feelings surplus when your eyes lay on this astounding masterpiece. The long paver driveway invites with meticulously landscaped grass, flowers and shrubs. Romantic Window Boxes accentuate high quality finishes of handsomely stained woodwork and trim with beautifully painted Hardy Wood Siding. Your gaze enhances as you saunter over an elegant walkway and approach the stately front-entry double doors. Warm welcomes and good times are happening inside this home with an enormous Open Concept Floor Plan. High Ceilings with a Large, Classic Brick Fireplace and stained Timber Beams and Columns adjoin the Stunning Kitchen with Gorgeous Cabinets, Leathered Finished Island and Luxurious Light Fixtures. There is an exquisite Butlers Pantry just off the kitchen with multiple shelving for crystal and dishware and the large windows provide natural light and views to enjoy. Another fireplace and sitting area are adjacent to the kitchen. The large Master Bath boasts His & Hers Marble Vanity's and connects to the spacious Master Closet with built-in seating and an island to accommodate attire. Upstairs are three guest bedrooms with views overlooking the country side. Quiet bliss awaits in this loving nest amiss the sweet hills of North Carolina.
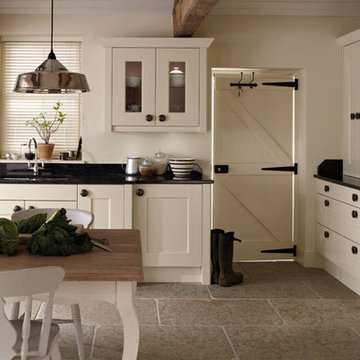
サリーにある広いカントリー風のおしゃれなダイニングキッチン (アンダーカウンターシンク、落し込みパネル扉のキャビネット、ベージュのキャビネット、御影石カウンター、ベージュキッチンパネル、セラミックタイルのキッチンパネル、シルバーの調理設備、ライムストーンの床、アイランドなし、ベージュの床) の写真
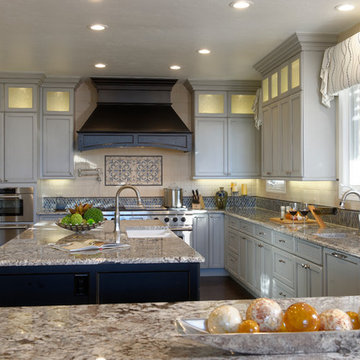
Warren Jordan
デンバーにある高級な中くらいなカントリー風のおしゃれなキッチン (エプロンフロントシンク、シェーカースタイル扉のキャビネット、ベージュのキャビネット、御影石カウンター、ベージュキッチンパネル、サブウェイタイルのキッチンパネル、パネルと同色の調理設備、濃色無垢フローリング) の写真
デンバーにある高級な中くらいなカントリー風のおしゃれなキッチン (エプロンフロントシンク、シェーカースタイル扉のキャビネット、ベージュのキャビネット、御影石カウンター、ベージュキッチンパネル、サブウェイタイルのキッチンパネル、パネルと同色の調理設備、濃色無垢フローリング) の写真

ミネアポリスにあるお手頃価格の中くらいなカントリー風のおしゃれなキッチン (人工大理石カウンター、サブウェイタイルのキッチンパネル、無垢フローリング、ダブルシンク、レイズドパネル扉のキャビネット、緑のキャビネット、ベージュキッチンパネル、シルバーの調理設備) の写真
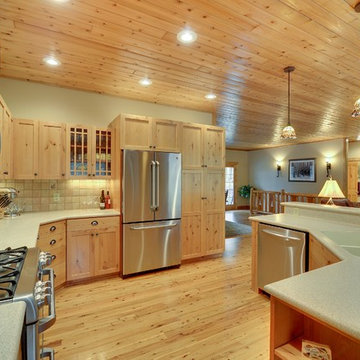
ミネアポリスにある高級な中くらいなカントリー風のおしゃれなキッチン (ダブルシンク、シェーカースタイル扉のキャビネット、淡色木目調キャビネット、人工大理石カウンター、ベージュキッチンパネル、セラミックタイルのキッチンパネル、シルバーの調理設備、淡色無垢フローリング) の写真

ワシントンD.C.にある広いカントリー風のおしゃれなキッチン (レイズドパネル扉のキャビネット、白いキャビネット、ベージュキッチンパネル、エプロンフロントシンク、御影石カウンター、石タイルのキッチンパネル、パネルと同色の調理設備、トラバーチンの床、ベージュの床) の写真
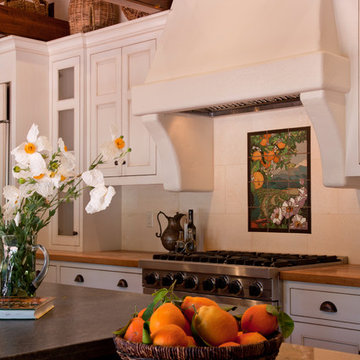
Old Spanish Mediterranean style home, recently completely remodeled with open beam ceilings and painted cabinetry. This kitchen looks as though it was built in the 1920's as a Mission Revival, but is all new. A plaster range hood with a custom Malibu Tile orange mural, oak counters, and honed black granite island. Limestone tile backsplash. Kitchen in newly remodeled home- entire building design by Maraya Design, built by Droney Construction.
Arto terra cotta floors, hand waxed, newly designed rustic open beam ceiling, plaster hood, white painted cabinetry, oak counters, and leathered ocean black granite island counter. Limestone backsplash. Light painted walls with dark wood flooring. Walls with thick plaster arches, simple and intricate tile designs, feel very natural and earthy in the warm Southern California sun. Plaster range hood and custom painted Malibu tile back splash. Stained wood beams and trusses, planked ceilings over wide planked oak floors with several shapes of hand dark waxed terra cotta tiles. Leathered black granite and wood counters int ehkitchen, along with a long island. Plaster fireplace with tile surround and brick hearth, tie into the patio spaces all with the same red brick paving.
Project Location: various areas throughout Southern California. Projects designed by Maraya Interior Design. From their beautiful resort town of Ojai, they serve clients in Montecito, Hope Ranch, Malibu, Westlake and Calabasas, across the tri-county areas of Santa Barbara, Ventura and Los Angeles, south to Hidden Hills- north through Solvang and more.
Timothy J Droney, contractor
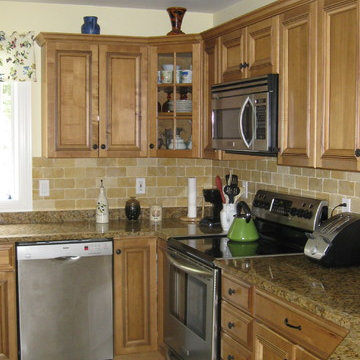
The square patterned porcelain tiles make a simple statement in this country styled kitchen. Extensive counter space makes entertaining and alike a breeze. The recessed ceiling lights and center ceiling light illuminate this kitchen with ease.

Tim Vrieling
オレンジカウンティにあるラグジュアリーな広いカントリー風のおしゃれなキッチン (エプロンフロントシンク、シェーカースタイル扉のキャビネット、ヴィンテージ仕上げキャビネット、御影石カウンター、ベージュキッチンパネル、石タイルのキッチンパネル、白い調理設備、淡色無垢フローリング) の写真
オレンジカウンティにあるラグジュアリーな広いカントリー風のおしゃれなキッチン (エプロンフロントシンク、シェーカースタイル扉のキャビネット、ヴィンテージ仕上げキャビネット、御影石カウンター、ベージュキッチンパネル、石タイルのキッチンパネル、白い調理設備、淡色無垢フローリング) の写真
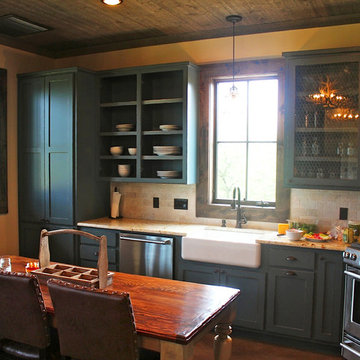
A collection of barn apartments sold across the country. Each of these Denali barn apartment models includes fully engineered living space above and room below for horses, garage, storage or work space. Our Denali model is 36 ft. wide and available in several lengths: 36 ft., 48 ft., 60 ft. and 72 ft. There are over 16 floor plan layouts to choose from that coordinate with several dormer styles and sizes for the most attractive rustic architectural style on the kit building market. Find more information on our website or give us a call and request an e-brochure detailing this barn apartment model.

This small house needed a major kitchen upgrade, but one that would do double-duty for the homeowner. Without the square footage in the home for a true laundry room, the stacked washer and dryer had been crammed into a narrow hall adjoining the kitchen. Opening up the two spaces to each other meant a more spacious kitchen, but it also meant that the laundry machines needed to be housed and hidden within the kitchen. To make the space work for both purposes, the stacked washer and dryer are concealed behind cabinet doors but are near the bar-height table. The table can now serve as both a dining area and a place for folding when needed. However, the best thing about this remodel is that all of this function is not to the detriment of style. Gorgeous beaded-inset cabinetry in a rustic, glazed finish is just as warm and inviting as the newly re-faced fireplace.
カントリー風のキッチン (ベージュキッチンパネル、赤いキッチンパネル、御影石カウンター、人工大理石カウンター、タイルカウンター) の写真
1