広いカントリー風のキッチン (黒い調理設備、クオーツストーンカウンター) の写真
絞り込み:
資材コスト
並び替え:今日の人気順
写真 1〜20 枚目(全 293 枚)
1/5

MULTIPLE AWARD WINNING KITCHEN. 2019 Westchester Home Design Awards Best Traditional Kitchen. KBDN magazine Award winner. Houzz Kitchen of the Week January 2019. Kitchen design and cabinetry – Studio Dearborn. This historic colonial in Edgemont NY was home in the 1930s and 40s to the world famous Walter Winchell, gossip commentator. The home underwent a 2 year gut renovation with an addition and relocation of the kitchen, along with other extensive renovations. Cabinetry by Studio Dearborn/Schrocks of Walnut Creek in Rockport Gray; Bluestar range; custom hood; Quartzmaster engineered quartz countertops; Rejuvenation Pendants; Waterstone faucet; Equipe subway tile; Foundryman hardware. Photos, Adam Kane Macchia.

アデレードにある高級な広いカントリー風のおしゃれなキッチン (エプロンフロントシンク、シェーカースタイル扉のキャビネット、白いキャビネット、クオーツストーンカウンター、白いキッチンパネル、メタルタイルのキッチンパネル、黒い調理設備、セラミックタイルの床、グレーの床、グレーのキッチンカウンター) の写真
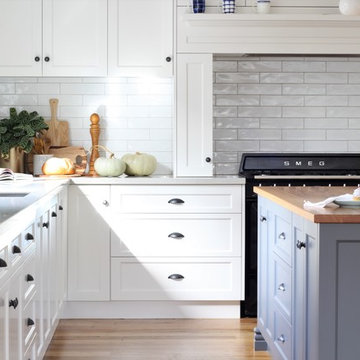
メルボルンにある高級な広いカントリー風のおしゃれなキッチン (アンダーカウンターシンク、シェーカースタイル扉のキャビネット、白いキャビネット、クオーツストーンカウンター、白いキッチンパネル、サブウェイタイルのキッチンパネル、黒い調理設備、無垢フローリング、白いキッチンカウンター、ベージュの床) の写真

シドニーにある高級な広いカントリー風のおしゃれなキッチン (エプロンフロントシンク、シェーカースタイル扉のキャビネット、白いキャビネット、クオーツストーンカウンター、グレーのキッチンパネル、石タイルのキッチンパネル、黒い調理設備、トラバーチンの床、グレーの床、白いキッチンカウンター) の写真

This stunning, modern farmhouse kitchen design features an on trend two-tone color scheme that creates a stunning style for this Clarksville, TN home. Holiday Kitchens cabinetry Mission cabinetry in Snow Drift provides ample storage around the perimeter of the room, accented by a quartz absolute black countertop. The island cabinetry in Ebony offers a striking contrast with a Cafe Countertops butcherblock European walnut top with a beveled edge. Top Knobs gun metal gray pulls accessorize the cabinet style. The white oak hardwood floors from Happy Floors bring warmth to the room. Black finish appliances, a custom black hood, and white apron front sink complete the two-tone color scheme.
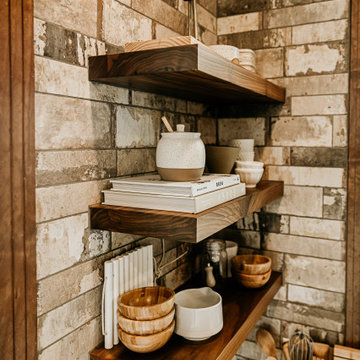
他の地域にあるお手頃価格の広いカントリー風のおしゃれなキッチン (エプロンフロントシンク、シェーカースタイル扉のキャビネット、白いキャビネット、クオーツストーンカウンター、マルチカラーのキッチンパネル、レンガのキッチンパネル、黒い調理設備、無垢フローリング、茶色い床、白いキッチンカウンター) の写真
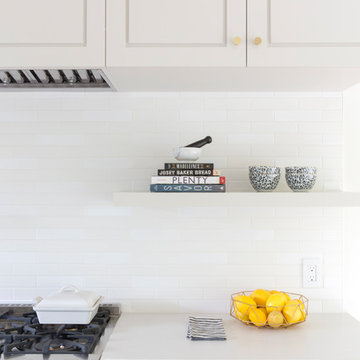
Vivian Johnson
サンフランシスコにある広いカントリー風のおしゃれなキッチン (シングルシンク、フラットパネル扉のキャビネット、グレーのキャビネット、クオーツストーンカウンター、白いキッチンパネル、セラミックタイルのキッチンパネル、黒い調理設備、淡色無垢フローリング、茶色い床、グレーのキッチンカウンター) の写真
サンフランシスコにある広いカントリー風のおしゃれなキッチン (シングルシンク、フラットパネル扉のキャビネット、グレーのキャビネット、クオーツストーンカウンター、白いキッチンパネル、セラミックタイルのキッチンパネル、黒い調理設備、淡色無垢フローリング、茶色い床、グレーのキッチンカウンター) の写真
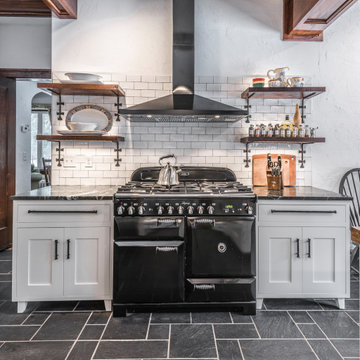
This Modern Farmhouse kitchen has a touch of rustic charm. Designed by Curtis Lumber Company, Inc., the kitchen features cabinets from Crystal Cabinet Works Inc. (Keyline Inset, Gentry). The glossy, rich, hand-painted look backsplash is by Daltile (Artigiano) and the slate floor is by Sheldon Slate. Photos property of Curtis Lumber company, Inc.
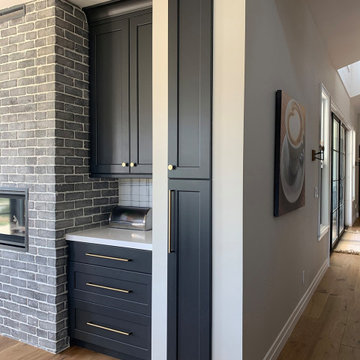
This modern-farmhouse kitchen remodel was part of an entire home remodel in the Happy Canyon area of Santa Ynez. The overall project was designed to maximize the views, with the interiors lending a modern and inspired, yet warm and relaxed transition to the landscape of mountains, horses and vineyards just outside.

MULTIPLE AWARD WINNING KITCHEN. 2019 Westchester Home Design Awards Best Traditional Kitchen. Another 2019 Award Soon to be Announced. Houzz Kitchen of the Week January 2019. Kitchen design and cabinetry – Studio Dearborn. This historic colonial in Edgemont NY was home in the 1930s and 40s to the world famous Walter Winchell, gossip commentator. The home underwent a 2 year gut renovation with an addition and relocation of the kitchen, along with other extensive renovations. Cabinetry by Studio Dearborn/Schrocks of Walnut Creek in Rockport Gray; Bluestar range; custom hood; Quartzmaster engineered quartz countertops; Rejuvenation Pendants; Waterstone faucet; Equipe subway tile; Foundryman hardware. Photos, Adam Kane Macchia.
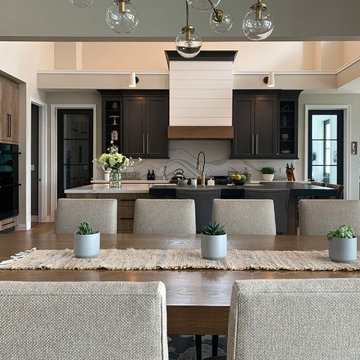
This modern-farmhouse kitchen remodel was part of an entire home remodel in the Happy Canyon area of Santa Ynez. The overall project was designed to maximize the views, with the interiors lending a modern and inspired, yet warm and relaxed transition to the landscape of mountains, horses and vineyards just outside.

ウィルミントンにある広いカントリー風のおしゃれなキッチン (エプロンフロントシンク、シェーカースタイル扉のキャビネット、青いキャビネット、白いキッチンパネル、サブウェイタイルのキッチンパネル、クオーツストーンカウンター、黒い調理設備、大理石の床、グレーの床、黒いキッチンカウンター、窓) の写真

ナッシュビルにあるラグジュアリーな広いカントリー風のおしゃれなキッチン (エプロンフロントシンク、シェーカースタイル扉のキャビネット、黒いキャビネット、クオーツストーンカウンター、白いキッチンパネル、サブウェイタイルのキッチンパネル、黒い調理設備、無垢フローリング、アイランドなし、茶色い床、白いキッチンカウンター) の写真
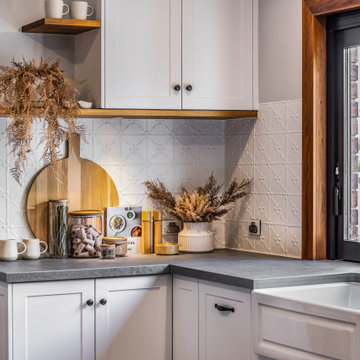
アデレードにある高級な広いカントリー風のおしゃれなキッチン (エプロンフロントシンク、シェーカースタイル扉のキャビネット、白いキャビネット、クオーツストーンカウンター、白いキッチンパネル、メタルタイルのキッチンパネル、黒い調理設備、セラミックタイルの床、グレーの床、グレーのキッチンカウンター) の写真
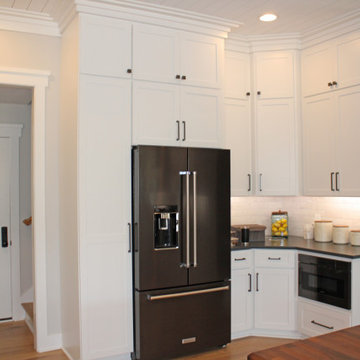
This stunning, modern farmhouse kitchen design features an on trend two-tone color scheme that creates a stunning style for this Clarksville, TN home. Holiday Kitchens cabinetry Mission cabinetry in Snow Drift provides ample storage around the perimeter of the room, accented by a quartz absolute black countertop. The island cabinetry in Ebony offers a striking contrast with a Cafe Countertops butcherblock European walnut top with a beveled edge. Top Knobs gun metal gray pulls accessorize the cabinet style. The white oak hardwood floors from Happy Floors bring warmth to the room. Black finish appliances, a custom black hood, and white apron front sink complete the two-tone color scheme.
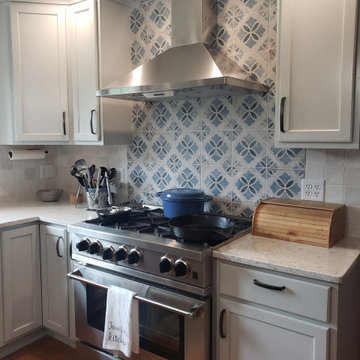
Von Tobel Valpo designer, Jenni Knight, took a small, boxed-in kitchen and turned it into a light, airy space for family & friends to gather! The Kraftmaid Grandview ½ overlay cabinets are Moonstone on the perimeter and Midnight on the island & at the coffee bar. The quartz countertops are in Oceana by Hanstone, and the Anthology backsplash is Charisma Valencia. Looking to reinvent your kitchen into a bright, fresh space? Request your free design consultation today,
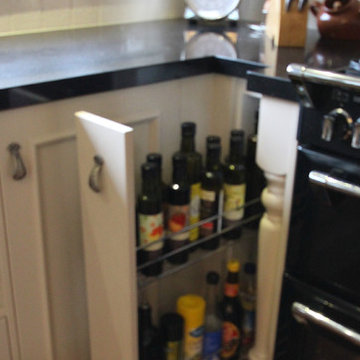
French Provincial Kitchen with a chimney breast and island bench. Decorative elements such as mouldings, turned posts and corbels finish the look. Traditional on the outside but inside the cabinetry hides the very latest storage options available.
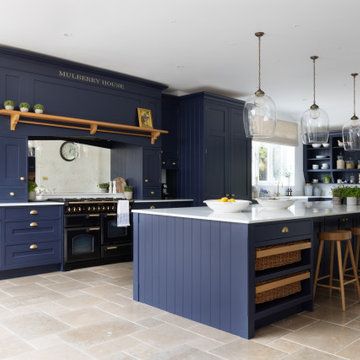
As part of an expansive extension to a Victorian property in a picturesque village just outside Winchester, Searle & Taylor was appointed to design and make a capacious bespoke in-frame Shaker kitchen with a separate walk-in pantry.
The clients were seeking a traditional handpainted kitchen with a statement island as the central focus of the room. At the end of the extension are double doors leading to the garden so the design was created to ensure that the island and pendant lights were completely symmetrical with this feature. With storage a key component, there are 26 pull-out drawers in the kitchen and pantry, all featuring solid oak dovetail drawer boxes, plus four open vegetable wicker basket drawers. All cabinetry is painted in Inkwell by Colour Trend Paints.
Darren Taylor designed breakfront cabinetry using a 30mm chamfer frame with oak carcases for the cooking and wet runs and all feature tongue and grooved end panels. For the cooking area, opposite the island, he designed symmetrical cupboards and drawers on both sides of the Rangemaster range cooker, with a silver antique glass splashback above it within a bow fronted Adam-style canopy.
The large canopy features a central ceiling-height cornice with a lacquered oak overmantel shelf complete with corbel supports with a horizontal dowel that runs through them used for hanging cooking utensils. Slim cabinets on either side of the canopy include oak internal shelving, with one that houses a knife rack mounted on the interior door. Each features single spice drawers beneath, while additional floating cabinets extending from the canopy feature further small spice drawers to the right and left. A pair of integrated fridge freezers are concealed by floor to ceiling cabinetry décor fronts.
The wet run is situated beneath a large window, extending at a right angle, and includes storage and utility cupboards, an integrated dishwasher and a cupboard for pull-out bins. Centrally located beneath the window is a double farmhouse sink by Villeroy & Boch, which incorporates a waste disposal unit by InSinkerator, and a satin brass tap by Perrin & Rowe. Specified throughout the kitchen, on the island, and in the walk-in pantry, is a 20mm thick quartz worktop with pencil edging in Blanco Zeus by Silestone. This surface is also used as an upstand and as a stone sill situated beneath the sink to help protect the cabinetry from water damage.
To both sides of the double doors leading to the garden are symmetrical wall-mounted dresser cabinets with open shelving and tongue and groove back panels. These are used to store cookery books and decorative items and they connect with one another via a flyover shelf above the doorway. Beneath each are further storage cupboards.
On the working side of the 4.7 metre x 1.4 metre island feature are 10 symmetrical 900mm wide drawers to accommodate pans, plates and crockery. On the side facing the walk-in pantry the worksurface overhangs at the centre to accommodate four counter stools beneath for informal dining. At each end, are 900mm cutlery drawers above vegetable baskets on hardwood runners. At each corner of the island are square chamfered legs with lamb’s tongue edging that surround tongue and grooved end panels. Above the island are three pendant lights by Jim Lawrence Lighting.
The walk-in pantry is situated in an original part of the house and during the design process it was agreed to showcase the original brickwork. This room features a combination of enclosed cabinetry for storing dry foodstuffs with plenty of open shelving to house bowls, baskets and vases.
Throughout the kitchen and the walk-in pantry, a mix of Armac Martin antique brass ball knob and pull-cup handles, together with brass butt hinges all add to the contemporary Shaker aesthetic.
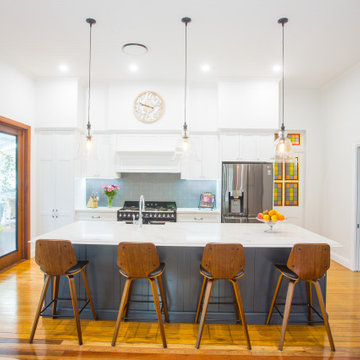
This gorgeous traditional kitchen kitchen space with a large island great for everyday eating and for entertaining with stunning pendant lights. A butlers pantry is separated from main kitchen by a cavity sliding door.
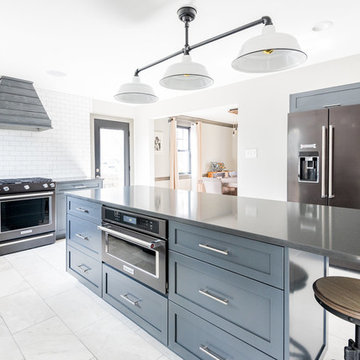
Sara Eastman Photography
Radhaus Kabinets
ウィルミントンにある高級な広いカントリー風のおしゃれなキッチン (エプロンフロントシンク、シェーカースタイル扉のキャビネット、白いキッチンパネル、大理石の床、青いキャビネット、クオーツストーンカウンター、サブウェイタイルのキッチンパネル、黒い調理設備、グレーの床、黒いキッチンカウンター) の写真
ウィルミントンにある高級な広いカントリー風のおしゃれなキッチン (エプロンフロントシンク、シェーカースタイル扉のキャビネット、白いキッチンパネル、大理石の床、青いキャビネット、クオーツストーンカウンター、サブウェイタイルのキッチンパネル、黒い調理設備、グレーの床、黒いキッチンカウンター) の写真
広いカントリー風のキッチン (黒い調理設備、クオーツストーンカウンター) の写真
1