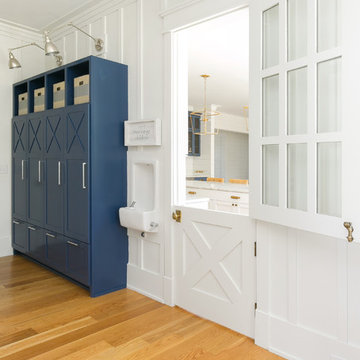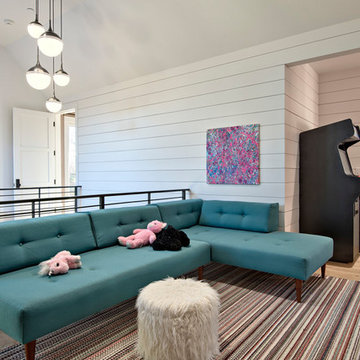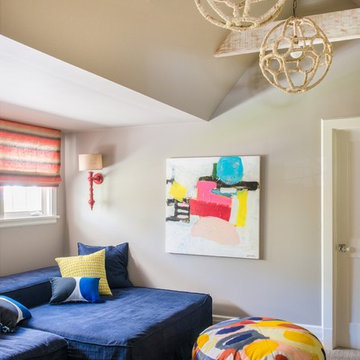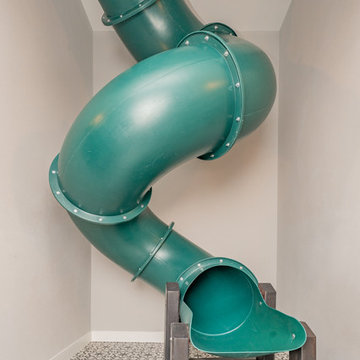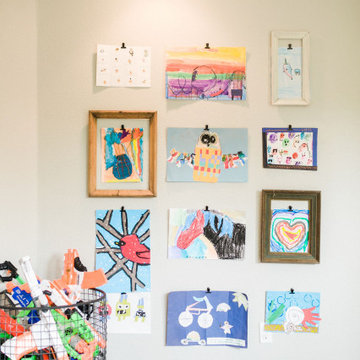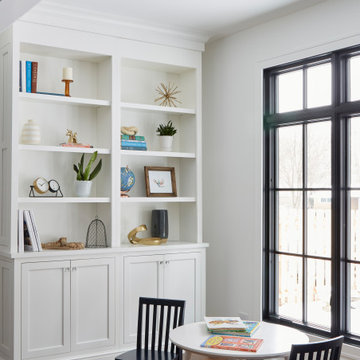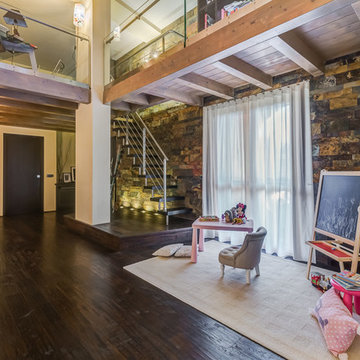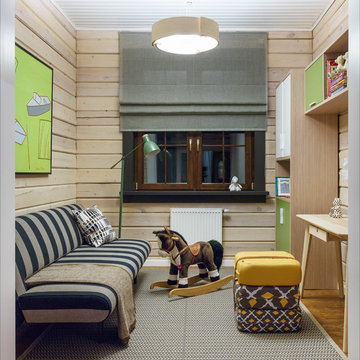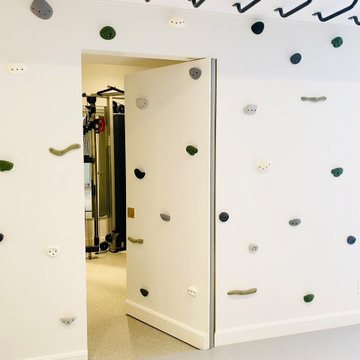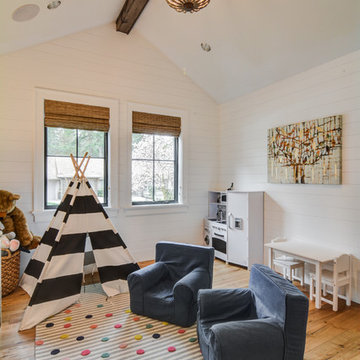カントリー風の遊び部屋の写真
絞り込み:
資材コスト
並び替え:今日の人気順
写真 21〜40 枚目(全 399 枚)
1/3

Les propriétaires ont hérité de cette maison de campagne datant de l'époque de leurs grands parents et inhabitée depuis de nombreuses années. Outre la dimension affective du lieu, il était difficile pour eux de se projeter à y vivre puisqu'ils n'avaient aucune idée des modifications à réaliser pour améliorer les espaces et s'approprier cette maison. La conception s'est faite en douceur et à été très progressive sur de longs mois afin que chacun se projette dans son nouveau chez soi. Je me suis sentie très investie dans cette mission et j'ai beaucoup aimé réfléchir à l'harmonie globale entre les différentes pièces et fonctions puisqu'ils avaient à coeur que leur maison soit aussi idéale pour leurs deux enfants.
Caractéristiques de la décoration : inspirations slow life dans le salon et la salle de bain. Décor végétal et fresques personnalisées à l'aide de papier peint panoramiques les dominotiers et photowall. Tapisseries illustrées uniques.
A partir de matériaux sobres au sol (carrelage gris clair effet béton ciré et parquet massif en bois doré) l'enjeu à été d'apporter un univers à chaque pièce à l'aide de couleurs ou de revêtement muraux plus marqués : Vert / Verte / Tons pierre / Parement / Bois / Jaune / Terracotta / Bleu / Turquoise / Gris / Noir ... Il y a en a pour tout les gouts dans cette maison !
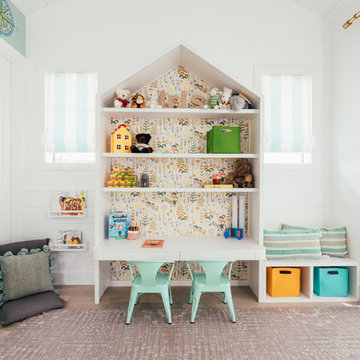
Our clients purchased a new house, but wanted to add their own personal style and touches to make it really feel like home. We added a few updated to the exterior, plus paneling in the entryway and formal sitting room, customized the master closet, and cosmetic updates to the kitchen, formal dining room, great room, formal sitting room, laundry room, children’s spaces, nursery, and master suite. All new furniture, accessories, and home-staging was done by InHance. Window treatments, wall paper, and paint was updated, plus we re-did the tile in the downstairs powder room to glam it up. The children’s bedrooms and playroom have custom furnishings and décor pieces that make the rooms feel super sweet and personal. All the details in the furnishing and décor really brought this home together and our clients couldn’t be happier!
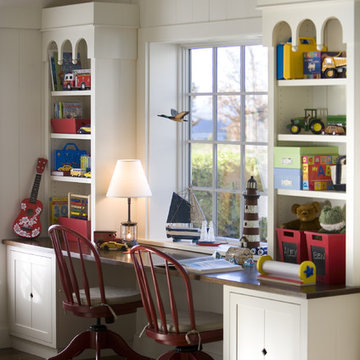
To view other design projects by TruexCullins Architecture + Interior Design visit www.truexcullins.com
Photographer: Jim Westphalen
バーリントンにあるカントリー風のおしゃれな遊び部屋の写真
バーリントンにあるカントリー風のおしゃれな遊び部屋の写真
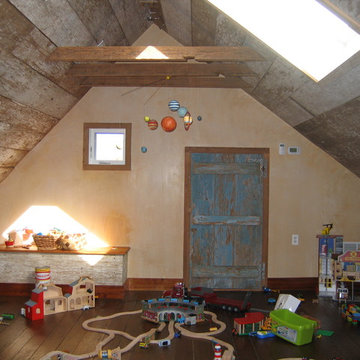
Nathan Webb, AIA
ワシントンD.C.にある小さなカントリー風のおしゃれな子供部屋 (濃色無垢フローリング、マルチカラーの壁) の写真
ワシントンD.C.にある小さなカントリー風のおしゃれな子供部屋 (濃色無垢フローリング、マルチカラーの壁) の写真
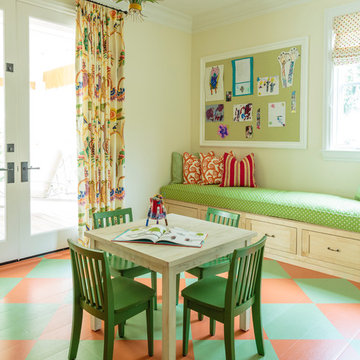
Mark Lohman
ロサンゼルスにある中くらいなカントリー風のおしゃれな子供部屋 (黄色い壁、塗装フローリング、児童向け、マルチカラーの床) の写真
ロサンゼルスにある中くらいなカントリー風のおしゃれな子供部屋 (黄色い壁、塗装フローリング、児童向け、マルチカラーの床) の写真

Robert Brewster, Warren Jagger Photography
プロビデンスにあるカントリー風のおしゃれな遊び部屋 (無垢フローリング、茶色い床) の写真
プロビデンスにあるカントリー風のおしゃれな遊び部屋 (無垢フローリング、茶色い床) の写真

Design, Fabrication, Install & Photography By MacLaren Kitchen and Bath
Designer: Mary Skurecki
Wet Bar: Mouser/Centra Cabinetry with full overlay, Reno door/drawer style with Carbide paint. Caesarstone Pebble Quartz Countertops with eased edge detail (By MacLaren).
TV Area: Mouser/Centra Cabinetry with full overlay, Orleans door style with Carbide paint. Shelving, drawers, and wood top to match the cabinetry with custom crown and base moulding.
Guest Room/Bath: Mouser/Centra Cabinetry with flush inset, Reno Style doors with Maple wood in Bedrock Stain. Custom vanity base in Full Overlay, Reno Style Drawer in Matching Maple with Bedrock Stain. Vanity Countertop is Everest Quartzite.
Bench Area: Mouser/Centra Cabinetry with flush inset, Reno Style doors/drawers with Carbide paint. Custom wood top to match base moulding and benches.
Toy Storage Area: Mouser/Centra Cabinetry with full overlay, Reno door style with Carbide paint. Open drawer storage with roll-out trays and custom floating shelves and base moulding.
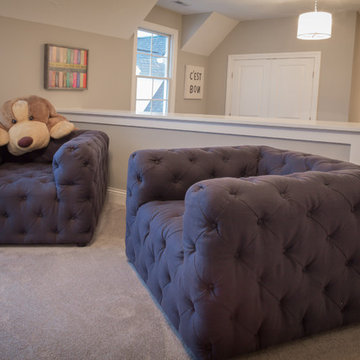
A cozy common space upstairs for all of the kids to play.
クリーブランドにある中くらいなカントリー風のおしゃれな子供部屋 (グレーの壁、カーペット敷き) の写真
クリーブランドにある中くらいなカントリー風のおしゃれな子供部屋 (グレーの壁、カーペット敷き) の写真
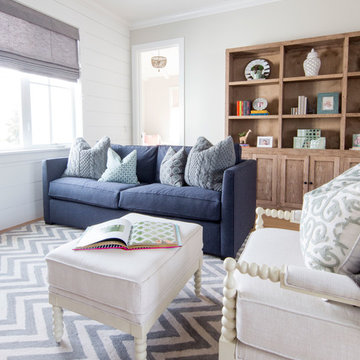
California casual vibes in this Newport Beach farmhouse!
Interior Design + Furnishings by Blackband Design
Home Build + Design by Graystone Custom Builders
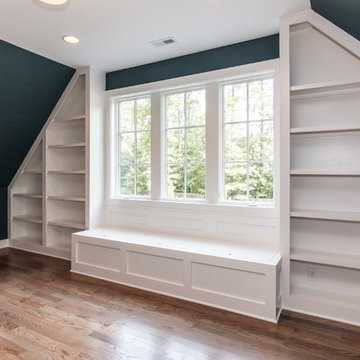
Tourfactory.com
ローリーにある高級な広いカントリー風のおしゃれな子供部屋 (青い壁、無垢フローリング、ティーン向け) の写真
ローリーにある高級な広いカントリー風のおしゃれな子供部屋 (青い壁、無垢フローリング、ティーン向け) の写真
カントリー風の遊び部屋の写真
2
