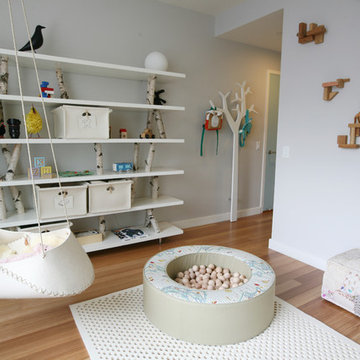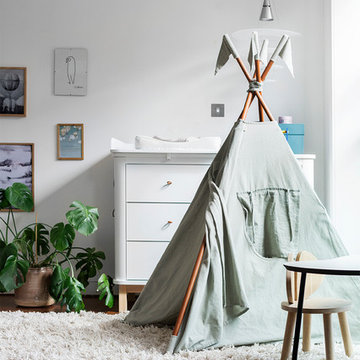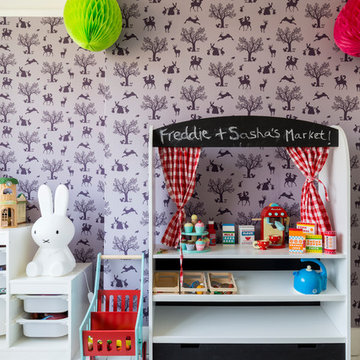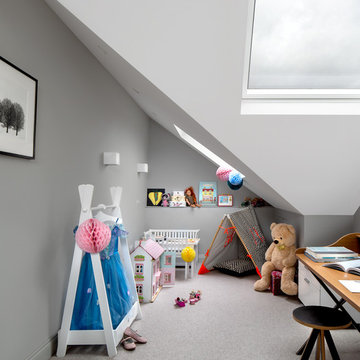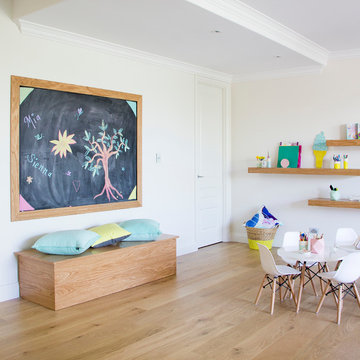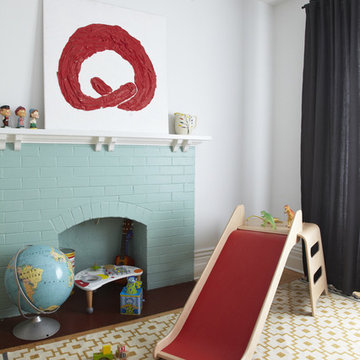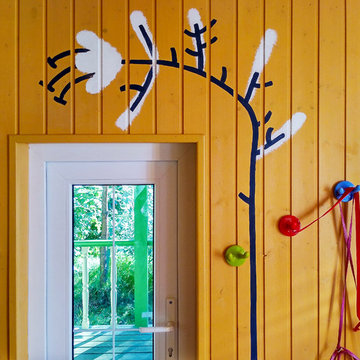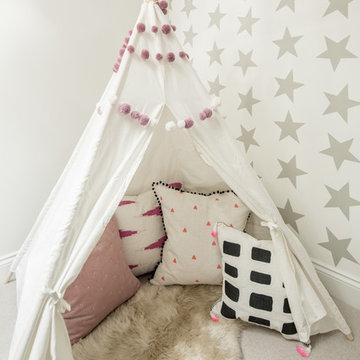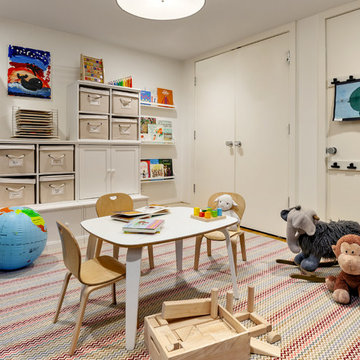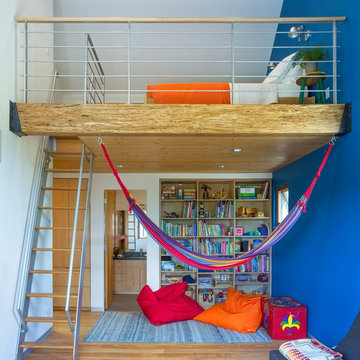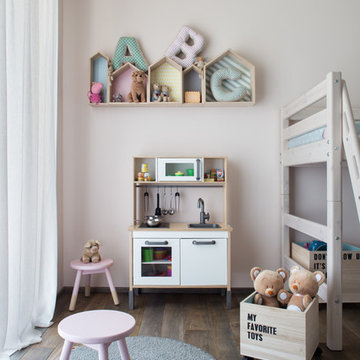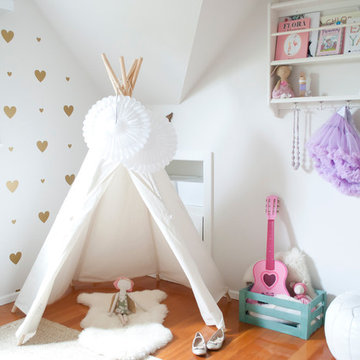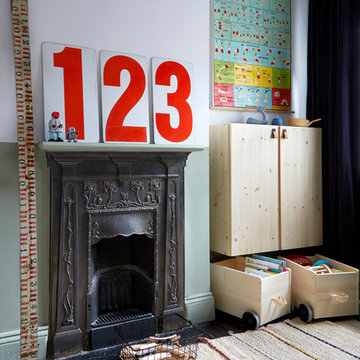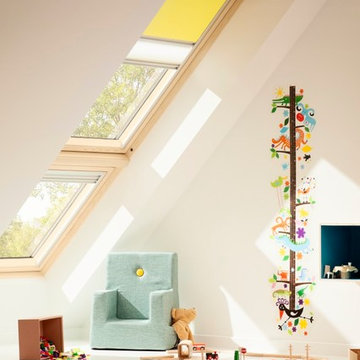北欧スタイルの遊び部屋の写真
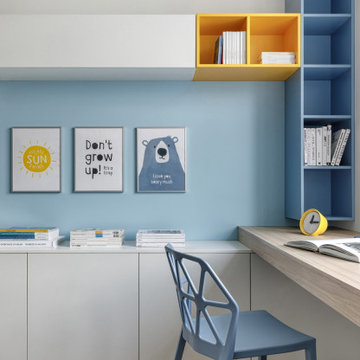
Designer: Ivan Pozdnyakov Foto: Alexander Volodin
モスクワにあるお手頃価格の中くらいな北欧スタイルのおしゃれな子供部屋 (マルチカラーの壁、淡色無垢フローリング、ベージュの床) の写真
モスクワにあるお手頃価格の中くらいな北欧スタイルのおしゃれな子供部屋 (マルチカラーの壁、淡色無垢フローリング、ベージュの床) の写真
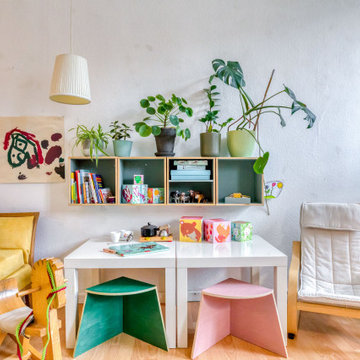
Hier schlagen Kinderherzen höher.
ベルリンにある低価格の中くらいな北欧スタイルのおしゃれな子供部屋 (白い壁、淡色無垢フローリング、ベージュの床) の写真
ベルリンにある低価格の中くらいな北欧スタイルのおしゃれな子供部屋 (白い壁、淡色無垢フローリング、ベージュの床) の写真
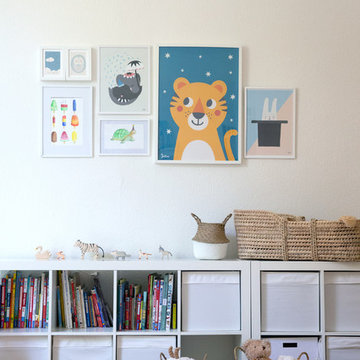
Christine Hippelein
ハンブルクにある高級な広い北欧スタイルのおしゃれな子供部屋 (白い壁、無垢フローリング、ベージュの床、児童向け) の写真
ハンブルクにある高級な広い北欧スタイルのおしゃれな子供部屋 (白い壁、無垢フローリング、ベージュの床、児童向け) の写真
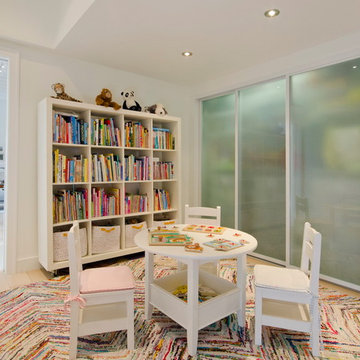
A young couple with three small children purchased this full floor loft in Tribeca in need of a gut renovation. The existing apartment was plagued with awkward spaces, limited natural light and an outdated décor. It was also lacking the required third child’s bedroom desperately needed for their newly expanded family. StudioLAB aimed for a fluid open-plan layout in the larger public spaces while creating smaller, tighter quarters in the rear private spaces to satisfy the family’s programmatic wishes. 3 small children’s bedrooms were carved out of the rear lower level connected by a communal playroom and a shared kid’s bathroom. Upstairs, the master bedroom and master bathroom float above the kid’s rooms on a mezzanine accessed by a newly built staircase. Ample new storage was built underneath the staircase as an extension of the open kitchen and dining areas. A custom pull out drawer containing the food and water bowls was installed for the family’s two dogs to be hidden away out of site when not in use. All wall surfaces, existing and new, were limited to a bright but warm white finish to create a seamless integration in the ceiling and wall structures allowing the spatial progression of the space and sculptural quality of the midcentury modern furniture pieces and colorful original artwork, painted by the wife’s brother, to enhance the space. The existing tin ceiling was left in the living room to maximize ceiling heights and remain a reminder of the historical details of the original construction. A new central AC system was added with an exposed cylindrical duct running along the long living room wall. A small office nook was built next to the elevator tucked away to be out of site.
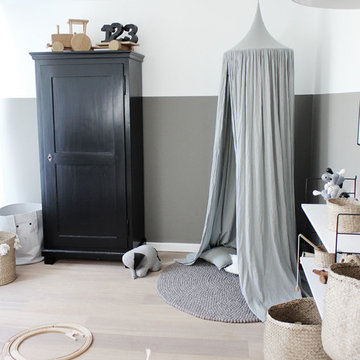
Die Wände im Kinderzimmer wurden in Grau & Weiß gestrichen. Genauer gesagt in dem hellen Weißton K/0-0-6-0/T & dem Farbton RAL 7030.
Kolorat // Karina @ohwhataroom
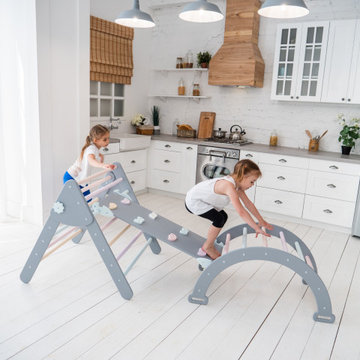
¤ DIMENSIONS of Standard Montessori ramp :
Height: 99 cm/38.78 in
Width: 38 cm/ 15 in
¤ DIMENSIONS of Standard Montessori Arch:
Height: 47 cm/ 18,5 in
Width: 97 cm/ 38 in
Length steps : 52 cm/ 20,5 in
¤ DIMENSIONS of Standard Montessori Triangle:
Height: 81 cm/ 32 in
Width: 87,5 cm/ 34,4 in
Length steps: 80 cm/ 31, 5 in
The indoor playground encourages the development of a child's movement, agility, and reaction skills. It is also an excellent stimulator for the legs, which helps prevent the development of children's flat feet.
北欧スタイルの遊び部屋の写真
1
