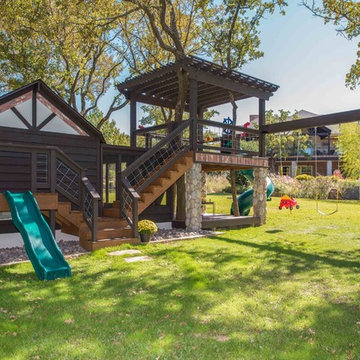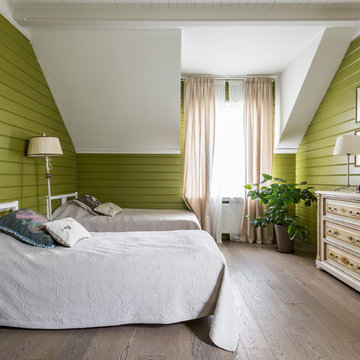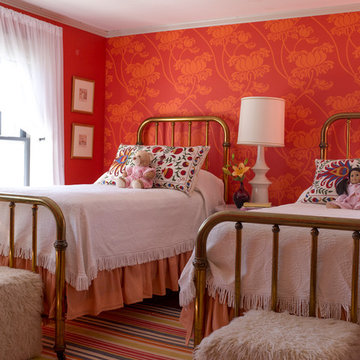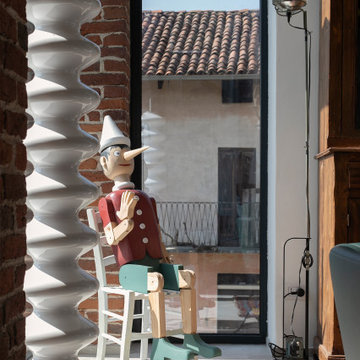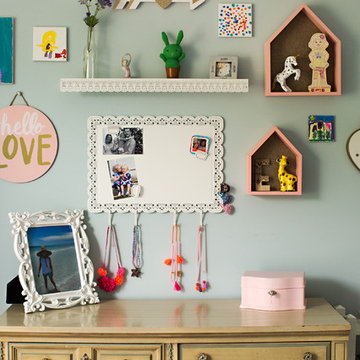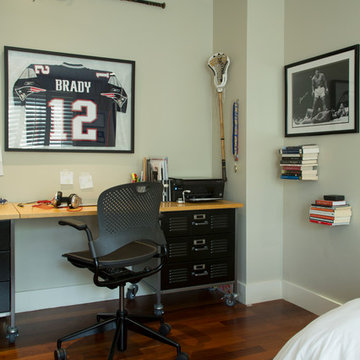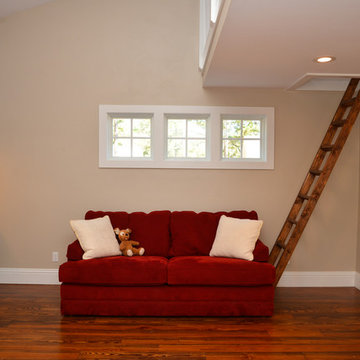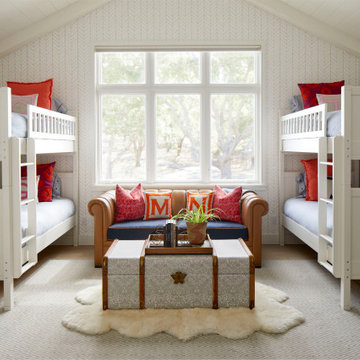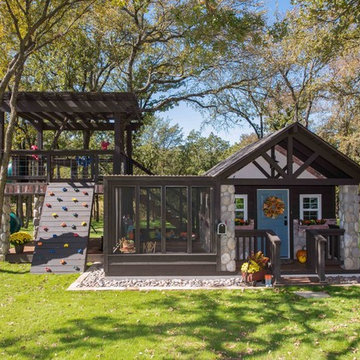緑色の、赤いカントリー風の子供部屋の写真
絞り込み:
資材コスト
並び替え:今日の人気順
写真 1〜20 枚目(全 174 枚)
1/4
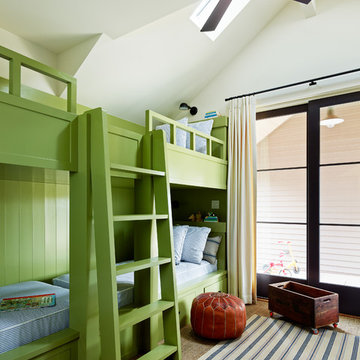
Joe Fletcher Photography
Jennifer Robin Interior Design
サンフランシスコにあるカントリー風のおしゃれな子供部屋 (白い壁、カーペット敷き) の写真
サンフランシスコにあるカントリー風のおしゃれな子供部屋 (白い壁、カーペット敷き) の写真
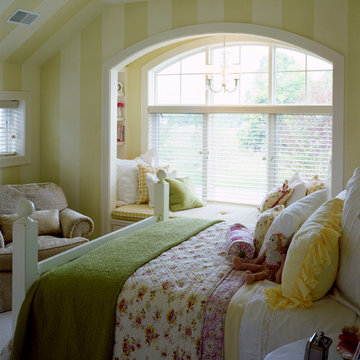
JFK Design Build LLC Casual elegance ~ What little girl wouldn't be happy in this beautiful and bright girls room. Her own window seat cove with a chandelier and book shelves.
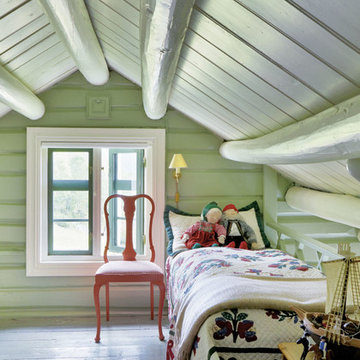
Foto: Jan Baldwin
Gebunden mit Schutzumschlag
192 Seiten, 295 Farbfotos
ISBN: 978-3-7667-2080-1
€ [D] 39,95 / € [A] 41,10 / sFr. 53.90
ミュンヘンにあるカントリー風のおしゃれな子供部屋の写真
ミュンヘンにあるカントリー風のおしゃれな子供部屋の写真
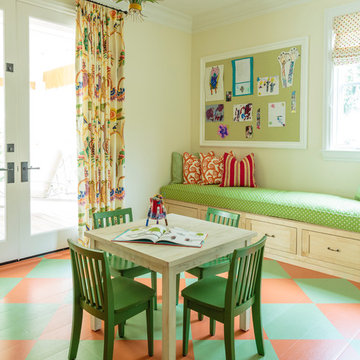
Mark Lohman
ロサンゼルスにある中くらいなカントリー風のおしゃれな子供部屋 (黄色い壁、塗装フローリング、児童向け、マルチカラーの床) の写真
ロサンゼルスにある中くらいなカントリー風のおしゃれな子供部屋 (黄色い壁、塗装フローリング、児童向け、マルチカラーの床) の写真

Our clients purchased a new house, but wanted to add their own personal style and touches to make it really feel like home. We added a few updated to the exterior, plus paneling in the entryway and formal sitting room, customized the master closet, and cosmetic updates to the kitchen, formal dining room, great room, formal sitting room, laundry room, children’s spaces, nursery, and master suite. All new furniture, accessories, and home-staging was done by InHance. Window treatments, wall paper, and paint was updated, plus we re-did the tile in the downstairs powder room to glam it up. The children’s bedrooms and playroom have custom furnishings and décor pieces that make the rooms feel super sweet and personal. All the details in the furnishing and décor really brought this home together and our clients couldn’t be happier!
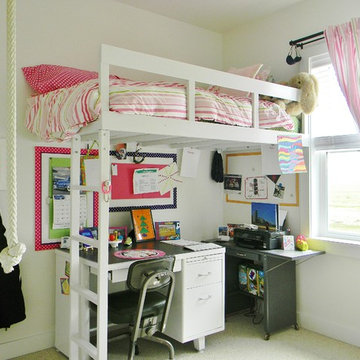
Photo Credit: Kimberley Bryan © 2013 Houzz
http://www.houzz.com/ideabooks/9193817/list/My-Houzz--History-Resonates-in-a-New-Washington-Farmhouse
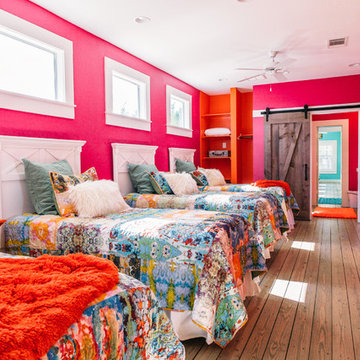
Katie Shearer Photography
オースティンにあるカントリー風のおしゃれな子供部屋 (ピンクの壁、濃色無垢フローリング、児童向け、茶色い床) の写真
オースティンにあるカントリー風のおしゃれな子供部屋 (ピンクの壁、濃色無垢フローリング、児童向け、茶色い床) の写真
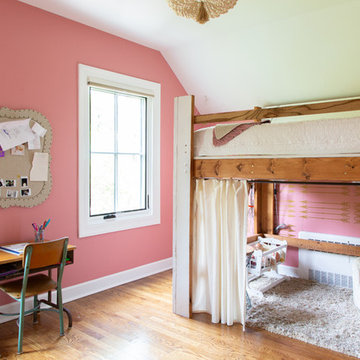
Photo: Rachel Loewen © 2019 Houzz
Design: Found Home Design
シカゴにあるカントリー風のおしゃれな子供部屋 (ピンクの壁、無垢フローリング、茶色い床) の写真
シカゴにあるカントリー風のおしゃれな子供部屋 (ピンクの壁、無垢フローリング、茶色い床) の写真
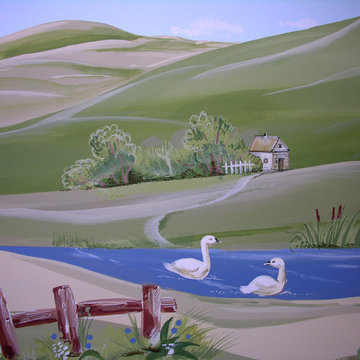
Photo by Irina Orlova
ニューヨークにある高級な中くらいなカントリー風のおしゃれな子供部屋 (青い壁、無垢フローリング) の写真
ニューヨークにある高級な中くらいなカントリー風のおしゃれな子供部屋 (青い壁、無垢フローリング) の写真
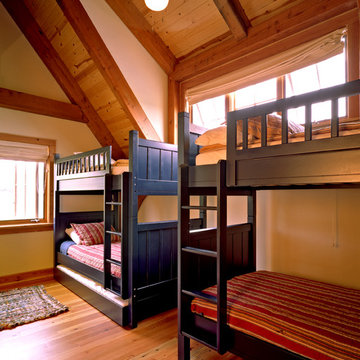
Jorgen Hansen, Chris Packus
ミルウォーキーにあるお手頃価格の中くらいなカントリー風のおしゃれな子供部屋 (黄色い壁、無垢フローリング) の写真
ミルウォーキーにあるお手頃価格の中くらいなカントリー風のおしゃれな子供部屋 (黄色い壁、無垢フローリング) の写真
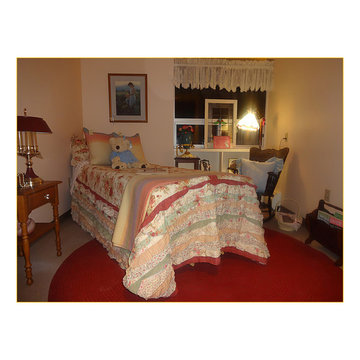
A rental property with 110 sq feet is designed to maximize every inch of floor space. Putting the bed on an angle allows access from each side and frees up floor space for the antique rocking chair, bedside table with Victorian phone and small side table. The room also has a light blue painted Victorian bookcase 45" high X 24" wide that was a great flea market find and perfect for collectables and storage. The quilt set adds that extra touch of color and personality to this room. Room is staged to show prospective tenants how they can jazz up their own rental.
緑色の、赤いカントリー風の子供部屋の写真
1
