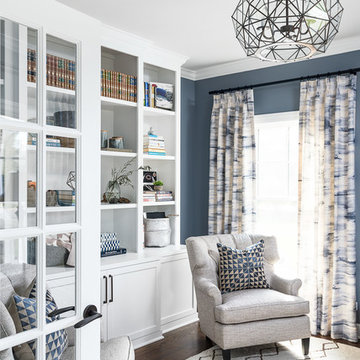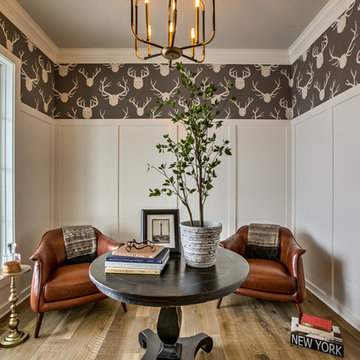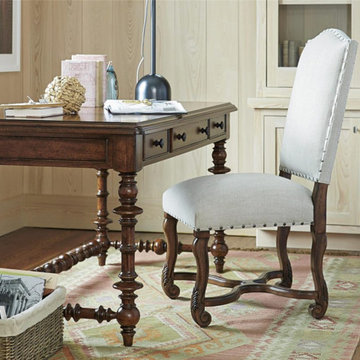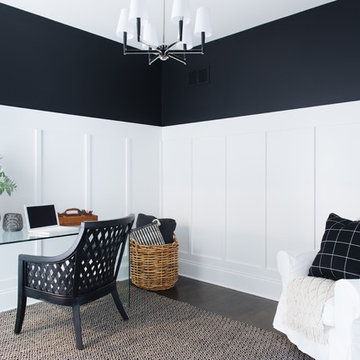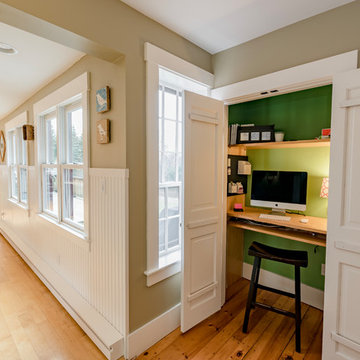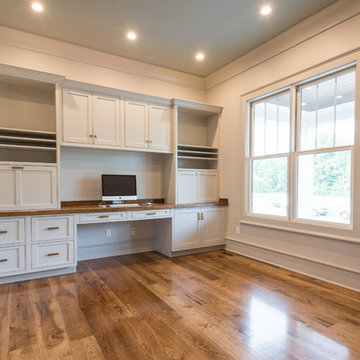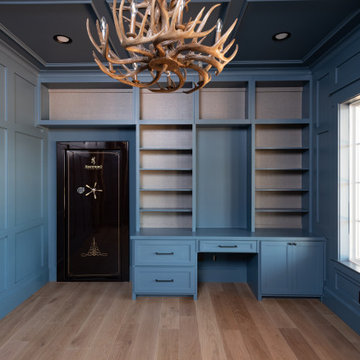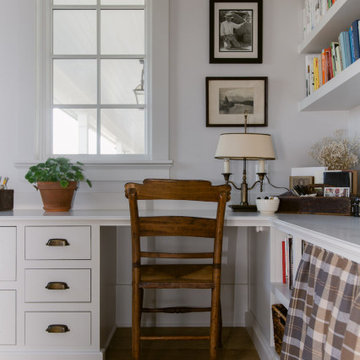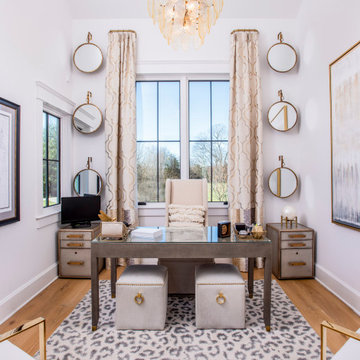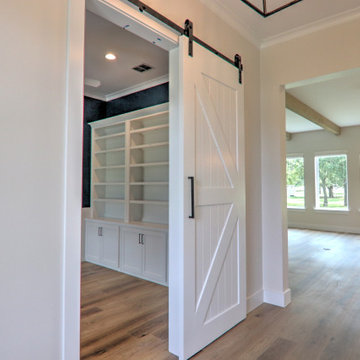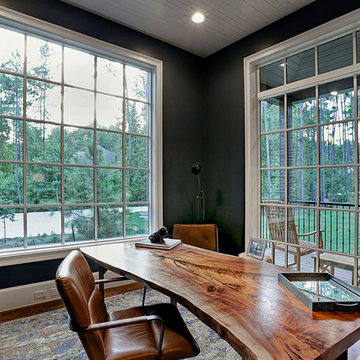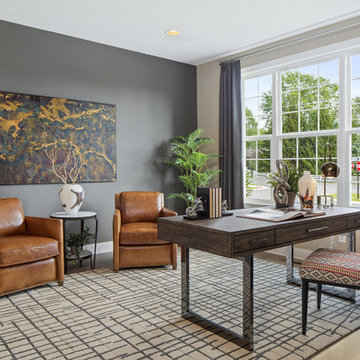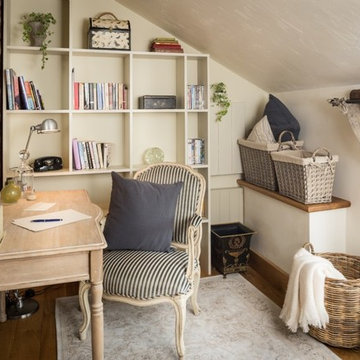カントリー風のホームオフィス・書斎 (黒い床、茶色い床) の写真
絞り込み:
資材コスト
並び替え:今日の人気順
写真 21〜40 枚目(全 873 枚)
1/4
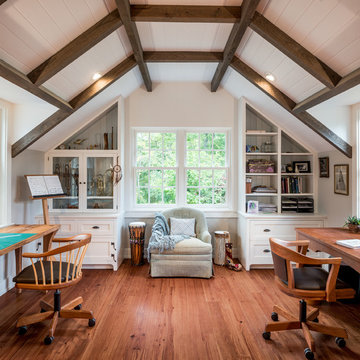
Angle Eye Photography
フィラデルフィアにある広いカントリー風のおしゃれなアトリエ・スタジオ (グレーの壁、無垢フローリング、自立型机、茶色い床) の写真
フィラデルフィアにある広いカントリー風のおしゃれなアトリエ・スタジオ (グレーの壁、無垢フローリング、自立型机、茶色い床) の写真
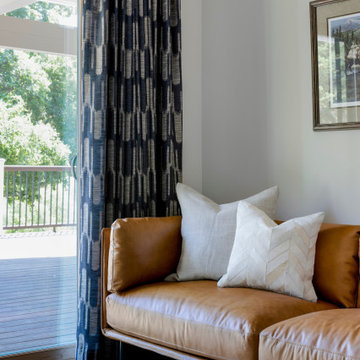
サンフランシスコにあるお手頃価格の中くらいなカントリー風のおしゃれなアトリエ・スタジオ (グレーの壁、濃色無垢フローリング、自立型机、茶色い床) の写真
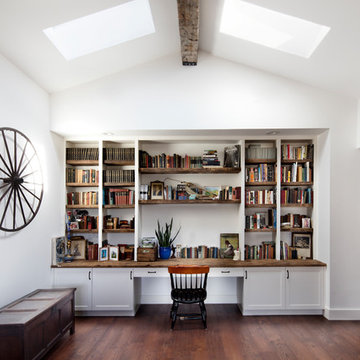
Cate Black Photography
オースティンにあるカントリー風のおしゃれなホームオフィス・書斎 (ライブラリー、白い壁、無垢フローリング、造り付け机、茶色い床) の写真
オースティンにあるカントリー風のおしゃれなホームオフィス・書斎 (ライブラリー、白い壁、無垢フローリング、造り付け机、茶色い床) の写真
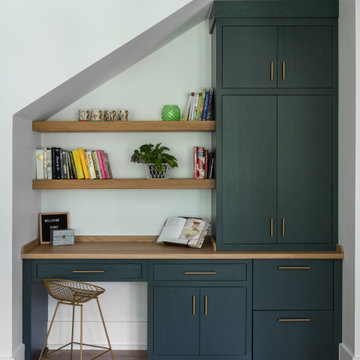
Built in desk and shelves in kitchen of modern luxury farmhouse in Pass Christian Mississippi photographed for Watters Architecture by Birmingham Alabama based architectural and interiors photographer Tommy Daspit.
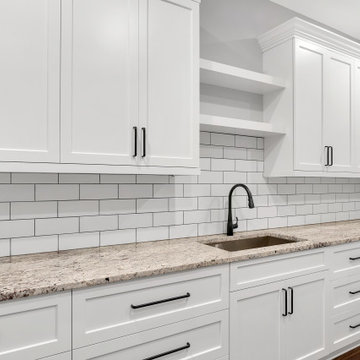
Craft room off of basement game room with barn doors
他の地域にある高級な広いカントリー風のおしゃれなクラフトルーム (グレーの壁、クッションフロア、造り付け机、茶色い床) の写真
他の地域にある高級な広いカントリー風のおしゃれなクラフトルーム (グレーの壁、クッションフロア、造り付け机、茶色い床) の写真
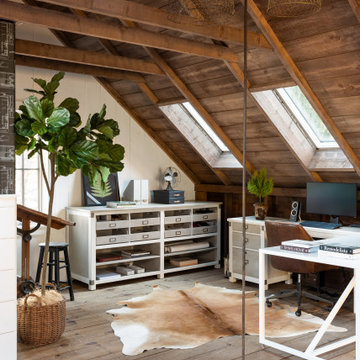
This project hits very close to home for us. Not your typical office space, we re-purposed a 19th century carriage barn into our office and workshop. With no heat, minimum electricity and few windows (most of which were broken), a priority for CEO and Designer Jason Hoffman was to create a space that honors its historic architecture, era and purpose but still offers elements of understated sophistication.
The building is nearly 140 years old, built before many of the trees towering around it had begun growing. It was originally built as a simple, Victorian carriage barn, used to store the family’s horse and buggy. Later, it housed 2,000 chickens when the Owners worked the property as their farm. Then, for many years, it was storage space. Today, it couples as a workshop for our carpentry team, building custom projects and storing equipment, as well as an office loft space ready to welcome clients, visitors and trade partners. We added a small addition onto the existing barn to offer a separate entry way for the office. New stairs and an entrance to the workshop provides for a small, yet inviting foyer space.
From the beginning, even is it’s dark state, Jason loved the ambiance of the old hay loft with its unfinished, darker toned timbers. He knew he wanted to find a way to refinish the space with a focus on those timbers, evident in the statement they make when walking up the stairs. On the exterior, the building received new siding, a new roof and even a new foundation which is a story for another post. Inside, we added skylights, larger windows and a French door, with a small balcony. Along with heat, electricity, WiFi and office furniture, we’re ready for visitors!
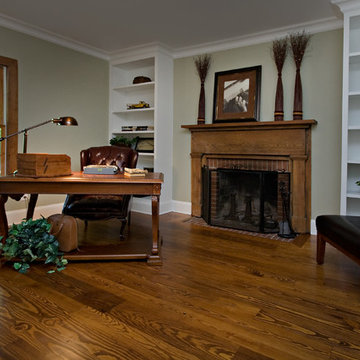
Playing to the pedigree of the home, the fireplace surround and window molding are original to the house. Carefully Staging the unique details of a home is what makes the difference. Photo by Marilyn Peryer
カントリー風のホームオフィス・書斎 (黒い床、茶色い床) の写真
2
