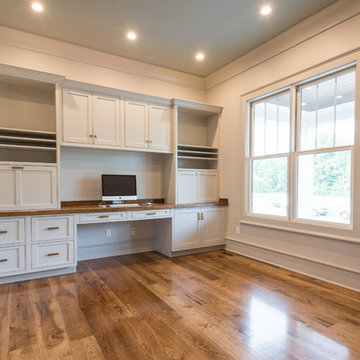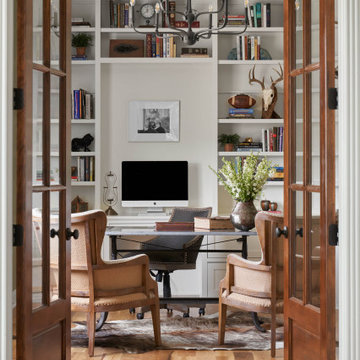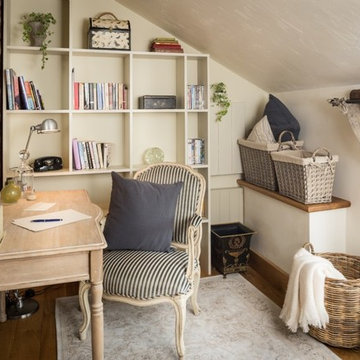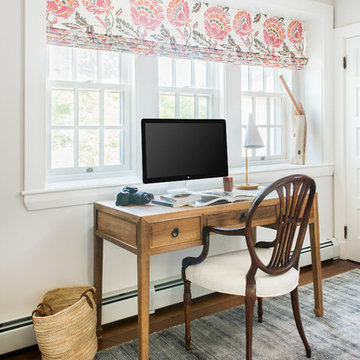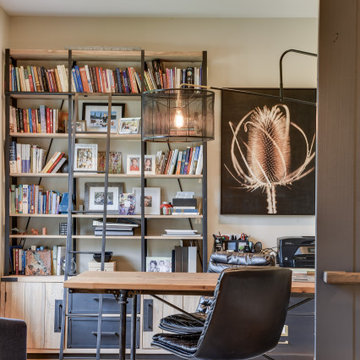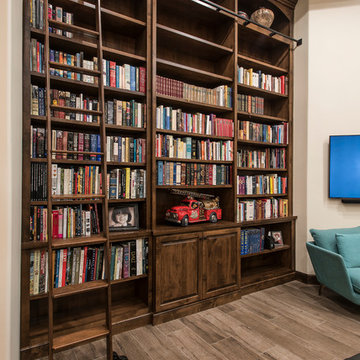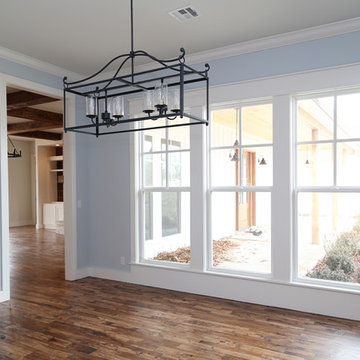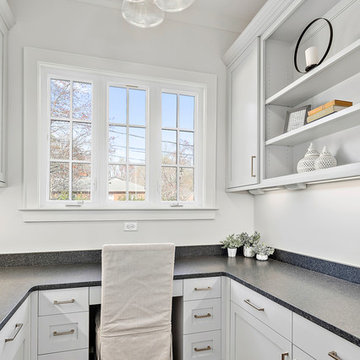中くらいなカントリー風のホームオフィス・書斎 (無垢フローリング) の写真
絞り込み:
資材コスト
並び替え:今日の人気順
写真 1〜20 枚目(全 276 枚)
1/4
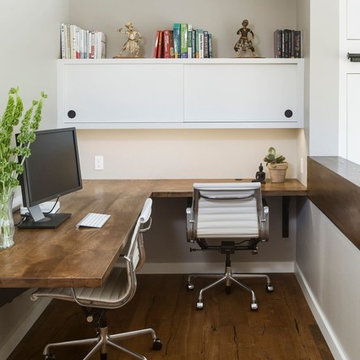
We created a platform at the entry of the bedroom so you could walk into the room at the same level as the rest of the house. Creating this platform allowed easy access to the new home office location and master bathroom. Prior to the remodel you had to walk down the stairs into the bedroom and up more stairs to get into the bathroom. This area is accented by a gorgeous floating pecan desk, open shelving that acts as a decorative railing, and an original brick wall that we discovered during construction.
Interior Design by Jameson Interiors.
Photo by Andrea Calo
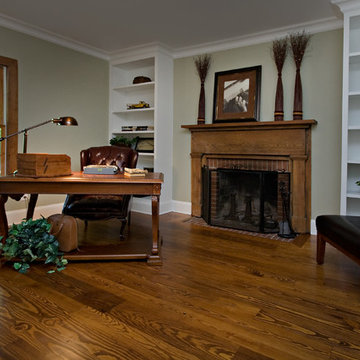
Playing to the pedigree of the home, the fireplace surround and window molding are original to the house. Carefully Staging the unique details of a home is what makes the difference. Photo by Marilyn Peryer

ボストンにあるお手頃価格の中くらいなカントリー風のおしゃれな書斎 (ベージュの壁、無垢フローリング、自立型机、塗装板張りの天井、羽目板の壁) の写真
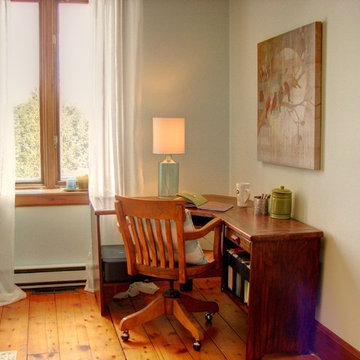
Caroline Lesmerises, Tonique décor
モントリオールにある低価格の中くらいなカントリー風のおしゃれな書斎 (青い壁、無垢フローリング、暖炉なし、造り付け机) の写真
モントリオールにある低価格の中くらいなカントリー風のおしゃれな書斎 (青い壁、無垢フローリング、暖炉なし、造り付け机) の写真
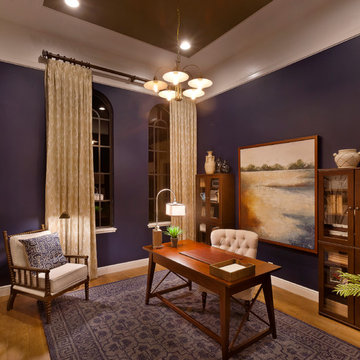
Gene Pollux | Pollux Photography
タンパにある高級な中くらいなカントリー風のおしゃれな書斎 (無垢フローリング、自立型机、紫の壁) の写真
タンパにある高級な中くらいなカントリー風のおしゃれな書斎 (無垢フローリング、自立型机、紫の壁) の写真
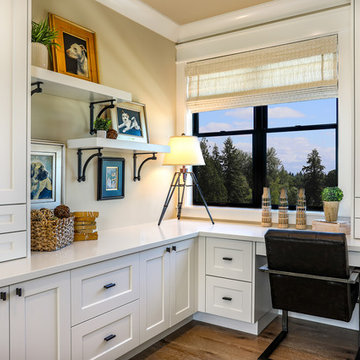
A charming computer nook with a custom built-in desk affords a separate space for work or homework.
For more photos of this project visit our website: https://wendyobrienid.com.
Photography by Valve Interactive: https://valveinteractive.com/
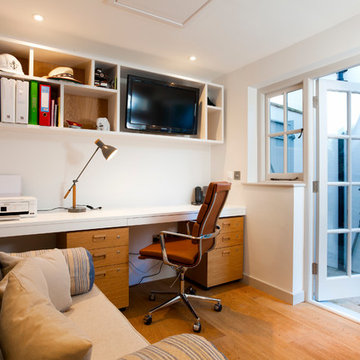
Outdoor Office Outhouse - roof storage, underfloor heating, oak floor, sofa bed + Compact WC. Bespoke joinery furniture. Eames replica office chair.
ケントにあるラグジュアリーな中くらいなカントリー風のおしゃれな書斎 (白い壁、無垢フローリング、暖炉なし、造り付け机) の写真
ケントにあるラグジュアリーな中くらいなカントリー風のおしゃれな書斎 (白い壁、無垢フローリング、暖炉なし、造り付け机) の写真

This man cave also includes an office space. Black-out woven blinds create privacy and adds texture and depth to the space. The U-shaped desk allows for our client, who happens to be a contractor, to work on projects seamlessly. A swing arm wall sconce adds task lighting in this alcove of an office. A wood countertop divides the built-in desk from the wall paneling. The hardware is made from wood and leather, adding another masculine touch to this man cave.
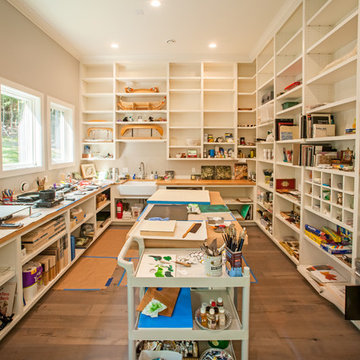
Built by Adelaine Construction, Inc. in Harbor Springs, Michigan. Drafted by ZKE Designs in Oden, Michigan and photographed by Speckman Photography in Rapid City, Michigan.
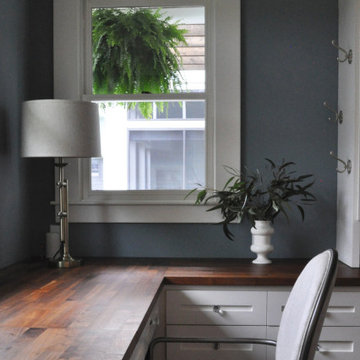
In planning the design we used many existing home features in different ways throughout the home. Shiplap, while currently trendy, was a part of the original home so we saved portions of it to reuse in the new section to marry the old and new. We also reused several phone nooks in various areas, such as near the master bathtub. One of the priorities in planning the design was also to provide family friendly spaces for the young growing family. While neutrals were used throughout we used texture and blues to create flow from the front of the home all the way to the back.
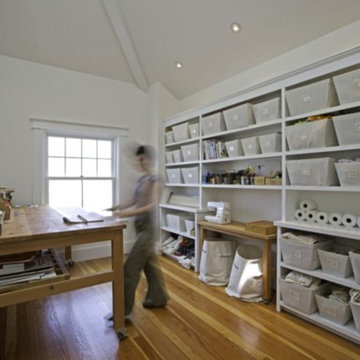
Completed in two phases, the kitchen in this home was first overhauled and the wall separating it from the dining room was torn down. The structure, hidden in the boxed ceiling, compliments the original details as they were woven into this new great room. New sliding doors replacing the relocated bathroom at the rear beckon one to the garden. This created the palette for the owner to tailor the finishes exquisitely. The resplendent marble counter top is the heart of their tasteful new living space, ideal for entertaining.
For phase two, the owner commissioned ONE Design to flood the upper level of the home with light. The owner, inspired by her rural upbringing in Humboldt, wished to draw inspiration from this and her Eichler-like grandparent’s home. ONE Design vaulted the ceilings to create an open soaring roof and provide a clean three dimensional canvass. Adding skylights which bathe the clean walls in an ever changing light show was the centerpiece of this transformation. Transom windows over the bedroom doors offer additional light to the interior circulation space. Enlarged windows combine the owner’s desire to live in a “glass house,” while paying respect to the Edwardian heritage of the home and providing expansive views of the meadow-like garden oasis. The cherry on top is the attic retreat, adding a north facing dormer that peeks at the Golden Gate Bridge offers a serene perch — perfect escapism for a creative writer!
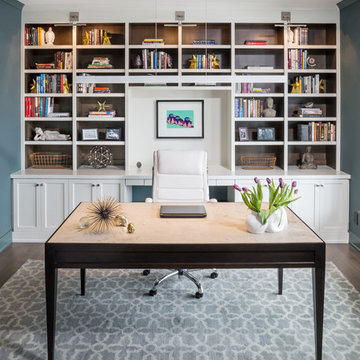
Interior Design: KarenKempf.com
Builder: LakesideDevelopment.com
Edmunds Studios Photography
ミルウォーキーにあるお手頃価格の中くらいなカントリー風のおしゃれな書斎 (無垢フローリング、自立型机) の写真
ミルウォーキーにあるお手頃価格の中くらいなカントリー風のおしゃれな書斎 (無垢フローリング、自立型机) の写真
中くらいなカントリー風のホームオフィス・書斎 (無垢フローリング) の写真
1
