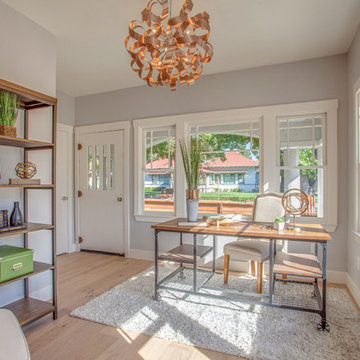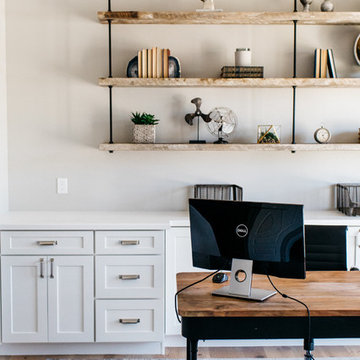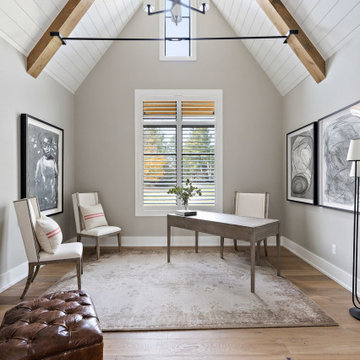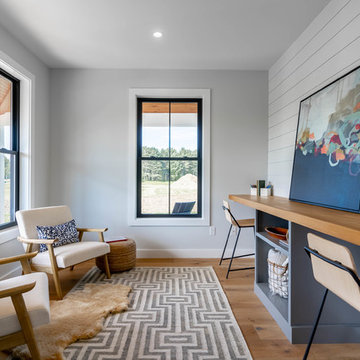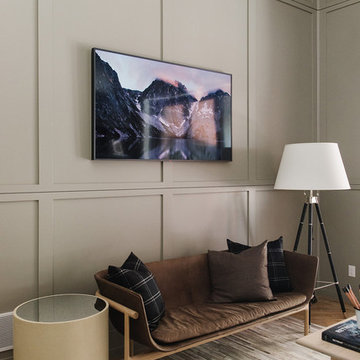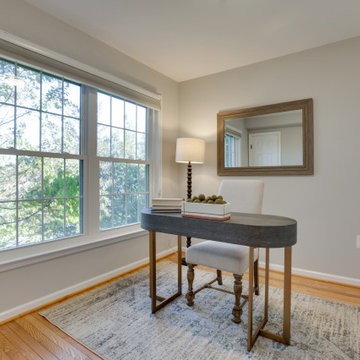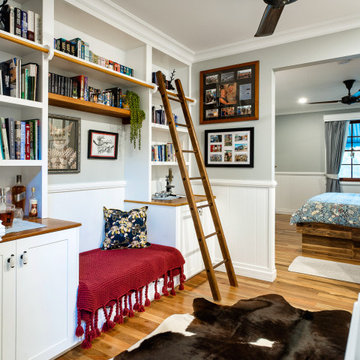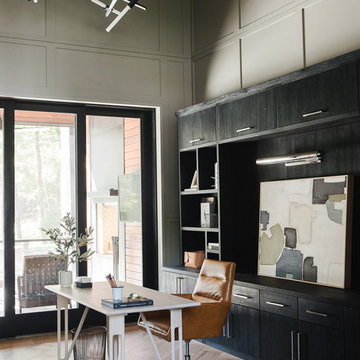カントリー風のホームオフィス・書斎 (ラミネートの床、淡色無垢フローリング、グレーの壁) の写真
絞り込み:
資材コスト
並び替え:今日の人気順
写真 1〜20 枚目(全 129 枚)
1/5
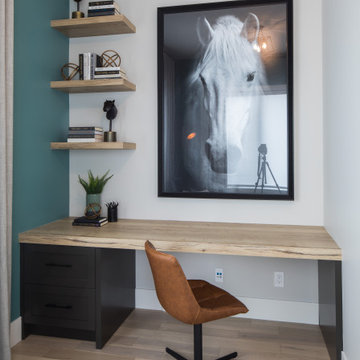
カルガリーにある中くらいなカントリー風のおしゃれなホームオフィス・書斎 (ライブラリー、グレーの壁、淡色無垢フローリング、造り付け机、茶色い床) の写真
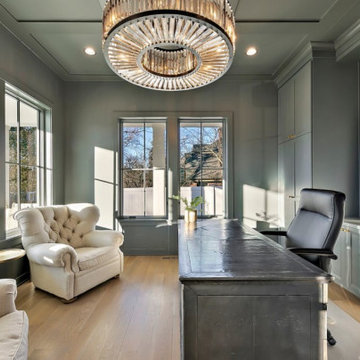
Library
シカゴにある高級な広いカントリー風のおしゃれなホームオフィス・書斎 (ライブラリー、グレーの壁、淡色無垢フローリング、暖炉なし、自立型机、茶色い床) の写真
シカゴにある高級な広いカントリー風のおしゃれなホームオフィス・書斎 (ライブラリー、グレーの壁、淡色無垢フローリング、暖炉なし、自立型机、茶色い床) の写真
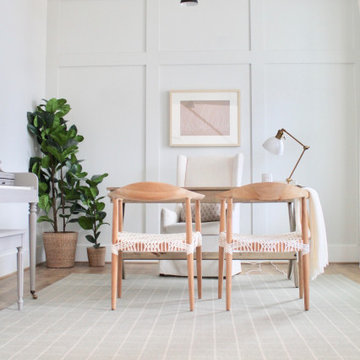
In this new build we achieved a southern classic look on the exterior, with a modern farmhouse flair in the interior. The palette for this project focused on neutrals, natural woods, hues of blues, and accents of black. This allowed for a seamless and calm transition from room to room having each space speak to one another for a constant style flow throughout the home. We focused heavily on statement lighting, and classic finishes with a modern twist.
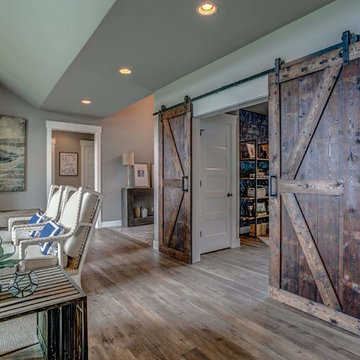
For the entry to the office, we added double barn doors. They were made by a local craftsman.
他の地域にあるお手頃価格の中くらいなカントリー風のおしゃれなホームオフィス・書斎 (グレーの壁、ラミネートの床、自立型机、グレーの床) の写真
他の地域にあるお手頃価格の中くらいなカントリー風のおしゃれなホームオフィス・書斎 (グレーの壁、ラミネートの床、自立型机、グレーの床) の写真
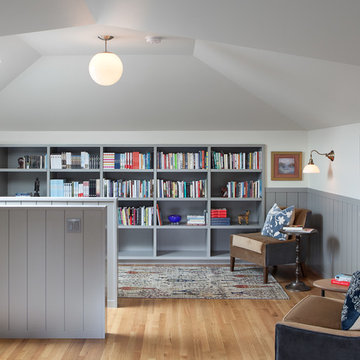
We turned an attic into a writer's garret. Honey-toned wood floors combine with warm gray wainscoting to make for an appealing space. Lighting by Portland's own Cedar & Moss. A live-edge wall-to-wall walnut wood desk provides ample room for writing, and mapping out research and story materials. Custom file folder and shelves tuck underneath. A large built-in bookcase turns one half of the attic in to a library and reading room. Photos by Laurie Black.
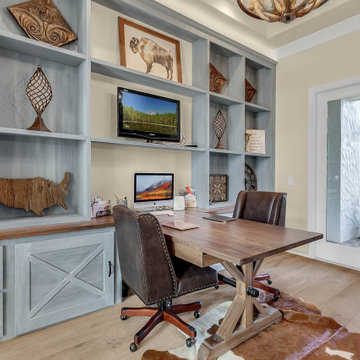
We designed and built this beautiful home office for our client who wanted the room to look amazing and function really well. Maria had a lot of books as well a some pieces that she wanted to display so getting the most out of the wall space was very important. We custom built and finished it with our custom special walnut beachy color and it turned out great. We also built a two person desk so that Maria could meet with her clients.
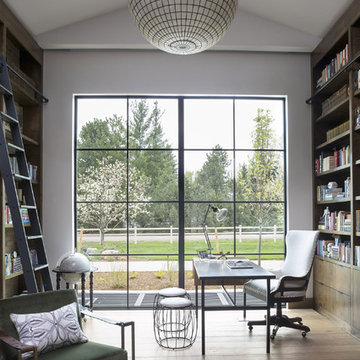
The library, with its 10-by-10-foot window wall, is the centerpiece of the home.
デンバーにあるカントリー風のおしゃれなホームオフィス・書斎 (グレーの壁、淡色無垢フローリング、自立型机、ベージュの床) の写真
デンバーにあるカントリー風のおしゃれなホームオフィス・書斎 (グレーの壁、淡色無垢フローリング、自立型机、ベージュの床) の写真
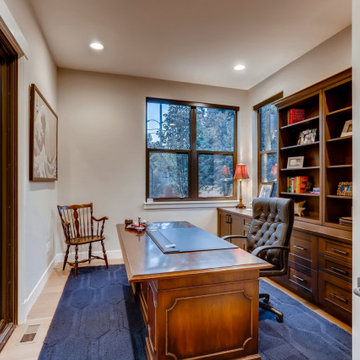
Home office with built in storage and bookshelf.
デンバーにあるお手頃価格の中くらいなカントリー風のおしゃれな書斎 (グレーの壁、淡色無垢フローリング、自立型机、茶色い床) の写真
デンバーにあるお手頃価格の中くらいなカントリー風のおしゃれな書斎 (グレーの壁、淡色無垢フローリング、自立型机、茶色い床) の写真
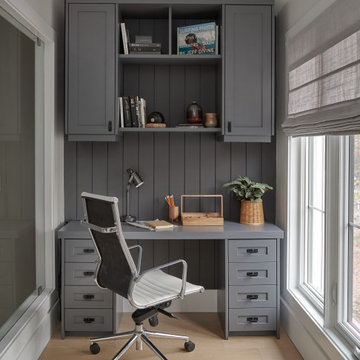
Loft Office with large windows and dark shiplap
トロントにある小さなカントリー風のおしゃれな書斎 (グレーの壁、淡色無垢フローリング、造り付け机) の写真
トロントにある小さなカントリー風のおしゃれな書斎 (グレーの壁、淡色無垢フローリング、造り付け机) の写真
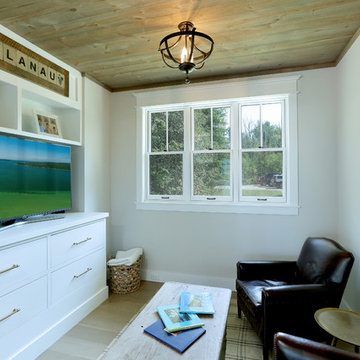
Builder: Boone Construction
Photographer: M-Buck Studio
This lakefront farmhouse skillfully fits four bedrooms and three and a half bathrooms in this carefully planned open plan. The symmetrical front façade sets the tone by contrasting the earthy textures of shake and stone with a collection of crisp white trim that run throughout the home. Wrapping around the rear of this cottage is an expansive covered porch designed for entertaining and enjoying shaded Summer breezes. A pair of sliding doors allow the interior entertaining spaces to open up on the covered porch for a seamless indoor to outdoor transition.
The openness of this compact plan still manages to provide plenty of storage in the form of a separate butlers pantry off from the kitchen, and a lakeside mudroom. The living room is centrally located and connects the master quite to the home’s common spaces. The master suite is given spectacular vistas on three sides with direct access to the rear patio and features two separate closets and a private spa style bath to create a luxurious master suite. Upstairs, you will find three additional bedrooms, one of which a private bath. The other two bedrooms share a bath that thoughtfully provides privacy between the shower and vanity.
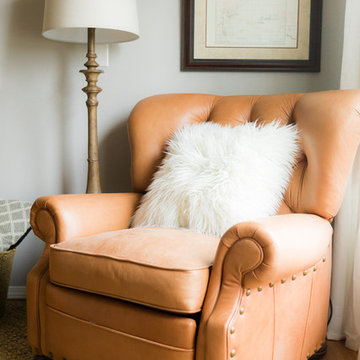
This home office is cozy, but fully efficient. A gorgeous worn-in chair is a great reading / studying spot.
デンバーにある低価格の小さなカントリー風のおしゃれな書斎 (グレーの壁、淡色無垢フローリング、茶色い床) の写真
デンバーにある低価格の小さなカントリー風のおしゃれな書斎 (グレーの壁、淡色無垢フローリング、茶色い床) の写真
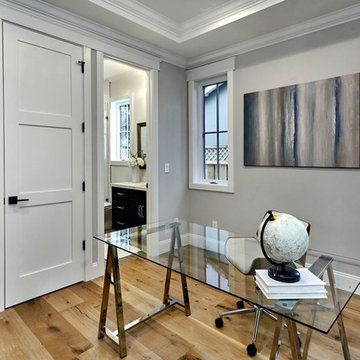
Arch Studio Inc., Architecture & Interiors 2018
サンフランシスコにあるラグジュアリーな小さなカントリー風のおしゃれな書斎 (グレーの壁、淡色無垢フローリング、自立型机、グレーの床) の写真
サンフランシスコにあるラグジュアリーな小さなカントリー風のおしゃれな書斎 (グレーの壁、淡色無垢フローリング、自立型机、グレーの床) の写真
カントリー風のホームオフィス・書斎 (ラミネートの床、淡色無垢フローリング、グレーの壁) の写真
1
