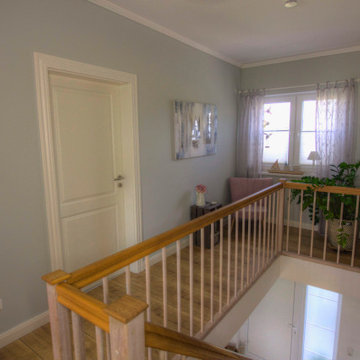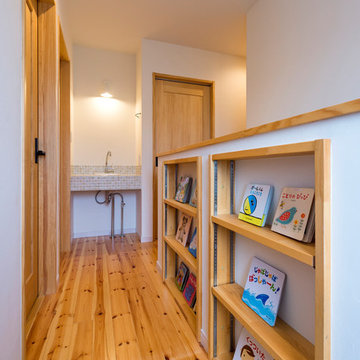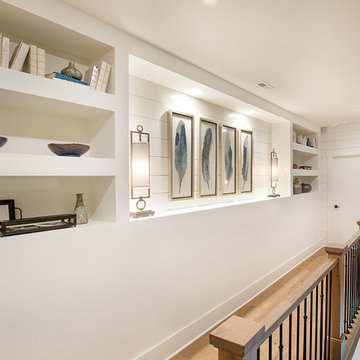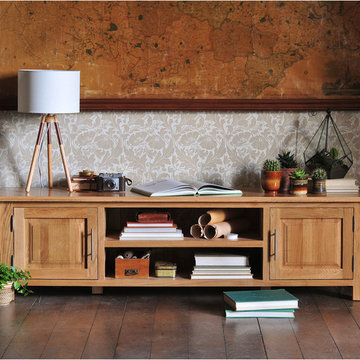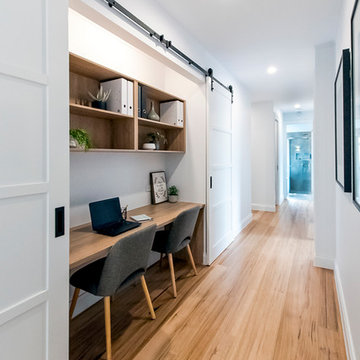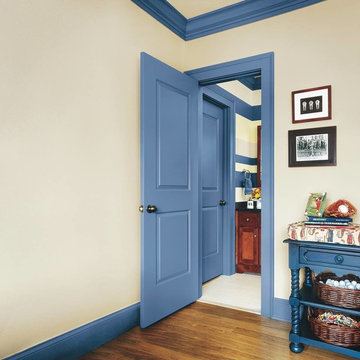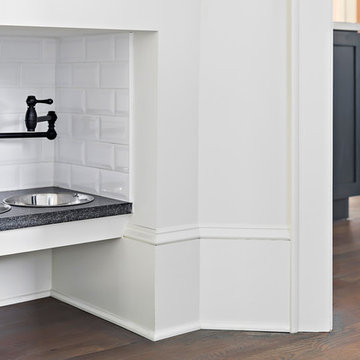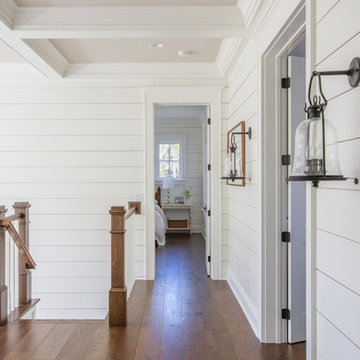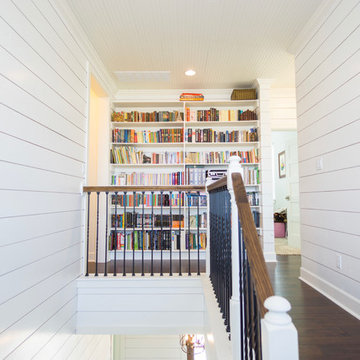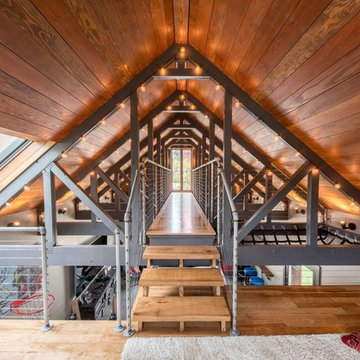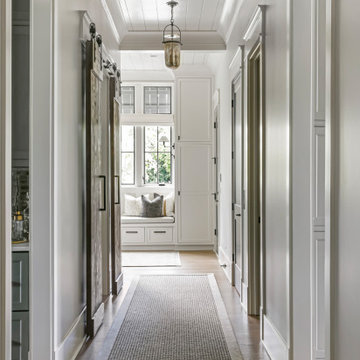カントリー風の廊下 (無垢フローリング) の写真
絞り込み:
資材コスト
並び替え:今日の人気順
写真 41〜60 枚目(全 739 枚)
1/3
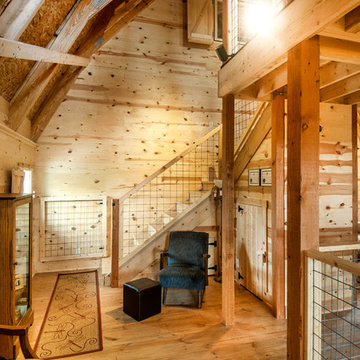
Architect: Michelle Penn, AIA This barn home is modeled after an existing Nebraska barn in Lancaster County. Heating is by passive solar design, supplemented by a geothermal radiant floor system. Cooling will rely on a whole house fan and a passive air flow system. The passive system is created with the cupola, windows, transoms and passive venting for cooling, rather than a forced air system. Here you can see the underside of the gambrel roof and the stairs leading up to the cupola. The stair railing was created using goat fencing. The whole house fan has a pair of barn style doors that can be closed and secured shut during the winter. Notice the barn doors providing access to storage under the stairs.
Photo Credits: Jackson Studios
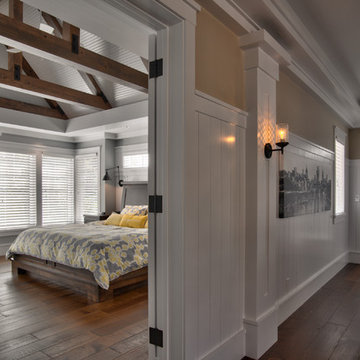
Saari & Forrai Photography
MSI Custom Homes, LLC
ミネアポリスにある広いカントリー風のおしゃれな廊下 (グレーの壁、無垢フローリング、茶色い床) の写真
ミネアポリスにある広いカントリー風のおしゃれな廊下 (グレーの壁、無垢フローリング、茶色い床) の写真
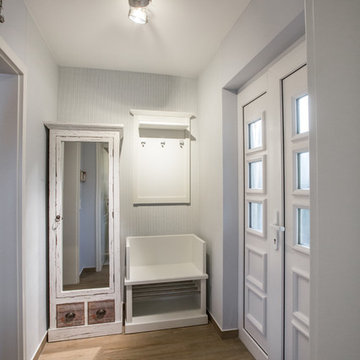
Thomas Mandt - Rostockfoto
他の地域にある中くらいなカントリー風のおしゃれな廊下 (白い壁、無垢フローリング、茶色い床) の写真
他の地域にある中くらいなカントリー風のおしゃれな廊下 (白い壁、無垢フローリング、茶色い床) の写真

Dans le couloir à l’étage, création d’une banquette sur-mesure avec rangements bas intégrés, d’un bureau sous fenêtre et d’une bibliothèque de rangement.
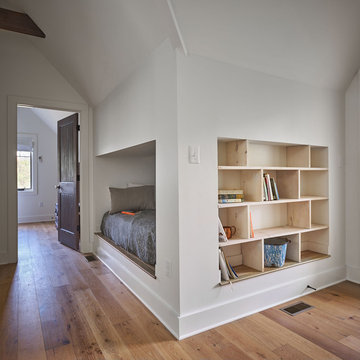
Bruce Cole Photography
他の地域にあるお手頃価格の小さなカントリー風のおしゃれな廊下 (白い壁、無垢フローリング、茶色い床) の写真
他の地域にあるお手頃価格の小さなカントリー風のおしゃれな廊下 (白い壁、無垢フローリング、茶色い床) の写真
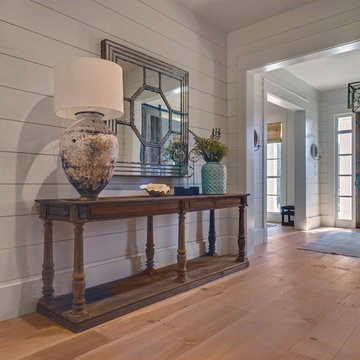
8" Character Rift & Quartered White Oak Wood Floor. Extra Long Planks. Finished on site in Nashville Tennessee. Rubio Monocoat Finish. www.oakandbroad.com
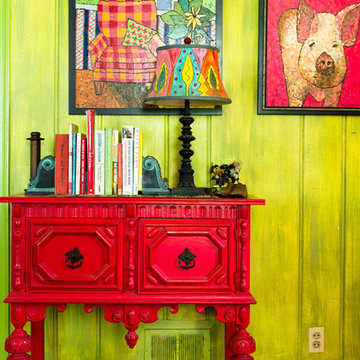
Photo by: Rikki Snyder © 2012 Houzz
http://www.houzz.com/ideabooks/4018714/list/My-Houzz--An-Antique-Cape-Cod-House-Explodes-With-Color
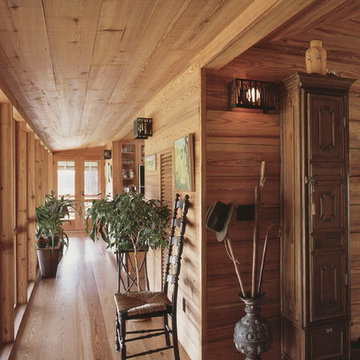
Corridor to kitchen addition and screen porch.
All visible finishes are site salvaged and re-milled southern long leaf heart pine
アトランタにあるカントリー風のおしゃれな廊下 (無垢フローリング) の写真
アトランタにあるカントリー風のおしゃれな廊下 (無垢フローリング) の写真
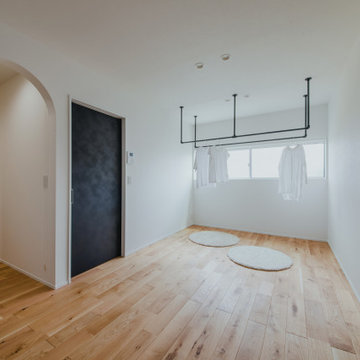
ハンガーパイプのあるホール部分では、洗濯物を干すことができ、隣にウォークインクローゼットがあるため、「干す」→「しまう」の家事楽動線になっています。
他の地域にあるカントリー風のおしゃれな廊下 (白い壁、無垢フローリング、茶色い床、クロスの天井、壁紙、白い天井) の写真
他の地域にあるカントリー風のおしゃれな廊下 (白い壁、無垢フローリング、茶色い床、クロスの天井、壁紙、白い天井) の写真
カントリー風の廊下 (無垢フローリング) の写真
3
