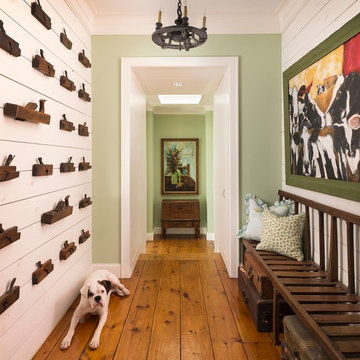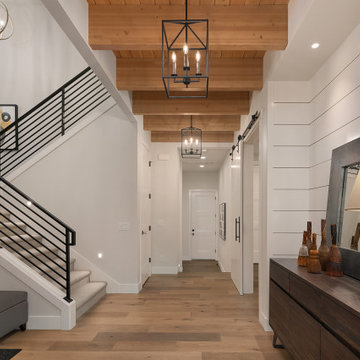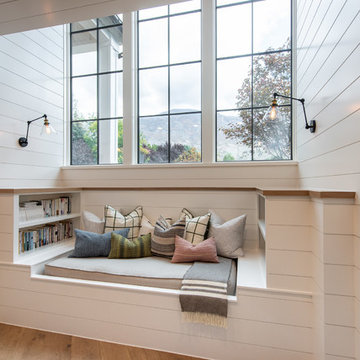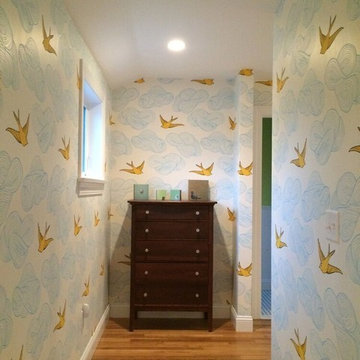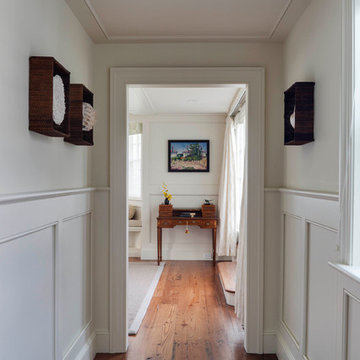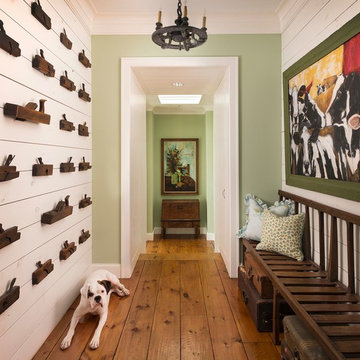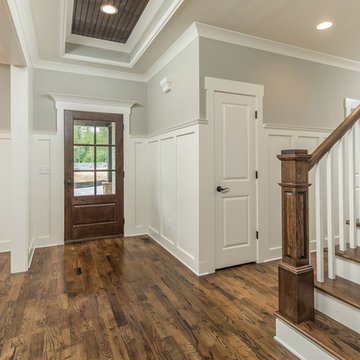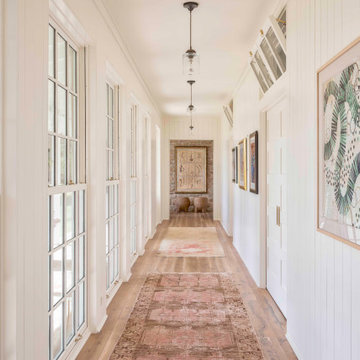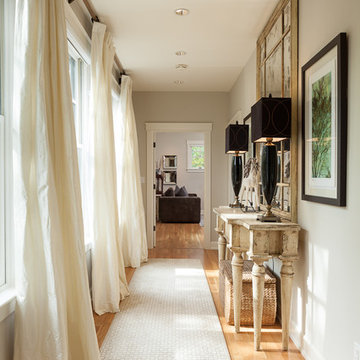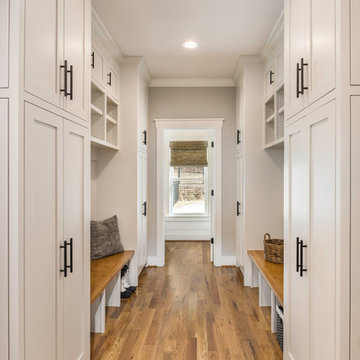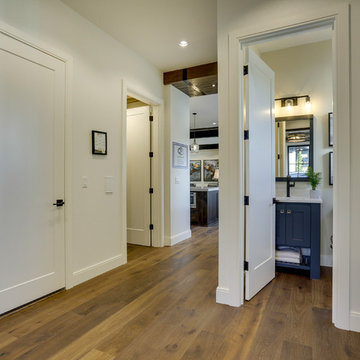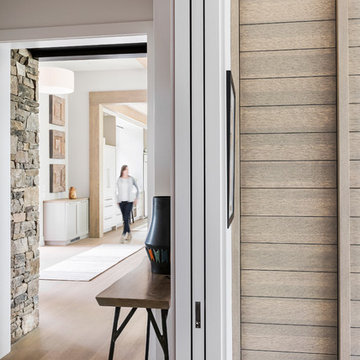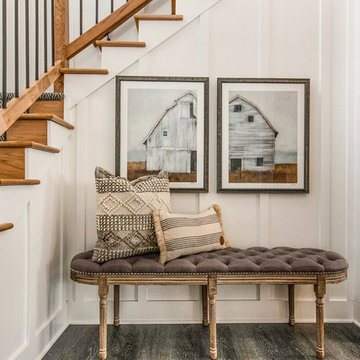ベージュのカントリー風の廊下 (無垢フローリング) の写真
絞り込み:
資材コスト
並び替え:今日の人気順
写真 1〜20 枚目(全 88 枚)
1/4
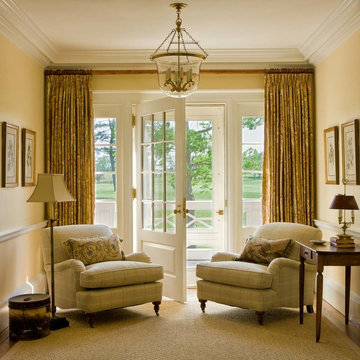
© Gordon Beall
ワシントンD.C.にある中くらいなカントリー風のおしゃれな廊下 (ベージュの壁、無垢フローリング) の写真
ワシントンD.C.にある中くらいなカントリー風のおしゃれな廊下 (ベージュの壁、無垢フローリング) の写真
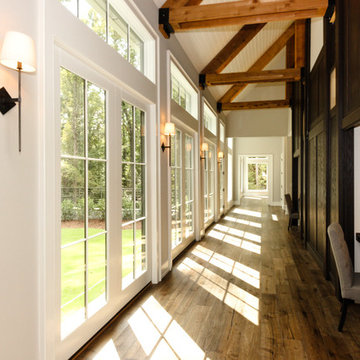
Parade of Homes Gold Winner
This 7,500 modern farmhouse style home was designed for a busy family with young children. The family lives over three floors including home theater, gym, playroom, and a hallway with individual desk for each child. From the farmhouse front, the house transitions to a contemporary oasis with large modern windows, a covered patio, and room for a pool.
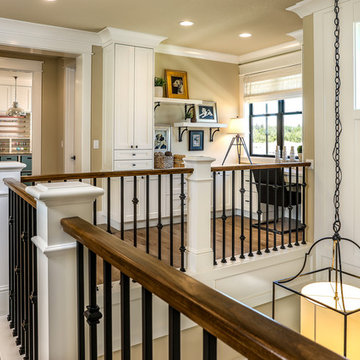
A modern farmhouse catwalk overlooking the home's great room and entry delights with metal and wood railings, custom millwork, and gorgeous lighting.
For more photos of this project visit our website: https://wendyobrienid.com.
Photography by Valve Interactive: https://valveinteractive.com/
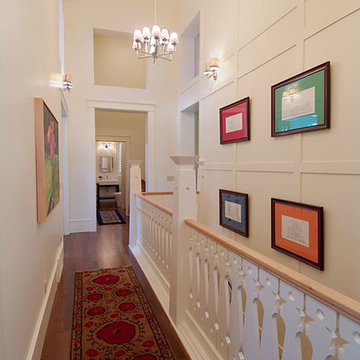
Chris Parkinson Photography
ソルトレイクシティにある中くらいなカントリー風のおしゃれな廊下 (白い壁、無垢フローリング) の写真
ソルトレイクシティにある中くらいなカントリー風のおしゃれな廊下 (白い壁、無垢フローリング) の写真
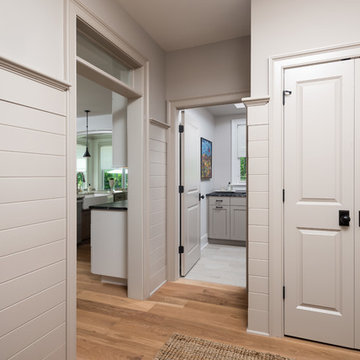
Randall Perry Photography, Leah Margolis Design
ニューヨークにある高級な中くらいなカントリー風のおしゃれな廊下 (白い壁、無垢フローリング、茶色い床) の写真
ニューヨークにある高級な中くらいなカントリー風のおしゃれな廊下 (白い壁、無垢フローリング、茶色い床) の写真
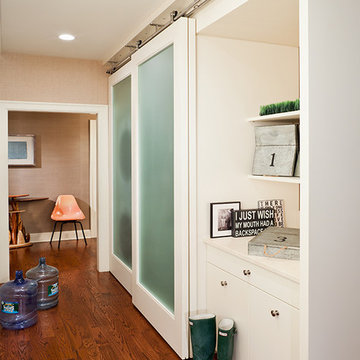
modern take on farm style mudroom with sliding frosted glass barn style doors on a modern metal track system. cherry wood wide plank flooring mixed with modern white lacquer closets. hidden desk area with sliding barn doors to cover when needed. accents of mid century furniture add to the eclectic style of this utilitarian space.
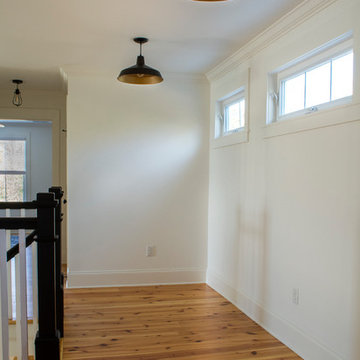
This new home was designed to nestle quietly into the rich landscape of rolling pastures and striking mountain views. A wrap around front porch forms a facade that welcomes visitors and hearkens to a time when front porch living was all the entertainment a family needed. White lap siding coupled with a galvanized metal roof and contrasting pops of warmth from the stained door and earthen brick, give this home a timeless feel and classic farmhouse style. The story and a half home has 3 bedrooms and two and half baths. The master suite is located on the main level with two bedrooms and a loft office on the upper level. A beautiful open concept with traditional scale and detailing gives the home historic character and charm. Transom lites, perfectly sized windows, a central foyer with open stair and wide plank heart pine flooring all help to add to the nostalgic feel of this young home. White walls, shiplap details, quartz counters, shaker cabinets, simple trim designs, an abundance of natural light and carefully designed artificial lighting make modest spaces feel large and lend to the homeowner's delight in their new custom home.
Kimberly Kerl
ベージュのカントリー風の廊下 (無垢フローリング) の写真
1
