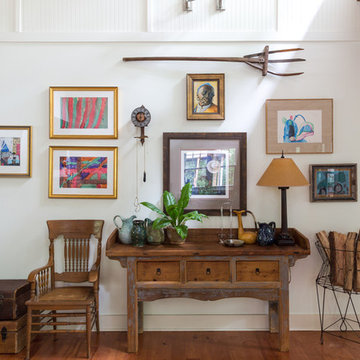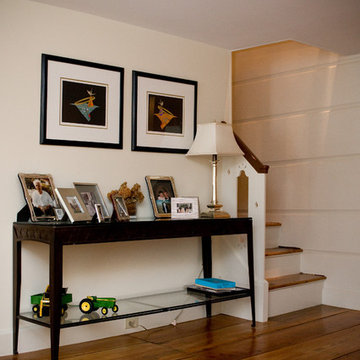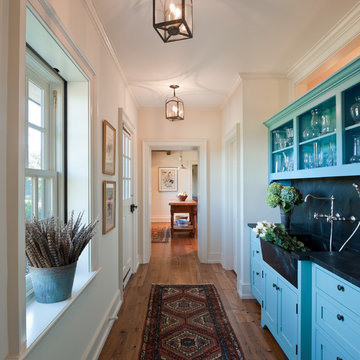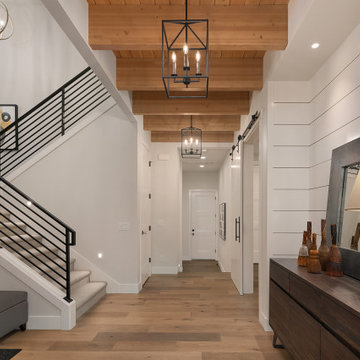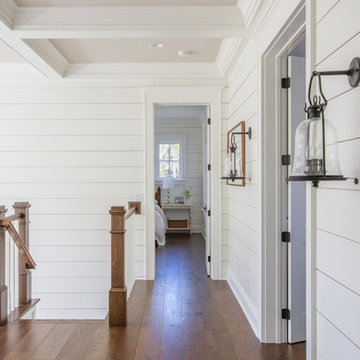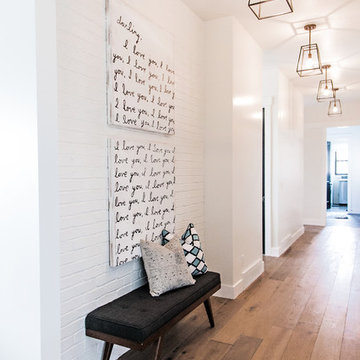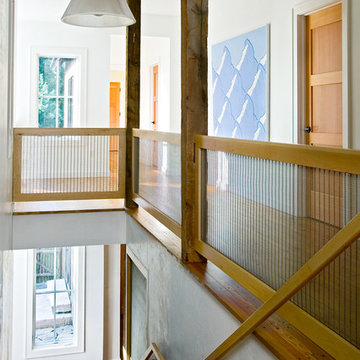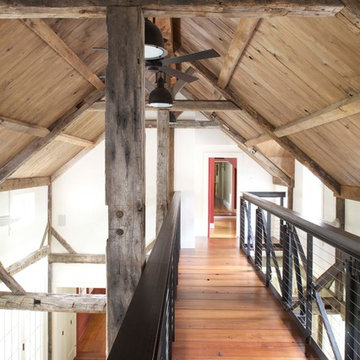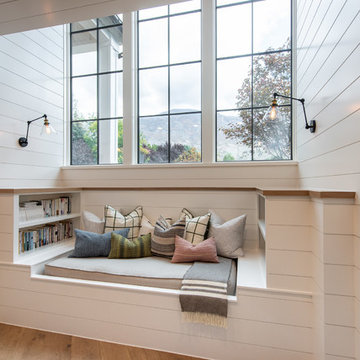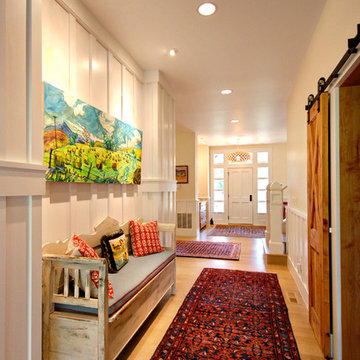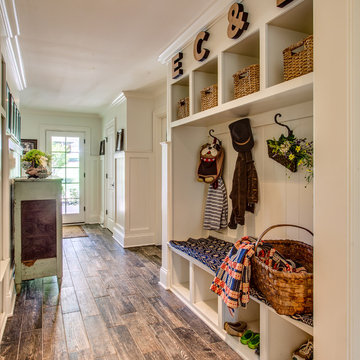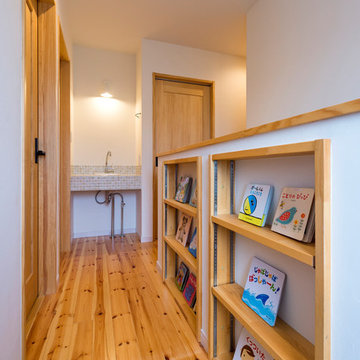カントリー風の廊下 (無垢フローリング、白い壁) の写真
絞り込み:
資材コスト
並び替え:今日の人気順
写真 1〜20 枚目(全 337 枚)
1/4
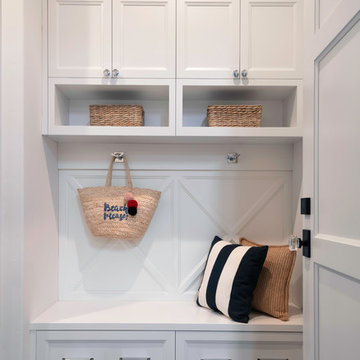
Small area to drop you stuff or to get going. Lovely X pattern back panels and hooks for easy organization.
サンフランシスコにあるお手頃価格の小さなカントリー風のおしゃれな廊下 (白い壁、無垢フローリング、茶色い床) の写真
サンフランシスコにあるお手頃価格の小さなカントリー風のおしゃれな廊下 (白い壁、無垢フローリング、茶色い床) の写真
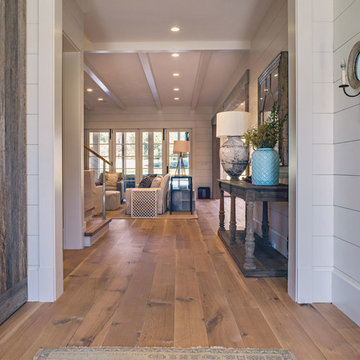
8" Character Rift & Quartered White Oak Hardwood Floor. Extra Long Planks. Finished on site in Nashville Tennessee. Rubio Monocoat finish. www.oakandbroad.com
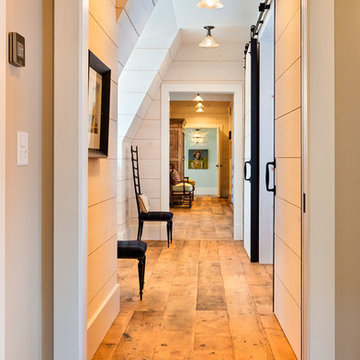
www.steinbergerphotos.com
ミルウォーキーにある中くらいなカントリー風のおしゃれな廊下 (白い壁、無垢フローリング、茶色い床) の写真
ミルウォーキーにある中くらいなカントリー風のおしゃれな廊下 (白い壁、無垢フローリング、茶色い床) の写真

Dans le couloir à l’étage, création d’une banquette sur-mesure avec rangements bas intégrés, d’un bureau sous fenêtre et d’une bibliothèque de rangement.
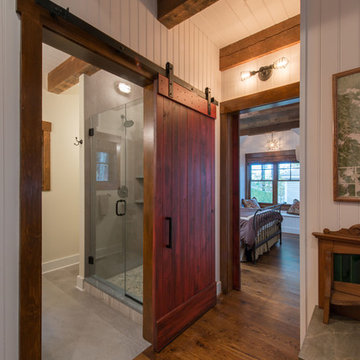
The 800 square-foot guest cottage is located on the footprint of a slightly smaller original cottage that was built three generations ago. With a failing structural system, the existing cottage had a very low sloping roof, did not provide for a lot of natural light and was not energy efficient. Utilizing high performing windows, doors and insulation, a total transformation of the structure occurred. A combination of clapboard and shingle siding, with standout touches of modern elegance, welcomes guests to their cozy retreat.
The cottage consists of the main living area, a small galley style kitchen, master bedroom, bathroom and sleeping loft above. The loft construction was a timber frame system utilizing recycled timbers from the Balsams Resort in northern New Hampshire. The stones for the front steps and hearth of the fireplace came from the existing cottage’s granite chimney. Stylistically, the design is a mix of both a “Cottage” style of architecture with some clean and simple “Tech” style features, such as the air-craft cable and metal railing system. The color red was used as a highlight feature, accentuated on the shed dormer window exterior frames, the vintage looking range, the sliding doors and other interior elements.
Photographer: John Hession
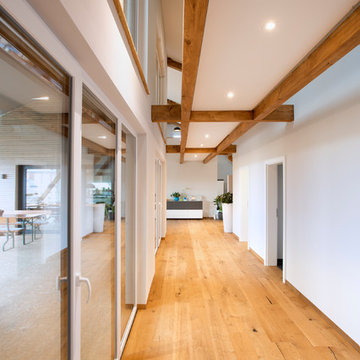
Der rechteckige Grundriss wird zentral eingeschnitten von einer 60 m2 großen überdachten Terrasse, auf der im Sommer ein Großteil des Familienlebens stattfindet (links im Bild)
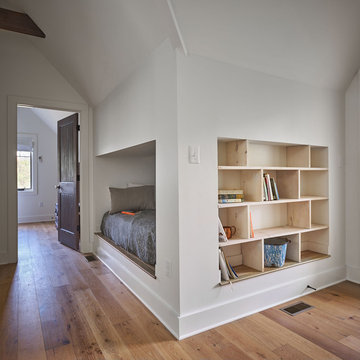
Bruce Cole Photography
他の地域にあるお手頃価格の小さなカントリー風のおしゃれな廊下 (白い壁、無垢フローリング、茶色い床) の写真
他の地域にあるお手頃価格の小さなカントリー風のおしゃれな廊下 (白い壁、無垢フローリング、茶色い床) の写真
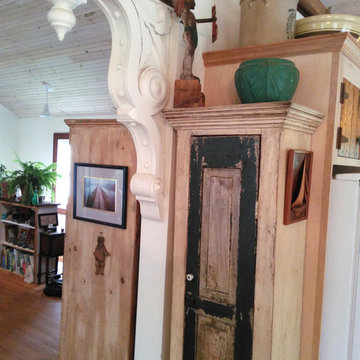
When salvaging materials for our “creative art furniture”, we come across old doors of all sizes. We feel the door is the art and we frame it with function. This exterior narrow shutter was on an early home that was torn down many years ago. It is now the door to a cupboard that stores vases, glasses and other unique kitchen items.
カントリー風の廊下 (無垢フローリング、白い壁) の写真
1
