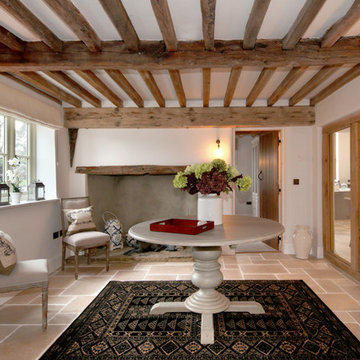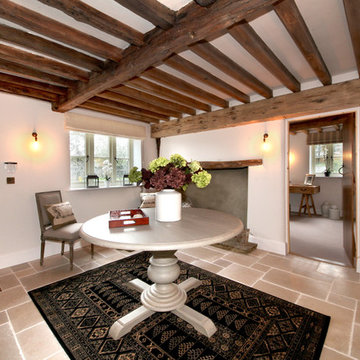カントリー風の廊下 (竹フローリング、塗装フローリング、テラコッタタイルの床、グレーの壁) の写真
絞り込み:
資材コスト
並び替え:今日の人気順
写真 1〜6 枚目(全 6 枚)

The large mud room on the way to out to the garage acts as the perfect dropping station for this busy family’s lifestyle and can be nicely hidden when necessary with a secret pocket door. Walls trimmed in vertical floor to ceiling planking and painted in a dark grey against the beautiful white trim of the cubbies make a casual and subdued atmosphere. Everything but formal, we chose old cast iron wall sconces and matching ceiling fixtures replicating an old barn style. The floors were carefully planned with a light grey tile, cut into 2 inch by 18” pieces and laid in a herringbone design adding so much character and design to this small, yet memorable room.
Photography: M. Eric Honeycutt
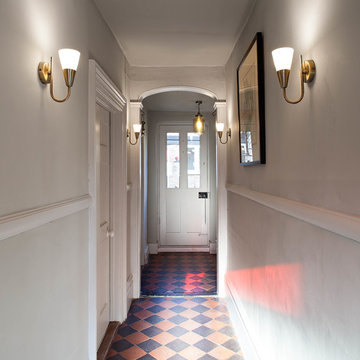
Peter Landers
ケンブリッジシャーにあるお手頃価格の中くらいなカントリー風のおしゃれな廊下 (グレーの壁、テラコッタタイルの床、マルチカラーの床) の写真
ケンブリッジシャーにあるお手頃価格の中くらいなカントリー風のおしゃれな廊下 (グレーの壁、テラコッタタイルの床、マルチカラーの床) の写真
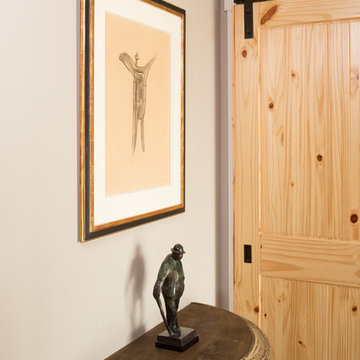
Featuring the home of Chris and Thea Upchurh, owners of Uphurch Vineyards. ( https://upchurchvineyard.com/)
Photography by Alex Crook (www.alexcrook.com) for Seattle Magazine (www.seattlemag.com)
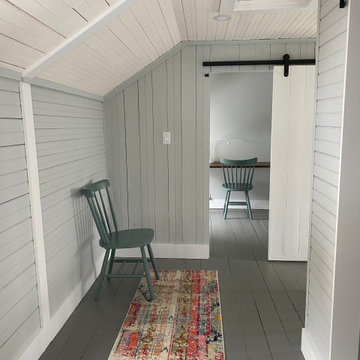
Lake house staged for sale
ニューヨークにあるお手頃価格の小さなカントリー風のおしゃれな廊下 (グレーの壁、塗装フローリング、グレーの床、塗装板張りの天井、塗装板張りの壁) の写真
ニューヨークにあるお手頃価格の小さなカントリー風のおしゃれな廊下 (グレーの壁、塗装フローリング、グレーの床、塗装板張りの天井、塗装板張りの壁) の写真
カントリー風の廊下 (竹フローリング、塗装フローリング、テラコッタタイルの床、グレーの壁) の写真
1
