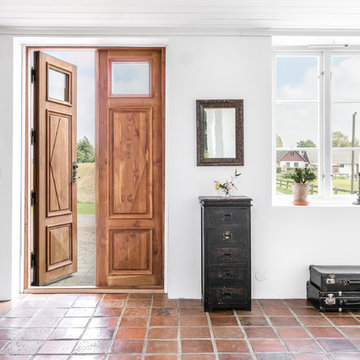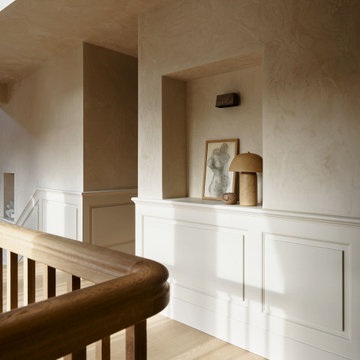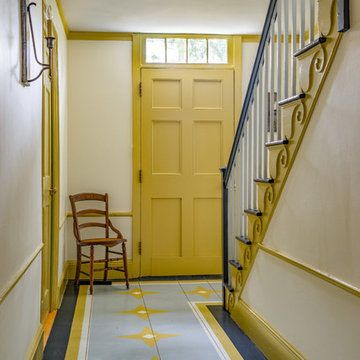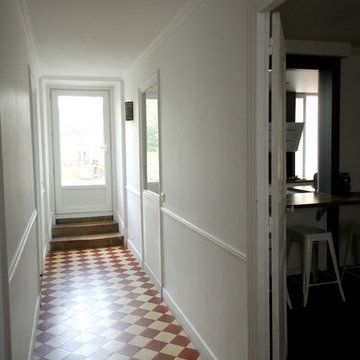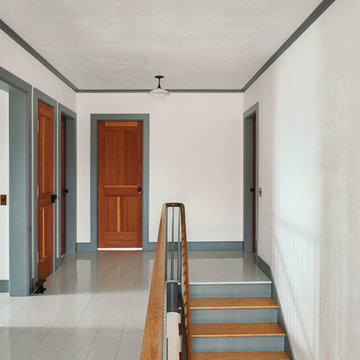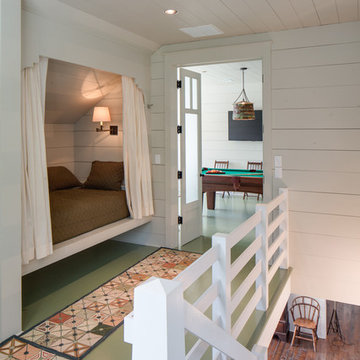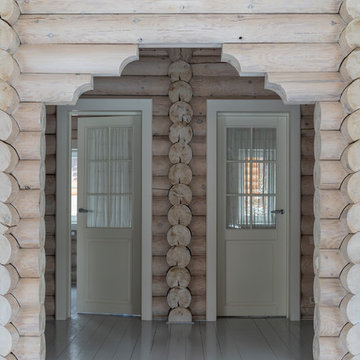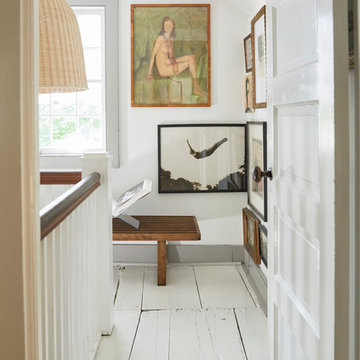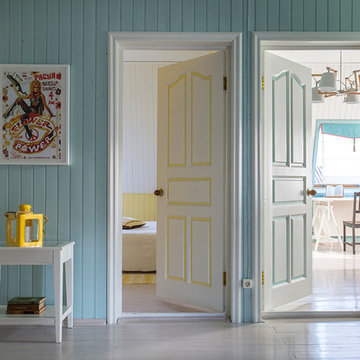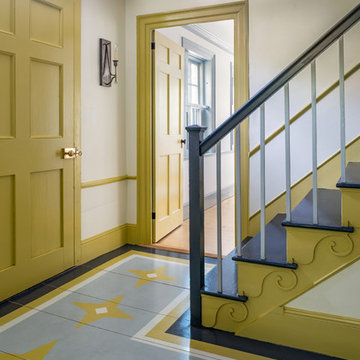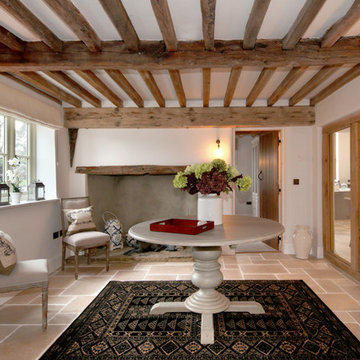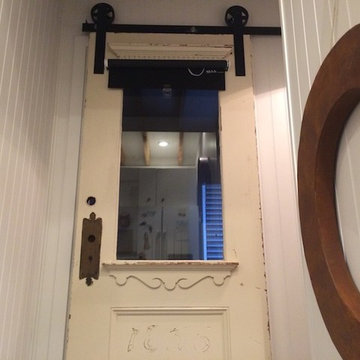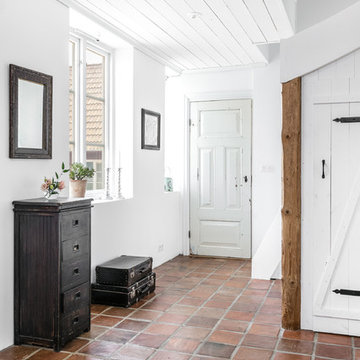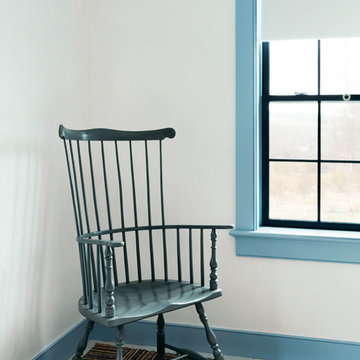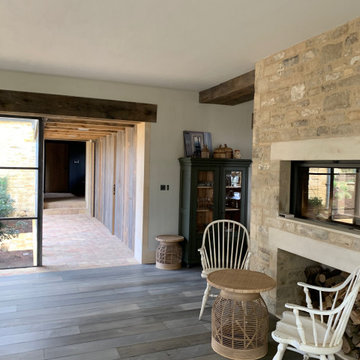カントリー風の廊下 (竹フローリング、塗装フローリング、テラコッタタイルの床) の写真
並び替え:今日の人気順
写真 1〜20 枚目(全 78 枚)
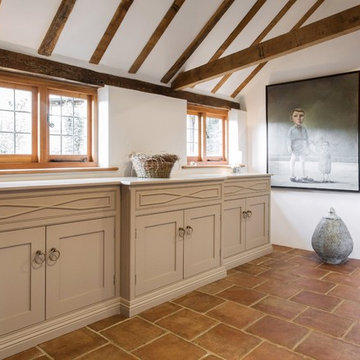
We see so many beautiful homes in so many amazing locations, but every now and then we step into a home that really does take our breath away!
Located on the most wonderfully serene country lane in the heart of East Sussex, Mr & Mrs Carter's home really is one of a kind. A period property originally built in the 14th century, it holds so much incredible history, and has housed many families over the hundreds of years. Burlanes were commissioned to design, create and install the kitchen and utility room, and a number of other rooms in the home, including the family bathroom, the master en-suite and dressing room, and bespoke shoe storage for the entrance hall.
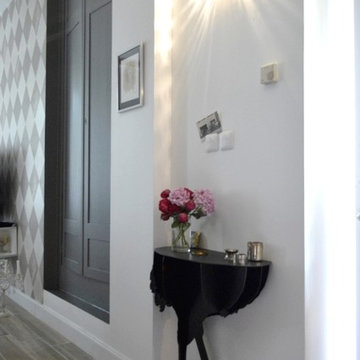
Papier peint TAPET CAFE.
BÉATRICE SAURIN
他の地域にある中くらいなカントリー風のおしゃれな廊下 (白い壁、テラコッタタイルの床、赤い床) の写真
他の地域にある中くらいなカントリー風のおしゃれな廊下 (白い壁、テラコッタタイルの床、赤い床) の写真

The 'Boot Room Corridor' at the side of the house with Crittall windows, timber cladding and a beamed ceiling..
オックスフォードシャーにある高級な広いカントリー風のおしゃれな廊下 (茶色い壁、テラコッタタイルの床、ピンクの床、表し梁、板張り壁) の写真
オックスフォードシャーにある高級な広いカントリー風のおしゃれな廊下 (茶色い壁、テラコッタタイルの床、ピンクの床、表し梁、板張り壁) の写真

The large mud room on the way to out to the garage acts as the perfect dropping station for this busy family’s lifestyle and can be nicely hidden when necessary with a secret pocket door. Walls trimmed in vertical floor to ceiling planking and painted in a dark grey against the beautiful white trim of the cubbies make a casual and subdued atmosphere. Everything but formal, we chose old cast iron wall sconces and matching ceiling fixtures replicating an old barn style. The floors were carefully planned with a light grey tile, cut into 2 inch by 18” pieces and laid in a herringbone design adding so much character and design to this small, yet memorable room.
Photography: M. Eric Honeycutt
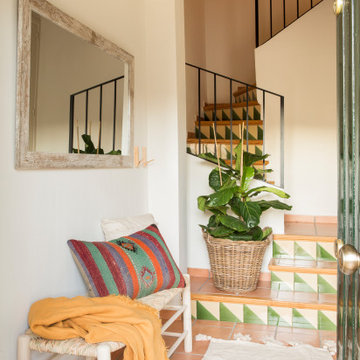
El acceso a la vivienda, a pie de calle, tiene lugar en esta planta conformada por el garaje, una zona de juegos y un pequeño recibidor desde el cual ya arranca la escalera que vertebra la vivienda.
En este punto salta a la vista dos de los elementos constructivos vinculados al territorio: el suelo de toba tradicional y las baldosas rústicas bicolor del frontal de los escalones. Teniéndolos muy en cuenta, Tinda’s Project elige un banco de madera natural y enea trenzada como principal mobiliario y lo combina con un espejo con el marco de madera envejecida y unos cestos de rafia como accesorios. Esta carta de presentación que recibe al visitante ya determina el estilo decorativo que se encontrará en el resto de la casa.
Cojín, de Sira. Alfombra, maceta y cesto, de India&Pacific. Espejo, de Bambu Bambu.
カントリー風の廊下 (竹フローリング、塗装フローリング、テラコッタタイルの床) の写真
1
