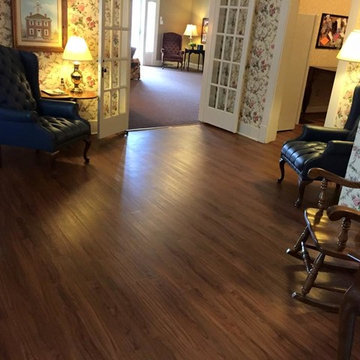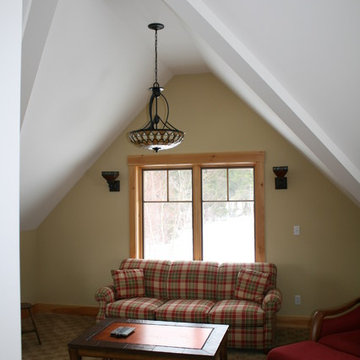カントリー風のファミリールーム (茶色い床、マルチカラーの壁、黄色い壁) の写真
絞り込み:
資材コスト
並び替え:今日の人気順
写真 21〜40 枚目(全 59 枚)
1/5
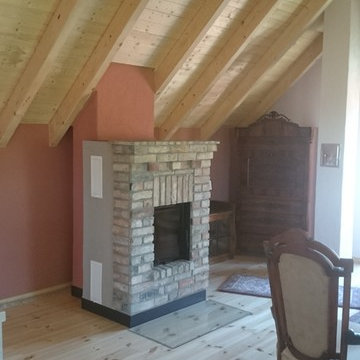
ベルリンにある小さなカントリー風のおしゃれなオープンリビング (ミュージックルーム、マルチカラーの壁、淡色無垢フローリング、薪ストーブ、石材の暖炉まわり、茶色い床) の写真
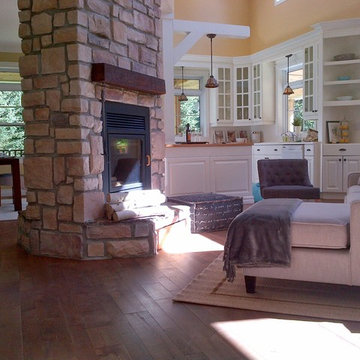
モントリオールにあるお手頃価格の広いカントリー風のおしゃれなオープンリビング (黄色い壁、濃色無垢フローリング、両方向型暖炉、石材の暖炉まわり、テレビなし、茶色い床) の写真
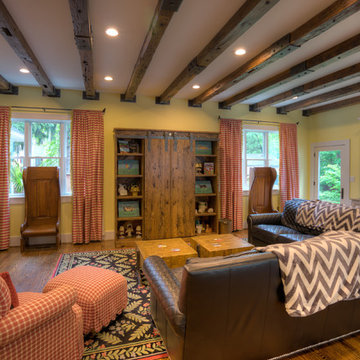
Harold Gaston
他の地域にある高級な広いカントリー風のおしゃれなオープンリビング (ホームバー、黄色い壁、無垢フローリング、暖炉なし、内蔵型テレビ、茶色い床) の写真
他の地域にある高級な広いカントリー風のおしゃれなオープンリビング (ホームバー、黄色い壁、無垢フローリング、暖炉なし、内蔵型テレビ、茶色い床) の写真
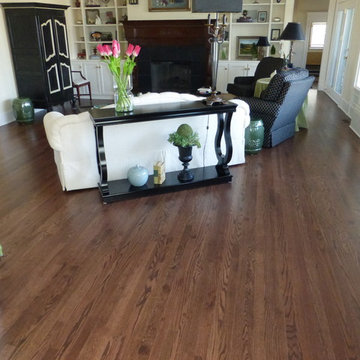
カンザスシティにある低価格の中くらいなカントリー風のおしゃれな独立型ファミリールーム (黄色い壁、無垢フローリング、標準型暖炉、タイルの暖炉まわり、テレビなし、茶色い床) の写真
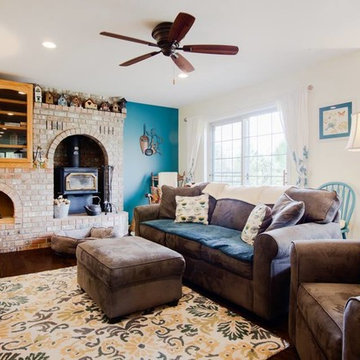
The clients original furniture and rug (from the living room) and fresh paint.
Photographer: Luke Wesson
シアトルにある高級な中くらいなカントリー風のおしゃれなオープンリビング (黄色い壁、濃色無垢フローリング、標準型暖炉、レンガの暖炉まわり、据え置き型テレビ、茶色い床) の写真
シアトルにある高級な中くらいなカントリー風のおしゃれなオープンリビング (黄色い壁、濃色無垢フローリング、標準型暖炉、レンガの暖炉まわり、据え置き型テレビ、茶色い床) の写真
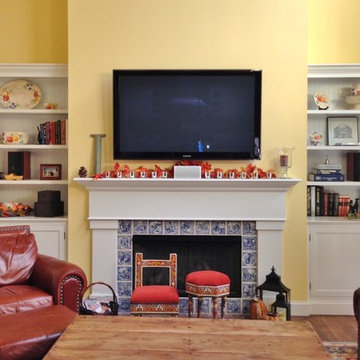
ニューヨークにある高級な中くらいなカントリー風のおしゃれなオープンリビング (黄色い壁、無垢フローリング、標準型暖炉、木材の暖炉まわり、壁掛け型テレビ、茶色い床) の写真
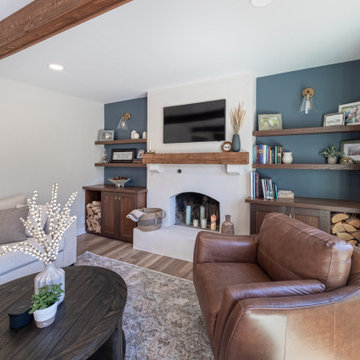
For this special renovation project, our clients had a clear vision of what they wanted their living space to end up looking like, and the end result is truly jaw-dropping. The main floor was completely refreshed and the main living area opened up. The existing vaulted cedar ceilings were refurbished, and a new vaulted cedar ceiling was added above the newly opened up kitchen to match. The kitchen itself was transformed into a gorgeous open entertaining area with a massive island and top-of-the-line appliances that any chef would be proud of. A unique venetian plaster canopy housing the range hood fan sits above the exclusive Italian gas range. The fireplace was refinished with a new wood mantle and stacked stone surround, becoming the centrepiece of the living room, and is complemented by the beautifully refinished parquet wood floors. New hardwood floors were installed throughout the rest of the main floor, and a new railings added throughout. The family room in the back was remodeled with another venetian plaster feature surrounding the fireplace, along with a wood mantle and custom floating shelves on either side. New windows were added to this room allowing more light to come in, and offering beautiful views into the large backyard. A large wrap around custom desk and shelves were added to the den, creating a very functional work space for several people. Our clients are super happy about their renovation and so are we! It turned out beautiful!
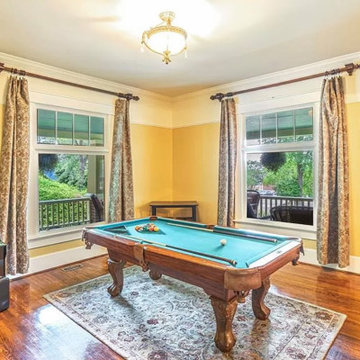
Installation of new hardwood flooring, fireplace facelift, New windows with craftsman casing and baseboards. Paint
ローリーにあるお手頃価格の中くらいなカントリー風のおしゃれな独立型ファミリールーム (ゲームルーム、黄色い壁、濃色無垢フローリング、標準型暖炉、木材の暖炉まわり、茶色い床) の写真
ローリーにあるお手頃価格の中くらいなカントリー風のおしゃれな独立型ファミリールーム (ゲームルーム、黄色い壁、濃色無垢フローリング、標準型暖炉、木材の暖炉まわり、茶色い床) の写真
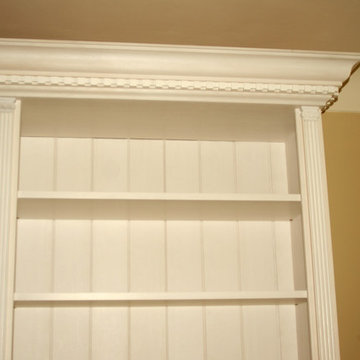
aufwändige, detaillierte Profilierungen an Kranz und Wangen
Pahl Interior
ハンブルクにあるお手頃価格の中くらいなカントリー風のおしゃれな独立型ファミリールーム (ライブラリー、黄色い壁、淡色無垢フローリング、茶色い床) の写真
ハンブルクにあるお手頃価格の中くらいなカントリー風のおしゃれな独立型ファミリールーム (ライブラリー、黄色い壁、淡色無垢フローリング、茶色い床) の写真
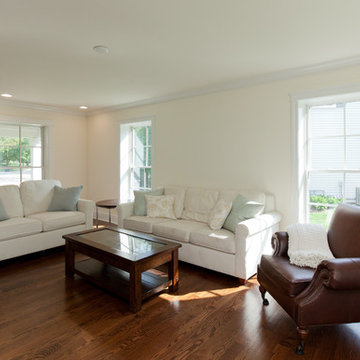
Family room remodel with beautiful hardwood floors lots of windows for light and clean white trim around.
Architect: Meyer Design
Photos: Jody Kmetz
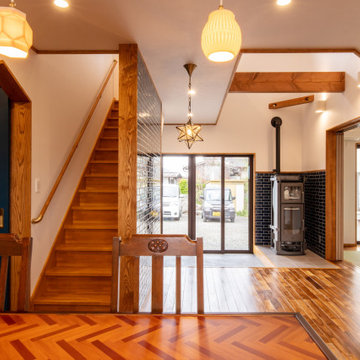
建物の中心であり、人の導線が交わる場所に土間につながるフリースペースを設けました。
リビング、ダイニング、ストーブのある土間、寝室、2階へとつながる空間になっています。
他の地域にあるカントリー風のおしゃれなファミリールーム (マルチカラーの壁、濃色無垢フローリング、薪ストーブ、タイルの暖炉まわり、テレビなし、茶色い床、クロスの天井、壁紙) の写真
他の地域にあるカントリー風のおしゃれなファミリールーム (マルチカラーの壁、濃色無垢フローリング、薪ストーブ、タイルの暖炉まわり、テレビなし、茶色い床、クロスの天井、壁紙) の写真
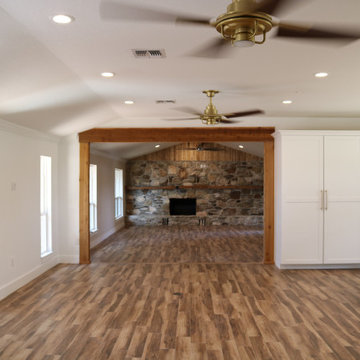
This view is from the large kitchen into the Great Room. We turned five, separate rooms into one large space that flows.
オースティンにある高級な広いカントリー風のおしゃれなオープンリビング (ゲームルーム、マルチカラーの壁、セラミックタイルの床、薪ストーブ、石材の暖炉まわり、テレビなし、茶色い床、三角天井) の写真
オースティンにある高級な広いカントリー風のおしゃれなオープンリビング (ゲームルーム、マルチカラーの壁、セラミックタイルの床、薪ストーブ、石材の暖炉まわり、テレビなし、茶色い床、三角天井) の写真
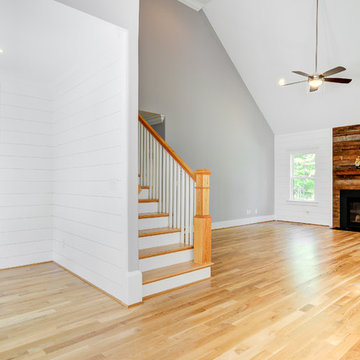
Reclaimed Wood Surround
他の地域にあるカントリー風のおしゃれなオープンリビング (マルチカラーの壁、淡色無垢フローリング、標準型暖炉、木材の暖炉まわり、茶色い床) の写真
他の地域にあるカントリー風のおしゃれなオープンリビング (マルチカラーの壁、淡色無垢フローリング、標準型暖炉、木材の暖炉まわり、茶色い床) の写真
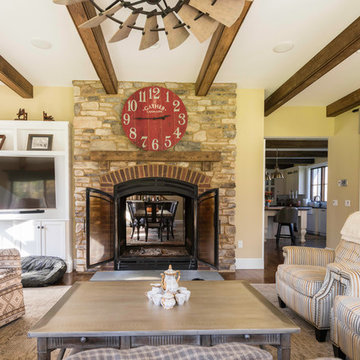
The family room features a large two-way fireplace that can be opened up and experienced from the dining room as well. The wall-mounted tv in the corner of the room is on an adjustable arm to be positioned at the idea viewing angle. The furniture in the room is oriented more for family gatherings rather than tv watching at the request of the clients.
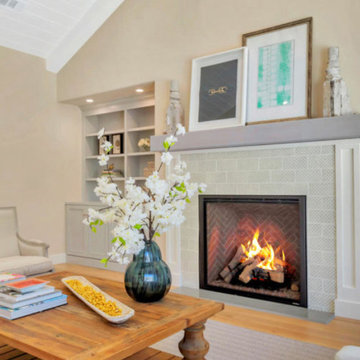
サンフランシスコにある高級な広いカントリー風のおしゃれなオープンリビング (黄色い壁、淡色無垢フローリング、標準型暖炉、木材の暖炉まわり、内蔵型テレビ、茶色い床) の写真
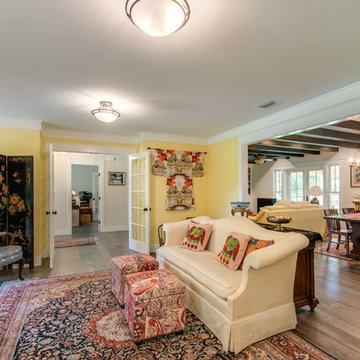
Mark J. Koper
他の地域にあるカントリー風のおしゃれなファミリールーム (ミュージックルーム、黄色い壁、濃色無垢フローリング、壁掛け型テレビ、茶色い床) の写真
他の地域にあるカントリー風のおしゃれなファミリールーム (ミュージックルーム、黄色い壁、濃色無垢フローリング、壁掛け型テレビ、茶色い床) の写真
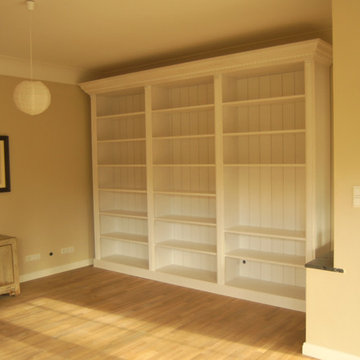
Pahl Interior
ハンブルクにあるお手頃価格の中くらいなカントリー風のおしゃれな独立型ファミリールーム (ライブラリー、黄色い壁、淡色無垢フローリング、茶色い床) の写真
ハンブルクにあるお手頃価格の中くらいなカントリー風のおしゃれな独立型ファミリールーム (ライブラリー、黄色い壁、淡色無垢フローリング、茶色い床) の写真
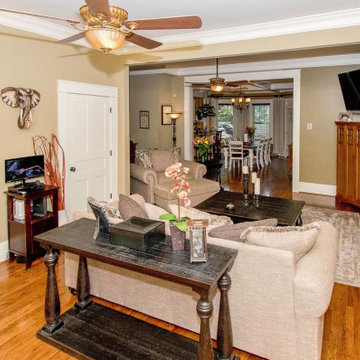
Installation of new hardwood flooring, fireplace facelift, New windows with craftsman casing and baseboards. Open wall between dining room and living room
カントリー風のファミリールーム (茶色い床、マルチカラーの壁、黄色い壁) の写真
2
