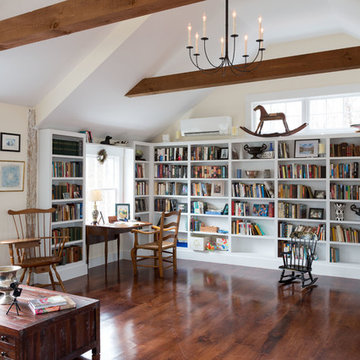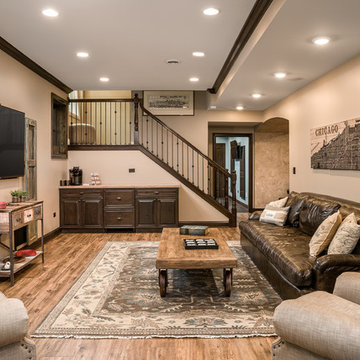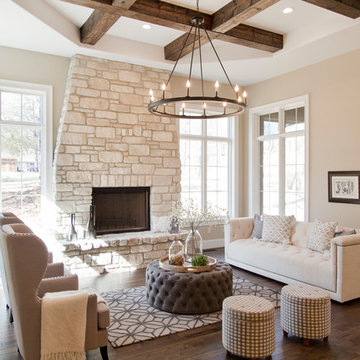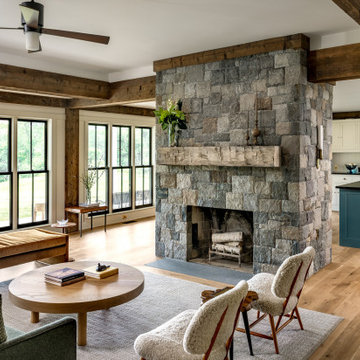カントリー風のファミリールーム (茶色い床、ベージュの壁、マルチカラーの壁、黄色い壁) の写真
絞り込み:
資材コスト
並び替え:今日の人気順
写真 1〜20 枚目(全 476 枚)

セントルイスにある高級な中くらいなカントリー風のおしゃれなオープンリビング (ベージュの壁、標準型暖炉、石材の暖炉まわり、テレビなし、茶色い床、濃色無垢フローリング) の写真

Inspired by the majesty of the Northern Lights and this family's everlasting love for Disney, this home plays host to enlighteningly open vistas and playful activity. Like its namesake, the beloved Sleeping Beauty, this home embodies family, fantasy and adventure in their truest form. Visions are seldom what they seem, but this home did begin 'Once Upon a Dream'. Welcome, to The Aurora.
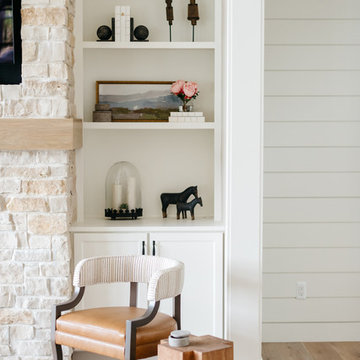
デトロイトにある広いカントリー風のおしゃれな独立型ファミリールーム (ベージュの壁、淡色無垢フローリング、標準型暖炉、石材の暖炉まわり、埋込式メディアウォール、茶色い床) の写真
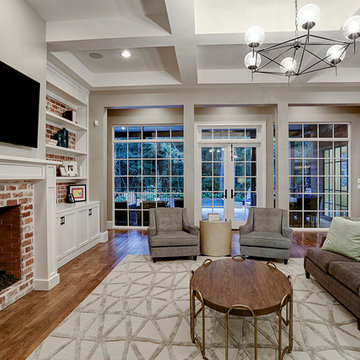
ヒューストンにあるお手頃価格の広いカントリー風のおしゃれなオープンリビング (ベージュの壁、無垢フローリング、標準型暖炉、木材の暖炉まわり、壁掛け型テレビ、茶色い床) の写真

Built-in shelving storage with a custom wood stained bench to tie into the custom kitchen cabinetry. Wagon wheel chandelier.
ミネアポリスにあるお手頃価格の中くらいなカントリー風のおしゃれなオープンリビング (ベージュの壁、無垢フローリング、標準型暖炉、積石の暖炉まわり、壁掛け型テレビ、茶色い床) の写真
ミネアポリスにあるお手頃価格の中くらいなカントリー風のおしゃれなオープンリビング (ベージュの壁、無垢フローリング、標準型暖炉、積石の暖炉まわり、壁掛け型テレビ、茶色い床) の写真
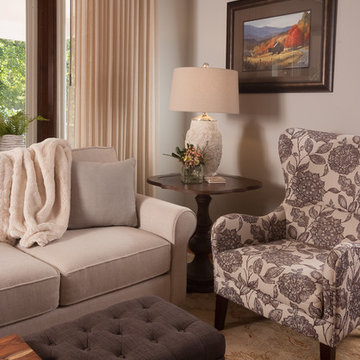
Scott Johnson
他の地域にある低価格の小さなカントリー風のおしゃれな独立型ファミリールーム (ベージュの壁、無垢フローリング、標準型暖炉、レンガの暖炉まわり、茶色い床) の写真
他の地域にある低価格の小さなカントリー風のおしゃれな独立型ファミリールーム (ベージュの壁、無垢フローリング、標準型暖炉、レンガの暖炉まわり、茶色い床) の写真
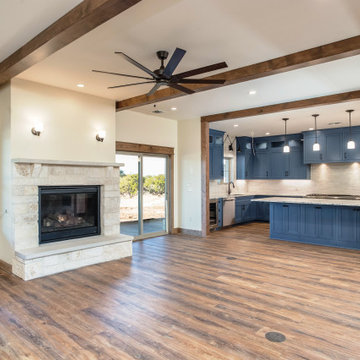
Open space for family gatherings. Rock surround fireplace with Heatilator Direct Vent gas.
オースティンにある高級な中くらいなカントリー風のおしゃれなオープンリビング (ベージュの壁、クッションフロア、標準型暖炉、石材の暖炉まわり、壁掛け型テレビ、茶色い床) の写真
オースティンにある高級な中くらいなカントリー風のおしゃれなオープンリビング (ベージュの壁、クッションフロア、標準型暖炉、石材の暖炉まわり、壁掛け型テレビ、茶色い床) の写真
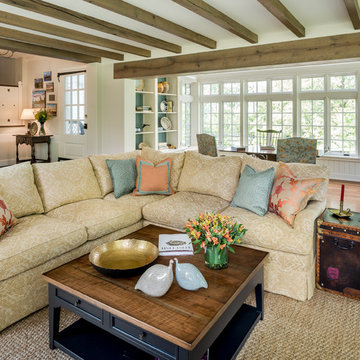
Angle Eye Photography
フィラデルフィアにある広いカントリー風のおしゃれなオープンリビング (ベージュの壁、無垢フローリング、茶色い床、テレビなし、ライブラリー、標準型暖炉、石材の暖炉まわり) の写真
フィラデルフィアにある広いカントリー風のおしゃれなオープンリビング (ベージュの壁、無垢フローリング、茶色い床、テレビなし、ライブラリー、標準型暖炉、石材の暖炉まわり) の写真
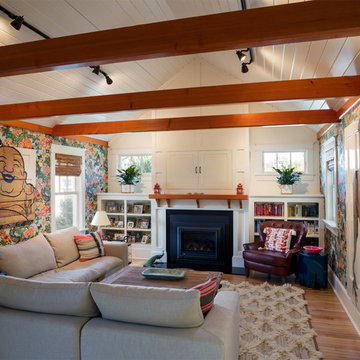
Robert Brewster, Warren Jagger Photography
プロビデンスにあるカントリー風のおしゃれなファミリールーム (無垢フローリング、標準型暖炉、茶色い床、マルチカラーの壁) の写真
プロビデンスにあるカントリー風のおしゃれなファミリールーム (無垢フローリング、標準型暖炉、茶色い床、マルチカラーの壁) の写真
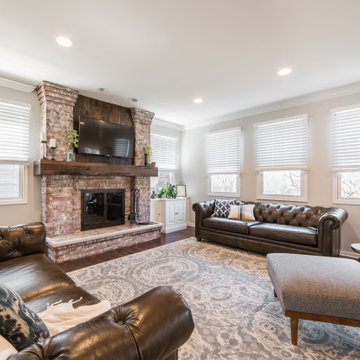
シカゴにある中くらいなカントリー風のおしゃれな独立型ファミリールーム (ベージュの壁、標準型暖炉、レンガの暖炉まわり、壁掛け型テレビ、茶色い床) の写真
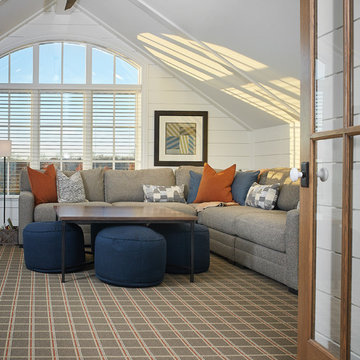
Photographer: Ashley Avila Photography
Builder: Colonial Builders - Tim Schollart
Interior Designer: Laura Davidson
This large estate house was carefully crafted to compliment the rolling hillsides of the Midwest. Horizontal board & batten facades are sheltered by long runs of hipped roofs and are divided down the middle by the homes singular gabled wall. At the foyer, this gable takes the form of a classic three-part archway.
Going through the archway and into the interior, reveals a stunning see-through fireplace surround with raised natural stone hearth and rustic mantel beams. Subtle earth-toned wall colors, white trim, and natural wood floors serve as a perfect canvas to showcase patterned upholstery, black hardware, and colorful paintings. The kitchen and dining room occupies the space to the left of the foyer and living room and is connected to two garages through a more secluded mudroom and half bath. Off to the rear and adjacent to the kitchen is a screened porch that features a stone fireplace and stunning sunset views.
Occupying the space to the right of the living room and foyer is an understated master suite and spacious study featuring custom cabinets with diagonal bracing. The master bedroom’s en suite has a herringbone patterned marble floor, crisp white custom vanities, and access to a his and hers dressing area.
The four upstairs bedrooms are divided into pairs on either side of the living room balcony. Downstairs, the terraced landscaping exposes the family room and refreshment area to stunning views of the rear yard. The two remaining bedrooms in the lower level each have access to an en suite bathroom.
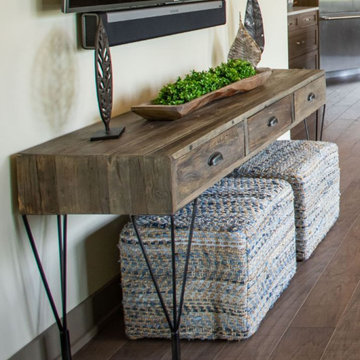
The mixed blues and soft white of the square ottomans establish the color palette in this space. The subtle texture and understated pattern make a quiet statement against the strong grain and metal legs of the console table.
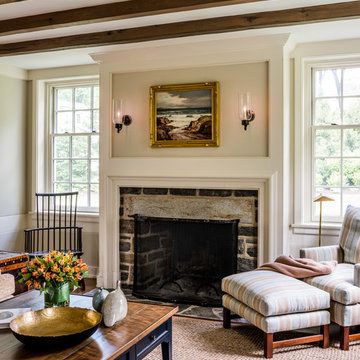
Angle Eye Photography
フィラデルフィアにある広いカントリー風のおしゃれなオープンリビング (ライブラリー、ベージュの壁、無垢フローリング、標準型暖炉、石材の暖炉まわり、茶色い床、テレビなし) の写真
フィラデルフィアにある広いカントリー風のおしゃれなオープンリビング (ライブラリー、ベージュの壁、無垢フローリング、標準型暖炉、石材の暖炉まわり、茶色い床、テレビなし) の写真
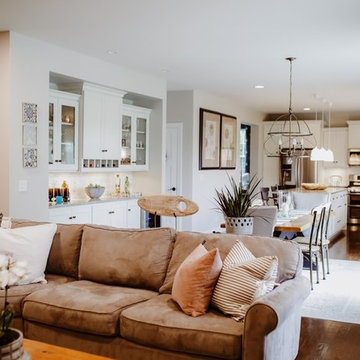
Photo Credit: Summer Brader Photography
シカゴにあるお手頃価格の中くらいなカントリー風のおしゃれなオープンリビング (ベージュの壁、濃色無垢フローリング、標準型暖炉、漆喰の暖炉まわり、内蔵型テレビ、茶色い床) の写真
シカゴにあるお手頃価格の中くらいなカントリー風のおしゃれなオープンリビング (ベージュの壁、濃色無垢フローリング、標準型暖炉、漆喰の暖炉まわり、内蔵型テレビ、茶色い床) の写真
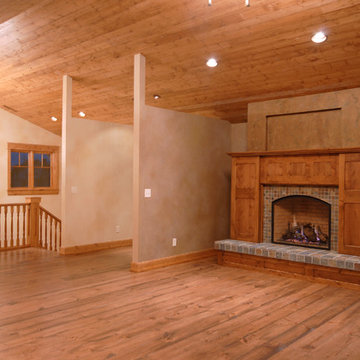
他の地域にあるお手頃価格の中くらいなカントリー風のおしゃれなオープンリビング (ベージュの壁、無垢フローリング、標準型暖炉、タイルの暖炉まわり、テレビなし、茶色い床) の写真
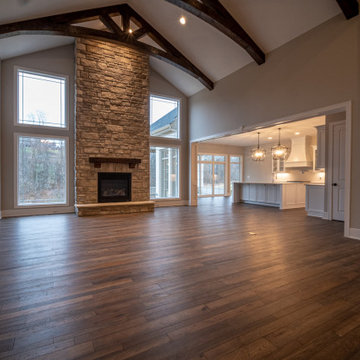
Modern farmhouse and transitional styles complete this beautiful project. Distressed wood A-frame beams in the great room were handmade by our carpenters.
カントリー風のファミリールーム (茶色い床、ベージュの壁、マルチカラーの壁、黄色い壁) の写真
1
