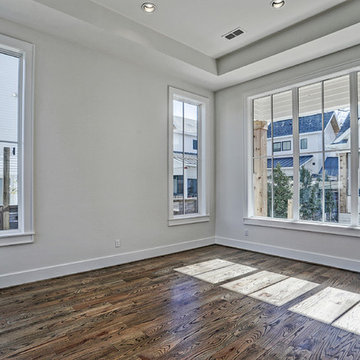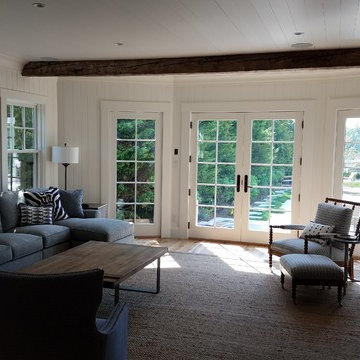カントリー風の独立型ファミリールーム (茶色い床) の写真
絞り込み:
資材コスト
並び替え:今日の人気順
写真 101〜120 枚目(全 384 枚)
1/4
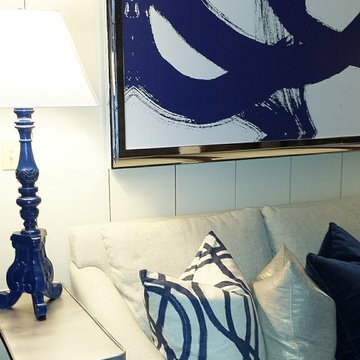
他の地域にあるお手頃価格の中くらいなカントリー風のおしゃれな独立型ファミリールーム (白い壁、濃色無垢フローリング、茶色い床) の写真
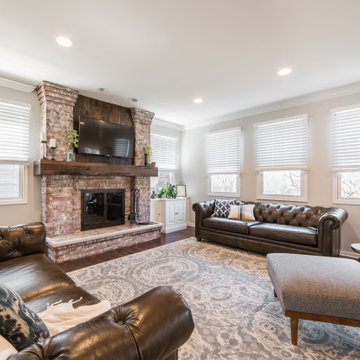
シカゴにある中くらいなカントリー風のおしゃれな独立型ファミリールーム (ベージュの壁、標準型暖炉、レンガの暖炉まわり、壁掛け型テレビ、茶色い床) の写真
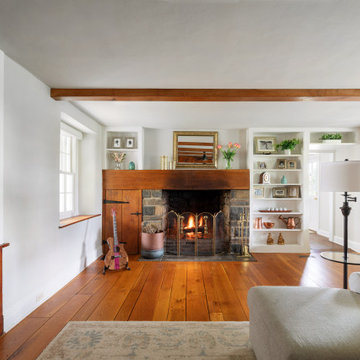
Custom designed TV display, Faux wood beams, Pottery Barn Dovie Rug, Bassett sectional and Lori ottoman w/ trays.
フィラデルフィアにあるお手頃価格の広いカントリー風のおしゃれな独立型ファミリールーム (グレーの壁、無垢フローリング、標準型暖炉、木材の暖炉まわり、埋込式メディアウォール、茶色い床、表し梁) の写真
フィラデルフィアにあるお手頃価格の広いカントリー風のおしゃれな独立型ファミリールーム (グレーの壁、無垢フローリング、標準型暖炉、木材の暖炉まわり、埋込式メディアウォール、茶色い床、表し梁) の写真
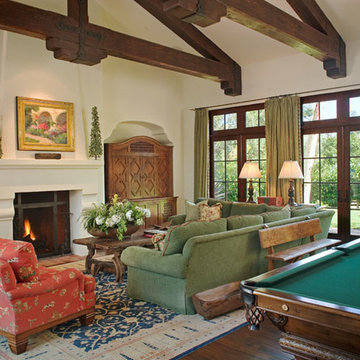
サンディエゴにある高級な広いカントリー風のおしゃれな独立型ファミリールーム (ゲームルーム、濃色無垢フローリング、標準型暖炉、木材の暖炉まわり、白い壁、テレビなし、茶色い床) の写真
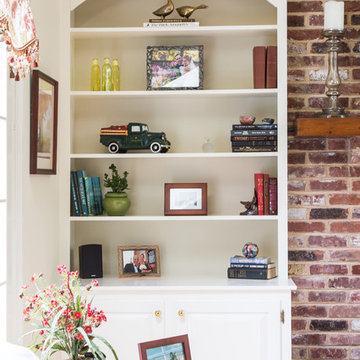
Formerly a yellow-gold hue, this room gets an airy makeover with creamy off-white paint with soft green undertones.
フィラデルフィアにあるお手頃価格の中くらいなカントリー風のおしゃれな独立型ファミリールーム (白い壁、淡色無垢フローリング、標準型暖炉、レンガの暖炉まわり、壁掛け型テレビ、茶色い床) の写真
フィラデルフィアにあるお手頃価格の中くらいなカントリー風のおしゃれな独立型ファミリールーム (白い壁、淡色無垢フローリング、標準型暖炉、レンガの暖炉まわり、壁掛け型テレビ、茶色い床) の写真
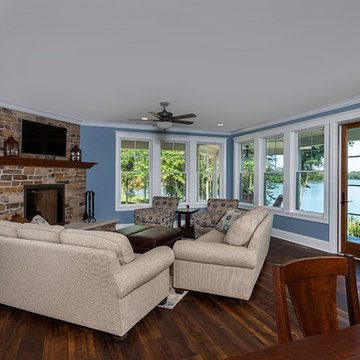
Why choose when you don't have to? Today's top architectural styles are reflected in this impressive yet inviting design, which features the best of cottage, Tudor and farmhouse styles. The exterior includes board and batten siding, stone accents and distinctive windows. Indoor/outdoor spaces include a three-season porch with a fireplace and a covered patio perfect for entertaining. Inside, highlights include a roomy first floor, with 1,800 square feet of living space, including a mudroom and laundry, a study and an open plan living, dining and kitchen area. Upstairs, 1400 square feet includes a large master bath and bedroom (with 10-foot ceiling), two other bedrooms and a bunkroom. Downstairs, another 1,300 square feet await, where a walk-out family room connects the interior and exterior and another bedroom welcomes guests.
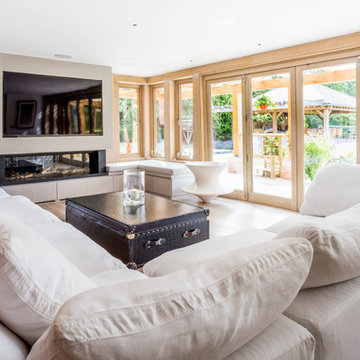
Family Room
www.johnevansdesign.com
(Photography by Billy Bolton)
ウエストミッドランズにある高級な広いカントリー風のおしゃれな独立型ファミリールーム (茶色い壁、濃色無垢フローリング、標準型暖炉、コンクリートの暖炉まわり、埋込式メディアウォール、茶色い床) の写真
ウエストミッドランズにある高級な広いカントリー風のおしゃれな独立型ファミリールーム (茶色い壁、濃色無垢フローリング、標準型暖炉、コンクリートの暖炉まわり、埋込式メディアウォール、茶色い床) の写真
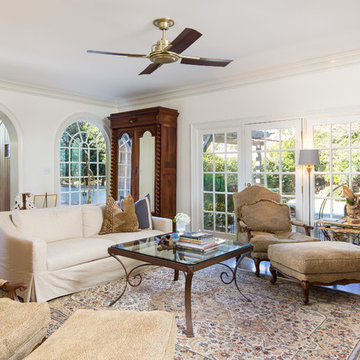
Brendon Pinola
バーミングハムにある高級な中くらいなカントリー風のおしゃれな独立型ファミリールーム (白い壁、濃色無垢フローリング、標準型暖炉、コンクリートの暖炉まわり、壁掛け型テレビ、茶色い床) の写真
バーミングハムにある高級な中くらいなカントリー風のおしゃれな独立型ファミリールーム (白い壁、濃色無垢フローリング、標準型暖炉、コンクリートの暖炉まわり、壁掛け型テレビ、茶色い床) の写真
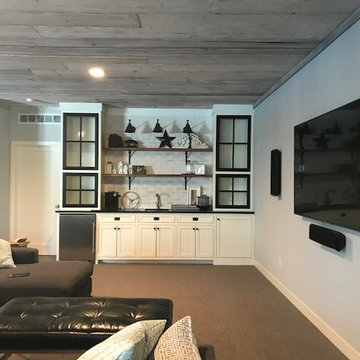
ミネアポリスにある中くらいなカントリー風のおしゃれな独立型ファミリールーム (ホームバー、グレーの壁、カーペット敷き、暖炉なし、壁掛け型テレビ、茶色い床) の写真
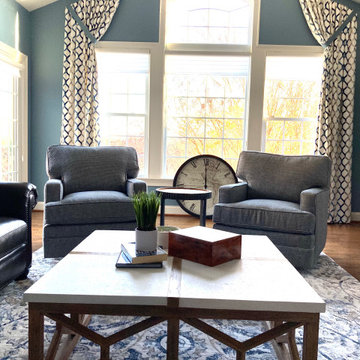
After a couple years in his home, this busy professional was ready to put his mark on the place. Since the great room with the family room and kitchen, is the hub of his home we would begin there. When he moved in, he had grabbed a leather sofa and chairs. He needed help from there, with window treatments, tile for the backsplash, swivel chairs, a cocktail table and rugs to pull it together. We selected a medium blue hue from the drapery fabric to refresh the walls. The pattern used in the window treatments echoes the format of the marble tiles that were chosen for the backsplash. The rugs unify the color scheme. The cocktail table introduces new materials of limestone and reclaimed wood that offer contrast. The textured swivel chairs are generously sized and perfect for entertaining.
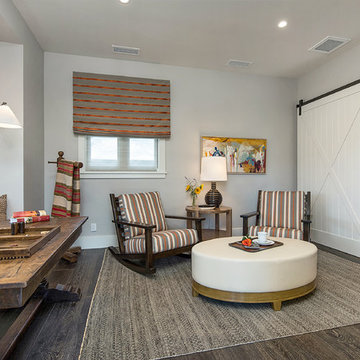
サンフランシスコにある高級な中くらいなカントリー風のおしゃれな独立型ファミリールーム (ゲームルーム、グレーの壁、濃色無垢フローリング、暖炉なし、テレビなし、茶色い床) の写真
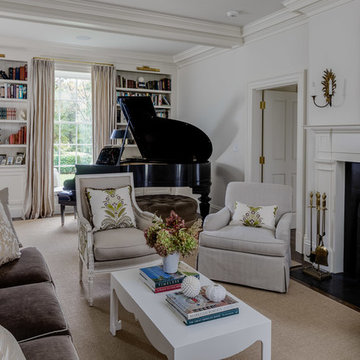
Greg Premru
ボストンにある中くらいなカントリー風のおしゃれな独立型ファミリールーム (白い壁、無垢フローリング、標準型暖炉、石材の暖炉まわり、テレビなし、茶色い床) の写真
ボストンにある中くらいなカントリー風のおしゃれな独立型ファミリールーム (白い壁、無垢フローリング、標準型暖炉、石材の暖炉まわり、テレビなし、茶色い床) の写真
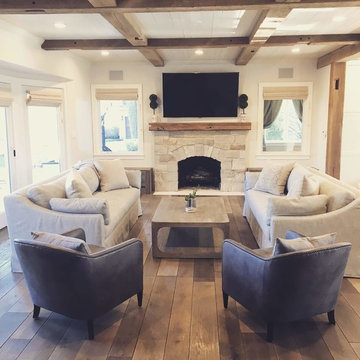
シカゴにある中くらいなカントリー風のおしゃれな独立型ファミリールーム (白い壁、無垢フローリング、標準型暖炉、石材の暖炉まわり、壁掛け型テレビ、茶色い床) の写真
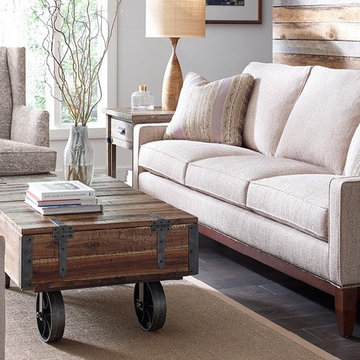
http://distinctivehomefurniture.com/
サンディエゴにあるお手頃価格の中くらいなカントリー風のおしゃれな独立型ファミリールーム (白い壁、濃色無垢フローリング、暖炉なし、テレビなし、茶色い床) の写真
サンディエゴにあるお手頃価格の中くらいなカントリー風のおしゃれな独立型ファミリールーム (白い壁、濃色無垢フローリング、暖炉なし、テレビなし、茶色い床) の写真
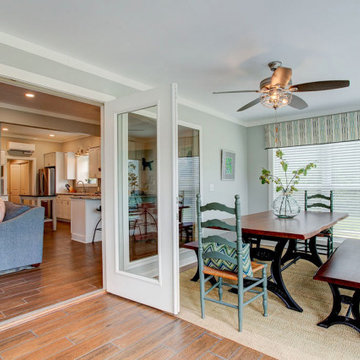
Sunroom addition to weekend bungalow getaway.
他の地域にある高級な中くらいなカントリー風のおしゃれな独立型ファミリールーム (グレーの壁、磁器タイルの床、茶色い床) の写真
他の地域にある高級な中くらいなカントリー風のおしゃれな独立型ファミリールーム (グレーの壁、磁器タイルの床、茶色い床) の写真
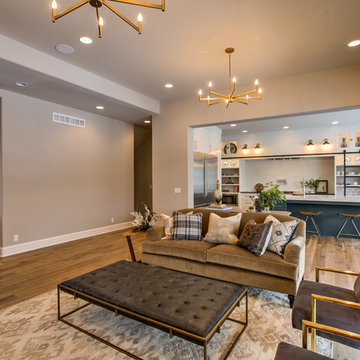
オマハにある中くらいなカントリー風のおしゃれな独立型ファミリールーム (ベージュの壁、無垢フローリング、標準型暖炉、石材の暖炉まわり、壁掛け型テレビ、茶色い床) の写真
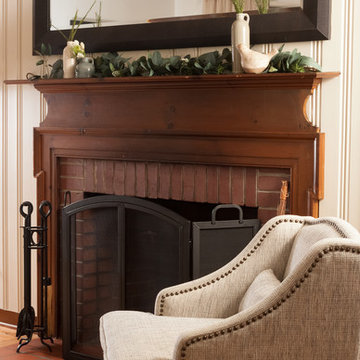
Scott Johnson
他の地域にある低価格の小さなカントリー風のおしゃれな独立型ファミリールーム (ベージュの壁、無垢フローリング、標準型暖炉、レンガの暖炉まわり、茶色い床) の写真
他の地域にある低価格の小さなカントリー風のおしゃれな独立型ファミリールーム (ベージュの壁、無垢フローリング、標準型暖炉、レンガの暖炉まわり、茶色い床) の写真
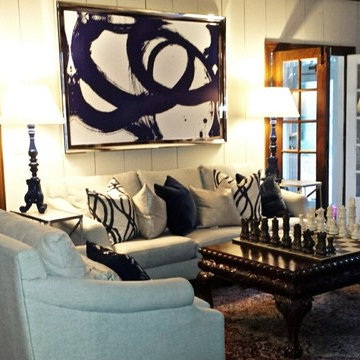
他の地域にあるお手頃価格の中くらいなカントリー風のおしゃれな独立型ファミリールーム (白い壁、濃色無垢フローリング、茶色い床) の写真
カントリー風の独立型ファミリールーム (茶色い床) の写真
6
