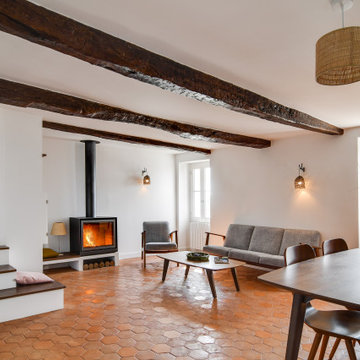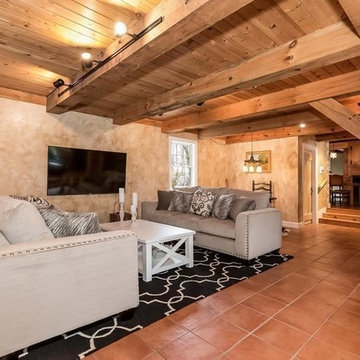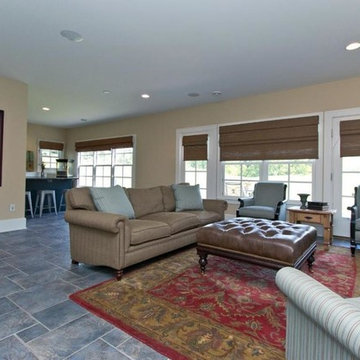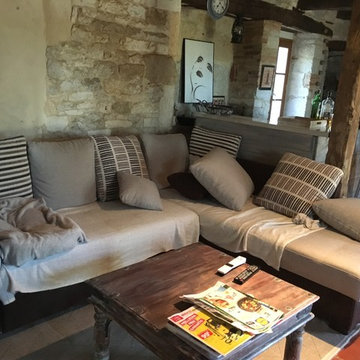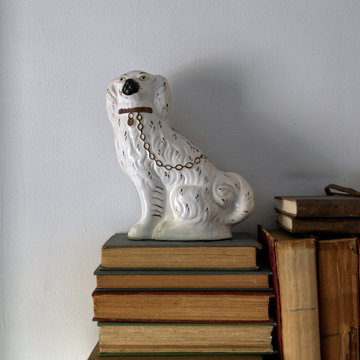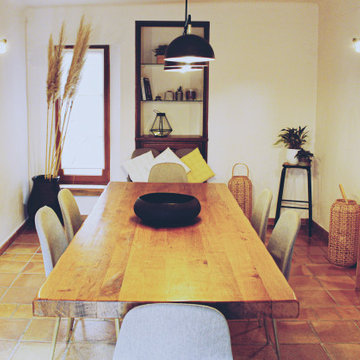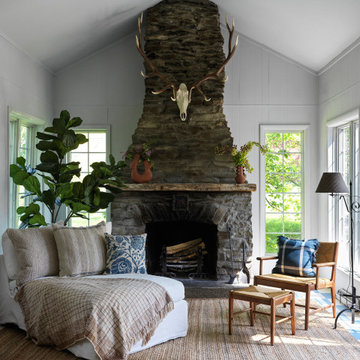カントリー風のファミリールーム (青い床、オレンジの床) の写真
絞り込み:
資材コスト
並び替え:今日の人気順
写真 1〜20 枚目(全 20 枚)
1/4
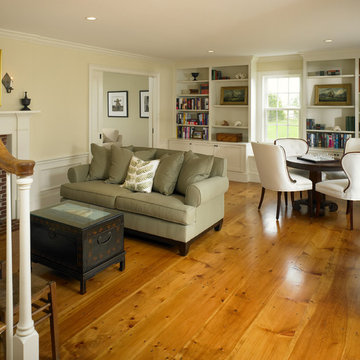
ボストンにある中くらいなカントリー風のおしゃれな独立型ファミリールーム (ベージュの壁、無垢フローリング、標準型暖炉、レンガの暖炉まわり、オレンジの床) の写真
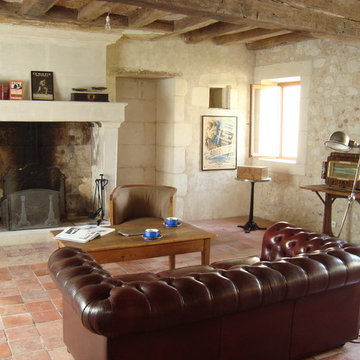
Il s'agit du salon secondaire, faisant office de bureau, les poutres ont été sablées, les tomettes reposées après réagréage du sol, la cheminée remise en état, les huisseries changées. Le mobilier chiné.
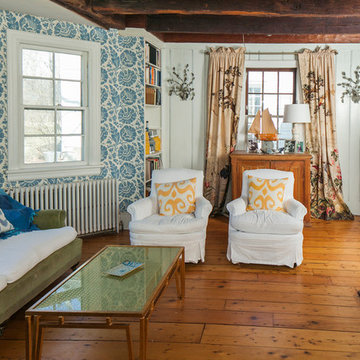
Robert Manella of CHSIR
ニューヨークにある高級な中くらいなカントリー風のおしゃれな独立型ファミリールーム (白い壁、無垢フローリング、標準型暖炉、壁掛け型テレビ、木材の暖炉まわり、オレンジの床) の写真
ニューヨークにある高級な中くらいなカントリー風のおしゃれな独立型ファミリールーム (白い壁、無垢フローリング、標準型暖炉、壁掛け型テレビ、木材の暖炉まわり、オレンジの床) の写真
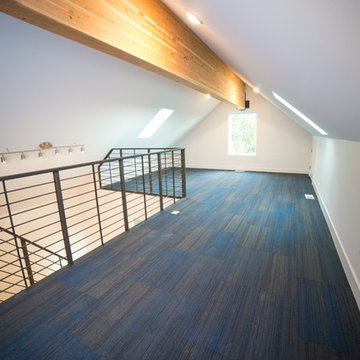
Surrounded by trees to the north and old farm buildings, the Agnew Farmhouse naturally took shape to capture the expansive southern views of the prairie on which it resides. Inspired from the rural venacular of the property, the home was designed for an engaged couple looking to spend their days on the family farm. Built next to the original house on the property, a story of past, present, and future continues to be written. The south facing porch is shaded by the upper level and offers easy access from yard to the heart of the home. North Dakota offers challenging weather, so naturally a south-west facing garage to melt the snow from the driveway is often required. This also allowed for the the garage to be hidden from sight as you approach the home from the NE. Respecting its surroundings, the home emphasizes modern design and simple farmer logic to create a home for the couple to begin their marriage and grow old together. Cheers to what was, what is, and what's to come...
Tim Anderson
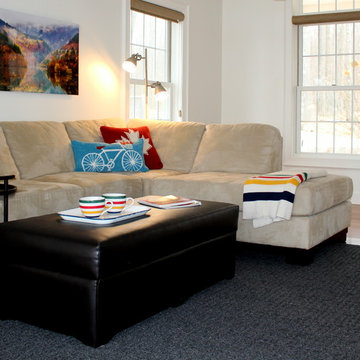
New placement of pictures, a couple of coordinated pillows and a fun nod to Canada, this TV room became cosy and liveable.
トロントにある低価格の中くらいなカントリー風のおしゃれなオープンリビング (白い壁、無垢フローリング、暖炉なし、埋込式メディアウォール、オレンジの床) の写真
トロントにある低価格の中くらいなカントリー風のおしゃれなオープンリビング (白い壁、無垢フローリング、暖炉なし、埋込式メディアウォール、オレンジの床) の写真
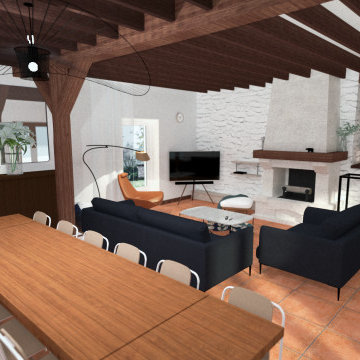
La modernisation et l'apport de lumière dans cette pièce à vivre, tout en conservant l'aspect convivial de l'espace, étaient la demande. Pour ce faire, l'apport de matières minérales et métalliques a permis de contraster avec la chaleur du bois existant et permettre la réflexion de la lumière. Par ailleurs, l'allègement du mobilier a aussi eu toute son importance, en conservant un maximum d'assises.
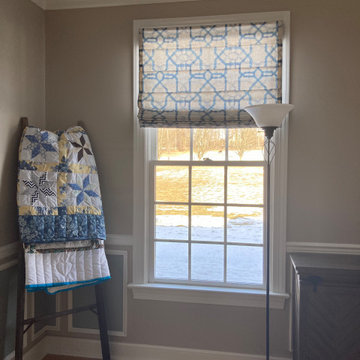
フィラデルフィアにあるお手頃価格の中くらいなカントリー風のおしゃれな独立型ファミリールーム (ベージュの壁、淡色無垢フローリング、壁掛け型テレビ、青い床、板張り壁) の写真
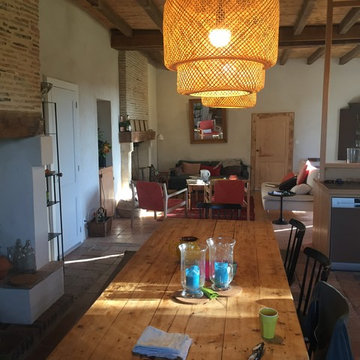
Les cloisons abattues libèrent une large pièce avec deux cheminées anciennes esprit périgourdin qui animent ainsi le coin salon et l'espace salle à manger.
Une large table ancienne de famille offre un coin repas convivial sous des suspensions IKEA bambou
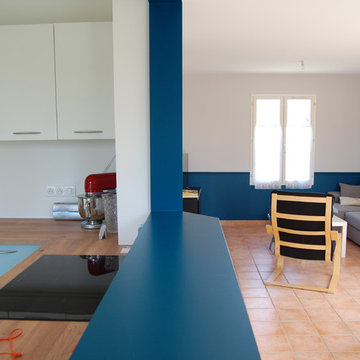
On retrouve le "bleu carnard", marquant l'espace du bar, sur le soubassement des murs du salon, créant un cocon chaleureux.
パリにあるお手頃価格の中くらいなカントリー風のおしゃれなオープンリビング (テラコッタタイルの床、オレンジの床、ホームバー、青い壁、暖炉なし) の写真
パリにあるお手頃価格の中くらいなカントリー風のおしゃれなオープンリビング (テラコッタタイルの床、オレンジの床、ホームバー、青い壁、暖炉なし) の写真
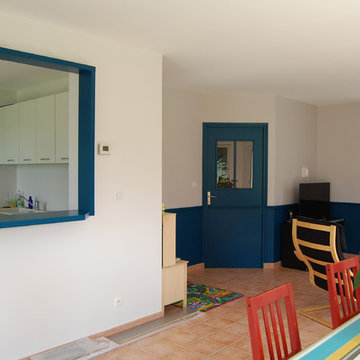
Le bleu est le "fil rouge" de la rénovation, marquant la cloison découpée vers la cuisine, il a été également utilisé dans le salon pour traiter les soubassements et la porte vers l'entrée
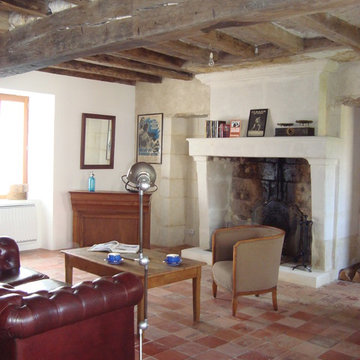
Il s'agit du salon secondaire, faisant office de bureau, les poutres ont été sablées, les tomettes reposées après réagréage du sol, la cheminée remise en état, les huisseries changées. Le mobilier chiné.
カントリー風のファミリールーム (青い床、オレンジの床) の写真
1


