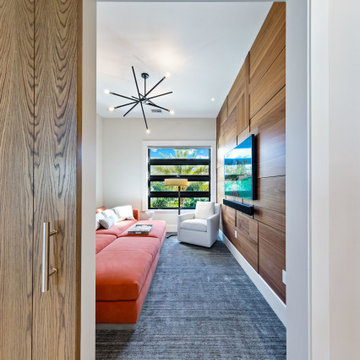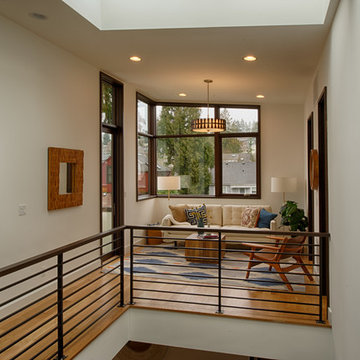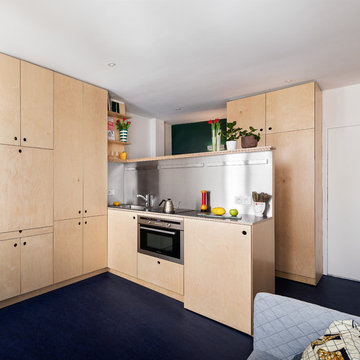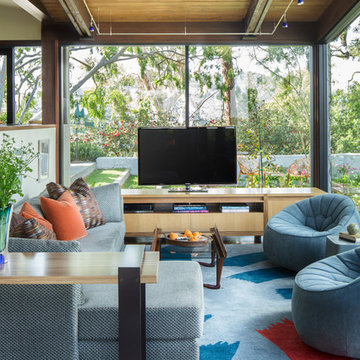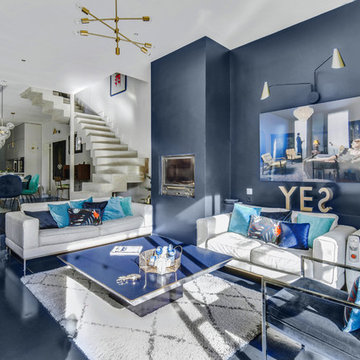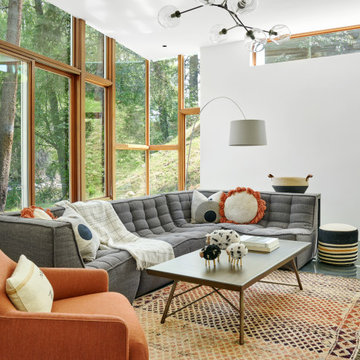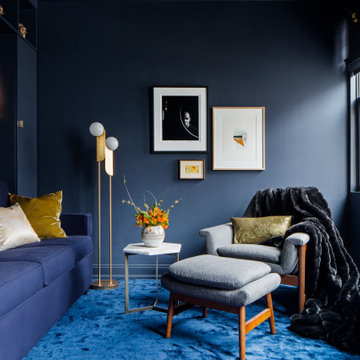コンテンポラリースタイルのファミリールーム (青い床、オレンジの床) の写真
絞り込み:
資材コスト
並び替え:今日の人気順
写真 1〜20 枚目(全 135 枚)
1/4
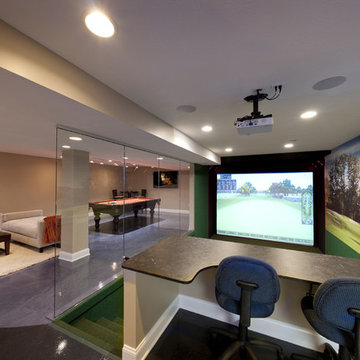
A Virtual Golf Simulator with custom carpet wall mural is the feature point of this media room. In this space a clear glass wall was used to separate the Virtual Sports area from the living area for safety reasons.
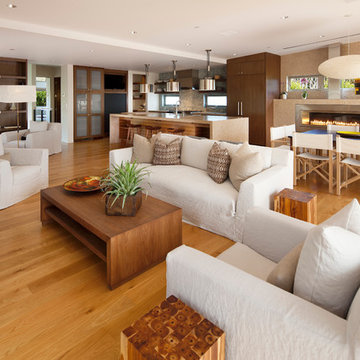
Photo: Jim Bartsch Photography
サンタバーバラにある広いコンテンポラリースタイルのおしゃれなオープンリビング (淡色無垢フローリング、白い壁、オレンジの床) の写真
サンタバーバラにある広いコンテンポラリースタイルのおしゃれなオープンリビング (淡色無垢フローリング、白い壁、オレンジの床) の写真
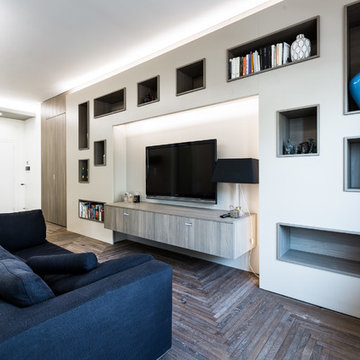
ローマにあるコンテンポラリースタイルのおしゃれなオープンリビング (ライブラリー、白い壁、濃色無垢フローリング、壁掛け型テレビ、暖炉なし、青い床) の写真
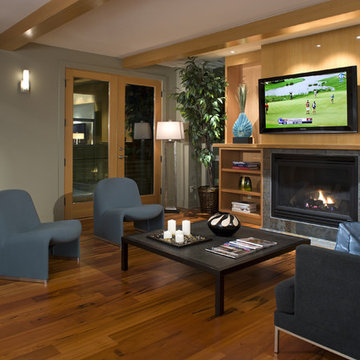
Three houses include a lower level accessible apartment with a dedicated kitchen, bedroom, and bathroom. All levels center on glass atria with views of the site landscaping and courtyards. The houses face west to entry bridges spanning the streams and pools below and east to covered decks and Seattle views. The Glade uses natural and sustainable materials and finishes to complement Northwest contemporary forms and textures.
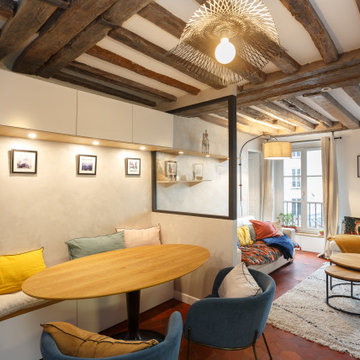
Pour délimiter les espaces, nous avons séparé la salle à mangé du salon par un muret et sa verrière, la banquette coin repas sert également de rangement, table ovale ...
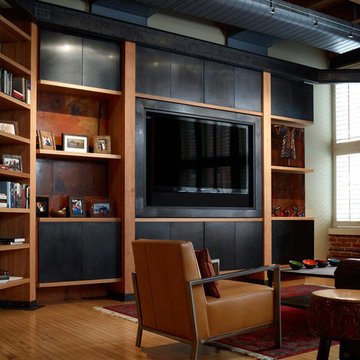
Built-in shelving unit and media wall. Fir beams, steel I-beam, patinated steel, solid rift oak cantilevered shelving. photo by Miller Photographics
デンバーにある中くらいなコンテンポラリースタイルのおしゃれな独立型ファミリールーム (無垢フローリング、埋込式メディアウォール、オレンジの床) の写真
デンバーにある中くらいなコンテンポラリースタイルのおしゃれな独立型ファミリールーム (無垢フローリング、埋込式メディアウォール、オレンジの床) の写真

Welcome this downtown loft with a great open floor plan. We created separate seating areas to create intimacy and comfort in this family room. The light bamboo floors have a great modern feel. The furniture also has a modern feel with a fantastic mid century undertone.
Photo by Kevin Twitty

Photo Andrew Wuttke
メルボルンにあるお手頃価格の広いコンテンポラリースタイルのおしゃれなオープンリビング (黒い壁、無垢フローリング、壁掛け型テレビ、薪ストーブ、金属の暖炉まわり、オレンジの床) の写真
メルボルンにあるお手頃価格の広いコンテンポラリースタイルのおしゃれなオープンリビング (黒い壁、無垢フローリング、壁掛け型テレビ、薪ストーブ、金属の暖炉まわり、オレンジの床) の写真

We gutted the existing home and added a new front entry, raised the ceiling for a new master suite, filled the back of the home with large panels of sliding doors and windows and designed the new pool, spa, terraces and entry motor court.
Dave Reilly: Project Architect
Tim Macdonald- Interior Decorator- Timothy Macdonald Interiors, NYC.

Gareth Byrne Photography
ダブリンにあるコンテンポラリースタイルのおしゃれなファミリールーム (白い壁、青い床、ゲームルーム、リノリウムの床、据え置き型テレビ) の写真
ダブリンにあるコンテンポラリースタイルのおしゃれなファミリールーム (白い壁、青い床、ゲームルーム、リノリウムの床、据え置き型テレビ) の写真
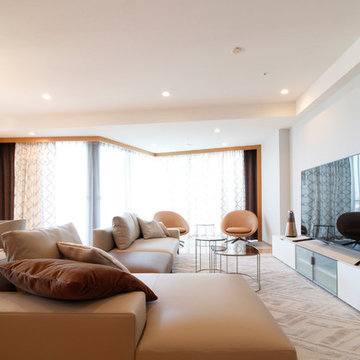
photo by Mizuho Machida
東京23区にある広いコンテンポラリースタイルのおしゃれなオープンリビング (グレーの壁、竹フローリング、暖炉なし、据え置き型テレビ、オレンジの床) の写真
東京23区にある広いコンテンポラリースタイルのおしゃれなオープンリビング (グレーの壁、竹フローリング、暖炉なし、据え置き型テレビ、オレンジの床) の写真
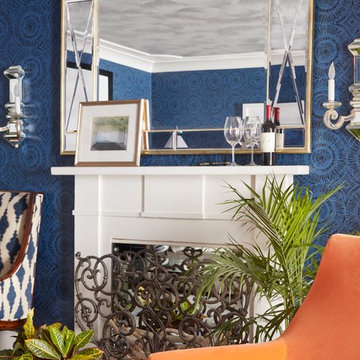
This room is the Media Room in the 2016 Junior League Shophouse. This space is intended for a family meeting space where a multi generation family could gather. The idea is that the kids could be playing video games while their grandparents are relaxing and reading the paper by the fire and their parents could be enjoying a cup of coffee while skimming their emails. This is a shot of the wall mounted tv screen, a ceiling mounted projector is connected to the internet and can stream anything online. Photo by Jared Kuzia.
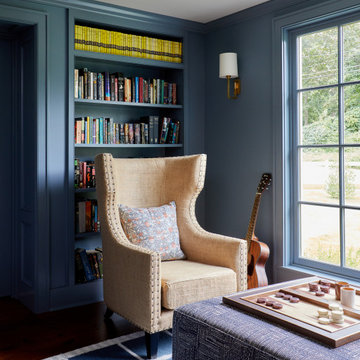
Design by Nina Carbone.
ブリッジポートにある高級な中くらいなコンテンポラリースタイルのおしゃれなオープンリビング (ライブラリー、青い壁、カーペット敷き、青い床) の写真
ブリッジポートにある高級な中くらいなコンテンポラリースタイルのおしゃれなオープンリビング (ライブラリー、青い壁、カーペット敷き、青い床) の写真
コンテンポラリースタイルのファミリールーム (青い床、オレンジの床) の写真
1
