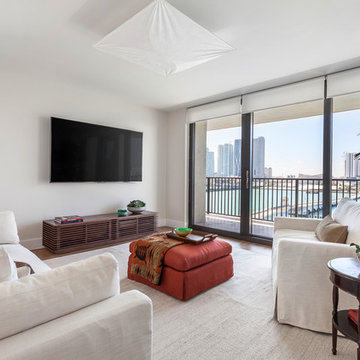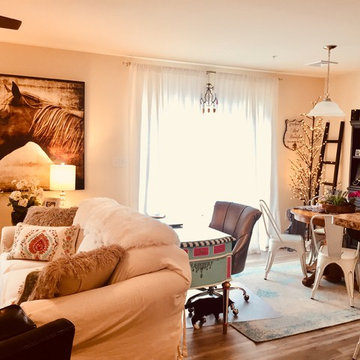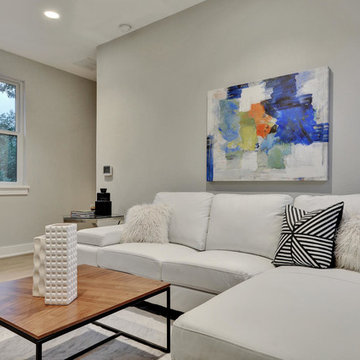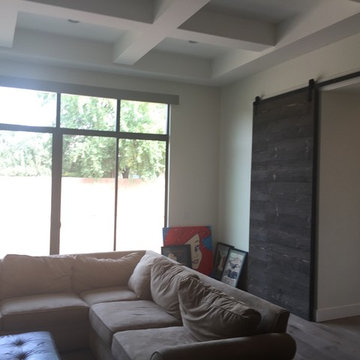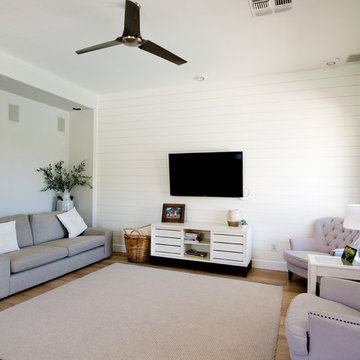カントリー風のファミリールーム (ラミネートの床) の写真
絞り込み:
資材コスト
並び替え:今日の人気順
写真 41〜60 枚目(全 130 枚)
1/3
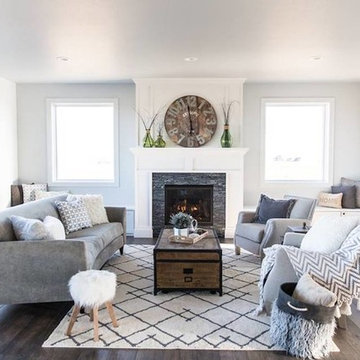
Melanie Sioux Photography
他の地域にある広いカントリー風のおしゃれなファミリールーム (グレーの壁、ラミネートの床、標準型暖炉、石材の暖炉まわり、テレビなし、茶色い床) の写真
他の地域にある広いカントリー風のおしゃれなファミリールーム (グレーの壁、ラミネートの床、標準型暖炉、石材の暖炉まわり、テレビなし、茶色い床) の写真
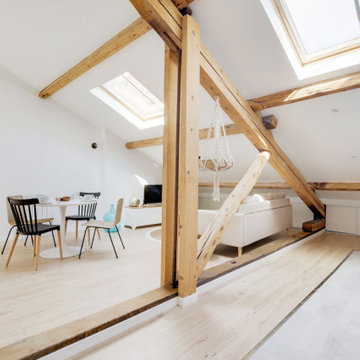
Pour ce projet la conception à été totale, les combles de cet immeuble des années 60 n'avaient jamais été habités. Nous avons pu y implanter deux spacieux appartements de type 2 en y optimisant l'agencement des pièces mansardés.
Tout le potentiel et le charme de cet espace à été révélé grâce aux poutres de la charpente, laissées apparentes après avoir été soigneusement rénovées.
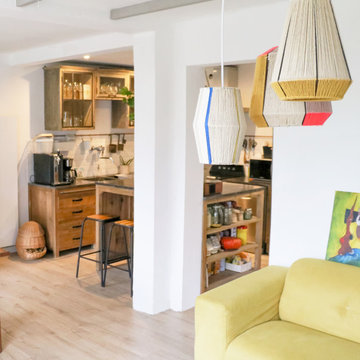
リールにあるお手頃価格の中くらいなカントリー風のおしゃれなオープンリビング (白い壁、ラミネートの床、暖炉なし、テレビなし、ベージュの床、表し梁) の写真
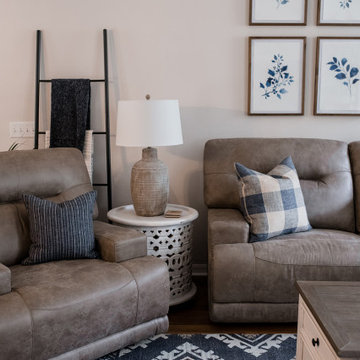
A sweet family hideaway featuring a refurbished fireplace with a wood mantle.
タンパにあるお手頃価格の広いカントリー風のおしゃれなオープンリビング (グレーの壁、ラミネートの床、標準型暖炉、レンガの暖炉まわり、据え置き型テレビ、茶色い床) の写真
タンパにあるお手頃価格の広いカントリー風のおしゃれなオープンリビング (グレーの壁、ラミネートの床、標準型暖炉、レンガの暖炉まわり、据え置き型テレビ、茶色い床) の写真
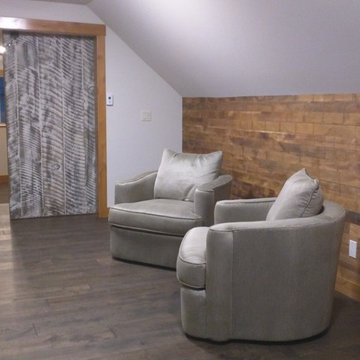
The accent wall and sliding barn door are both made from barn wood reclaimed onsite out of the owners' barn. Our experienced carpenters worked with the owners to create a design that was both beautiful and functional.
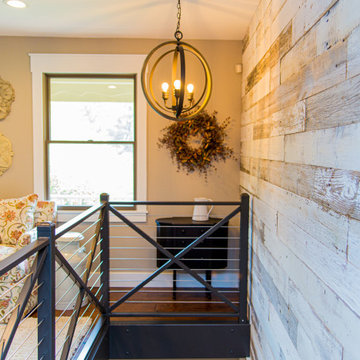
他の地域にある高級な広いカントリー風のおしゃれなオープンリビング (ライブラリー、グレーの壁、ラミネートの床、壁掛け型テレビ、茶色い床、板張り壁) の写真
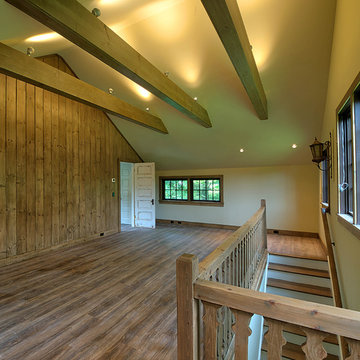
ニューヨークにある高級な中くらいなカントリー風のおしゃれなロフトリビング (ゲームルーム、ラミネートの床、暖炉なし、テレビなし、茶色い床) の写真
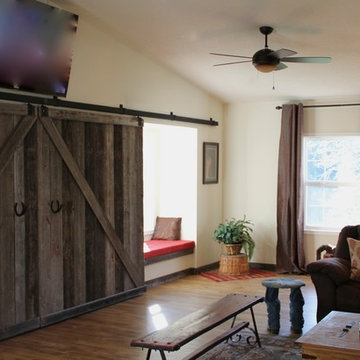
The new 30' x 32' addition has many functions the family wanted including a dance floor! The furnishings can be placed around the room for seating during country, western gatherings and pot luck dinners.
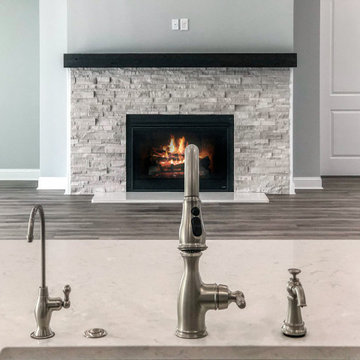
ジャクソンビルにあるラグジュアリーな広いカントリー風のおしゃれな独立型ファミリールーム (グレーの壁、ラミネートの床、標準型暖炉、石材の暖炉まわり、茶色い床、格子天井) の写真
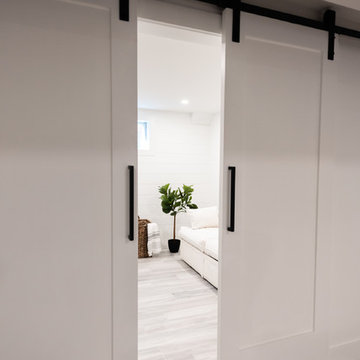
Bodoüm Photographie
モントリオールにある高級な中くらいなカントリー風のおしゃれなロフトリビング (白い壁、ラミネートの床、暖炉なし、壁掛け型テレビ、グレーの床) の写真
モントリオールにある高級な中くらいなカントリー風のおしゃれなロフトリビング (白い壁、ラミネートの床、暖炉なし、壁掛け型テレビ、グレーの床) の写真
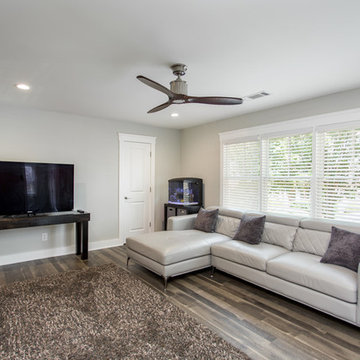
Fabulous living room renovation with new farmhouse trim package, gray laminate flooring. Walls painted in Benjamin Moore's Moonshine.
アトランタにあるカントリー風のおしゃれなファミリールーム (グレーの壁、ラミネートの床、グレーの床) の写真
アトランタにあるカントリー風のおしゃれなファミリールーム (グレーの壁、ラミネートの床、グレーの床) の写真
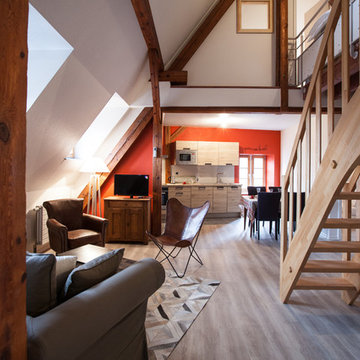
les 4 jeudis
ストラスブールにあるお手頃価格の中くらいなカントリー風のおしゃれなオープンリビング (赤い壁、ラミネートの床、暖炉なし、据え置き型テレビ、茶色い床) の写真
ストラスブールにあるお手頃価格の中くらいなカントリー風のおしゃれなオープンリビング (赤い壁、ラミネートの床、暖炉なし、据え置き型テレビ、茶色い床) の写真
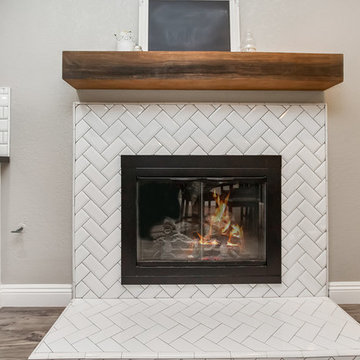
Antis Photography
オレンジカウンティにある低価格の中くらいなカントリー風のおしゃれなオープンリビング (グレーの壁、ラミネートの床、標準型暖炉、タイルの暖炉まわり、テレビなし) の写真
オレンジカウンティにある低価格の中くらいなカントリー風のおしゃれなオープンリビング (グレーの壁、ラミネートの床、標準型暖炉、タイルの暖炉まわり、テレビなし) の写真
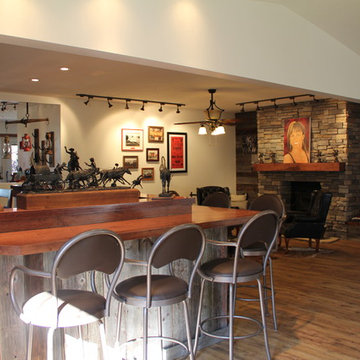
The existing living and dining rooms are opened onto the new 30' x 32' addition. The fireplace was refaced with stacked stone. Laminate flooring marries the existing and new addition together.
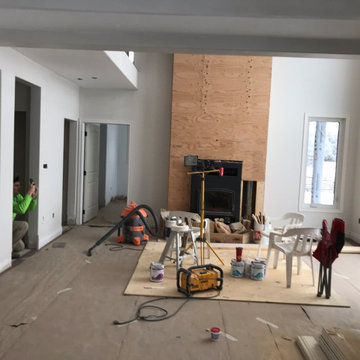
We entertain renovation projects as well. Our skill range is wide and we love to get our hands on some tools we don't normally handle during our summer deck season. If you need your basement finished or are looking to replace some windows or patio doors, we may be available for a winter booking.
カントリー風のファミリールーム (ラミネートの床) の写真
3
