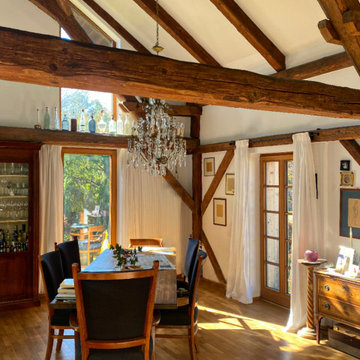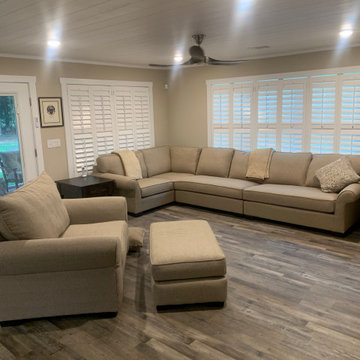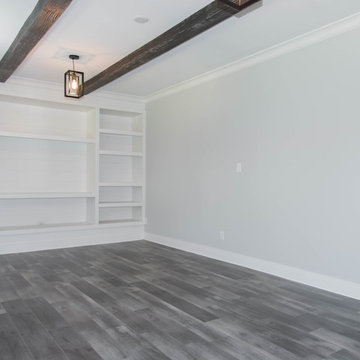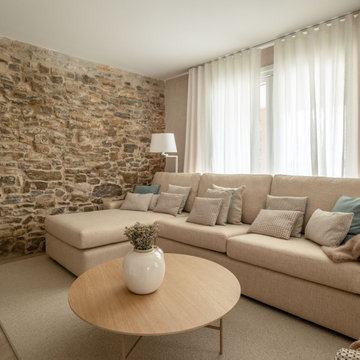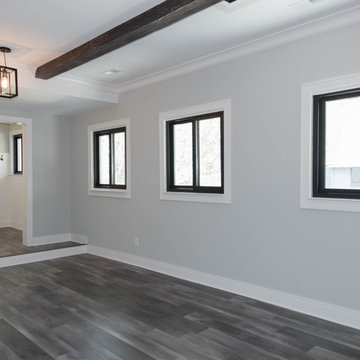カントリー風のファミリールーム (全タイプの天井の仕上げ、ラミネートの床) の写真
絞り込み:
資材コスト
並び替え:今日の人気順
写真 1〜20 枚目(全 23 枚)
1/4

他の地域にあるカントリー風のおしゃれなオープンリビング (白い壁、ラミネートの床、標準型暖炉、石材の暖炉まわり、壁掛け型テレビ、グレーの床、三角天井) の写真

Fireplace Re-Design
ニューヨークにある高級な広いカントリー風のおしゃれなファミリールーム (白い壁、ラミネートの床、標準型暖炉、塗装板張りの暖炉まわり、ベージュの床、三角天井) の写真
ニューヨークにある高級な広いカントリー風のおしゃれなファミリールーム (白い壁、ラミネートの床、標準型暖炉、塗装板張りの暖炉まわり、ベージュの床、三角天井) の写真
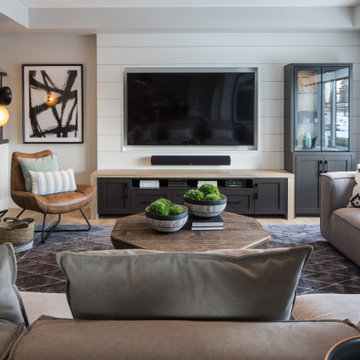
カルガリーにある広いカントリー風のおしゃれなオープンリビング (グレーの壁、ラミネートの床、埋込式メディアウォール、茶色い床、折り上げ天井、塗装板張りの壁) の写真
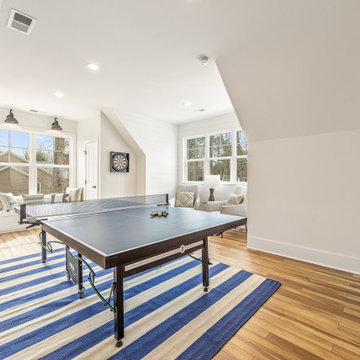
Bonus room with a ping pong table, dart board, and built-in seating.
シャーロットにあるカントリー風のおしゃれな独立型ファミリールーム (ゲームルーム、白い壁、ラミネートの床、茶色い床、三角天井) の写真
シャーロットにあるカントリー風のおしゃれな独立型ファミリールーム (ゲームルーム、白い壁、ラミネートの床、茶色い床、三角天井) の写真
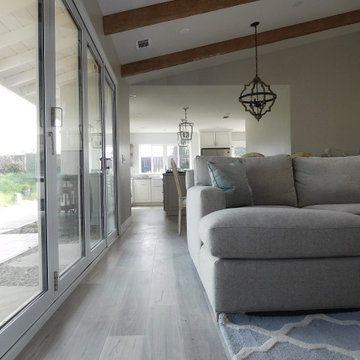
Beautiful family room, with an open space plan, large fireplace, vaulted ceiling with exposed faux beams in a natural wood finish and large accordion style doors to open up the space for an indoor/outdoor feel.
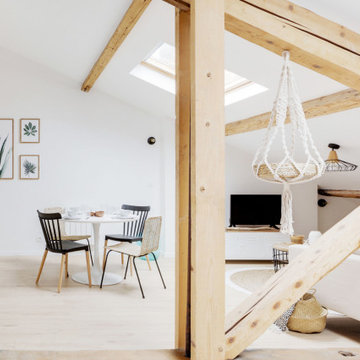
Pour ce projet la conception à été totale, les combles de cet immeuble des années 60 n'avaient jamais été habités. Nous avons pu y implanter deux spacieux appartements de type 2 en y optimisant l'agencement des pièces mansardés.
Tout le potentiel et le charme de cet espace à été révélé grâce aux poutres de la charpente, laissées apparentes après avoir été soigneusement rénovées.
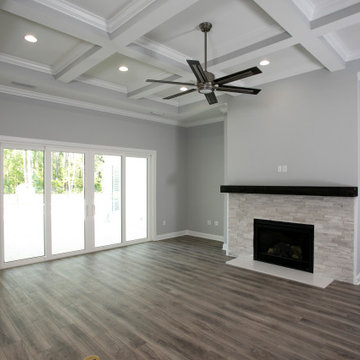
ジャクソンビルにあるラグジュアリーな広いカントリー風のおしゃれな独立型ファミリールーム (グレーの壁、ラミネートの床、標準型暖炉、石材の暖炉まわり、茶色い床、格子天井) の写真
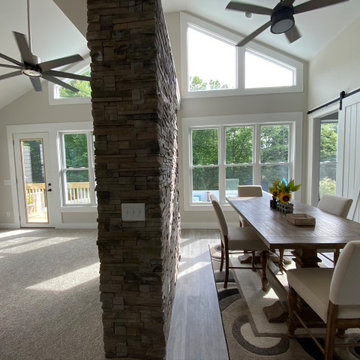
This gives a clear shot of the room addition and eat-in area. The vaulted ceiling gives way to the windows that line the rear of the house.
アトランタにあるラグジュアリーな巨大なカントリー風のおしゃれなオープンリビング (ベージュの壁、ラミネートの床、標準型暖炉、積石の暖炉まわり、埋込式メディアウォール、グレーの床、三角天井、羽目板の壁) の写真
アトランタにあるラグジュアリーな巨大なカントリー風のおしゃれなオープンリビング (ベージュの壁、ラミネートの床、標準型暖炉、積石の暖炉まわり、埋込式メディアウォール、グレーの床、三角天井、羽目板の壁) の写真
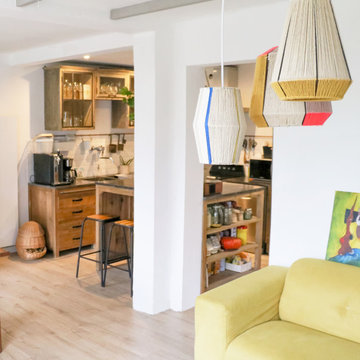
リールにあるお手頃価格の中くらいなカントリー風のおしゃれなオープンリビング (白い壁、ラミネートの床、暖炉なし、テレビなし、ベージュの床、表し梁) の写真
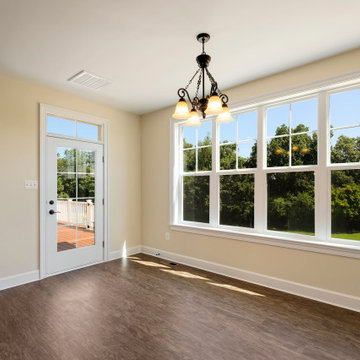
ワシントンD.C.にある高級な広いカントリー風のおしゃれなオープンリビング (ベージュの壁、ラミネートの床、標準型暖炉、石材の暖炉まわり、茶色い床、三角天井、パネル壁、白い天井) の写真
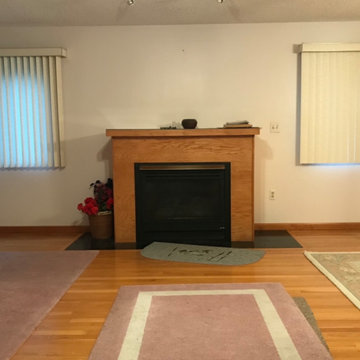
Fireplace Re-Design
ニューヨークにある高級な広いカントリー風のおしゃれなファミリールーム (白い壁、ラミネートの床、標準型暖炉、塗装板張りの暖炉まわり、ベージュの床、三角天井) の写真
ニューヨークにある高級な広いカントリー風のおしゃれなファミリールーム (白い壁、ラミネートの床、標準型暖炉、塗装板張りの暖炉まわり、ベージュの床、三角天井) の写真
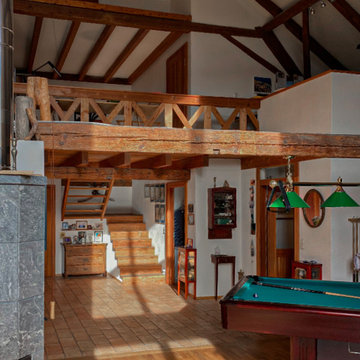
ミュンヘンにあるお手頃価格の広いカントリー風のおしゃれなオープンリビング (ゲームルーム、白い壁、ラミネートの床、薪ストーブ、石材の暖炉まわり、茶色い床、表し梁、板張り壁) の写真
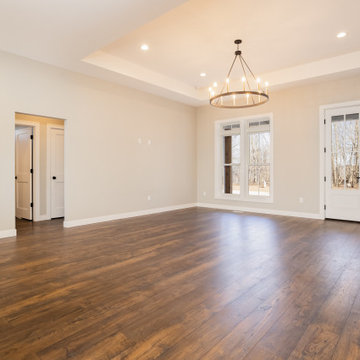
Great Room with 10' tall ceiling, 11' tray, large farmhouse chandelier, double entry door, Andersen windows, Mohawk RevWood plank flooring, Sherwin Williams Repose Gray.
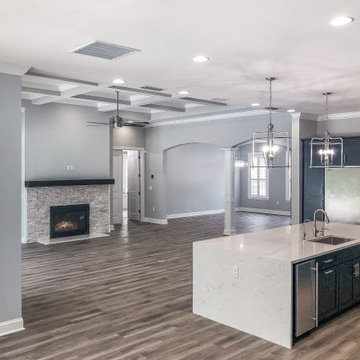
ジャクソンビルにあるラグジュアリーな広いカントリー風のおしゃれな独立型ファミリールーム (グレーの壁、ラミネートの床、標準型暖炉、石材の暖炉まわり、茶色い床、格子天井) の写真
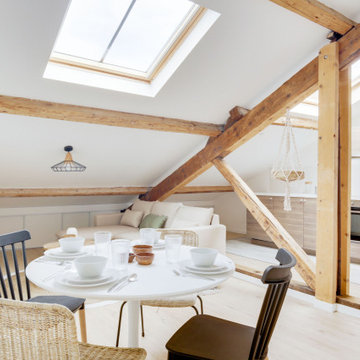
Pour ce projet la conception à été totale, les combles de cet immeuble des années 60 n'avaient jamais été habités. Nous avons pu y implanter deux spacieux appartements de type 2 en y optimisant l'agencement des pièces mansardés.
Tout le potentiel et le charme de cet espace à été révélé grâce aux poutres de la charpente, laissées apparentes après avoir été soigneusement rénovées.
カントリー風のファミリールーム (全タイプの天井の仕上げ、ラミネートの床) の写真
1
