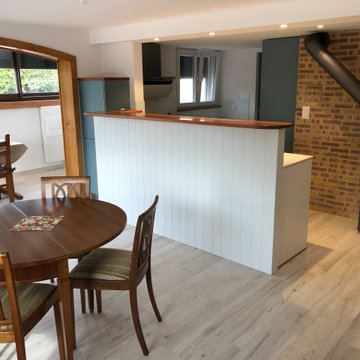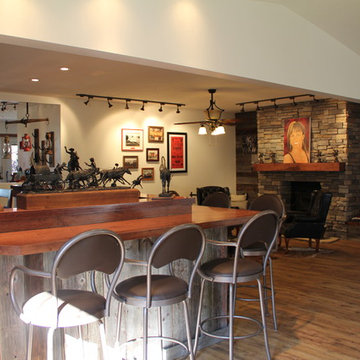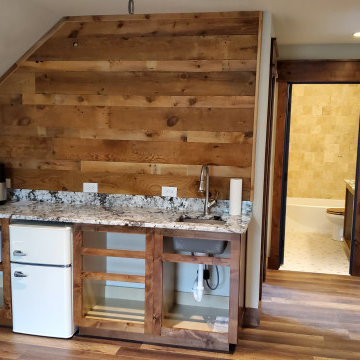カントリー風のファミリールーム (ラミネートの床、ホームバー) の写真
絞り込み:
資材コスト
並び替え:今日の人気順
写真 1〜3 枚目(全 3 枚)
1/4

Transformer un garage en lieu de vie convivial
他の地域にあるお手頃価格の小さなカントリー風のおしゃれなオープンリビング (ホームバー、ラミネートの床、ベージュの床、薪ストーブ) の写真
他の地域にあるお手頃価格の小さなカントリー風のおしゃれなオープンリビング (ホームバー、ラミネートの床、ベージュの床、薪ストーブ) の写真

The existing living and dining rooms are opened onto the new 30' x 32' addition. The fireplace was refaced with stacked stone. Laminate flooring marries the existing and new addition together.

The kitchenette in the guest area upstairs benefitted from left over barnwood from the entertainment wall. The alder wood cabinets will have shaker style doors & drawers. The 50's style fridge and micro (yes, we know they didn't have micro's in the 50;s!) add a whimsical feel to the space.
カントリー風のファミリールーム (ラミネートの床、ホームバー) の写真
1