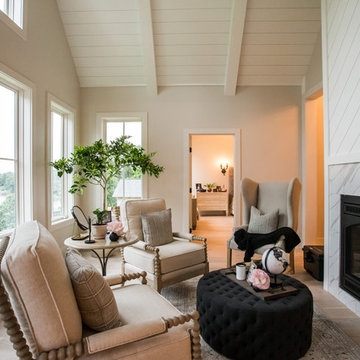カントリー風のファミリールーム (タイルの暖炉まわり、ベージュの床、茶色い床) の写真
絞り込み:
資材コスト
並び替え:今日の人気順
写真 1〜20 枚目(全 206 枚)
1/5

This sitting room + bar is the perfect place to relax and curl up with a good book.
Photography: Garett + Carrie Buell of Studiobuell/ studiobuell.com

Spacecrafting
ミネアポリスにあるカントリー風のおしゃれなファミリールーム (白い壁、無垢フローリング、標準型暖炉、タイルの暖炉まわり、壁掛け型テレビ、茶色い床) の写真
ミネアポリスにあるカントリー風のおしゃれなファミリールーム (白い壁、無垢フローリング、標準型暖炉、タイルの暖炉まわり、壁掛け型テレビ、茶色い床) の写真

Custom fireplace with a new reclaimed wood mantle and designer side cabinets to create storage with artistic elements.
オレンジカウンティにある広いカントリー風のおしゃれなオープンリビング (白い壁、無垢フローリング、標準型暖炉、タイルの暖炉まわり、壁掛け型テレビ、茶色い床) の写真
オレンジカウンティにある広いカントリー風のおしゃれなオープンリビング (白い壁、無垢フローリング、標準型暖炉、タイルの暖炉まわり、壁掛け型テレビ、茶色い床) の写真

Fireplace tile: Sonoma Stone from Sonoma Tilemakers
サンフランシスコにある中くらいなカントリー風のおしゃれな独立型ファミリールーム (白い壁、淡色無垢フローリング、標準型暖炉、タイルの暖炉まわり、壁掛け型テレビ、茶色い床) の写真
サンフランシスコにある中くらいなカントリー風のおしゃれな独立型ファミリールーム (白い壁、淡色無垢フローリング、標準型暖炉、タイルの暖炉まわり、壁掛け型テレビ、茶色い床) の写真
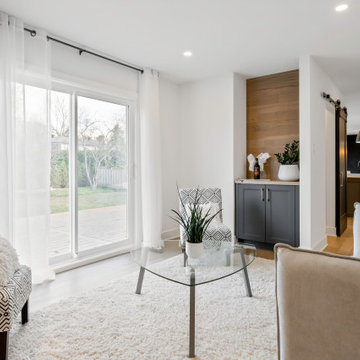
This family room is so cosy! We added all the furniture and accessories and of course the horse art piece. The small marble tiles around the fireplace sparkle when the fireplace is on!
If you are a homeowner, realtor, house-flipper or investor thinking about listing your home, give us a call. We will help you get your property ready. Call us at 514-222-5553.

The open plan family room provides ample seating for small or larger groups. Accents of blue, yellow and teal play against the white storage bench seats and taupe sofas. Custom bench seating and pillows.
Photo: Jean Bai / Konstrukt Photo

A modern farmhouse living room designed for a new construction home in Vienna, VA.
ワシントンD.C.にある高級な広いカントリー風のおしゃれなオープンリビング (白い壁、淡色無垢フローリング、横長型暖炉、タイルの暖炉まわり、壁掛け型テレビ、ベージュの床、表し梁、塗装板張りの壁) の写真
ワシントンD.C.にある高級な広いカントリー風のおしゃれなオープンリビング (白い壁、淡色無垢フローリング、横長型暖炉、タイルの暖炉まわり、壁掛け型テレビ、ベージュの床、表し梁、塗装板張りの壁) の写真
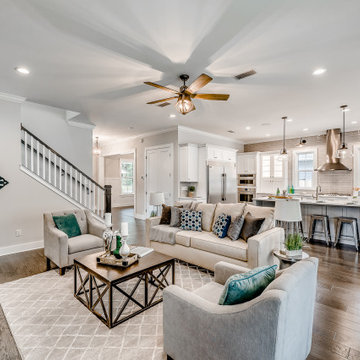
A sister home to DreamDesign 44, DreamDesign 45 is a new farmhouse that fits right in with the historic character of Ortega. A detached two-car garage sits in the rear of the property. Inside, four bedrooms and three baths combine with an open-concept great room and kitchen over 3000 SF. The plan also features a separate dining room and a study that can be used as a fifth bedroom.
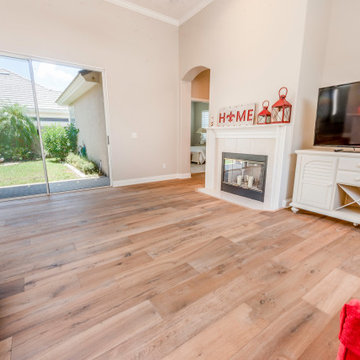
オーランドにある広いカントリー風のおしゃれなオープンリビング (グレーの壁、淡色無垢フローリング、標準型暖炉、タイルの暖炉まわり、据え置き型テレビ、ベージュの床) の写真
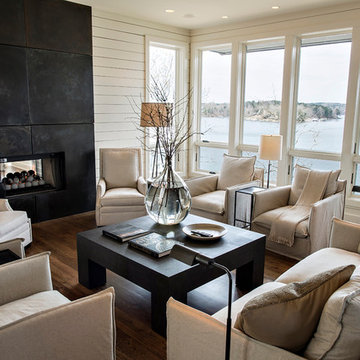
Graham Yelton
バーミングハムにある高級な中くらいなカントリー風のおしゃれなオープンリビング (白い壁、濃色無垢フローリング、標準型暖炉、タイルの暖炉まわり、テレビなし、茶色い床) の写真
バーミングハムにある高級な中くらいなカントリー風のおしゃれなオープンリビング (白い壁、濃色無垢フローリング、標準型暖炉、タイルの暖炉まわり、テレビなし、茶色い床) の写真

コロンバスにある高級な広いカントリー風のおしゃれなオープンリビング (グレーの壁、カーペット敷き、標準型暖炉、タイルの暖炉まわり、据え置き型テレビ、茶色い床) の写真
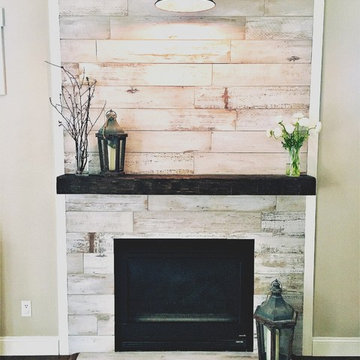
Suzy Ross
ポートランドにあるお手頃価格の中くらいなカントリー風のおしゃれなオープンリビング (ベージュの壁、無垢フローリング、標準型暖炉、タイルの暖炉まわり、茶色い床) の写真
ポートランドにあるお手頃価格の中くらいなカントリー風のおしゃれなオープンリビング (ベージュの壁、無垢フローリング、標準型暖炉、タイルの暖炉まわり、茶色い床) の写真
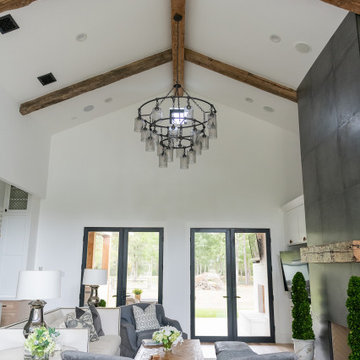
ヒューストンにあるラグジュアリーな広いカントリー風のおしゃれなオープンリビング (白い壁、淡色無垢フローリング、標準型暖炉、タイルの暖炉まわり、埋込式メディアウォール、ベージュの床、三角天井) の写真
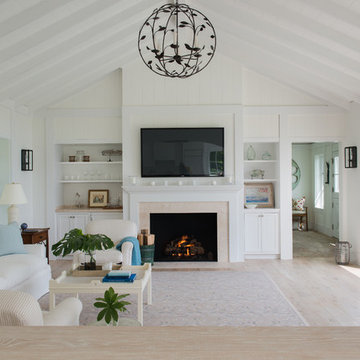
サンフランシスコにある高級な広いカントリー風のおしゃれな独立型ファミリールーム (白い壁、合板フローリング、標準型暖炉、タイルの暖炉まわり、壁掛け型テレビ、ベージュの床) の写真
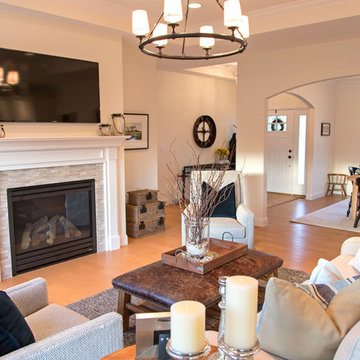
The wonderfully decorated family room and kitchen of a new Sycamore plan home by Nelson Builders.
シカゴにあるお手頃価格の中くらいなカントリー風のおしゃれなオープンリビング (白い壁、淡色無垢フローリング、標準型暖炉、タイルの暖炉まわり、壁掛け型テレビ、ベージュの床) の写真
シカゴにあるお手頃価格の中くらいなカントリー風のおしゃれなオープンリビング (白い壁、淡色無垢フローリング、標準型暖炉、タイルの暖炉まわり、壁掛け型テレビ、ベージュの床) の写真
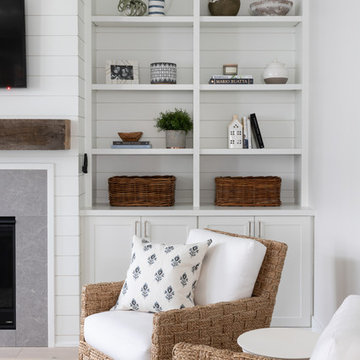
Photo by Emily Kennedy Photo
シカゴにある広いカントリー風のおしゃれな独立型ファミリールーム (白い壁、淡色無垢フローリング、標準型暖炉、タイルの暖炉まわり、壁掛け型テレビ、ベージュの床) の写真
シカゴにある広いカントリー風のおしゃれな独立型ファミリールーム (白い壁、淡色無垢フローリング、標準型暖炉、タイルの暖炉まわり、壁掛け型テレビ、ベージュの床) の写真
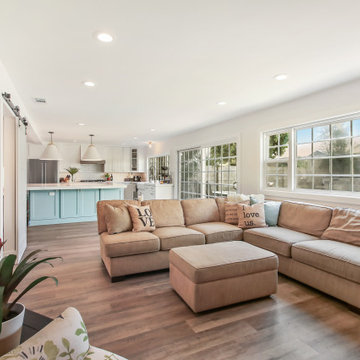
The cohesive design of all the areas created a modern farmhouse, rustic contemporary design that was constructed with high-quality workmanship and luxury finishes.
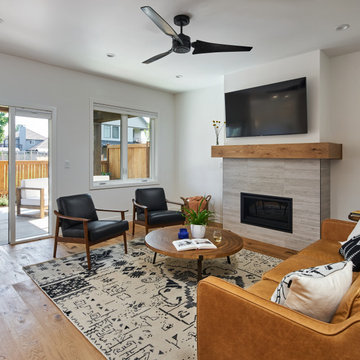
他の地域にあるお手頃価格の中くらいなカントリー風のおしゃれな独立型ファミリールーム (白い壁、淡色無垢フローリング、標準型暖炉、タイルの暖炉まわり、壁掛け型テレビ、茶色い床) の写真

Photo by Emily Kennedy Photo
シカゴにある広いカントリー風のおしゃれな独立型ファミリールーム (白い壁、淡色無垢フローリング、標準型暖炉、タイルの暖炉まわり、壁掛け型テレビ、ベージュの床) の写真
シカゴにある広いカントリー風のおしゃれな独立型ファミリールーム (白い壁、淡色無垢フローリング、標準型暖炉、タイルの暖炉まわり、壁掛け型テレビ、ベージュの床) の写真
カントリー風のファミリールーム (タイルの暖炉まわり、ベージュの床、茶色い床) の写真
1
