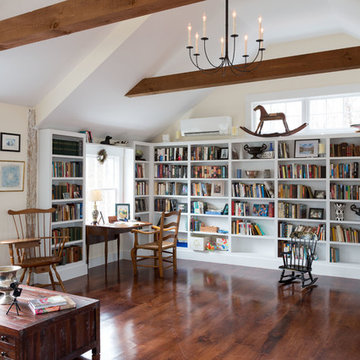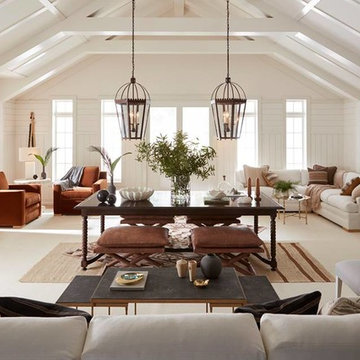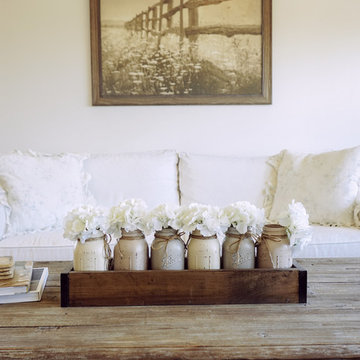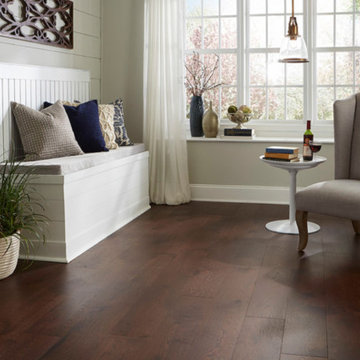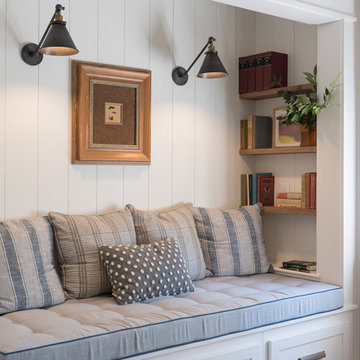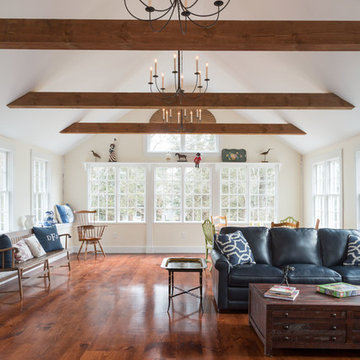カントリー風のファミリールーム (吊り下げ式暖炉、暖炉なし、茶色い床) の写真
絞り込み:
資材コスト
並び替え:今日の人気順
写真 1〜20 枚目(全 283 枚)
1/5
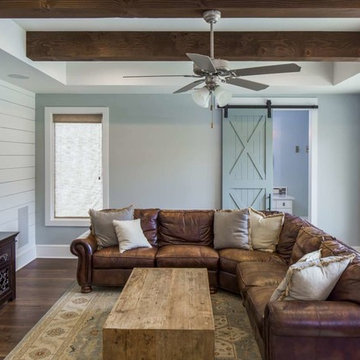
John Siemering Homes. Custom Home Builder in Austin, TX
オースティンにある高級な中くらいなカントリー風のおしゃれな独立型ファミリールーム (濃色無垢フローリング、暖炉なし、壁掛け型テレビ、茶色い床、ゲームルーム、青い壁) の写真
オースティンにある高級な中くらいなカントリー風のおしゃれな独立型ファミリールーム (濃色無垢フローリング、暖炉なし、壁掛け型テレビ、茶色い床、ゲームルーム、青い壁) の写真

Technical Imagery Studios
サンフランシスコにあるラグジュアリーな巨大なカントリー風のおしゃれな独立型ファミリールーム (ゲームルーム、グレーの壁、コンクリートの床、暖炉なし、石材の暖炉まわり、内蔵型テレビ、茶色い床) の写真
サンフランシスコにあるラグジュアリーな巨大なカントリー風のおしゃれな独立型ファミリールーム (ゲームルーム、グレーの壁、コンクリートの床、暖炉なし、石材の暖炉まわり、内蔵型テレビ、茶色い床) の写真

A cozy sitting room with 2017's trending colors of dusky blue, mineral grey and taupe. Complete with soft, warm loop-pile carpet and accented with an area fug. Flooring available at Finstad's Carpet One. * All styles and colors may not be available.

© Lassiter Photography | ReVisionCharlotte.com
シャーロットにある高級な中くらいなカントリー風のおしゃれな独立型ファミリールーム (ベージュの壁、無垢フローリング、暖炉なし、茶色い床、塗装板張りの壁) の写真
シャーロットにある高級な中くらいなカントリー風のおしゃれな独立型ファミリールーム (ベージュの壁、無垢フローリング、暖炉なし、茶色い床、塗装板張りの壁) の写真
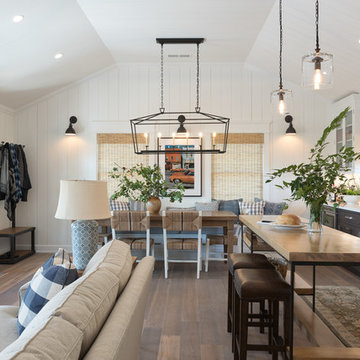
他の地域にある中くらいなカントリー風のおしゃれなオープンリビング (白い壁、無垢フローリング、暖炉なし、据え置き型テレビ、茶色い床) の写真
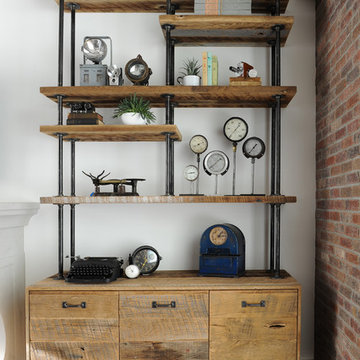
Cabinetry by: Esq Design.
Interior design by District 309
Photography: Tracey Ayton
バンクーバーにある高級な巨大なカントリー風のおしゃれなオープンリビング (ライブラリー、濃色無垢フローリング、茶色い床、白い壁、暖炉なし) の写真
バンクーバーにある高級な巨大なカントリー風のおしゃれなオープンリビング (ライブラリー、濃色無垢フローリング、茶色い床、白い壁、暖炉なし) の写真
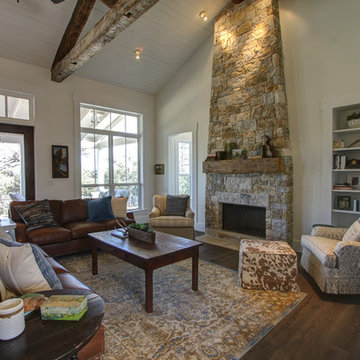
オースティンにある広いカントリー風のおしゃれなオープンリビング (白い壁、石材の暖炉まわり、据え置き型テレビ、濃色無垢フローリング、暖炉なし、茶色い床) の写真
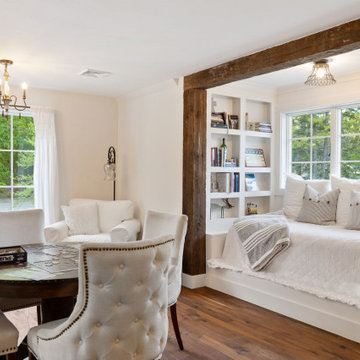
ボストンにあるカントリー風のおしゃれなファミリールーム (ゲームルーム、ライブラリー、白い壁、無垢フローリング、暖炉なし、テレビなし、茶色い床) の写真
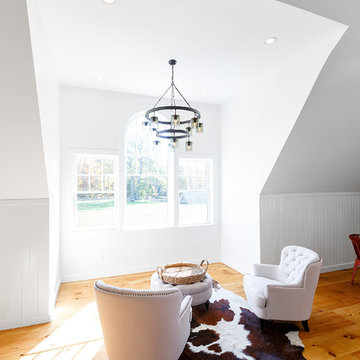
Dormer built into renovated barn
ボストンにある広いカントリー風のおしゃれなロフトリビング (白い壁、無垢フローリング、暖炉なし、テレビなし、茶色い床) の写真
ボストンにある広いカントリー風のおしゃれなロフトリビング (白い壁、無垢フローリング、暖炉なし、テレビなし、茶色い床) の写真
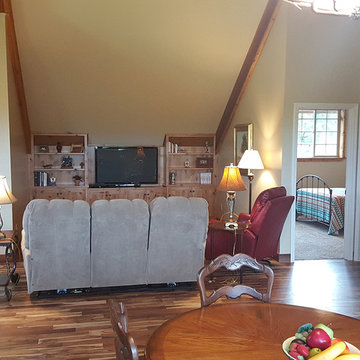
Request a free catalog: http://www.barnpros.com/catalog
Rethink the idea of home with the Denali 36 Apartment. Located part of the Cumberland Plateau of Alabama, the 36’x 36’ structure has a fully finished garage on the lower floor for equine, garage or storage and a spacious apartment above ideal for living space. For this model, the owner opted to enclose 24 feet of the single shed roof for vehicle parking, leaving the rest for workspace. The optional garage package includes roll-up insulated doors, as seen on the side of the apartment.
The fully finished apartment has 1,000+ sq. ft. living space –enough for a master suite, guest bedroom and bathroom, plus an open floor plan for the kitchen, dining and living room. Complementing the handmade breezeway doors, the owner opted to wrap the posts in cedar and sheetrock the walls for a more traditional home look.
The exterior of the apartment matches the allure of the interior. Jumbo western red cedar cupola, 2”x6” Douglas fir tongue and groove siding all around and shed roof dormers finish off the old-fashioned look the owners were aspiring for.
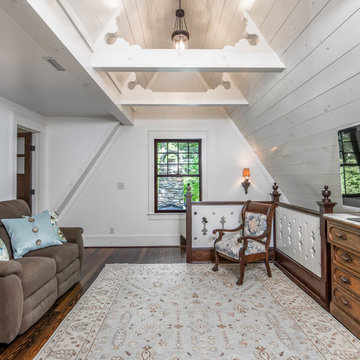
他の地域にある中くらいなカントリー風のおしゃれな独立型ファミリールーム (白い壁、濃色無垢フローリング、暖炉なし、据え置き型テレビ、茶色い床) の写真

Country farmhouse with joined family room and kitchen.
シアトルにある高級な中くらいなカントリー風のおしゃれなオープンリビング (白い壁、無垢フローリング、暖炉なし、壁掛け型テレビ、茶色い床、塗装板張りの壁) の写真
シアトルにある高級な中くらいなカントリー風のおしゃれなオープンリビング (白い壁、無垢フローリング、暖炉なし、壁掛け型テレビ、茶色い床、塗装板張りの壁) の写真
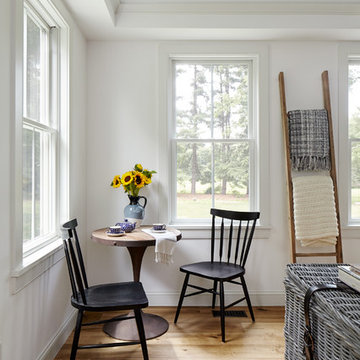
Breakfast table nook. Photo by Kyle Born.
フィラデルフィアにあるお手頃価格の広いカントリー風のおしゃれなオープンリビング (白い壁、淡色無垢フローリング、暖炉なし、壁掛け型テレビ、茶色い床) の写真
フィラデルフィアにあるお手頃価格の広いカントリー風のおしゃれなオープンリビング (白い壁、淡色無垢フローリング、暖炉なし、壁掛け型テレビ、茶色い床) の写真
カントリー風のファミリールーム (吊り下げ式暖炉、暖炉なし、茶色い床) の写真
1
