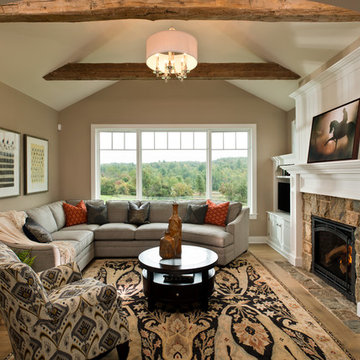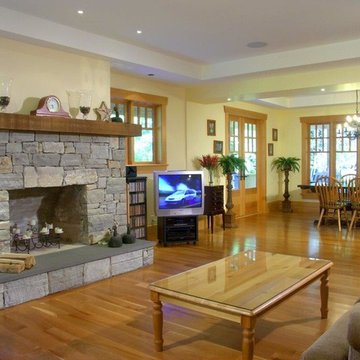お手頃価格のブラウンのカントリー風のファミリールームの写真
絞り込み:
資材コスト
並び替え:今日の人気順
写真 81〜100 枚目(全 273 枚)
1/4
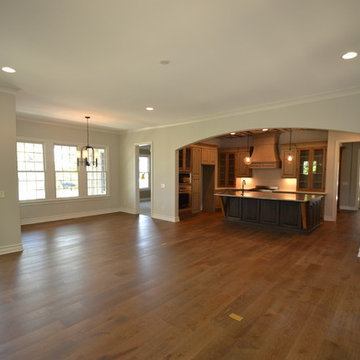
Great Room, Harvest and Kitchen area by Hearth & Stone Builders LLC
インディアナポリスにあるお手頃価格の中くらいなカントリー風のおしゃれなオープンリビング (グレーの壁、無垢フローリング、標準型暖炉、石材の暖炉まわり、壁掛け型テレビ) の写真
インディアナポリスにあるお手頃価格の中くらいなカントリー風のおしゃれなオープンリビング (グレーの壁、無垢フローリング、標準型暖炉、石材の暖炉まわり、壁掛け型テレビ) の写真
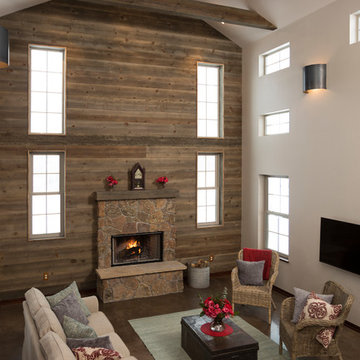
This open space is a simply designed family room with a barn-wood accent wall and exposed beams and a warm wood fireplace. Showcasing the custom detail of the exposed beams and demonstrating collar ties, king post, and faux decorative beams.
Photos by Imagesmith Photo
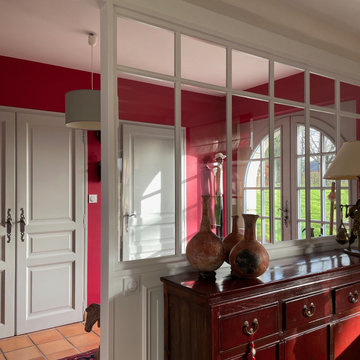
Vue sur l'entrée de la salle à manger. Une porte coulissante a été réalisée sur mesure et remplace la porte à la française afin de faciliter la circulation.
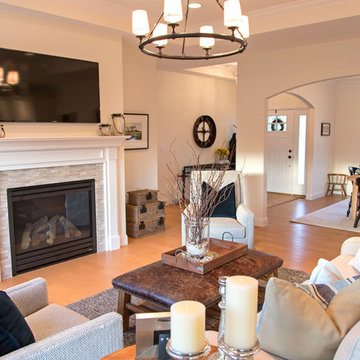
The wonderfully decorated family room and kitchen of a new Sycamore plan home by Nelson Builders.
シカゴにあるお手頃価格の中くらいなカントリー風のおしゃれなオープンリビング (白い壁、淡色無垢フローリング、標準型暖炉、タイルの暖炉まわり、壁掛け型テレビ、ベージュの床) の写真
シカゴにあるお手頃価格の中くらいなカントリー風のおしゃれなオープンリビング (白い壁、淡色無垢フローリング、標準型暖炉、タイルの暖炉まわり、壁掛け型テレビ、ベージュの床) の写真
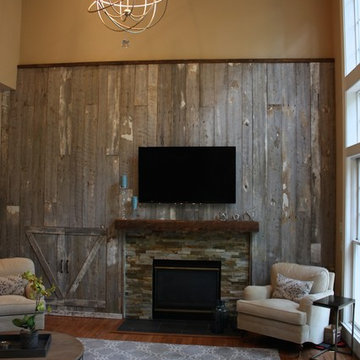
A family room receives a Farmhouse Chic make over with the use of reclaimed barn wood, a soothing neutral palette of grey and beige, warm woods, and stone. Nailheads and mixed metals give it a contemporary lift.
Erica Peale
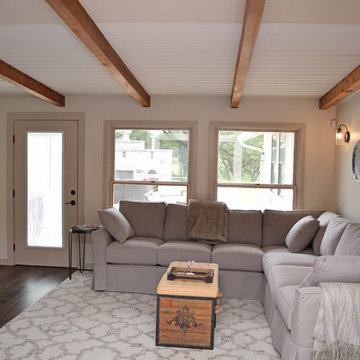
オースティンにあるお手頃価格の中くらいなカントリー風のおしゃれな独立型ファミリールーム (白い壁、無垢フローリング、暖炉なし、壁掛け型テレビ、茶色い床) の写真
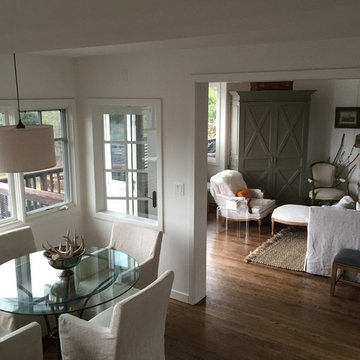
lynde knight
他の地域にあるお手頃価格の中くらいなカントリー風のおしゃれなオープンリビング (白い壁、無垢フローリング、標準型暖炉、テレビなし、石材の暖炉まわり、茶色い床) の写真
他の地域にあるお手頃価格の中くらいなカントリー風のおしゃれなオープンリビング (白い壁、無垢フローリング、標準型暖炉、テレビなし、石材の暖炉まわり、茶色い床) の写真
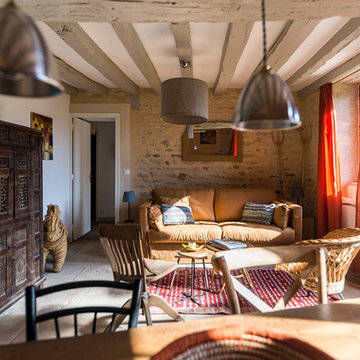
Pièce de vie côté salon. Canapé AMPM, meubles marocains et anciens recyclés. Photos Pierre Chancy Photographies
パリにあるお手頃価格の広いカントリー風のおしゃれなオープンリビング (ベージュの壁、ライムストーンの床、薪ストーブ、石材の暖炉まわり、テレビなし、ベージュの床) の写真
パリにあるお手頃価格の広いカントリー風のおしゃれなオープンリビング (ベージュの壁、ライムストーンの床、薪ストーブ、石材の暖炉まわり、テレビなし、ベージュの床) の写真
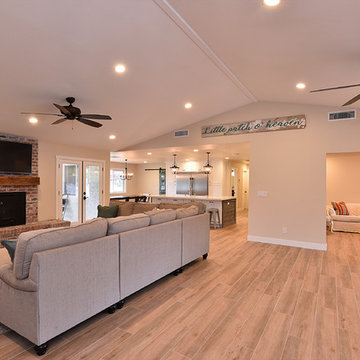
Connie White
フェニックスにあるお手頃価格の広いカントリー風のおしゃれなオープンリビング (ベージュの壁、淡色無垢フローリング、標準型暖炉、レンガの暖炉まわり、壁掛け型テレビ、茶色い床) の写真
フェニックスにあるお手頃価格の広いカントリー風のおしゃれなオープンリビング (ベージュの壁、淡色無垢フローリング、標準型暖炉、レンガの暖炉まわり、壁掛け型テレビ、茶色い床) の写真
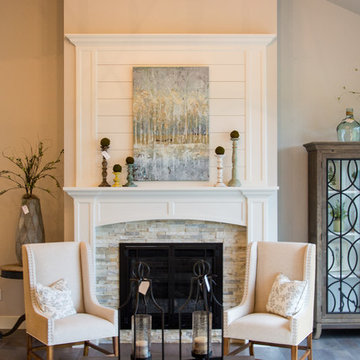
Decorative Accents, Furniture, Flooring: Inspired Spaces
ミルウォーキーにあるお手頃価格の広いカントリー風のおしゃれなオープンリビング (ベージュの壁、無垢フローリング、標準型暖炉、石材の暖炉まわり、テレビなし) の写真
ミルウォーキーにあるお手頃価格の広いカントリー風のおしゃれなオープンリビング (ベージュの壁、無垢フローリング、標準型暖炉、石材の暖炉まわり、テレビなし) の写真
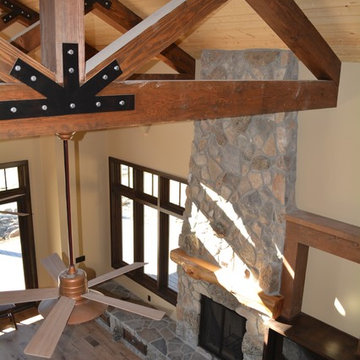
View from the loft looking toward the great room.
サンディエゴにあるお手頃価格の中くらいなカントリー風のおしゃれなオープンリビング (ベージュの壁、無垢フローリング、標準型暖炉、石材の暖炉まわり) の写真
サンディエゴにあるお手頃価格の中くらいなカントリー風のおしゃれなオープンリビング (ベージュの壁、無垢フローリング、標準型暖炉、石材の暖炉まわり) の写真
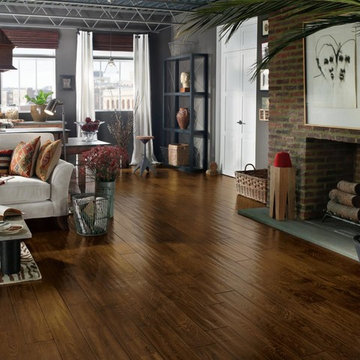
This is a traditional hardwood with some handscrapped texture. It is perfect for any room of the home.
オマハにあるお手頃価格の広いカントリー風のおしゃれなオープンリビング (グレーの壁、標準型暖炉、レンガの暖炉まわり、濃色無垢フローリング、テレビなし、茶色い床) の写真
オマハにあるお手頃価格の広いカントリー風のおしゃれなオープンリビング (グレーの壁、標準型暖炉、レンガの暖炉まわり、濃色無垢フローリング、テレビなし、茶色い床) の写真
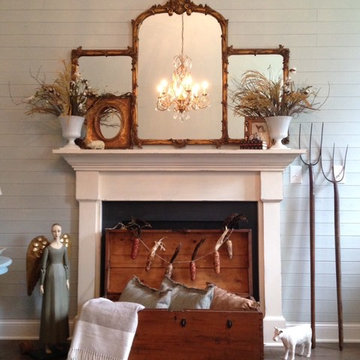
Rhiann Wynn-Nolet
ローリーにあるお手頃価格の中くらいなカントリー風のおしゃれなオープンリビング (青い壁、無垢フローリング、標準型暖炉、木材の暖炉まわり) の写真
ローリーにあるお手頃価格の中くらいなカントリー風のおしゃれなオープンリビング (青い壁、無垢フローリング、標準型暖炉、木材の暖炉まわり) の写真
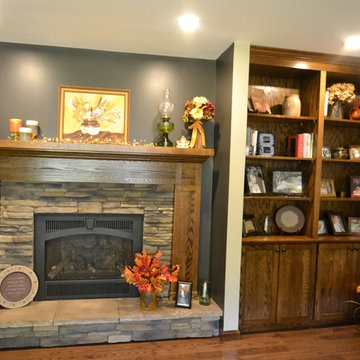
Revisions Interior Design
シャーロットにあるお手頃価格の小さなカントリー風のおしゃれなオープンリビング (グレーの壁、無垢フローリング、標準型暖炉、石材の暖炉まわり、テレビなし、茶色い床) の写真
シャーロットにあるお手頃価格の小さなカントリー風のおしゃれなオープンリビング (グレーの壁、無垢フローリング、標準型暖炉、石材の暖炉まわり、テレビなし、茶色い床) の写真
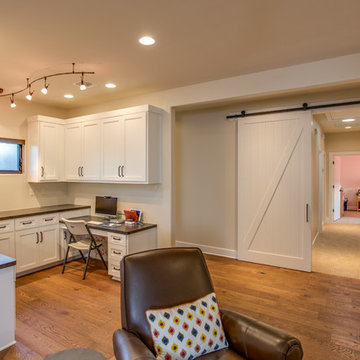
Barn doors opens into the private spaces such as children's bedrooms
Hill Country Craftsman home with xeriscape plantings
RAM windows White Limestone exterior
FourWall Studio Photography
CDS Home Design
Jennifer Burggraaf Interior Designer - Count & Castle Design
Hill Country Craftsman
RAM windows
White Limestone exterior
Xeriscape
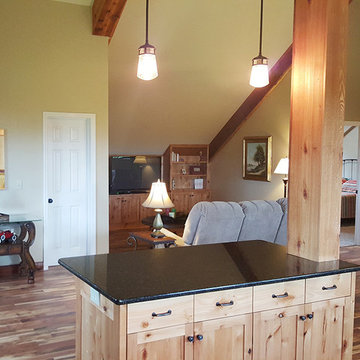
Request a free catalog: http://www.barnpros.com/catalog
Rethink the idea of home with the Denali 36 Apartment. Located part of the Cumberland Plateau of Alabama, the 36’x 36’ structure has a fully finished garage on the lower floor for equine, garage or storage and a spacious apartment above ideal for living space. For this model, the owner opted to enclose 24 feet of the single shed roof for vehicle parking, leaving the rest for workspace. The optional garage package includes roll-up insulated doors, as seen on the side of the apartment.
The fully finished apartment has 1,000+ sq. ft. living space –enough for a master suite, guest bedroom and bathroom, plus an open floor plan for the kitchen, dining and living room. Complementing the handmade breezeway doors, the owner opted to wrap the posts in cedar and sheetrock the walls for a more traditional home look.
The exterior of the apartment matches the allure of the interior. Jumbo western red cedar cupola, 2”x6” Douglas fir tongue and groove siding all around and shed roof dormers finish off the old-fashioned look the owners were aspiring for.
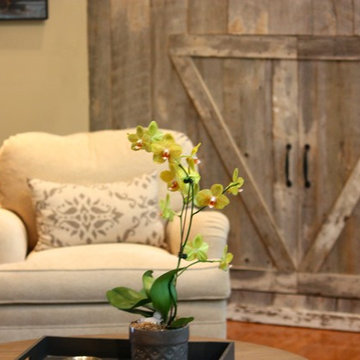
A family room receives a Farmhouse Chic make over with the use of reclaimed barn wood, a soothing neutral palette of grey and beige, warm woods, and stone. Nailheads and mixed metals give it a contemporary lift.
Erica Peale
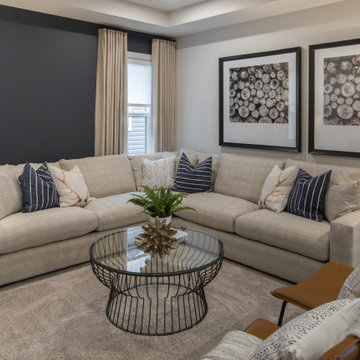
カルガリーにあるお手頃価格の中くらいなカントリー風のおしゃれなロフトリビング (青い壁、カーペット敷き、壁掛け型テレビ、グレーの床、三角天井) の写真
お手頃価格のブラウンのカントリー風のファミリールームの写真
5
