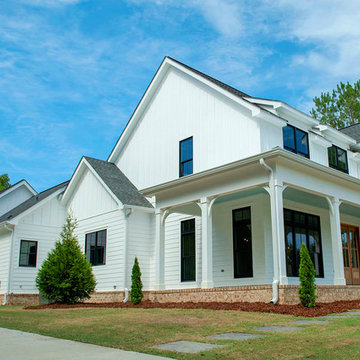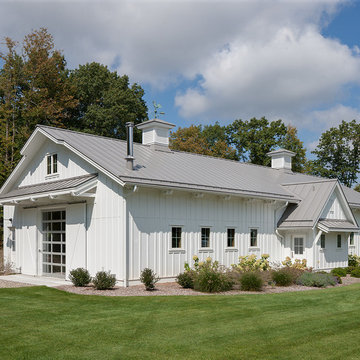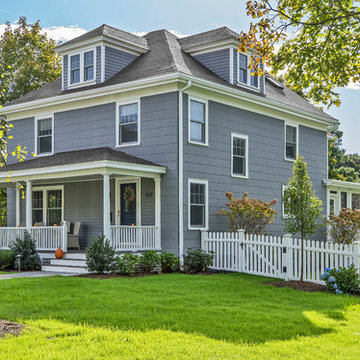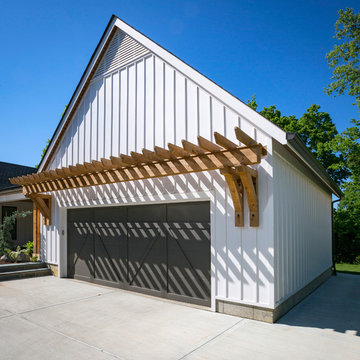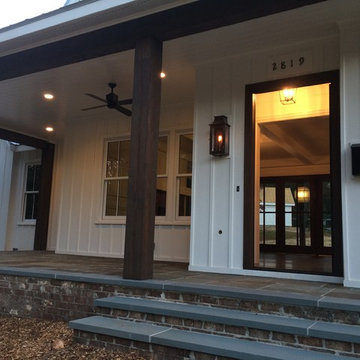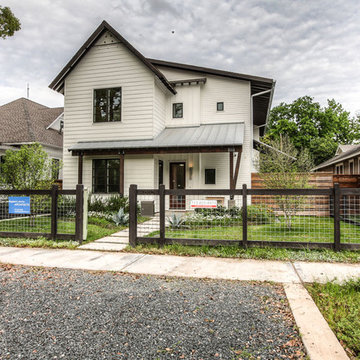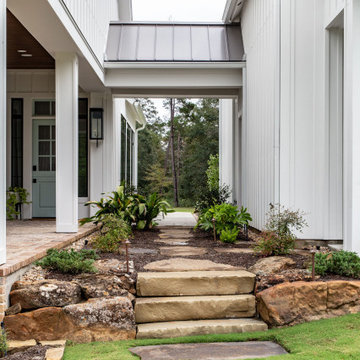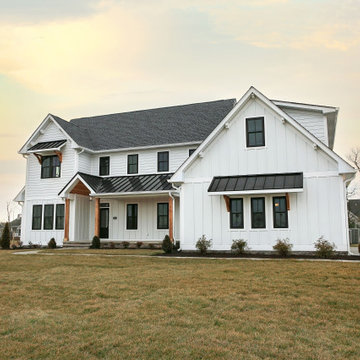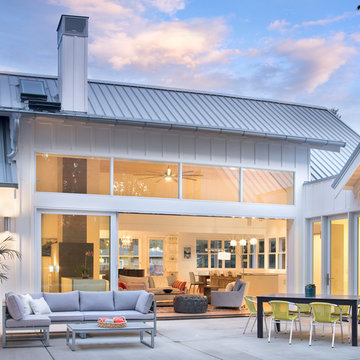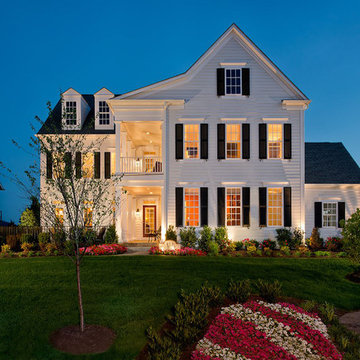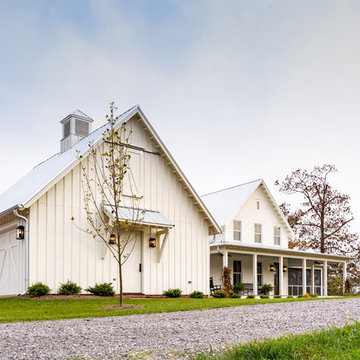カントリー風の家の外観 (コンクリート繊維板サイディング) の写真
絞り込み:
資材コスト
並び替え:今日の人気順
写真 141〜160 枚目(全 3,101 枚)
1/3
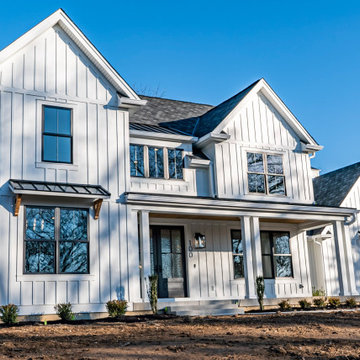
The covered porches on the front and back have fans and flow to and from the main living space. There is a powder room accessed through the back porch to accommodate guests after the pool is completed.
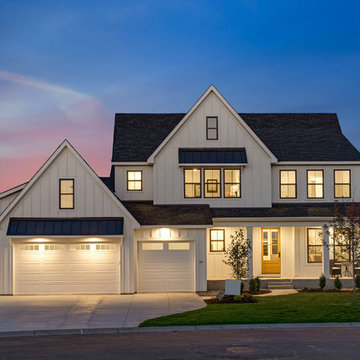
James Hardie Arctic White Board & Batten Siding with Black Metal Roof Accents and Charcoal shingles.
ミネアポリスにあるカントリー風のおしゃれな家の外観 (コンクリート繊維板サイディング) の写真
ミネアポリスにあるカントリー風のおしゃれな家の外観 (コンクリート繊維板サイディング) の写真
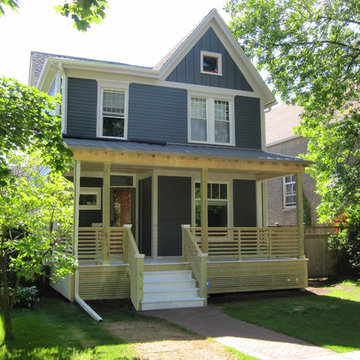
Evanston, IL Exterior Remodel by Siding & Windows Group. Remodeled Front Porch and installed James HardiePlank Select Cedarmill Lap Siding and HardiePanel Vertical Siding on upper front gable in ColorPlus Technology Color Iron Gray, HardieTrim Smooth Boards, Top, Middle and Bottom Frieze Boards in ColorPlus Technology Color Arctic White.

Computer Rendered Perspective: Progress photos of the Morse Custom Designed and Built Early American Farmhouse home. Site designed and developed home on 160 acres in rural Yolo County, this two story custom takes advantage of vistas of the recently planted surrounding orchard and Vaca Mountain Range. Designed for durability and low maintenance, this home was constructed on an 30" elevated engineered pad with a 30" elevated concrete slab in order to maximize the height of the first floor. Finish is scheduled for summer 2016. Design, Build, and Enjoy!
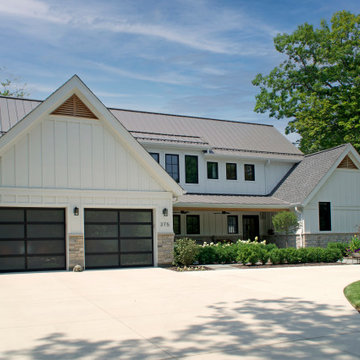
Another view of the front facade, with the entry door visible to the right.
高級なカントリー風のおしゃれな家の外観 (コンクリート繊維板サイディング、縦張り) の写真
高級なカントリー風のおしゃれな家の外観 (コンクリート繊維板サイディング、縦張り) の写真

The covered porches on the front and back have fans and flow to and from the main living space. There is a powder room accessed through the back porch to accommodate guests after the pool is completed.
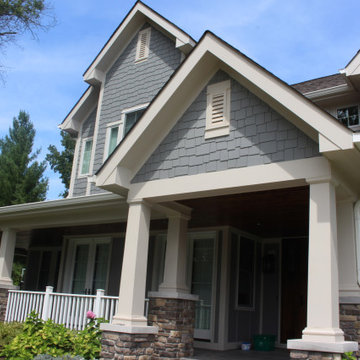
This modern gray farmhouse was completed using James Hardie Gray Slate Siding. The main siding is 7" cedar mill with James Hardie Shingle and Board and batten used as an accent. The siding variations perfectly complement the Modern Farmhouse theme.
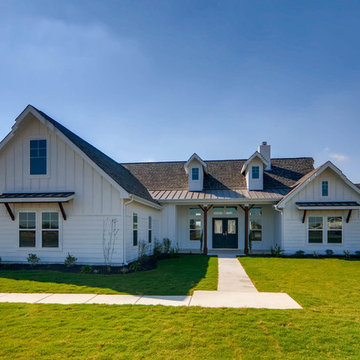
New Farmhouse front view
オースティンにある高級な中くらいなカントリー風のおしゃれな家の外観 (コンクリート繊維板サイディング) の写真
オースティンにある高級な中くらいなカントリー風のおしゃれな家の外観 (コンクリート繊維板サイディング) の写真
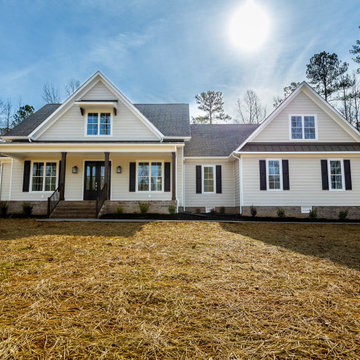
One of our most popular floor plans! This 3300 sq foot, 4 bedroom, 3.5 bath home is a great blend of both traditional and farmhouse styles. Open concept design and ideal for first floor living as all bedrooms are on the first floor. Extra large closets and laundry room, along with walk in pantry. Upstairs features a bonus space above the garage with a full bath that makes for a great guest or teen suite. Abundance of walk in attic storage that can be configured for additional living space. Oversized 2 car garage with large storage closet.
カントリー風の家の外観 (コンクリート繊維板サイディング) の写真
8
