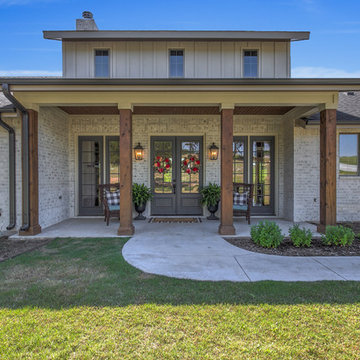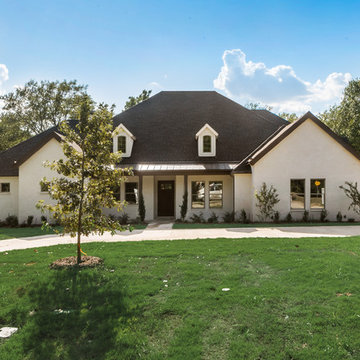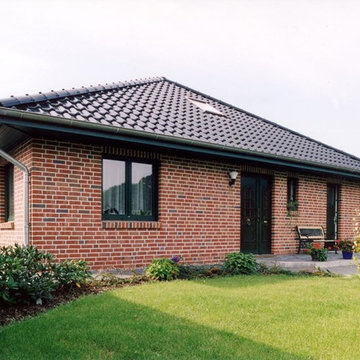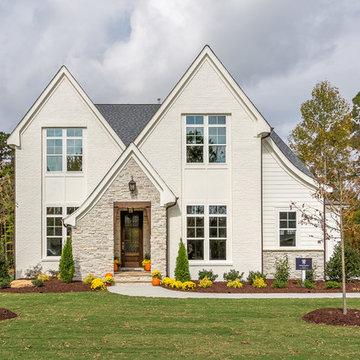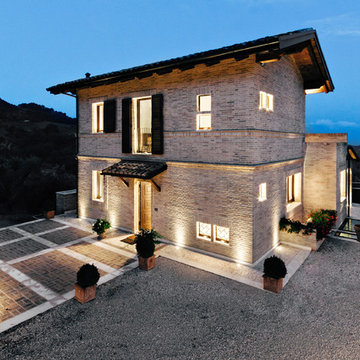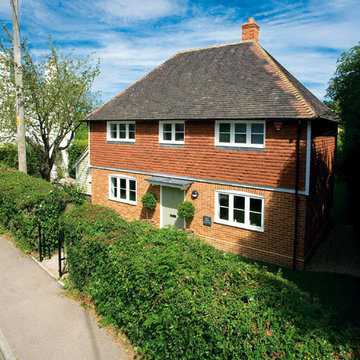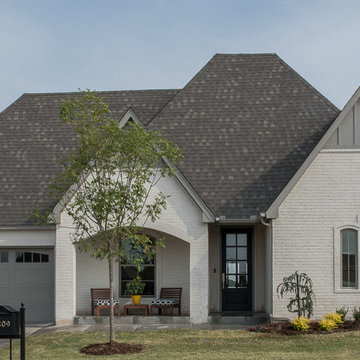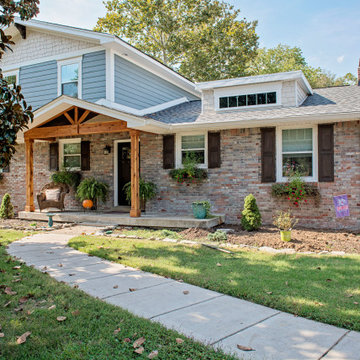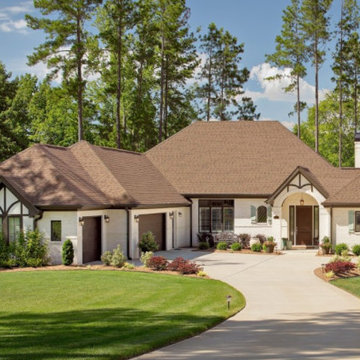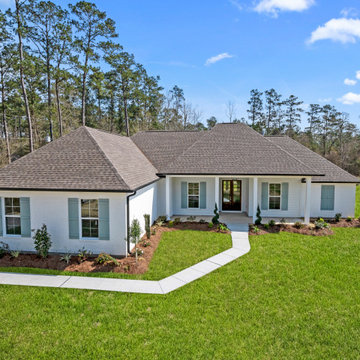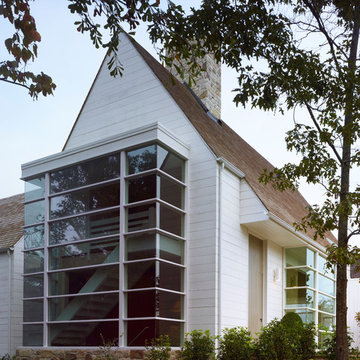中くらいなカントリー風の家の外観 (レンガサイディング) の写真
絞り込み:
資材コスト
並び替え:今日の人気順
写真 1〜20 枚目(全 365 枚)
1/4
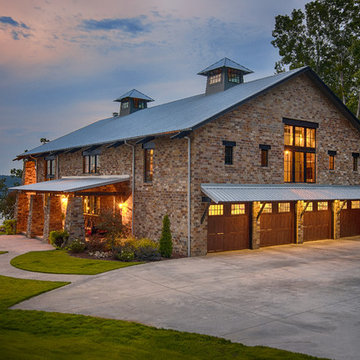
Exterior rear view from of the new lake house with lake vista beyond.
Image by Hudson Photography
バーミングハムにある高級な中くらいなカントリー風のおしゃれな家の外観 (レンガサイディング、マルチカラーの外壁) の写真
バーミングハムにある高級な中くらいなカントリー風のおしゃれな家の外観 (レンガサイディング、マルチカラーの外壁) の写真

A glass extension to a grade II listed cottage with specialist glazing design and install by IQ Glass.
ロンドンにある中くらいなカントリー風のおしゃれな家の外観 (レンガサイディング) の写真
ロンドンにある中くらいなカントリー風のおしゃれな家の外観 (レンガサイディング) の写真
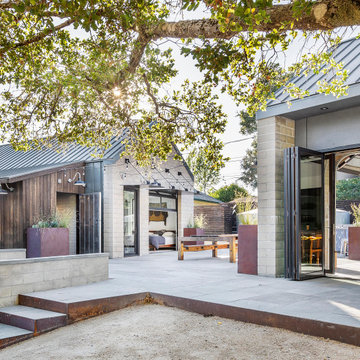
The Sonoma Farmhaus project was designed for a cycling enthusiast with a globally demanding professional career, who wanted to create a place that could serve as both a retreat of solitude and a hub for gathering with friends and family. Located within the town of Graton, California, the site was chosen not only to be close to a small town and its community, but also to be within cycling distance to the picturesque, coastal Sonoma County landscape.
Taking the traditional forms of farmhouse, and their notions of sustenance and community, as inspiration, the project comprises an assemblage of two forms - a Main House and a Guest House with Bike Barn - joined in the middle by a central outdoor gathering space anchored by a fireplace. The vision was to create something consciously restrained and one with the ground on which it stands. Simplicity, clear detailing, and an innate understanding of how things go together were all central themes behind the design. Solid walls of rammed earth blocks, fabricated from soils excavated from the site, bookend each of the structures.
According to the owner, the use of simple, yet rich materials and textures...“provides a humanness I’ve not known or felt in any living venue I’ve stayed, Farmhaus is an icon of sustenance for me".
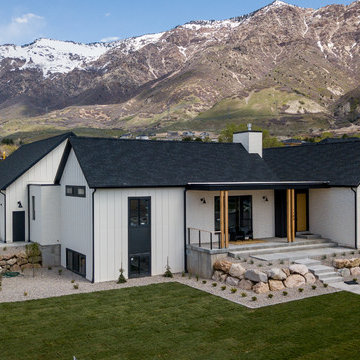
A combination of gable buildings with flat roof filling in interstitial space.
ソルトレイクシティにある高級な中くらいなカントリー風のおしゃれな家の外観 (レンガサイディング、混合材屋根) の写真
ソルトレイクシティにある高級な中くらいなカントリー風のおしゃれな家の外観 (レンガサイディング、混合材屋根) の写真
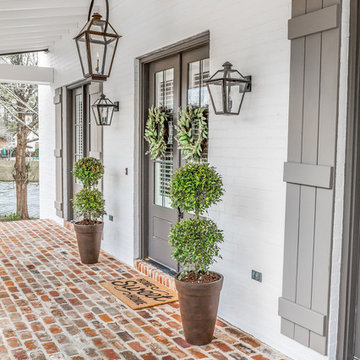
Take a look at this cool #farmhouse #design. Plan 430-192. Photos courtesy of Jason Breland. #modernfarmhouse #newhome #newhouse #homesweethome
他の地域にある中くらいなカントリー風のおしゃれな家の外観 (レンガサイディング) の写真
他の地域にある中くらいなカントリー風のおしゃれな家の外観 (レンガサイディング) の写真
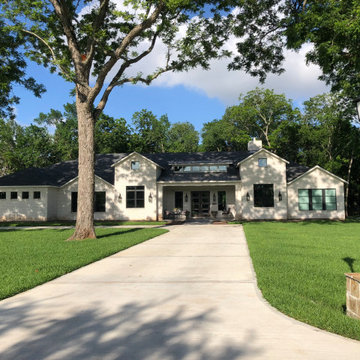
House nestled in woods in south Texas
ヒューストンにあるお手頃価格の中くらいなカントリー風のおしゃれな家の外観 (レンガサイディング) の写真
ヒューストンにあるお手頃価格の中くらいなカントリー風のおしゃれな家の外観 (レンガサイディング) の写真
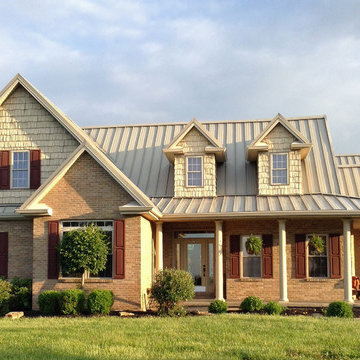
An enchanting, L-shaped front porch lends charm and grace to this country home with dual dormers and gables.
Bay windows expand both of the home’s dining areas, while the great room and kitchen are amplified by a shared cathedral ceiling. The generous great room features a fireplace with flanking built-ins, skylights, and access to a marvelous back porch.
Perfect for young families, this mid size home maintains master suite privacy while keeping close proximity to children’s bedrooms. A cathedral ceiling enhances the master bedroom, which enjoys a large walk-in closet and luxurious bath. Two more bedrooms, one with cathedral ceiling, share a generous hall bath with dual sink vanity.
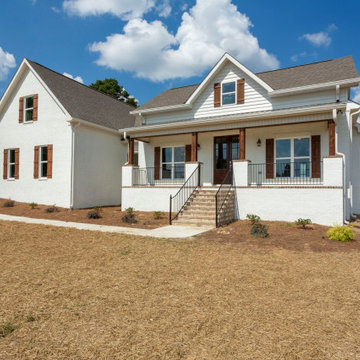
This Modern Farmhouse exterior features a painted brick with beaded siding and stained cedar accents.
バーミングハムにあるお手頃価格の中くらいなカントリー風のおしゃれな家の外観 (レンガサイディング) の写真
バーミングハムにあるお手頃価格の中くらいなカントリー風のおしゃれな家の外観 (レンガサイディング) の写真
中くらいなカントリー風の家の外観 (レンガサイディング) の写真
1
