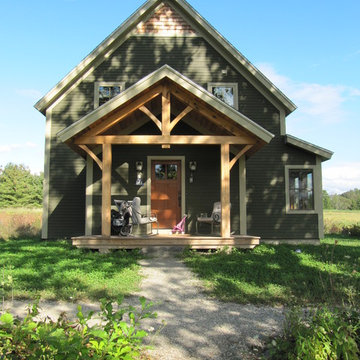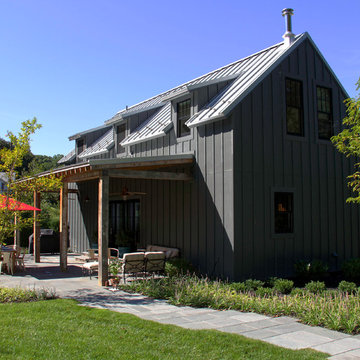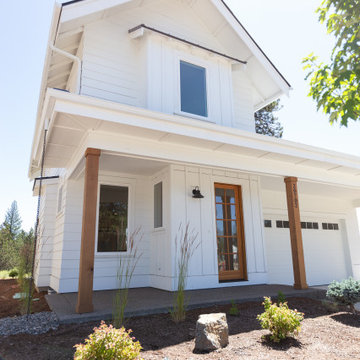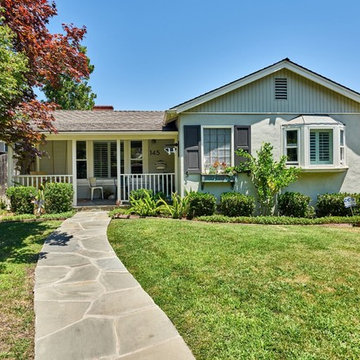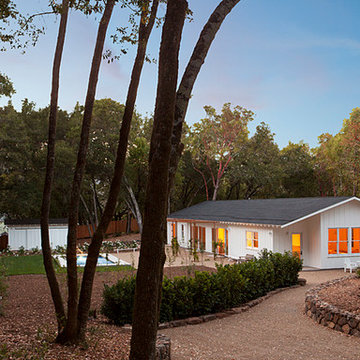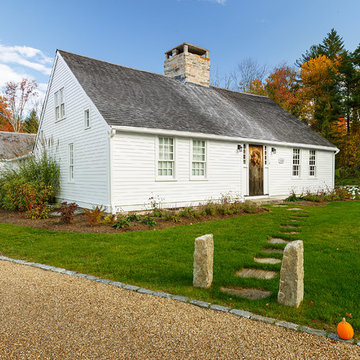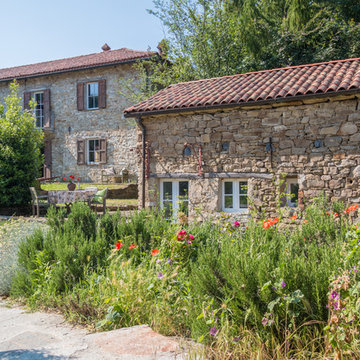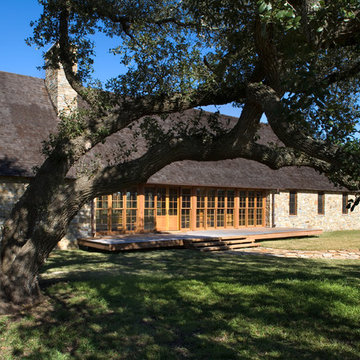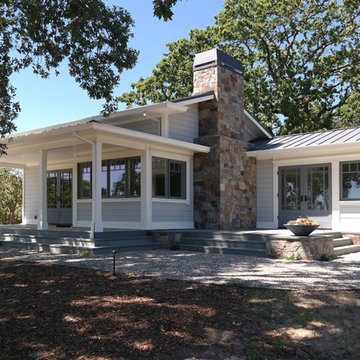小さなカントリー風の家の外観 (全タイプのサイディング素材) の写真
絞り込み:
資材コスト
並び替え:今日の人気順
写真 141〜160 枚目(全 881 枚)
1/4
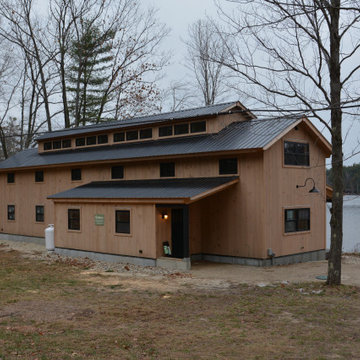
And here is why the owners and GeoBarns accepted the challenge of the zoning restrictions... location, location, location. In this photo we've nearly finished, and the owners are ready to enjoy their new lakeside home.
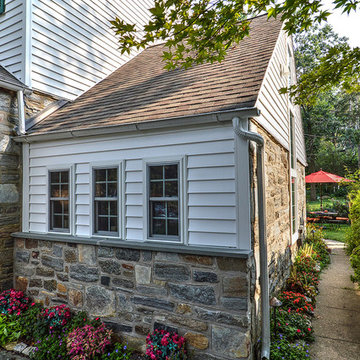
The windows look to be the correct height from the outside. However, they are slightly lower than normal on the inside due to floor and ceiling heights. A major challenge during this project was making all design features function correctly and look right from both the interior and exterior.
Photography Credit: Mike Irby
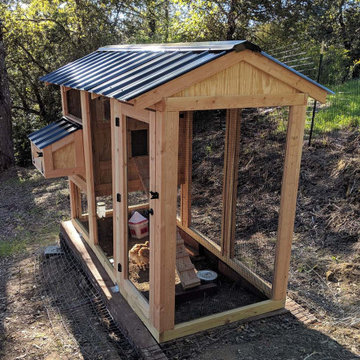
California Coop: A tiny home for chickens. This walk-in chicken coop has a 4' x 9' footprint and is perfect for small flocks and small backyards. Same great quality, just smaller!
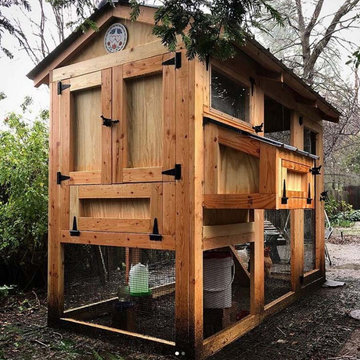
California Coop: A tiny home for chickens. This walk-in chicken coop has a 4' x 9' footprint and is perfect for small flocks and small backyards. Same great quality, just smaller!
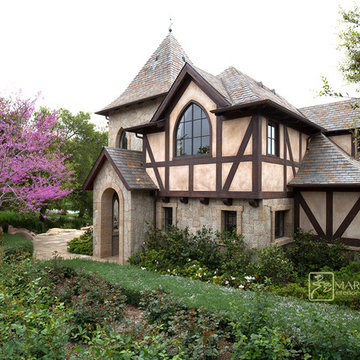
Old World European, Country Cottage. Three separate cottages make up this secluded village over looking a private lake in an old German, English, and French stone villa style. Hand scraped arched trusses, wide width random walnut plank flooring, distressed dark stained raised panel cabinetry, and hand carved moldings make these traditional buildings look like they have been here for 100s of years. Newly built of old materials, and old traditional building methods, including arched planked doors, leathered stone counter tops, stone entry, wrought iron straps, and metal beam straps. The Lake House is the first, a Tudor style cottage with a slate roof, 2 bedrooms, view filled living room open to the dining area, all overlooking the lake. The Carriage Home fills in when the kids come home to visit, and holds the garage for the whole idyllic village. This cottage features 2 bedrooms with on suite baths, a large open kitchen, and an warm, comfortable and inviting great room. All overlooking the lake. The third structure is the Wheel House, running a real wonderful old water wheel, and features a private suite upstairs, and a work space downstairs. All homes are slightly different in materials and color, including a few with old terra cotta roofing. Project Location: Ojai, California. Project designed by Maraya Interior Design. From their beautiful resort town of Ojai, they serve clients in Montecito, Hope Ranch, Malibu and Calabasas, across the tri-county area of Santa Barbara, Ventura and Los Angeles, south to Hidden Hills.
Marc Whitman, architect
Christopher Painter, contractor
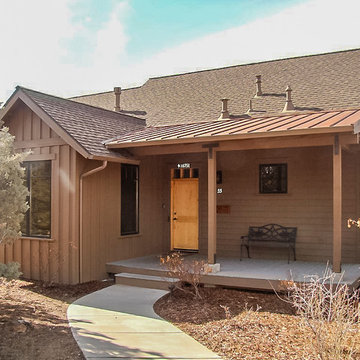
1 story Rustic Ranch style home designed by Western Design International of Prineville Oregon
Located in Brasada Ranch Resort - with Lock-offs (for rental option)

The welcoming Front Covered Porch of The Catilina. View House Plan THD-5289: https://www.thehousedesigners.com/plan/catilina-1013-5289/
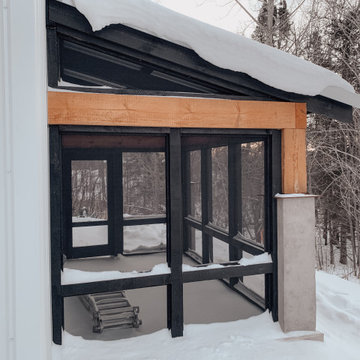
Early morning shot of the screen porch.
ミネアポリスにある高級な小さなカントリー風のおしゃれな家の外観 (メタルサイディング、縦張り) の写真
ミネアポリスにある高級な小さなカントリー風のおしゃれな家の外観 (メタルサイディング、縦張り) の写真
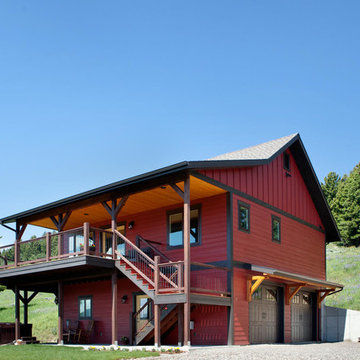
The decision to go small is about her personal values, committing to a lifestyle, and living within her means. The move to design small is a subjective decision that weighs in on a number of factors that can’t possibly be summed up in one statement, but the obvious benefits jump to the front...easier to maintain, less cleaning, less expensive, less debt, less environmental impact, less temptation to accumulate. Her design requirements were simple, small footprint less than 1000 sq. ft., garage below the living area, and take advantage of the amazing view. It’s smaller than the average house, but designed in a way that it won’t feel like a shoebox. My client thought long and hard about downsizing her home and her lifestyle, and she couldn’t be happier
小さなカントリー風の家の外観 (全タイプのサイディング素材) の写真
8

