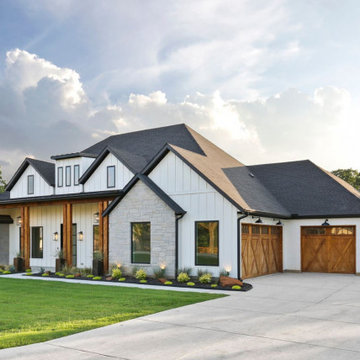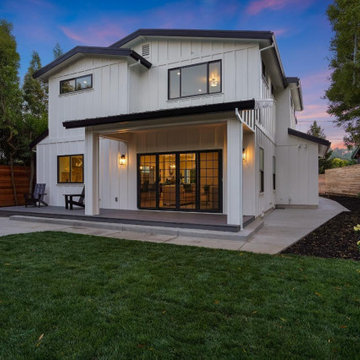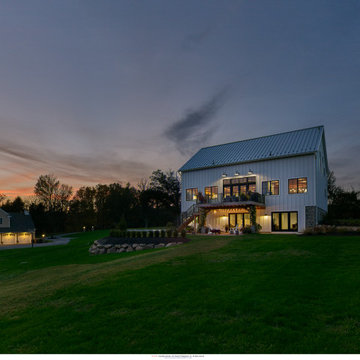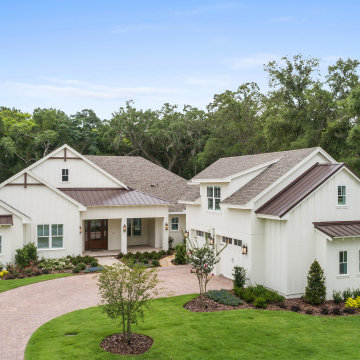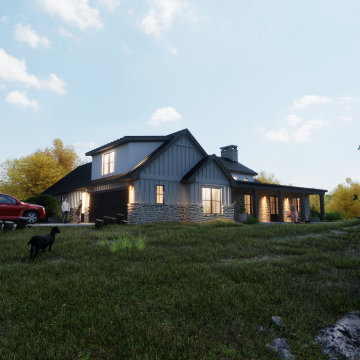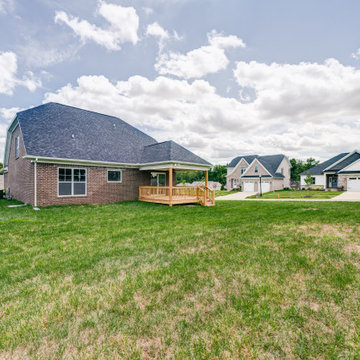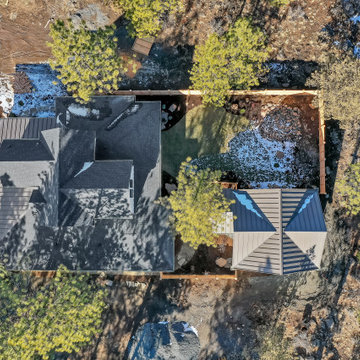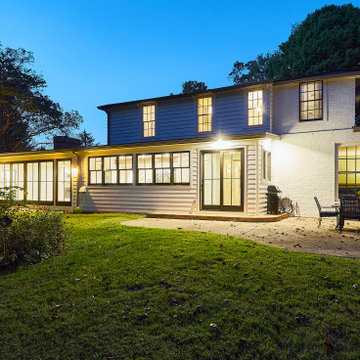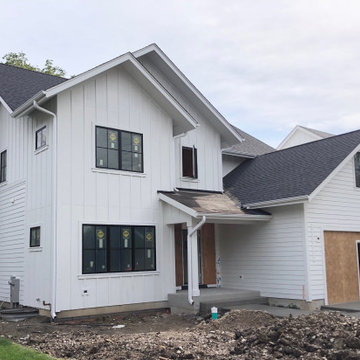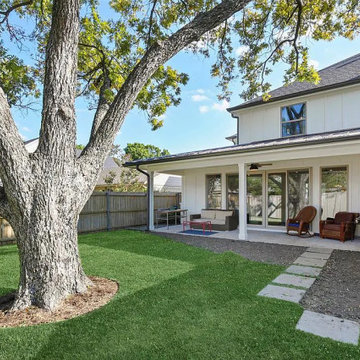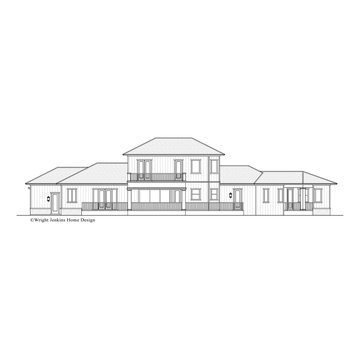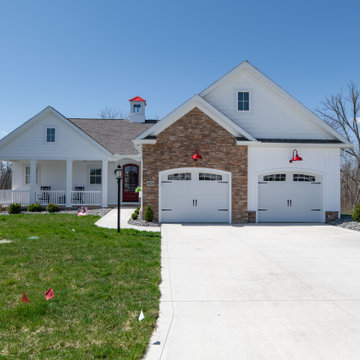カントリー風のグレーの屋根 (混合材サイディング) の写真
絞り込み:
資材コスト
並び替え:今日の人気順
写真 121〜140 枚目(全 235 枚)
1/4
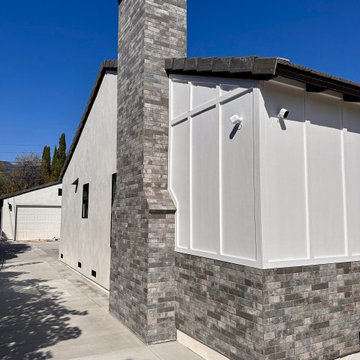
The crowning jewel of this exterior transformation lies in the exquisite brickwork that graces the chimney. What was once a conventional chimney has been transformed into a work of art, boasting a rich tapestry of bricks that exude both strength and sophistication.
The craftsmanship of the brick masonry is a testament to the dedication of our team. The mortar joints are flawlessly executed, allowing each brick to stand out in a harmonious arrangement. The deep tones of the bricks add a touch of timeless charm, ensuring that the chimney becomes a focal point of the home's exterior.
But it's not just about aesthetics; the brickwork on the chimney showcases functionality as well. Its robust construction ensures durability and longevity while providing a safe and efficient flue for the fireplace within. The chimney's new identity perfectly balances both form and function.
This is more than just a chimney; it's a symbol of meticulous craftsmanship and a nod to the enduring appeal of brickwork. As you admire the images, you'll appreciate how this once-ordinary feature has been transformed into a remarkable architectural statement, adding depth and character to the entire home.
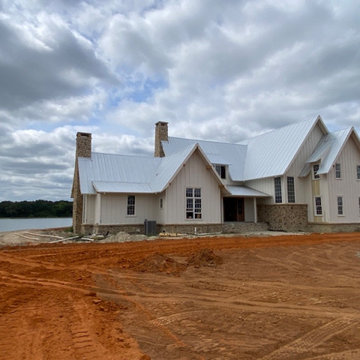
Metal roof on multiple buildings.
バーミングハムにある高級な巨大なカントリー風のおしゃれな家の外観 (混合材サイディング、黄色い外壁) の写真
バーミングハムにある高級な巨大なカントリー風のおしゃれな家の外観 (混合材サイディング、黄色い外壁) の写真
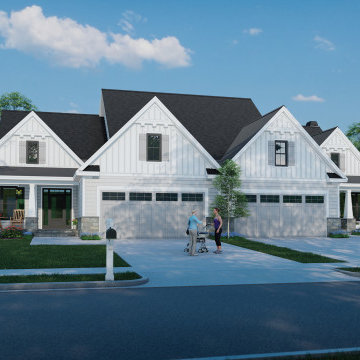
Discover double the cottage charm in this darling duplex design. Mirrored gables, shutters, and a cozy front porch enhance the facade. Each unit has a two-car garage with storage space. Inside, the great room is open to the dining room and island kitchen while a rear porch with skylights invites outdoor relaxation. Additional amenities include a pantry, powder room, and a utility room with a laundry sink. Two equally sized master suites complete this efficient one-story design.
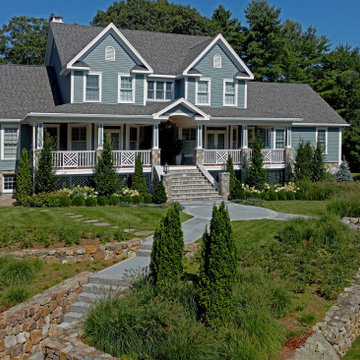
Renovated Farmhouse Colonial with reconstructed covered Porch, landscaping, and siding.
www.tektoniksarchitects.com
ボストンにある高級なカントリー風のおしゃれな家の外観 (混合材サイディング、下見板張り) の写真
ボストンにある高級なカントリー風のおしゃれな家の外観 (混合材サイディング、下見板張り) の写真
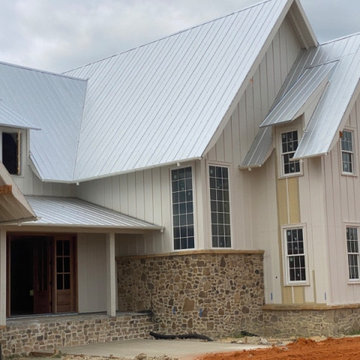
Metal roof on multiple buildings.
バーミングハムにある高級な巨大なカントリー風のおしゃれな家の外観 (混合材サイディング、黄色い外壁) の写真
バーミングハムにある高級な巨大なカントリー風のおしゃれな家の外観 (混合材サイディング、黄色い外壁) の写真
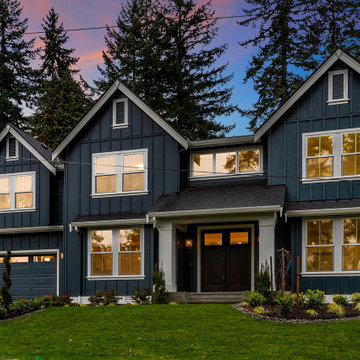
The Belmont's Exterior presents a captivating blend of classic charm and contemporary elegance. The striking blue siding provides a vibrant and eye-catching backdrop, infusing the home with character and personality. The crisp white trim beautifully complements the blue siding, adding a touch of refinement and creating a clean and polished look. With woods behind it, the Belmont enjoys a serene and natural setting, offering a sense of tranquility and privacy. The wide front door serves as a warm and welcoming entrance, inviting guests to step inside and experience the beauty and comfort that awaits within. The Belmont's Exterior effortlessly combines style and functionality, showcasing an inviting and picturesque facade that will make a lasting impression.
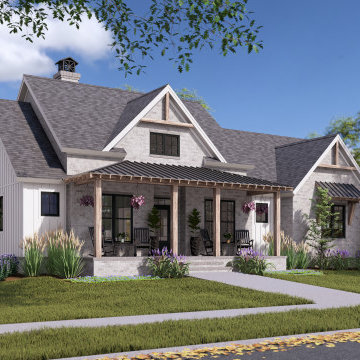
This charming modern farmhouse offers a modest floor plan wrapped in a stylish brick and board-and-batten facade. Wanting for nothing, the open layout features a vaulted great room with fireplace, an island kitchen with a skylight and nearby pantry, and separate breakfast and dining spaces. Sprawling front and rear porches extend living outdoors. The master suite enjoys a cathedral ceiling, walk-in closet, and a welcoming bathroom with dual vanity, freestanding bathtub, and walk-in shower. Two additional bedrooms are across the floor plan with a shared bathroom. Find storage in the garage and a drop zone with a built-in bench, coat closet, and adjoining utility room. An optional bonus room provides expansion opportunities.
カントリー風のグレーの屋根 (混合材サイディング) の写真
7

