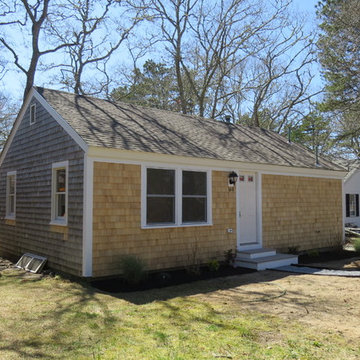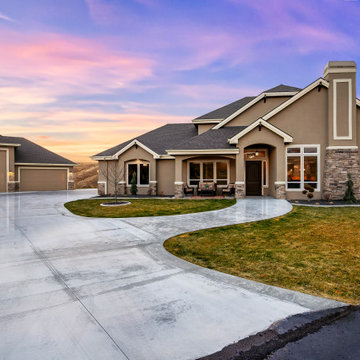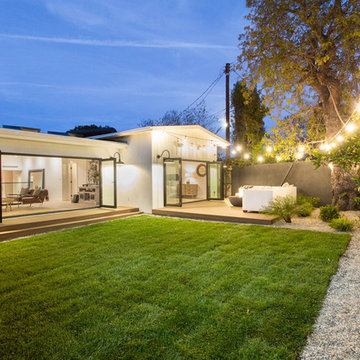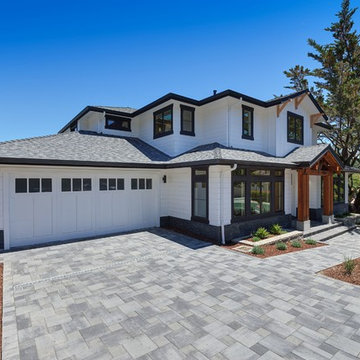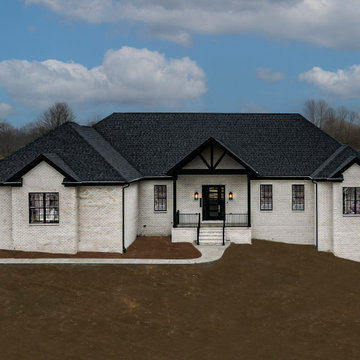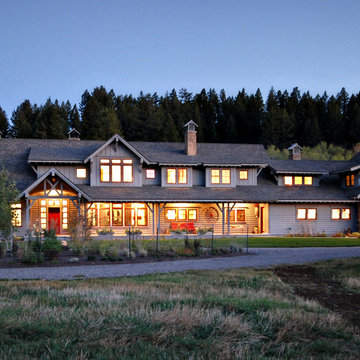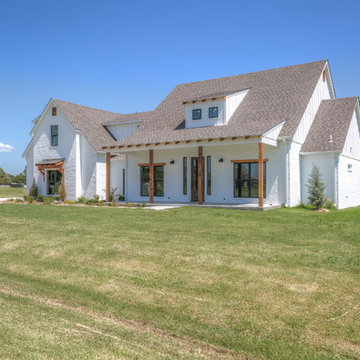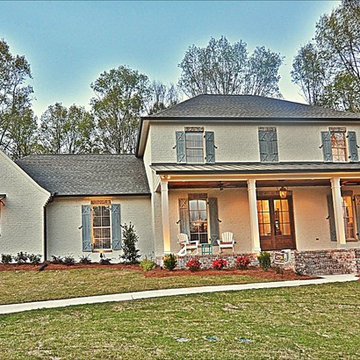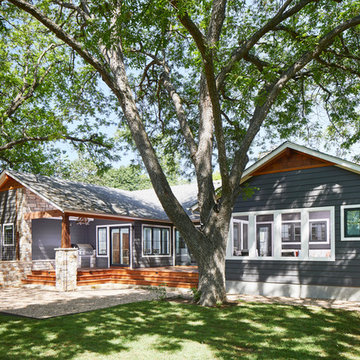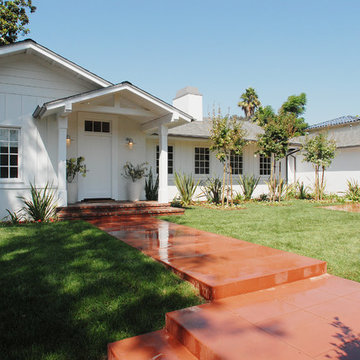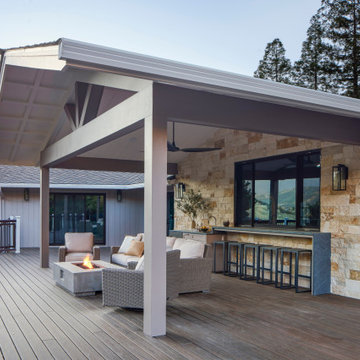カントリー風の家の外観の写真
絞り込み:
資材コスト
並び替え:今日の人気順
写真 1〜20 枚目(全 627 枚)
1/4
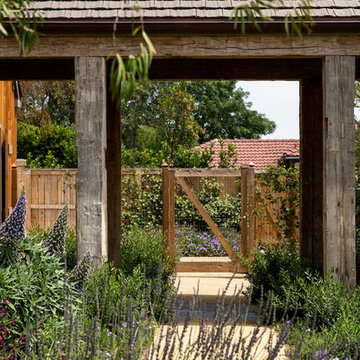
Ward Jewell, AIA was asked to design a comfortable one-story stone and wood pool house that was "barn-like" in keeping with the owner’s gentleman farmer concept. Thus, Mr. Jewell was inspired to create an elegant New England Stone Farm House designed to provide an exceptional environment for them to live, entertain, cook and swim in the large reflection lap pool.
Mr. Jewell envisioned a dramatic vaulted great room with hand selected 200 year old reclaimed wood beams and 10 foot tall pocketing French doors that would connect the house to a pool, deck areas, loggia and lush garden spaces, thus bringing the outdoors in. A large cupola “lantern clerestory” in the main vaulted ceiling casts a natural warm light over the graceful room below. The rustic walk-in stone fireplace provides a central focal point for the inviting living room lounge. Important to the functionality of the pool house are a chef’s working farm kitchen with open cabinetry, free-standing stove and a soapstone topped central island with bar height seating. Grey washed barn doors glide open to reveal a vaulted and beamed quilting room with full bath and a vaulted and beamed library/guest room with full bath that bookend the main space.
The private garden expanded and evolved over time. After purchasing two adjacent lots, the owners decided to redesign the garden and unify it by eliminating the tennis court, relocating the pool and building an inspired "barn". The concept behind the garden’s new design came from Thomas Jefferson’s home at Monticello with its wandering paths, orchards, and experimental vegetable garden. As a result this small organic farm, was born. Today the farm produces more than fifty varieties of vegetables, herbs, and edible flowers; many of which are rare and hard to find locally. The farm also grows a wide variety of fruits including plums, pluots, nectarines, apricots, apples, figs, peaches, guavas, avocados (Haas, Fuerte and Reed), olives, pomegranates, persimmons, strawberries, blueberries, blackberries, and ten different types of citrus. The remaining areas consist of drought-tolerant sweeps of rosemary, lavender, rockrose, and sage all of which attract butterflies and dueling hummingbirds.
Photo Credit: Laura Hull Photography. Interior Design: Jeffrey Hitchcock. Landscape Design: Laurie Lewis Design. General Contractor: Martin Perry Premier General Contractors
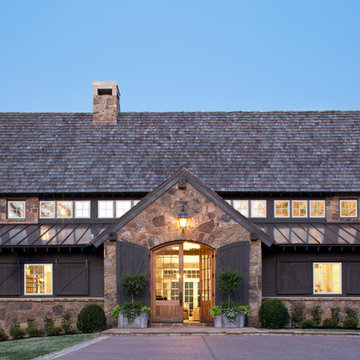
Designed to appear as a barn and function as an entertainment space and provide places for guests to stay. Once the estate is complete this will look like the barn for the property. Inspired by old stone Barns of New England we used reclaimed wood timbers and siding inside.
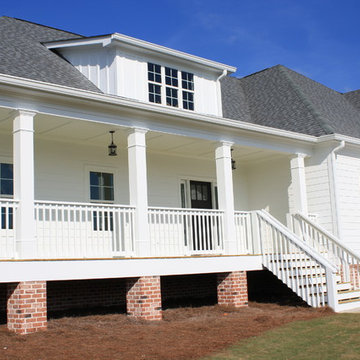
Beautiful modern farmhouse in Jefferson, Georgia with white board and batten siding
アトランタにあるカントリー風のおしゃれな家の外観 (混合材サイディング) の写真
アトランタにあるカントリー風のおしゃれな家の外観 (混合材サイディング) の写真

This home in Napa off Silverado was rebuilt after burning down in the 2017 fires. Architect David Rulon, a former associate of Howard Backen, known for this Napa Valley industrial modern farmhouse style. Composed in mostly a neutral palette, the bones of this house are bathed in diffused natural light pouring in through the clerestory windows. Beautiful textures and the layering of pattern with a mix of materials add drama to a neutral backdrop. The homeowners are pleased with their open floor plan and fluid seating areas, which allow them to entertain large gatherings. The result is an engaging space, a personal sanctuary and a true reflection of it's owners' unique aesthetic.
Inspirational features are metal fireplace surround and book cases as well as Beverage Bar shelving done by Wyatt Studio, painted inset style cabinets by Gamma, moroccan CLE tile backsplash and quartzite countertops.
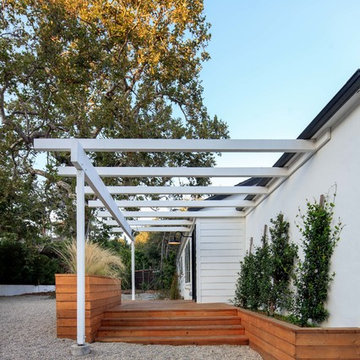
A traditional Malibu Ranch house needed a complete remodel.
“This house was left in a very bad condition when the new owners called me to remodel it. Abandoned for several years and untouched, it was the perfect canvas to start new and fresh!”
The result is amazing, light bounces through the house, the large french doors gives an indoor-outdoor feeling and let the new inhabitants enjoy the view.
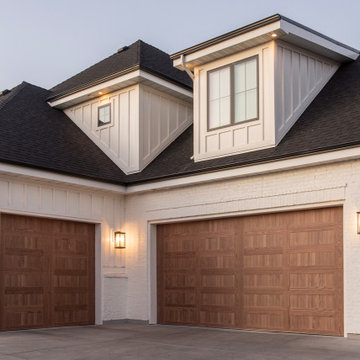
Builder - Innovate Construction (Brady Roundy)
Photography - Jared Medley
ソルトレイクシティにある高級なカントリー風のおしゃれな家の外観 (レンガサイディング) の写真
ソルトレイクシティにある高級なカントリー風のおしゃれな家の外観 (レンガサイディング) の写真
カントリー風の家の外観の写真
1


