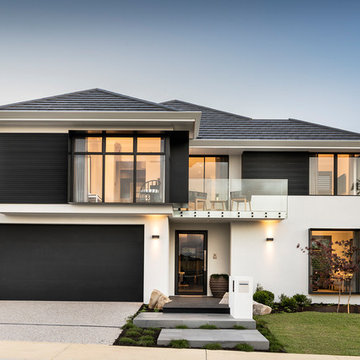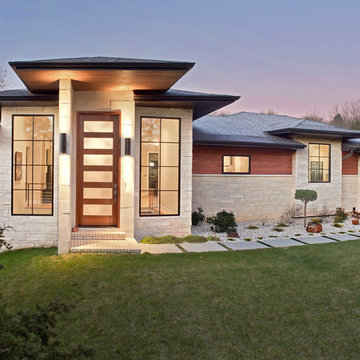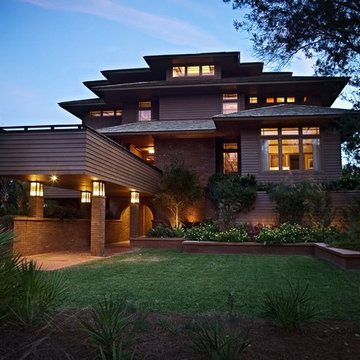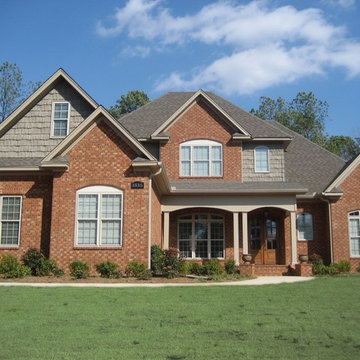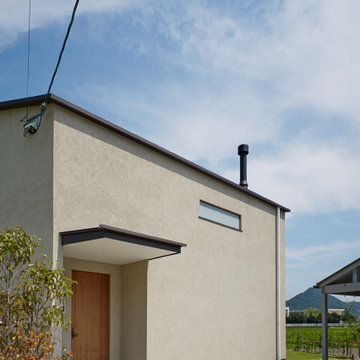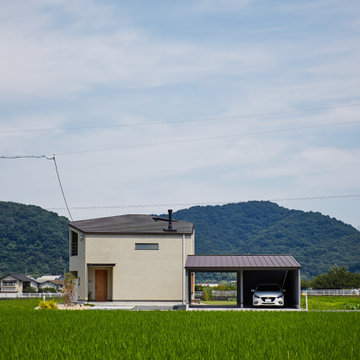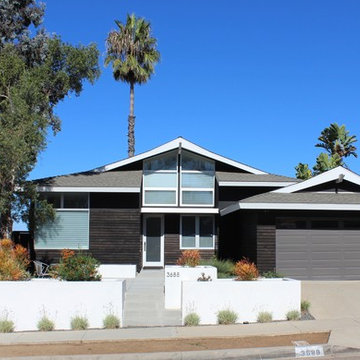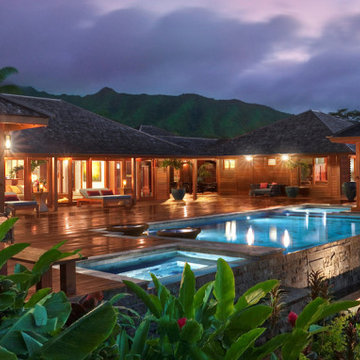アジアンスタイルの家の外観の写真
絞り込み:
資材コスト
並び替え:今日の人気順
写真 1〜20 枚目(全 22 枚)
1/4
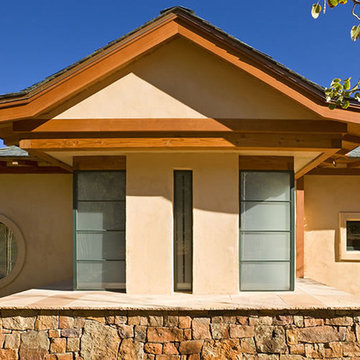
The owner’s desire was for a home blending Asian design characteristics with Southwestern architecture, developed within a small building envelope with significant building height limitations as dictated by local zoning. Even though the size of the property was 20 acres, the steep, tree covered terrain made for challenging site conditions, as the owner wished to preserve as many trees as possible while also capturing key views.
For the solution we first turned to vernacular Chinese villages as a prototype, specifically their varying pitched roofed buildings clustered about a central town square. We translated that to an entry courtyard opened to the south surrounded by a U-shaped, pitched roof house that merges with the topography. We then incorporated traditional Japanese folk house design detailing, particularly the tradition of hand crafted wood joinery. The result is a home reflecting the desires and heritage of the owners while at the same time respecting the historical architectural character of the local region.
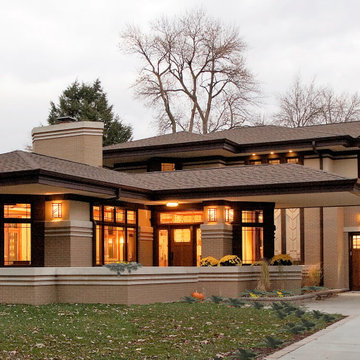
Frank Lloyd Wright Inspired Modern Prairie Home
シカゴにある高級な中くらいなアジアンスタイルのおしゃれな家の外観 (レンガサイディング) の写真
シカゴにある高級な中くらいなアジアンスタイルのおしゃれな家の外観 (レンガサイディング) の写真
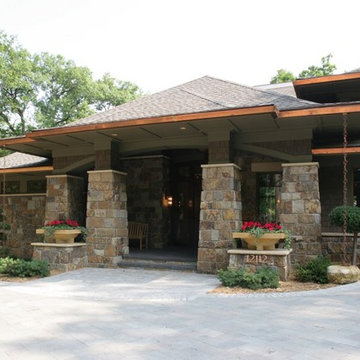
Mission Springs stone and Kasota stone make a substantial base for this home with dual-pitch eaves and Prairie Style architecture. Copper gutters and rain chains assist the earthy appearance.
Greer Photo - Jill Greer
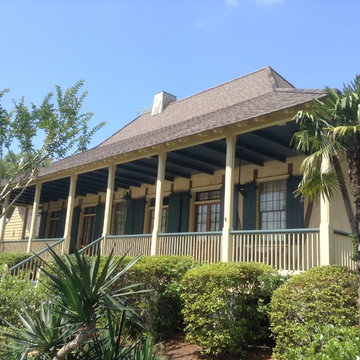
Complete painting,renovations and repairs
ニューオリンズにある中くらいなアジアンスタイルのおしゃれな家の外観 (漆喰サイディング) の写真
ニューオリンズにある中くらいなアジアンスタイルのおしゃれな家の外観 (漆喰サイディング) の写真
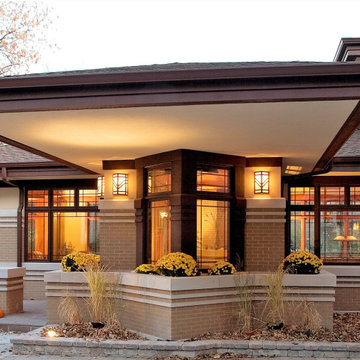
Frank Lloyd Wright Inspired Modern Prairie Home
シカゴにある高級な中くらいなアジアンスタイルのおしゃれな家の外観 (レンガサイディング) の写真
シカゴにある高級な中くらいなアジアンスタイルのおしゃれな家の外観 (レンガサイディング) の写真
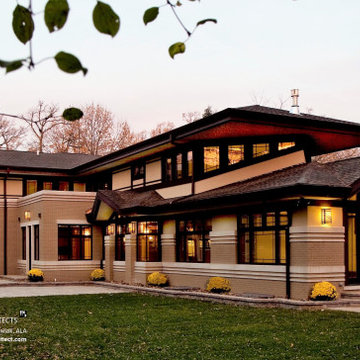
Frank Lloyd Wright Inspired Modern Prairie Home
シカゴにある高級な中くらいなアジアンスタイルのおしゃれな家の外観 (レンガサイディング) の写真
シカゴにある高級な中くらいなアジアンスタイルのおしゃれな家の外観 (レンガサイディング) の写真
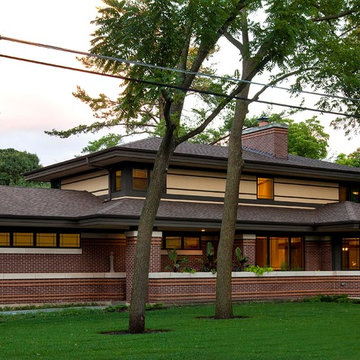
West Studio Architects & Construction Services, Stephen Jaskowiak, ALA Principal Architect, Photos by Lane Cameron
シカゴにある中くらいなアジアンスタイルのおしゃれな家の外観 (レンガサイディング) の写真
シカゴにある中くらいなアジアンスタイルのおしゃれな家の外観 (レンガサイディング) の写真
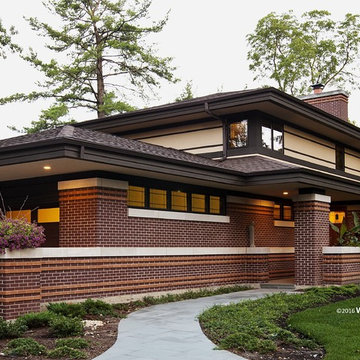
West Studio Architects & Construction Services, Stephen Jaskowiak, ALA Principal Architect, Photos by Lane Cameron
シカゴにある中くらいなアジアンスタイルのおしゃれな家の外観 (レンガサイディング) の写真
シカゴにある中くらいなアジアンスタイルのおしゃれな家の外観 (レンガサイディング) の写真
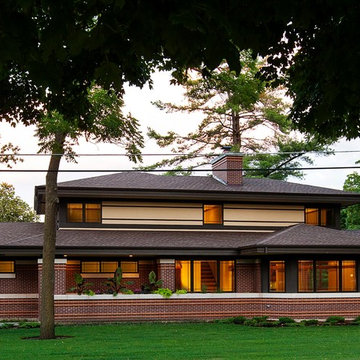
West Studio Architects & Construction Services, Stephen Jaskowiak, ALA Principal Architect, Photos by Lane Cameron
シカゴにある中くらいなアジアンスタイルのおしゃれな家の外観 (レンガサイディング) の写真
シカゴにある中くらいなアジアンスタイルのおしゃれな家の外観 (レンガサイディング) の写真
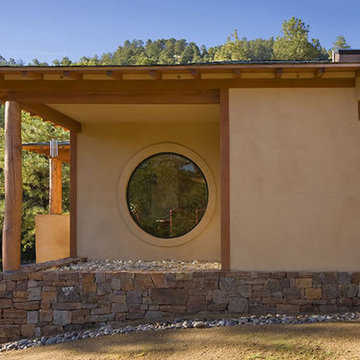
The owner’s desire was for a home blending Asian design characteristics with Southwestern architecture, developed within a small building envelope with significant building height limitations as dictated by local zoning. Even though the size of the property was 20 acres, the steep, tree covered terrain made for challenging site conditions, as the owner wished to preserve as many trees as possible while also capturing key views.
For the solution we first turned to vernacular Chinese villages as a prototype, specifically their varying pitched roofed buildings clustered about a central town square. We translated that to an entry courtyard opened to the south surrounded by a U-shaped, pitched roof house that merges with the topography. We then incorporated traditional Japanese folk house design detailing, particularly the tradition of hand crafted wood joinery. The result is a home reflecting the desires and heritage of the owners while at the same time respecting the historical architectural character of the local region.
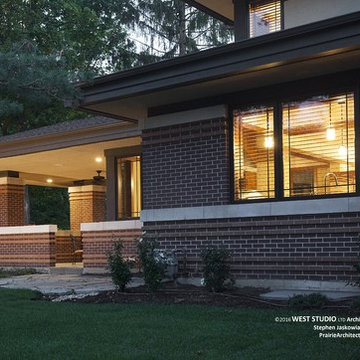
West Studio Architects & Construction Services, Stephen Jaskowiak, ALA Principal Architect, Photos by Lane Cameron
シカゴにある中くらいなアジアンスタイルのおしゃれな家の外観 (レンガサイディング、マルチカラーの外壁) の写真
シカゴにある中くらいなアジアンスタイルのおしゃれな家の外観 (レンガサイディング、マルチカラーの外壁) の写真
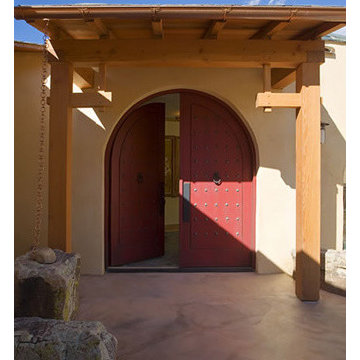
The owner’s desire was for a home blending Asian design characteristics with Southwestern architecture, developed within a small building envelope with significant building height limitations as dictated by local zoning. Even though the size of the property was 20 acres, the steep, tree covered terrain made for challenging site conditions, as the owner wished to preserve as many trees as possible while also capturing key views.
For the solution we first turned to vernacular Chinese villages as a prototype, specifically their varying pitched roofed buildings clustered about a central town square. We translated that to an entry courtyard opened to the south surrounded by a U-shaped, pitched roof house that merges with the topography. We then incorporated traditional Japanese folk house design detailing, particularly the tradition of hand crafted wood joinery. The result is a home reflecting the desires and heritage of the owners while at the same time respecting the historical architectural character of the local region.
アジアンスタイルの家の外観の写真
1
