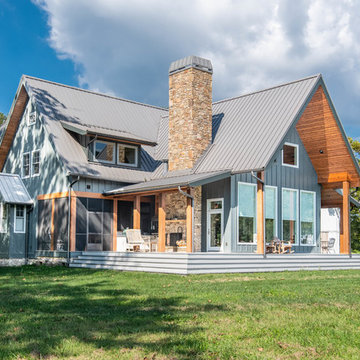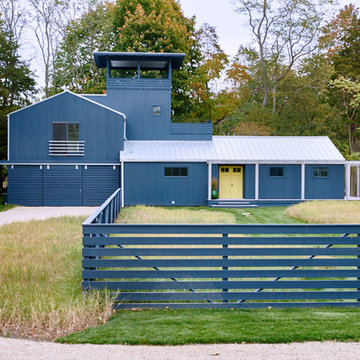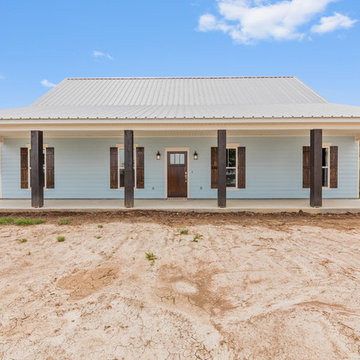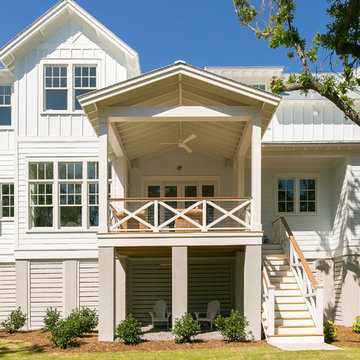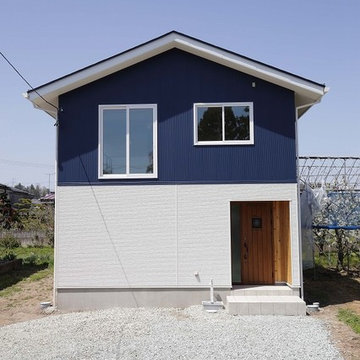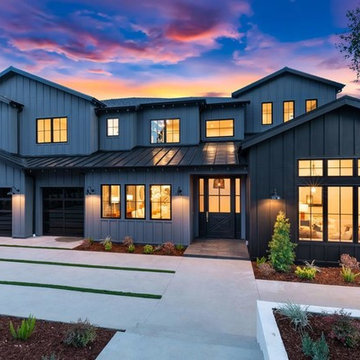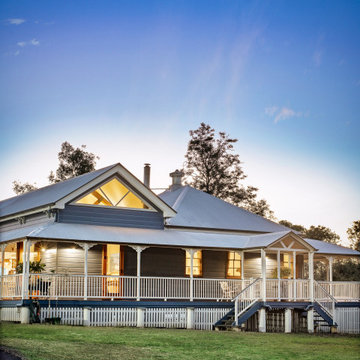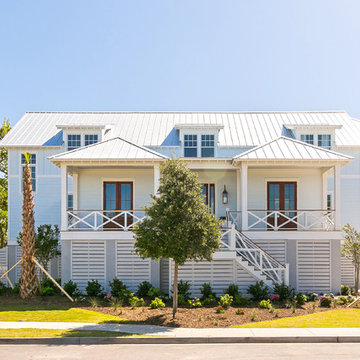カントリー風の家の外観 (紫の外壁) の写真
並び替え:今日の人気順
写真 1〜20 枚目(全 100 枚)
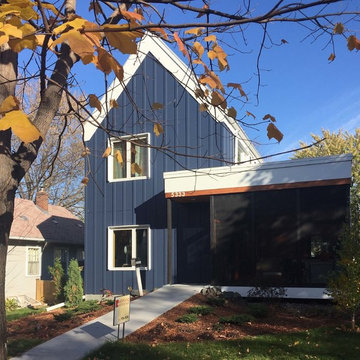
Scott J. Newland, AIA
ミネアポリスにある高級な中くらいなカントリー風のおしゃれな家の外観 (コンクリート繊維板サイディング) の写真
ミネアポリスにある高級な中くらいなカントリー風のおしゃれな家の外観 (コンクリート繊維板サイディング) の写真
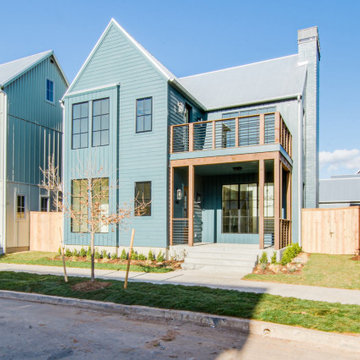
Built on a unique shaped lot our Wheeler Home hosts a large courtyard and a primary suite on the main level. At 2,400 sq ft, 3 bedrooms, and 2.5 baths the floor plan includes; open concept living, dining, and kitchen, a small office off the front of the home, a detached two car garage, and lots of indoor-outdoor space for a small city lot. This plan also includes a third floor bonus room that could be finished at a later date. We worked within the Developer and Neighborhood Specifications. The plans are now a part of the Wheeler District Portfolio in Downtown OKC.
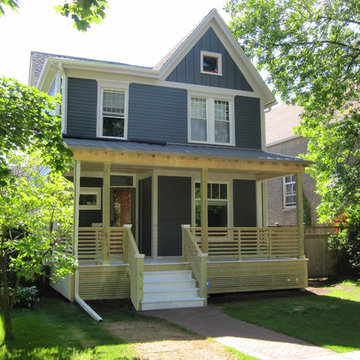
Evanston, IL Exterior Remodel by Siding & Windows Group. Remodeled Front Porch and installed James HardiePlank Select Cedarmill Lap Siding and HardiePanel Vertical Siding on upper front gable in ColorPlus Technology Color Iron Gray, HardieTrim Smooth Boards, Top, Middle and Bottom Frieze Boards in ColorPlus Technology Color Arctic White.
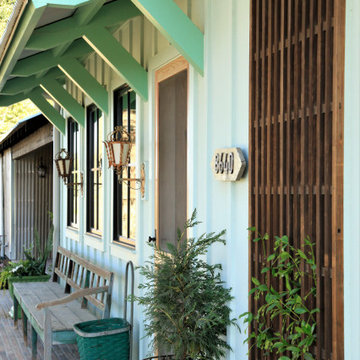
Santa Rosa Rd Cottage, Farm Stand & Breezeway // Location: Buellton, CA // Type: Remodel & New Construction. Cottage is new construction. Farm stand and breezeway are renovated. // Architect: HxH Architects
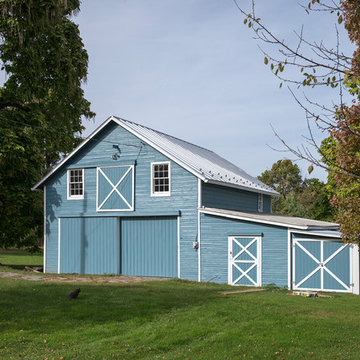
We chose a medium blue with personality for the barn. Benjamin Moore.
ニューヨークにあるカントリー風のおしゃれな家の外観の写真
ニューヨークにあるカントリー風のおしゃれな家の外観の写真
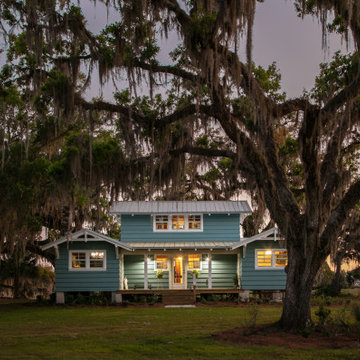
Little Siesta Cottage- 1926 Beach Cottage saved from demolition, moved to this site in 3 pieces and then restored to what we believe is the original architecture
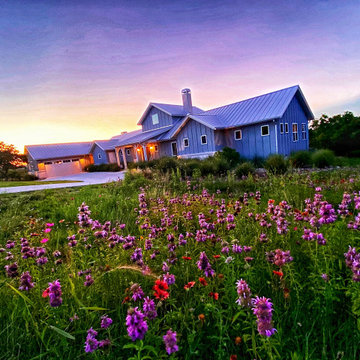
3,571 ft²: 4 bed/3.5 bath/1 story located in The Canyons at Scenic Loop, (San Antonio, TX).
Curious about designing & building your own? Contact Michael at 210-387-6109 or sales@genuinecustomhomes.com
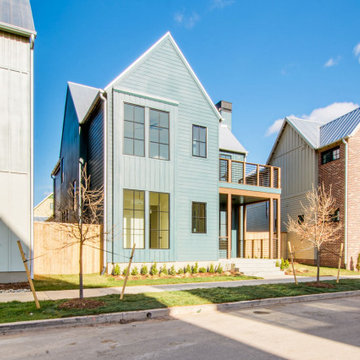
Built on a unique shaped lot our Wheeler Home hosts a large courtyard and a primary suite on the main level. At 2,400 sq ft, 3 bedrooms, and 2.5 baths the floor plan includes; open concept living, dining, and kitchen, a small office off the front of the home, a detached two car garage, and lots of indoor-outdoor space for a small city lot. This plan also includes a third floor bonus room that could be finished at a later date. We worked within the Developer and Neighborhood Specifications. The plans are now a part of the Wheeler District Portfolio in Downtown OKC.
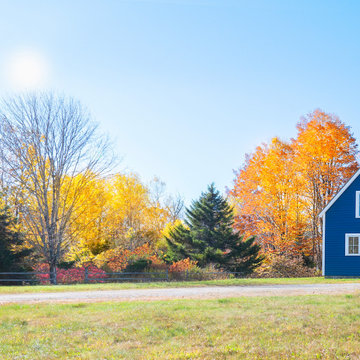
This 1600 square foot home was built using advanced materials, systems and technology.
ボストンにあるカントリー風のおしゃれな家の外観 (メタルサイディング) の写真
ボストンにあるカントリー風のおしゃれな家の外観 (メタルサイディング) の写真
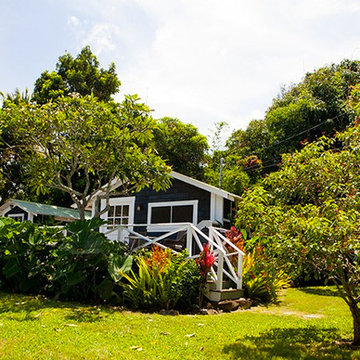
Simple single wall construction, restoring plantation house
ハワイにあるお手頃価格の中くらいなカントリー風のおしゃれな家の外観の写真
ハワイにあるお手頃価格の中くらいなカントリー風のおしゃれな家の外観の写真
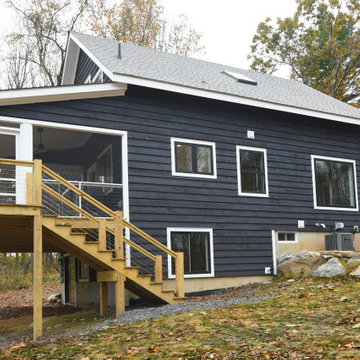
Fabulous Barn Home in Ulster County New York built by The Catskill Farms, Vacation Home Builder in the Hudson Valley and Catskill Mountain areas, just 2 hours from NYC. Details: 3 beds and 2 baths. Screened porch. Full basement. 6.2 acres.
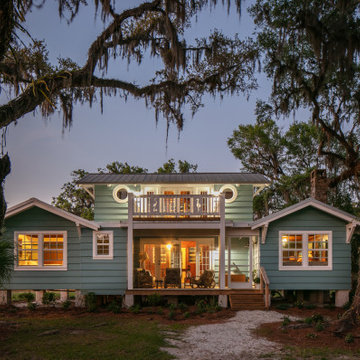
Little Siesta Cottage- 1926 Beach Cottage saved from demolition, moved to this site in 3 pieces and then restored to what we believe is the original architecture
カントリー風の家の外観 (紫の外壁) の写真
1
