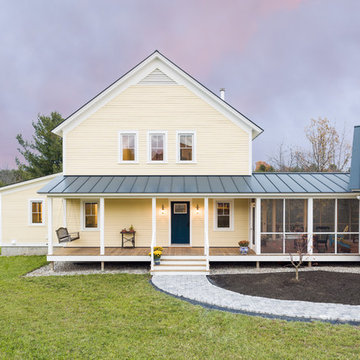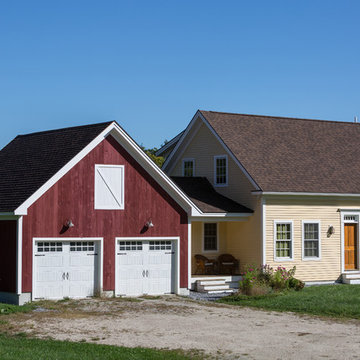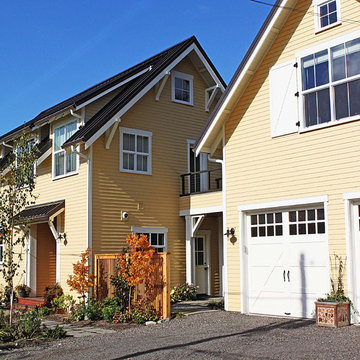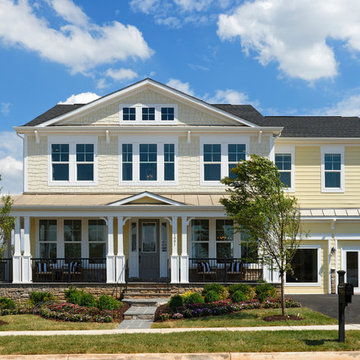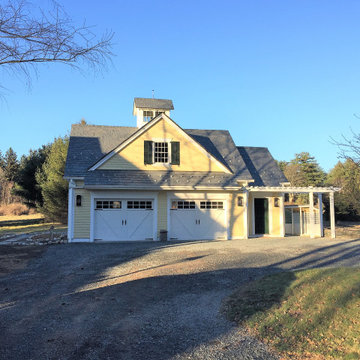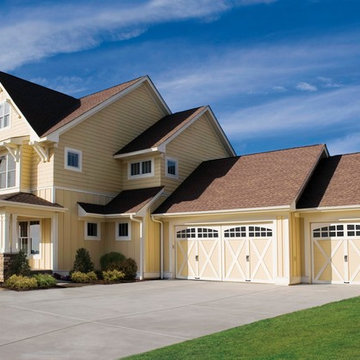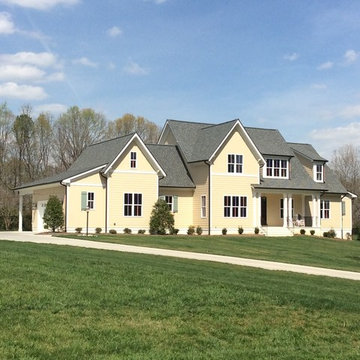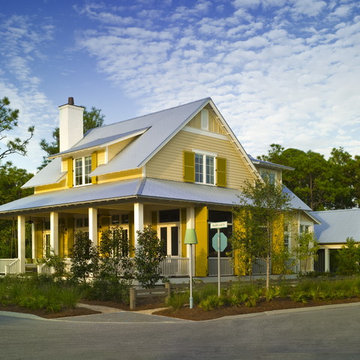外観
絞り込み:
資材コスト
並び替え:今日の人気順
写真 1〜20 枚目(全 148 枚)
1/4
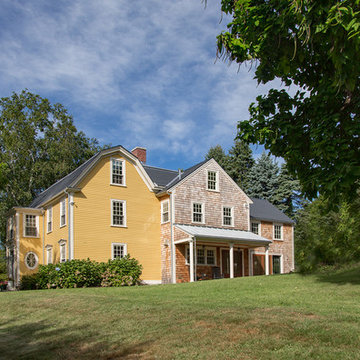
The Johnson-Thompson house is the oldest house in Winchester, MA, dating back to the early 1700s. The addition and renovation expanded the structure and added three full bathrooms including a spacious two-story master bathroom, as well as an additional bedroom for the daughter. The kitchen was moved and expanded into a large open concept kitchen and family room, creating additional mud-room and laundry space. But with all the new improvements, the original historic fabric and details remain. The moldings are copied from original pieces, salvaged bricks make up the kitchen backsplash. Wood from the barn was reclaimed to make sliding barn doors. The wood fireplace mantels were carefully restored and original beams are exposed throughout the house. It's a wonderful example of modern living and historic preservation.
Eric Roth
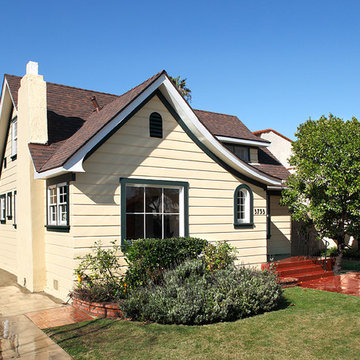
Extrerior view of this cottage style house taken from the driveway. It has a beautifully landscaped yard with an eyecatching path to the front door.
ロサンゼルスにある中くらいなカントリー風のおしゃれな二階建ての家 (黄色い外壁) の写真
ロサンゼルスにある中くらいなカントリー風のおしゃれな二階建ての家 (黄色い外壁) の写真
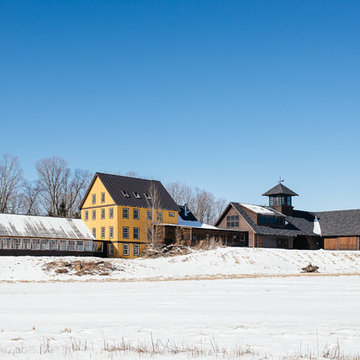
Modern Farmhouse with attached green house and barn.
バーリントンにある巨大なカントリー風のおしゃれな家の外観 (混合材サイディング、黄色い外壁) の写真
バーリントンにある巨大なカントリー風のおしゃれな家の外観 (混合材サイディング、黄色い外壁) の写真
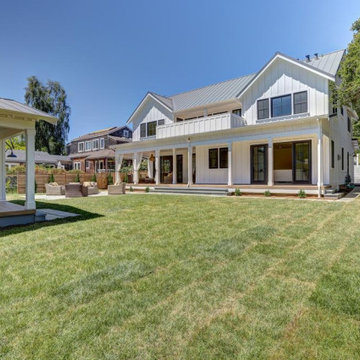
A truly Modern Farmhouse - flows seamlessly from a bright, fresh indoors to outdoor covered porches, patios and garden setting. A blending of natural interior finish that includes natural wood flooring, interior walnut wood siding, walnut stair handrails, Italian calacatta marble, juxtaposed with modern elements of glass, tension- cable rails, concrete pavers, and metal roofing.

Architect: Robin McCarthy, Arch Studio, Inc.
Construction: Joe Arena Construction
Photography by Mark Pinkerton
サンフランシスコにあるラグジュアリーな巨大なカントリー風のおしゃれな家の外観 (漆喰サイディング、黄色い外壁) の写真
サンフランシスコにあるラグジュアリーな巨大なカントリー風のおしゃれな家の外観 (漆喰サイディング、黄色い外壁) の写真

This modern farmhouse design was accented by decorative brick, double door entry and landscaping to mimic the prairie look as it is situated in the country on 5 acres. Palo Pinto County, Texas offers rolling terrain, hidden lakes and has been dubbed the start of "The Hill Country."
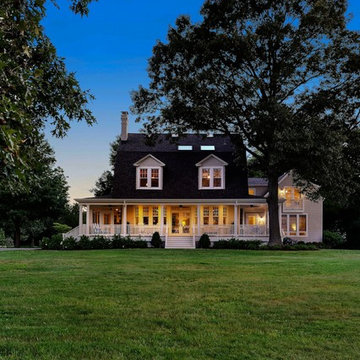
View of home from Oak Creek at dusk.
© REAL-ARCH-MEDIA
ワシントンD.C.にあるラグジュアリーなカントリー風のおしゃれな家の外観 (黄色い外壁) の写真
ワシントンD.C.にあるラグジュアリーなカントリー風のおしゃれな家の外観 (黄色い外壁) の写真
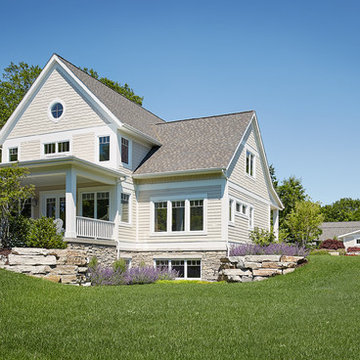
Function meets fashion in this relaxing retreat inspired by turn-of-the-century cottages. Perfect for a lot with limited space or a water view, this delightful design packs ample living into an open floor plan spread out on three levels. Elements of classic farmhouses and Craftsman-style bungalows can be seen in the updated exterior, which boasts shingles, porch columns, and decorative venting and windows. Inside, a covered front porch leads into an entry with a charming window seat and to the centrally located 17 by 12-foot kitchen. Nearby is an 11 by 15-foot dining and a picturesque outdoor patio. On the right side of the more than 1,500-square-foot main level is the 14 by 18-foot living room with a gas fireplace and access to the adjacent covered patio where you can enjoy the changing seasons. Also featured is a convenient mud room and laundry near the 700-square-foot garage, a large master suite and a handy home management center off the dining and living room. Upstairs, another approximately 1,400 square feet include two family bedrooms and baths, a 15 by 14-foot loft dedicated to music, and another area designed for crafts and sewing. Other hobbies and entertaining aren’t excluded in the lower level, where you can enjoy the billiards or games area, a large family room for relaxing, a guest bedroom, exercise area and bath.
Photographers: Ashley Avila Photography
Pat Chambers
Builder: Bouwkamp Builders, Inc.
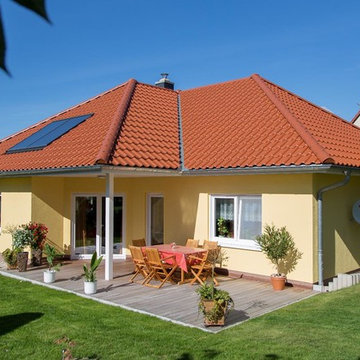
ベルリンにあるお手頃価格の中くらいなカントリー風のおしゃれな家の外観 (漆喰サイディング、黄色い外壁) の写真
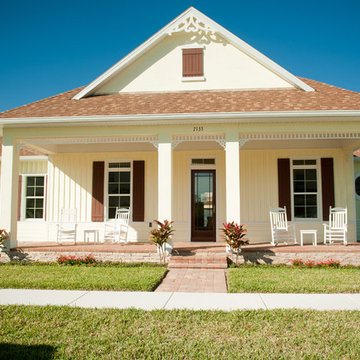
Christina Dalton
オーランドにあるお手頃価格の中くらいなカントリー風のおしゃれな家の外観 (混合材サイディング、黄色い外壁) の写真
オーランドにあるお手頃価格の中くらいなカントリー風のおしゃれな家の外観 (混合材サイディング、黄色い外壁) の写真
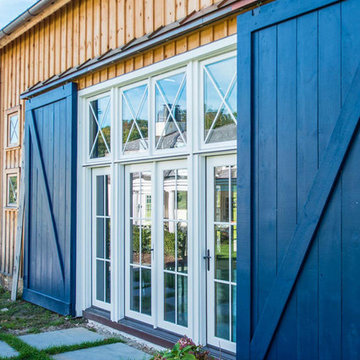
Beautiful blue sliding barn doors glides over glass pool house door.
ブリッジポートにあるカントリー風のおしゃれな家の外観 (黄色い外壁) の写真
ブリッジポートにあるカントリー風のおしゃれな家の外観 (黄色い外壁) の写真
1

