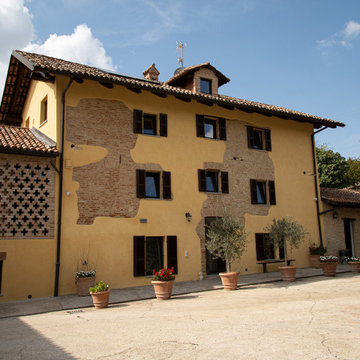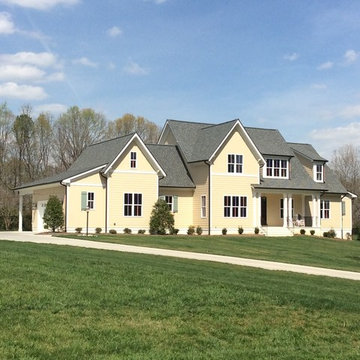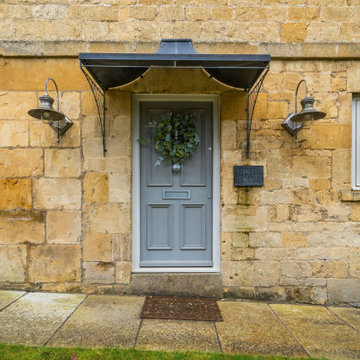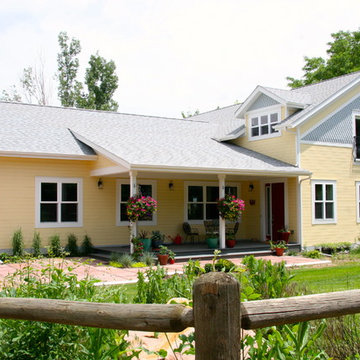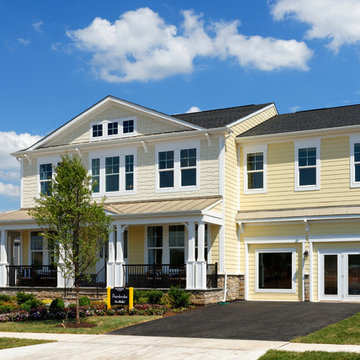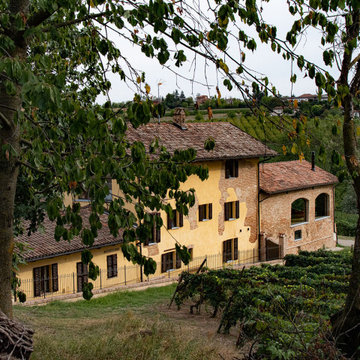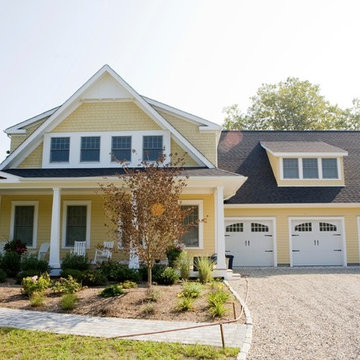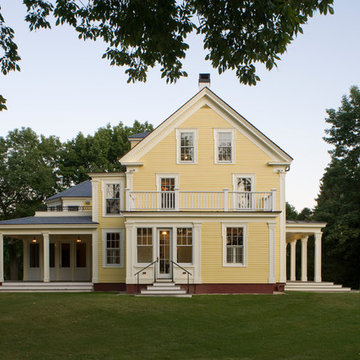高級な、ラグジュアリーなカントリー風の家の外観 (黄色い外壁) の写真
絞り込み:
資材コスト
並び替え:今日の人気順
写真 21〜40 枚目(全 214 枚)
1/5
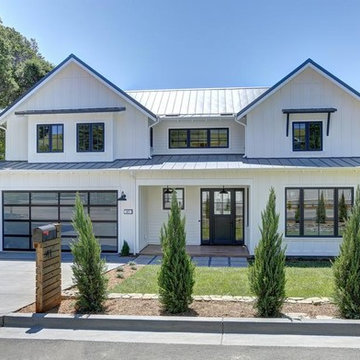
A truly Modern Farmhouse - flows seamlessly from a bright, fresh indoors to outdoor covered porches, patios and garden setting. A blending of natural interior finish that includes natural wood flooring, interior walnut wood siding, walnut stair handrails, Italian calacatta marble, juxtaposed with modern elements of glass, tension- cable rails, concrete pavers, and metal roofing.
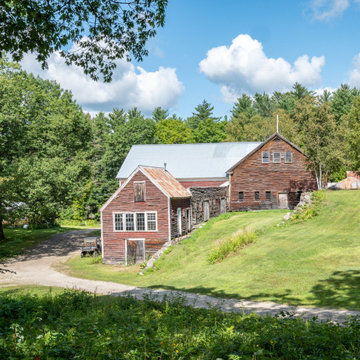
https://www.beangroup.com/homes/45-E-Andover-Road-Andover/ME/04216/AGT-2261431456-942410/index.html
Merrill House is a gracious, Early American Country Estate located in the picturesque Androscoggin River Valley, about a half hour northeast of Sunday River Ski Resort, Maine. This baronial estate, once a trophy of successful American frontier family and railroads industry publisher, Henry Varnum Poor, founder of Standard & Poor’s Corp., is comprised of a grand main house, caretaker’s house, and several barns. Entrance is through a Gothic great hall standing 30’ x 60’ and another 30’ high in the apex of its cathedral ceiling and showcases a granite hearth and mantel 12’ wide.
Owned by the same family for over 225 years, it is currently a family retreat and is available for seasonal weddings and events with the capacity to accommodate 32 overnight guests and 200 outdoor guests. Listed on the National Register of Historic Places, and heralding contributions from Frederick Law Olmsted and Stanford White, the beautiful, legacy property sits on 110 acres of fields and forest with expansive views of the scenic Ellis River Valley and Mahoosuc mountains, offering more than a half-mile of pristine river-front, private spring-fed pond and beach, and 5 acres of manicured lawns and gardens.
The historic property can be envisioned as a magnificent private residence, ski lodge, corporate retreat, hunting and fishing lodge, potential bed and breakfast, farm - with options for organic farming, commercial solar, storage or subdivision.
Showings offered by appointment.
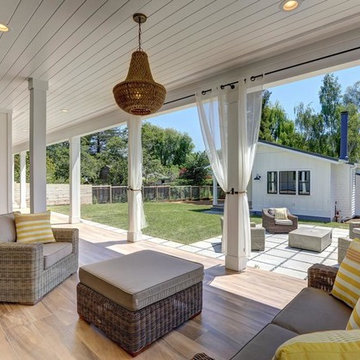
A truly Modern Farmhouse - flows seamlessly from a bright, fresh indoors to outdoor covered porches, patios and garden setting. A blending of natural interior finish that includes natural wood flooring, interior walnut wood siding, walnut stair handrails, Italian calacatta marble, juxtaposed with modern elements of glass, tension- cable rails, concrete pavers, and metal roofing.
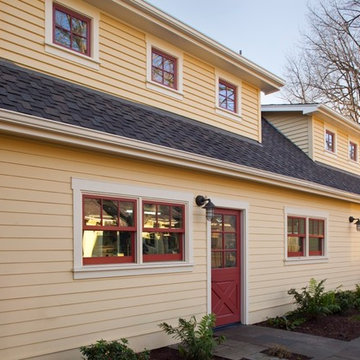
Rick Pharaoh
サンフランシスコにある高級なカントリー風のおしゃれな家の外観 (ビニールサイディング、黄色い外壁) の写真
サンフランシスコにある高級なカントリー風のおしゃれな家の外観 (ビニールサイディング、黄色い外壁) の写真
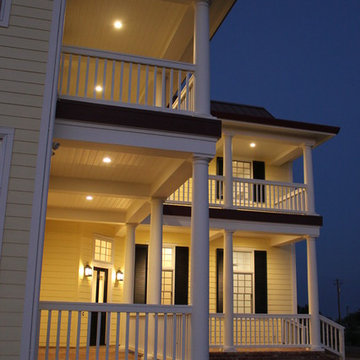
Morse custom designed and constructed Early American Farmhouse.
サクラメントにあるラグジュアリーなカントリー風のおしゃれな家の外観 (コンクリート繊維板サイディング、黄色い外壁、下見板張り) の写真
サクラメントにあるラグジュアリーなカントリー風のおしゃれな家の外観 (コンクリート繊維板サイディング、黄色い外壁、下見板張り) の写真
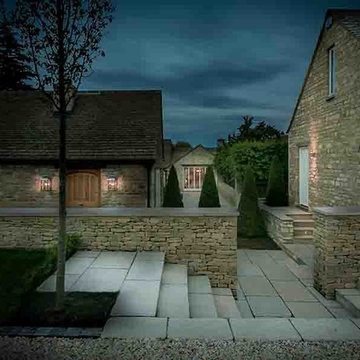
This quintessential Cotswold stone house has been transformed from 2 holiday lets to create one large and beautifully appointed family home which features many natural materials including Cotswold stone walls, flagstone flooring, engineered oak flooring and an extensive patio featuring our Raj Beige limestone paving slabs.
Photographed by Tony Mitchell, facestudios.net
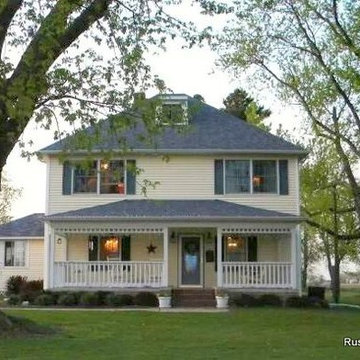
Remodeled exterior of an American Foursquare Farmhouse built in 1909 and restored in 2001. This country charming farm home features an extended front porch, side entrance sunroom, a hipped gabled roof, yellow vinyl siding, & navy blue shutters and shingles. Detached is a 3 car garage next to a horse shoe driveway. This home sits on 3 acres of flat land with a silo, surrounded by "Pinney Purdue Farms" corn & bean fields.
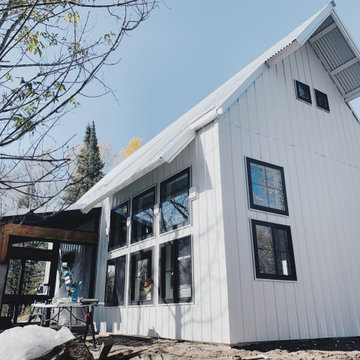
ミネアポリスにある高級な小さなカントリー風のおしゃれな家の外観 (メタルサイディング、黄色い外壁、縦張り) の写真
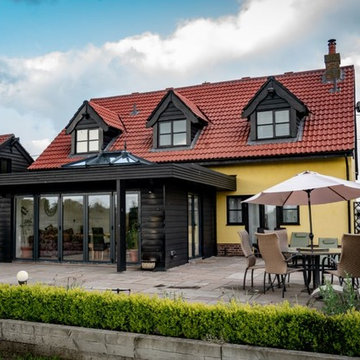
This beautiful kitchen extension in Little Bromley, Essex was designed to create a family and entertaining space and make the most of the stunning views across open countryside. The resulting project featured high-specification units and appliances, quartz granite worktops, travertine flooring with underfloor heating, a huge ceiling lantern (complete with colour-changing led lighting) and steel bi-fold doors to create space and light. We also fitted a new large utility room with matching Shaker-style units, oak worktops, a butler sink and kept the flow of travertine flooring.
Outside, we completed a huge landscaping project incorporating over 200 square metres of Indian sandstone paving, oak sleeper raised beds and willow fencing.
This was a huge project for our home, and it was important to choose the right contractor. We worked with the team at John O’Connell to specify the project and ensure that we kept to budget and minimised disruption. The quality of work, communications and workflow were exactly as promised, and changes were slotted into the work schedule. We were so happy with the work that we went on the have major garden landscaping and internal joinery and have booked additional projects in this year. We have recommended John and the business to family and friends, who are equally happy. We love our new space and enjoy it every day.
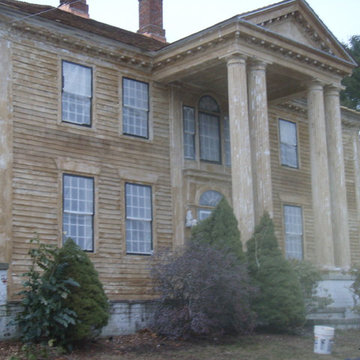
The absolute beauty of the original cedar siding revealed!
ブリッジポートにあるラグジュアリーなカントリー風のおしゃれな木の家 (黄色い外壁) の写真
ブリッジポートにあるラグジュアリーなカントリー風のおしゃれな木の家 (黄色い外壁) の写真
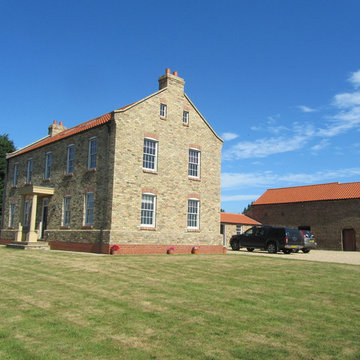
This brand new country dwelling extends to some three storey of accommodation providing seven bedrooms, with en-suite bathrooms, built from reclaimed facing brickwork recovered from the former farm dwelling on the site, but designed using passive solar principles, complimented with a ground source heat pump serving a WWorcester Bosch Greenskies system feeding hot water to underfloor heating pipework embedded into the floor screed at both ground and first floor level. Glazed entirely with timber framed composite Andersen high performance double glazed fenestration, the house is designed to be airtight and far exceeds the minimum standards of current Building Regulations legislation.
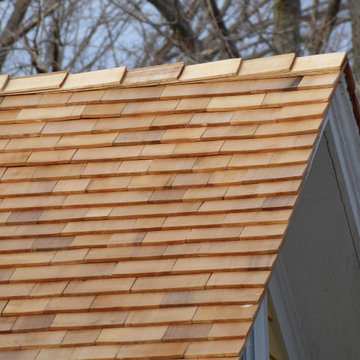
Closeup of the ridgecap on a wood roof replacement on this historic North Branford farmhouse. Built in 1815, this project involved removing three layers of shingles to reveal a shiplap roof deck. We Installed Ice and Water barrier at the edges and ridge and around chimneys (which we also replaced - see that project here on Houzz). We installed 18" Western Red Cedar perfection shingles across all roofing and atop bay windows. All valleys and chimney/vent protrusions were flashed with copper, in keeping with the traditional look of the period.
高級な、ラグジュアリーなカントリー風の家の外観 (黄色い外壁) の写真
2
