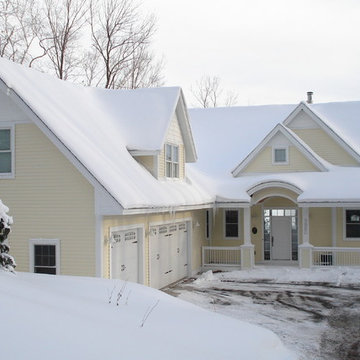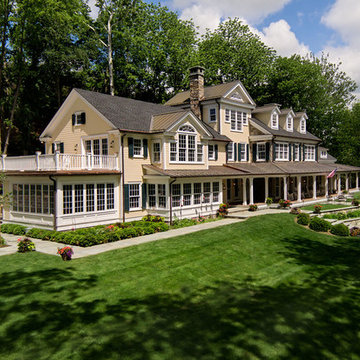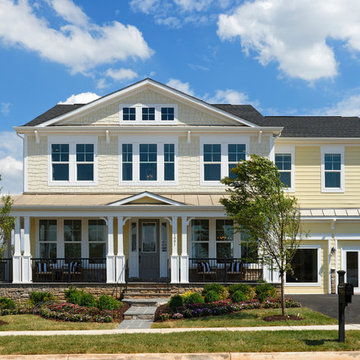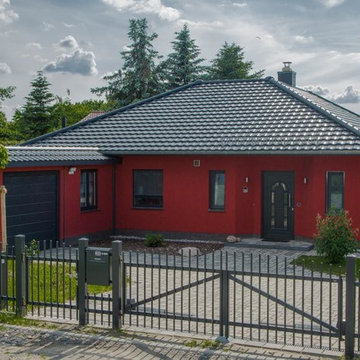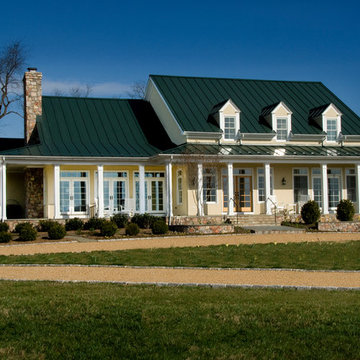高級な、ラグジュアリーなカントリー風の家の外観 (黄色い外壁) の写真
絞り込み:
資材コスト
並び替え:今日の人気順
写真 1〜20 枚目(全 214 枚)
1/5
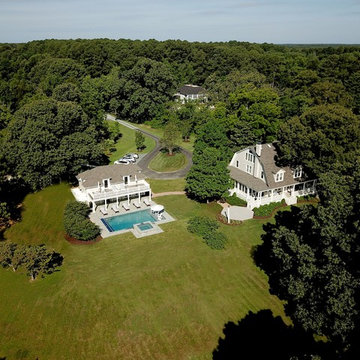
Aerial view of main house, pool, and pool house.
© REAL-ARCH-MEDIA
ワシントンD.C.にあるラグジュアリーなカントリー風のおしゃれな家の外観 (黄色い外壁) の写真
ワシントンD.C.にあるラグジュアリーなカントリー風のおしゃれな家の外観 (黄色い外壁) の写真
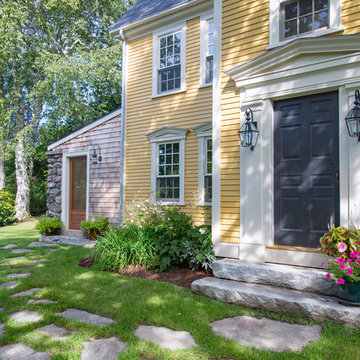
The Johnson-Thompson house is the oldest house in Winchester, MA, dating back to the early 1700s. The addition and renovation expanded the structure and added three full bathrooms including a spacious two-story master bathroom, as well as an additional bedroom for the daughter. The kitchen was moved and expanded into a large open concept kitchen and family room, creating additional mud-room and laundry space. But with all the new improvements, the original historic fabric and details remain. The moldings are copied from original pieces, salvaged bricks make up the kitchen backsplash. Wood from the barn was reclaimed to make sliding barn doors. The wood fireplace mantels were carefully restored and original beams are exposed throughout the house. It's a wonderful example of modern living and historic preservation.
Eric Roth
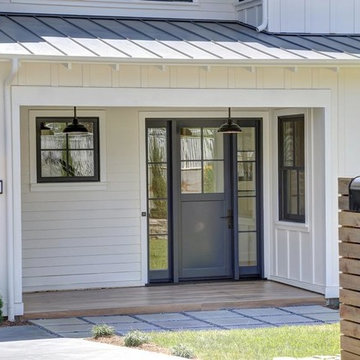
A truly Modern Farmhouse - flows seamlessly from a bright, fresh indoors to outdoor covered porches, patios and garden setting. A blending of natural interior finish that includes natural wood flooring, interior walnut wood siding, walnut stair handrails, Italian calacatta marble, juxtaposed with modern elements of glass, tension- cable rails, concrete pavers, and metal roofing.
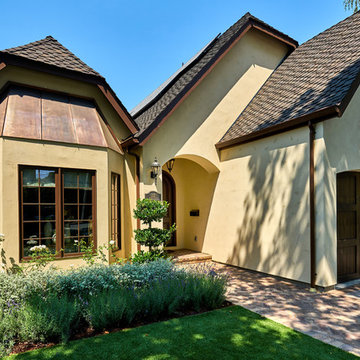
Major Remodel and Addition to a Charming French Country Style Home in Willow Glen
Architect: Robin McCarthy, Arch Studio, Inc.
Construction: Joe Arena Construction
Photography by Mark Pinkerton
Photography by Mark Pinkerton
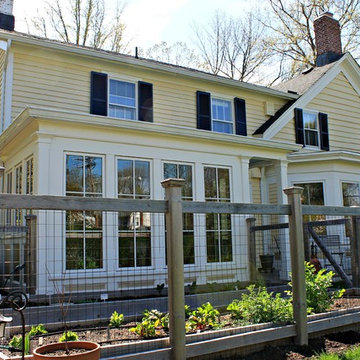
This eco-friendly renovation of a 1780’s farmhouse kitchen garden was an exciting challenge. Every aspect of our design was focused on minimizing our carbon footprint and maximizing efficiency.
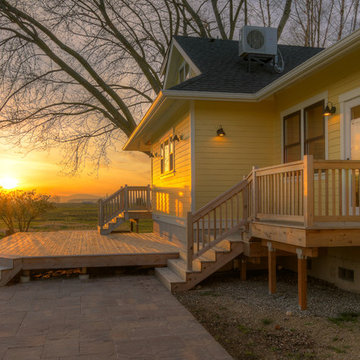
Blanchard Mountain Farm, a small certified organic vegetable farm, sits in an idyllic location; where the Chuckanut Mountains come down to meet the Samish river basin. The owners found and fell in love with the land, knew it was the right place to start their farm, but realized the existing farmhouse was riddled with water damage, poor energy efficiency, and ill-conceived additions. Our remodel team focused their efforts on returning the farmhouse to its craftsman roots, while addressing the structure’s issues, salvaging building materials, and upgrading the home’s performance. Despite removing the roof and taking the entire home down to the studs, we were able to preserve the original fir floors and repurpose much of the original roof framing as rustic wainscoting and paneling. The indoor air quality and heating efficiency were vastly improved with the additions of a heat recovery ventilator and ductless heat pump. The building envelope was upgraded with focused air-sealing, new insulation, and the installation of a ventilation cavity behind the cedar siding. All of these details work together to create an efficient, highly durable home that preserves all the charms a century old farmhouse.
Design by Deborah Todd Building Design Services
Photography by C9 Photography

This modern farmhouse design was accented by decorative brick, double door entry and landscaping to mimic the prairie look as it is situated in the country on 5 acres. Palo Pinto County, Texas offers rolling terrain, hidden lakes and has been dubbed the start of "The Hill Country."
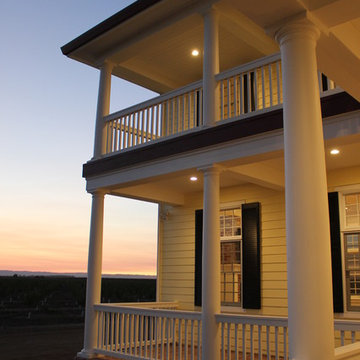
Morse custom designed and constructed Early American Farmhouse.
サクラメントにあるラグジュアリーなカントリー風のおしゃれな家の外観 (コンクリート繊維板サイディング、黄色い外壁、下見板張り) の写真
サクラメントにあるラグジュアリーなカントリー風のおしゃれな家の外観 (コンクリート繊維板サイディング、黄色い外壁、下見板張り) の写真
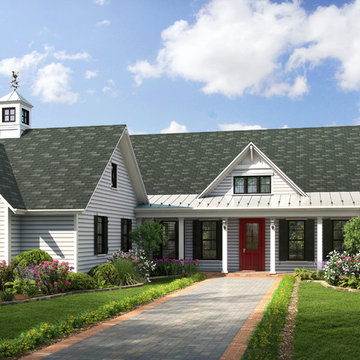
Alaskan couple retiring to farm in New Haven, MO. Aging-in-place Universal Design concepts. 1.5 story custom home with walk-out lower level. Designed to be attractive from all sides.
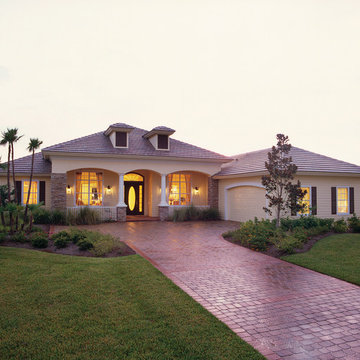
Front Elevation. Sater Design Collection's luxury, farmhouse home plan "Hammock Grove" (Plan #6780). saterdesign.com
マイアミにある高級なカントリー風のおしゃれな家の外観 (混合材サイディング、黄色い外壁) の写真
マイアミにある高級なカントリー風のおしゃれな家の外観 (混合材サイディング、黄色い外壁) の写真
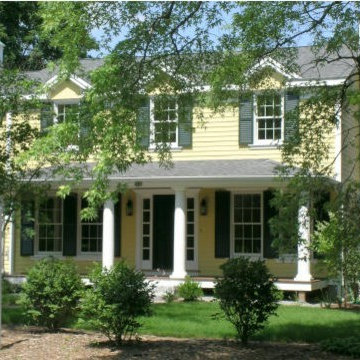
With a bit of work a run-down mid-century Garrison Colonial was transformed into a sprawling L-shaped Farmhouse with a classic front porch.
ボストンにある高級なカントリー風のおしゃれな家の外観 (黄色い外壁) の写真
ボストンにある高級なカントリー風のおしゃれな家の外観 (黄色い外壁) の写真
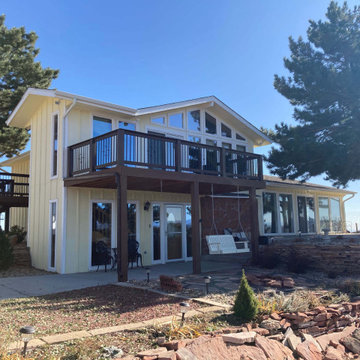
This is the BEFORE of the home which had a vertical board and batten panel the homeowner's wanted to have transformed into a stucco exterior.
デンバーにある高級な中くらいなカントリー風のおしゃれな家の外観 (漆喰サイディング、黄色い外壁、縦張り) の写真
デンバーにある高級な中くらいなカントリー風のおしゃれな家の外観 (漆喰サイディング、黄色い外壁、縦張り) の写真
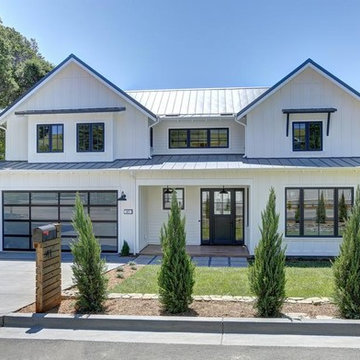
A truly Modern Farmhouse - flows seamlessly from a bright, fresh indoors to outdoor covered porches, patios and garden setting. A blending of natural interior finish that includes natural wood flooring, interior walnut wood siding, walnut stair handrails, Italian calacatta marble, juxtaposed with modern elements of glass, tension- cable rails, concrete pavers, and metal roofing.
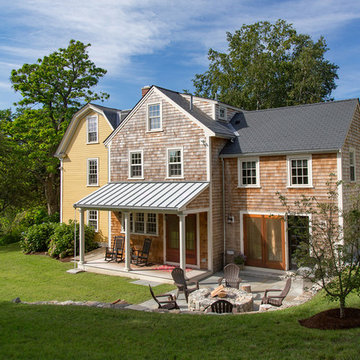
The Johnson-Thompson house is the oldest house in Winchester, MA, dating back to the early 1700s. The addition and renovation expanded the structure and added three full bathrooms including a spacious two-story master bathroom, as well as an additional bedroom for the daughter. The kitchen was moved and expanded into a large open concept kitchen and family room, creating additional mud-room and laundry space. But with all the new improvements, the original historic fabric and details remain. The moldings are copied from original pieces, salvaged bricks make up the kitchen backsplash. Wood from the barn was reclaimed to make sliding barn doors. The wood fireplace mantels were carefully restored and original beams are exposed throughout the house. It's a wonderful example of modern living and historic preservation.
Eric Roth
高級な、ラグジュアリーなカントリー風の家の外観 (黄色い外壁) の写真
1

