小さな引き戸カントリー風の玄関の写真
絞り込み:
資材コスト
並び替え:今日の人気順
写真 1〜11 枚目(全 11 枚)
1/4
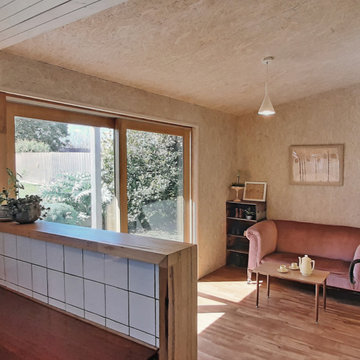
White tiles in kitchen splashback, looking into sun room porch with OSB wall and ceiling lining. Painted weatherboards. Hardwood upstand counter with waterfall edge.
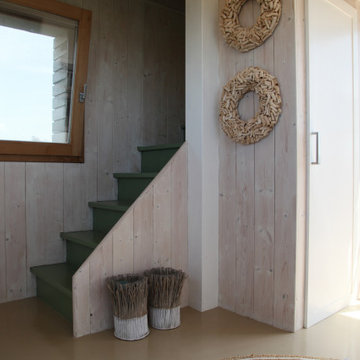
他の地域にある小さなカントリー風のおしゃれな玄関ドア (ベージュの壁、塗装フローリング、淡色木目調のドア、ベージュの床、板張り天井、板張り壁) の写真

土間空間の活用方法|ガーデニング土間|外と内を結びつけてくれる土間空間。昔の土間はほんとうに土でできていましたが、現代の土間は、石やタイルを用いることが多いですが、特徴は蓄熱性能に優れているという点。また、土足でも上足でも、活用は自由な点。ハセガワDesignのどまだんシステムをかけ算すると、真冬でもポッカぽかの土間になれば、一年中開放的に使えます。
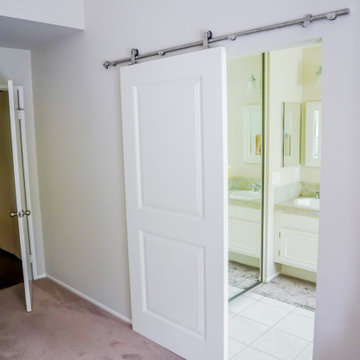
Sliding barn door paired with stainless steel barn door hardware. Modern farmhouse look
オレンジカウンティにある低価格の小さなカントリー風のおしゃれな玄関 (白い壁、カーペット敷き、白いドア、グレーの床) の写真
オレンジカウンティにある低価格の小さなカントリー風のおしゃれな玄関 (白い壁、カーペット敷き、白いドア、グレーの床) の写真
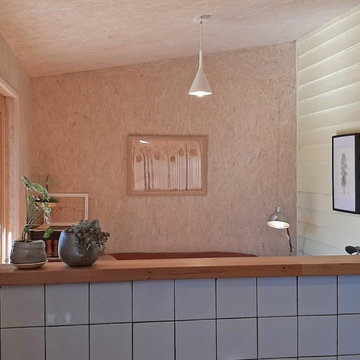
White tiles in kitchen splashback, looking into sun room porch with OSB wall and ceiling lining. Painted weatherboards. Hardwood upstand counter with waterfall edge.
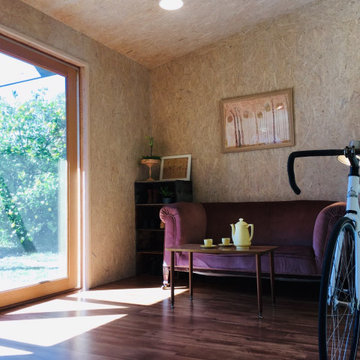
Sun room renovation with OSB wall and ceiling lining, whitewashed. Double-stud walls with double the thickness of insulation. Timber-framed double-glazed sliding door.
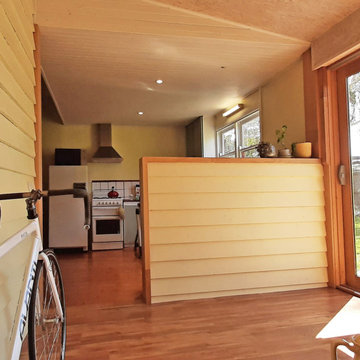
Sunroom porch with whitewashed OSB wall and ceiling lining. External painted weatherboards become internal walls. Timber double-glazed sliding door. Double-stud walls with double thickness insulation. Pine lining boards to kitchen ceiling.
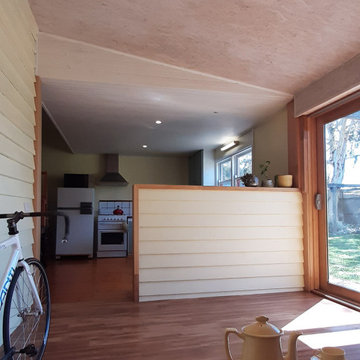
Sunroom porch with whitewashed OSB wall and ceiling lining. External painted weatherboards become internal walls. Timber double-glazed sliding door. Double-stud walls with double thickness insulation. Pine lining boards to kitchen ceiling.
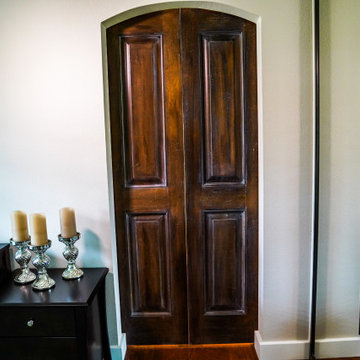
Sliding bathroom door concept.
オレンジカウンティにある低価格の小さなカントリー風のおしゃれな玄関ホール (グレーの壁、木目調のドア) の写真
オレンジカウンティにある低価格の小さなカントリー風のおしゃれな玄関ホール (グレーの壁、木目調のドア) の写真
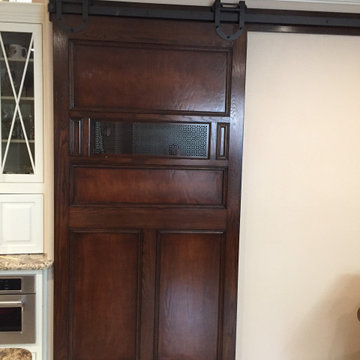
Classic sliding barn door with black hardware and black iron window shutter
オレンジカウンティにある低価格の小さなカントリー風のおしゃれな玄関ホール (ベージュの壁、淡色無垢フローリング、濃色木目調のドア、ベージュの床) の写真
オレンジカウンティにある低価格の小さなカントリー風のおしゃれな玄関ホール (ベージュの壁、淡色無垢フローリング、濃色木目調のドア、ベージュの床) の写真
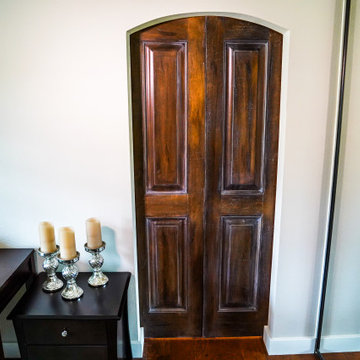
Sliding bathroom door concept.
オレンジカウンティにある低価格の小さなカントリー風のおしゃれな玄関ホール (グレーの壁、木目調のドア) の写真
オレンジカウンティにある低価格の小さなカントリー風のおしゃれな玄関ホール (グレーの壁、木目調のドア) の写真
小さな引き戸カントリー風の玄関の写真
1