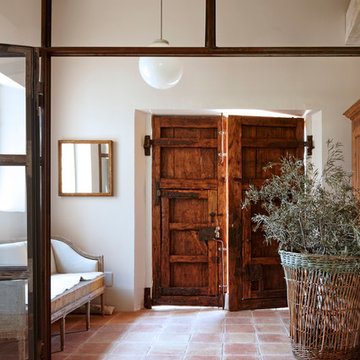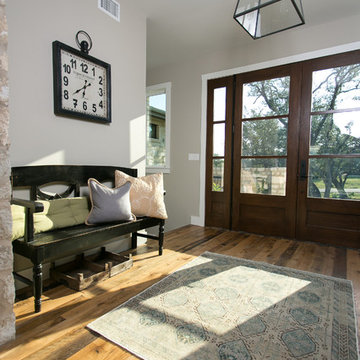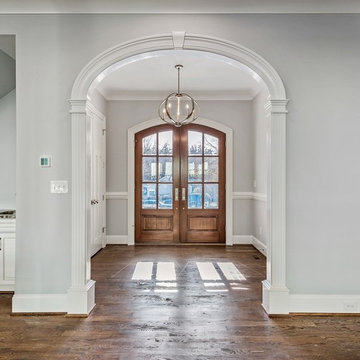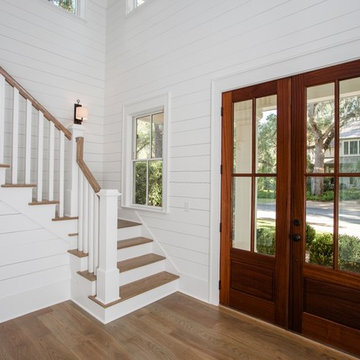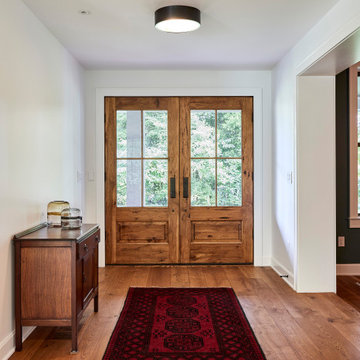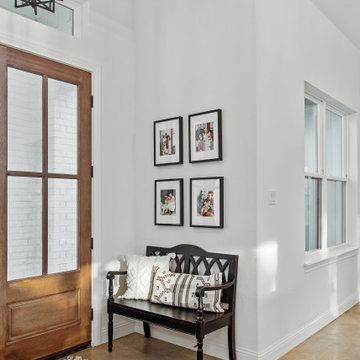両開きドアカントリー風の玄関 (木目調のドア) の写真
絞り込み:
資材コスト
並び替え:今日の人気順
写真 1〜20 枚目(全 165 枚)
1/4

This Beautiful Country Farmhouse rests upon 5 acres among the most incredible large Oak Trees and Rolling Meadows in all of Asheville, North Carolina. Heart-beats relax to resting rates and warm, cozy feelings surplus when your eyes lay on this astounding masterpiece. The long paver driveway invites with meticulously landscaped grass, flowers and shrubs. Romantic Window Boxes accentuate high quality finishes of handsomely stained woodwork and trim with beautifully painted Hardy Wood Siding. Your gaze enhances as you saunter over an elegant walkway and approach the stately front-entry double doors. Warm welcomes and good times are happening inside this home with an enormous Open Concept Floor Plan. High Ceilings with a Large, Classic Brick Fireplace and stained Timber Beams and Columns adjoin the Stunning Kitchen with Gorgeous Cabinets, Leathered Finished Island and Luxurious Light Fixtures. There is an exquisite Butlers Pantry just off the kitchen with multiple shelving for crystal and dishware and the large windows provide natural light and views to enjoy. Another fireplace and sitting area are adjacent to the kitchen. The large Master Bath boasts His & Hers Marble Vanity’s and connects to the spacious Master Closet with built-in seating and an island to accommodate attire. Upstairs are three guest bedrooms with views overlooking the country side. Quiet bliss awaits in this loving nest amiss the sweet hills of North Carolina.
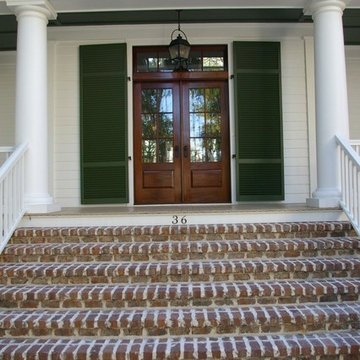
Brick stairs welcome you to the farmhouse with double, hardwood door entry
チャールストンにあるカントリー風のおしゃれな玄関ドア (木目調のドア) の写真
チャールストンにあるカントリー風のおしゃれな玄関ドア (木目調のドア) の写真
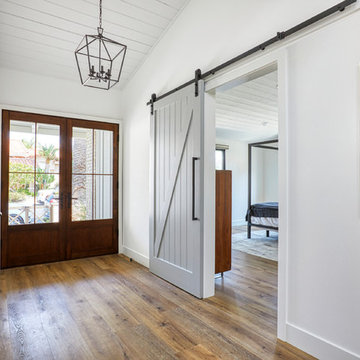
Modern farmhouse foyer/entry.
オレンジカウンティにあるカントリー風のおしゃれな玄関ロビー (白い壁、クッションフロア、木目調のドア) の写真
オレンジカウンティにあるカントリー風のおしゃれな玄関ロビー (白い壁、クッションフロア、木目調のドア) の写真
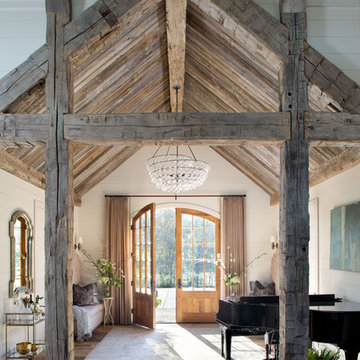
Brad Norris Architecture
Hank Hill Construction
Emily Minton Redfield Photography
L Ross Gallery Memphis Tn.
デンバーにあるラグジュアリーな広いカントリー風のおしゃれな玄関ロビー (白い壁、濃色無垢フローリング、木目調のドア、茶色い床) の写真
デンバーにあるラグジュアリーな広いカントリー風のおしゃれな玄関ロビー (白い壁、濃色無垢フローリング、木目調のドア、茶色い床) の写真
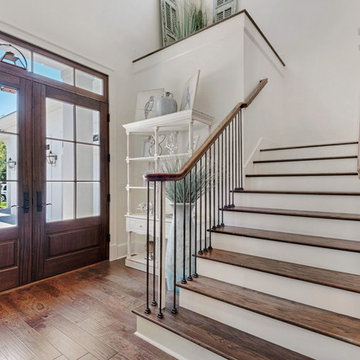
Beautiful Entry way to our newest home Designed by Bob Chatham Custom Home Designs. Rustic Mediterranean inspired home built in Regatta Bay Golf and Yacht Club.
Phillip Vlahos With Destin Custom Home Builders
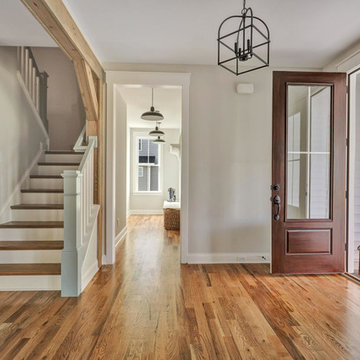
Foyer and Mudroom, Stairs with white riser and gray posts and handrails
リッチモンドにあるカントリー風のおしゃれなマッドルーム (グレーの壁、無垢フローリング、木目調のドア) の写真
リッチモンドにあるカントリー風のおしゃれなマッドルーム (グレーの壁、無垢フローリング、木目調のドア) の写真
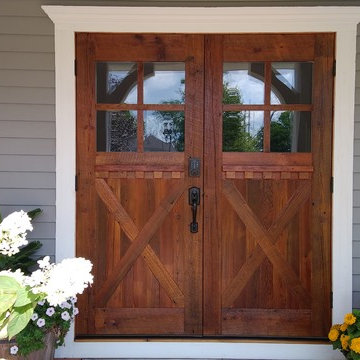
Double entry door done by craftsman Jarod Studabaker. He used our native Hoosier reclaimed barnwood.
他の地域にある高級な広いカントリー風のおしゃれな玄関ドア (マルチカラーの壁、木目調のドア) の写真
他の地域にある高級な広いカントリー風のおしゃれな玄関ドア (マルチカラーの壁、木目調のドア) の写真
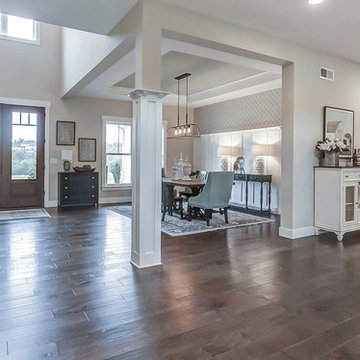
This grand 2-story home with first-floor owner’s suite includes a 3-car garage with spacious mudroom entry complete with built-in lockers. A stamped concrete walkway leads to the inviting front porch. Double doors open to the foyer with beautiful hardwood flooring that flows throughout the main living areas on the 1st floor. Sophisticated details throughout the home include lofty 10’ ceilings on the first floor and farmhouse door and window trim and baseboard. To the front of the home is the formal dining room featuring craftsman style wainscoting with chair rail and elegant tray ceiling. Decorative wooden beams adorn the ceiling in the kitchen, sitting area, and the breakfast area. The well-appointed kitchen features stainless steel appliances, attractive cabinetry with decorative crown molding, Hanstone countertops with tile backsplash, and an island with Cambria countertop. The breakfast area provides access to the spacious covered patio. A see-thru, stone surround fireplace connects the breakfast area and the airy living room. The owner’s suite, tucked to the back of the home, features a tray ceiling, stylish shiplap accent wall, and an expansive closet with custom shelving. The owner’s bathroom with cathedral ceiling includes a freestanding tub and custom tile shower. Additional rooms include a study with cathedral ceiling and rustic barn wood accent wall and a convenient bonus room for additional flexible living space. The 2nd floor boasts 3 additional bedrooms, 2 full bathrooms, and a loft that overlooks the living room.
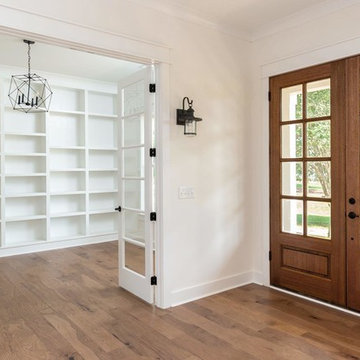
Dwight Myers Real Estate Photography
ローリーにある高級な広いカントリー風のおしゃれな玄関ロビー (白い壁、無垢フローリング、木目調のドア、茶色い床) の写真
ローリーにある高級な広いカントリー風のおしゃれな玄関ロビー (白い壁、無垢フローリング、木目調のドア、茶色い床) の写真
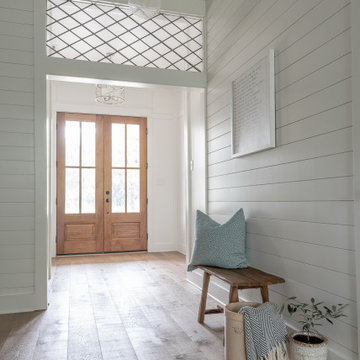
Double doors welcome you into an inviting space with a leaded glass transom.
ダラスにあるカントリー風のおしゃれな玄関 (白い壁、淡色無垢フローリング、木目調のドア、茶色い床、パネル壁) の写真
ダラスにあるカントリー風のおしゃれな玄関 (白い壁、淡色無垢フローリング、木目調のドア、茶色い床、パネル壁) の写真

The grand entry sets the tone as you enter this fresh modern farmhouse with high ceilings, clerestory windows, rustic wood tones with an air of European flavor. The large-scale original artwork compliments a trifecta of iron furnishings and the multi-pendant light fixture.
For more photos of this project visit our website: https://wendyobrienid.com.
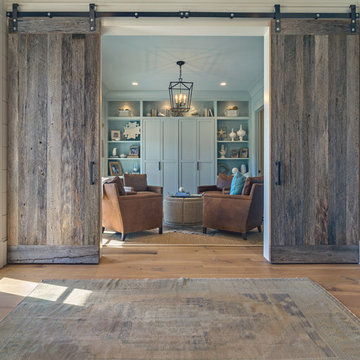
8" Character Rift & Quartered White Oak Wood Floor. Extra Long Planks. Finished on site in Nashville Tennessee. Rubio Monocoat Finish. View into sitting room with reclaimed barn doors and antique rug. www.oakandbroad.com
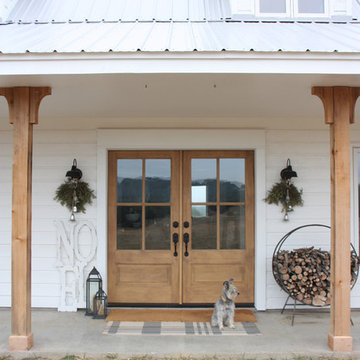
Beautiful french Simpson doors installed for this modern farmhouse main entrance.
オースティンにあるお手頃価格のカントリー風のおしゃれな玄関 (白い壁、木目調のドア) の写真
オースティンにあるお手頃価格のカントリー風のおしゃれな玄関 (白い壁、木目調のドア) の写真
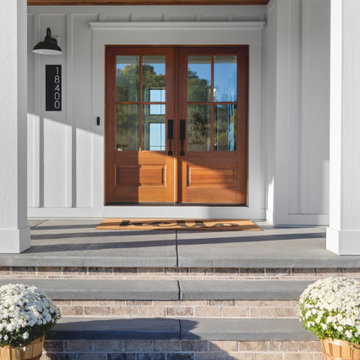
In a country setting this white modern farmhouse with black accents features a warm stained front door and wrap around porch. Starting with the welcoming Board & Batten foyer to the the personalized penny tile fireplace and the over mortar brick Hearth Room fireplace it expresses "Welcome Home". Custom to the owners are a claw foot tub, wallpaper rooms and accent Alder wood touches.
両開きドアカントリー風の玄関 (木目調のドア) の写真
1
