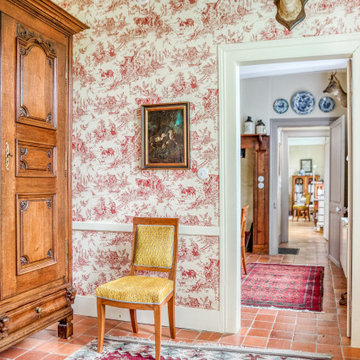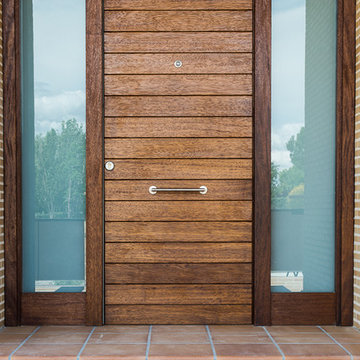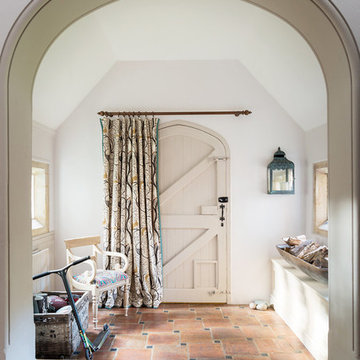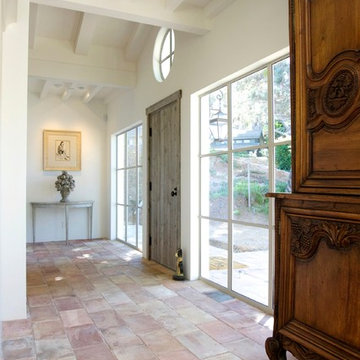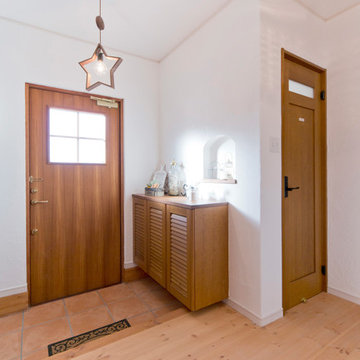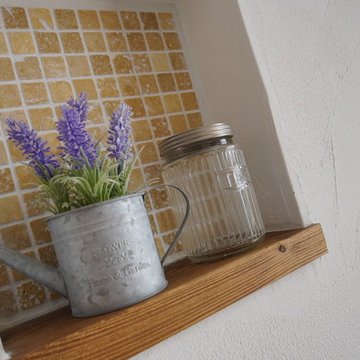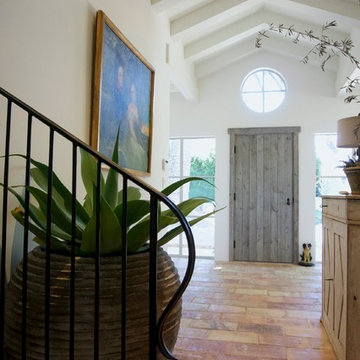片開きドアカントリー風の玄関 (テラコッタタイルの床) の写真
絞り込み:
資材コスト
並び替え:今日の人気順
写真 1〜20 枚目(全 70 枚)
1/4
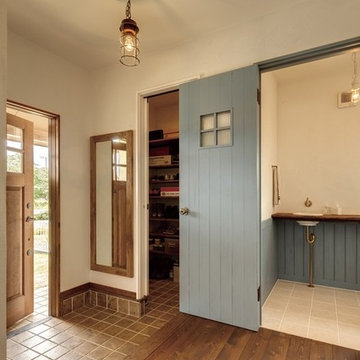
ブルーグレーがポイントのお家は玄関を入ってお出迎え。玄関ドアも無垢ドアで憧れがたくさんつまった「かわいい」家
他の地域にあるカントリー風のおしゃれな玄関 (白い壁、テラコッタタイルの床、木目調のドア、茶色い床) の写真
他の地域にあるカントリー風のおしゃれな玄関 (白い壁、テラコッタタイルの床、木目調のドア、茶色い床) の写真

シカゴにあるお手頃価格の小さなカントリー風のおしゃれな玄関 (グレーの壁、テラコッタタイルの床、白いドア、マルチカラーの床、クロスの天井、壁紙、グレーの天井) の写真
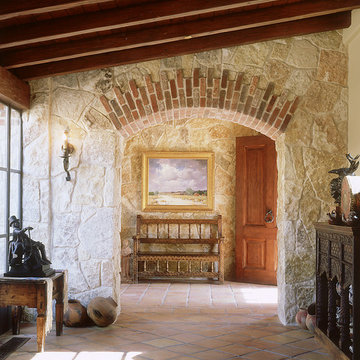
This house was designed to accommodate the client's need to display her extensive art collection as well as creating indoor/outdoor spaces throughout the house. The style of this house was inspired by the architecture of Guatemala. Integration of stone and old world materials has created an atmosphere which old and new, indoor and outdoor, beauty of art and simplicity of nature come together effortlessly...

Alterations to an idyllic Cotswold Cottage in Gloucestershire. The works included complete internal refurbishment, together with an entirely new panelled Dining Room, a small oak framed bay window extension to the Kitchen and a new Boot Room / Utility extension.
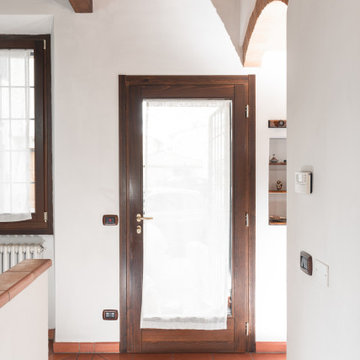
Committente: Studio Immobiliare GR Firenze. Ripresa fotografica: impiego obiettivo 24mm su pieno formato; macchina su treppiedi con allineamento ortogonale dell'inquadratura; impiego luce naturale esistente con l'ausilio di luci flash e luci continue 5400°K. Post-produzione: aggiustamenti base immagine; fusione manuale di livelli con differente esposizione per produrre un'immagine ad alto intervallo dinamico ma realistica; rimozione elementi di disturbo. Obiettivo commerciale: realizzazione fotografie di complemento ad annunci su siti web agenzia immobiliare; pubblicità su social network; pubblicità a stampa (principalmente volantini e pieghevoli).
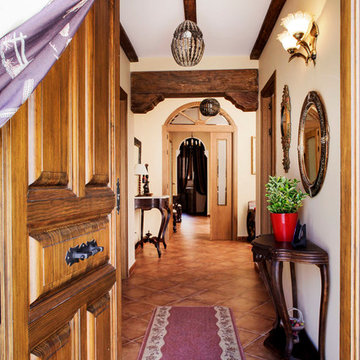
Silvia Paredes
マドリードにある高級な中くらいなカントリー風のおしゃれな玄関ドア (白い壁、テラコッタタイルの床、濃色木目調のドア) の写真
マドリードにある高級な中くらいなカントリー風のおしゃれな玄関ドア (白い壁、テラコッタタイルの床、濃色木目調のドア) の写真
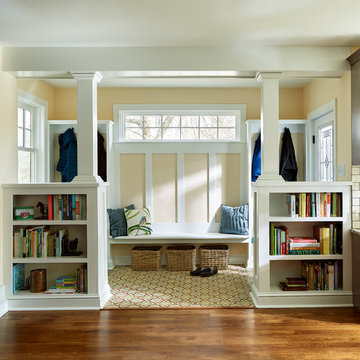
Copyright Jeffrey Totaro 2017
フィラデルフィアにあるお手頃価格の中くらいなカントリー風のおしゃれなマッドルーム (黄色い壁、テラコッタタイルの床、白いドア) の写真
フィラデルフィアにあるお手頃価格の中くらいなカントリー風のおしゃれなマッドルーム (黄色い壁、テラコッタタイルの床、白いドア) の写真
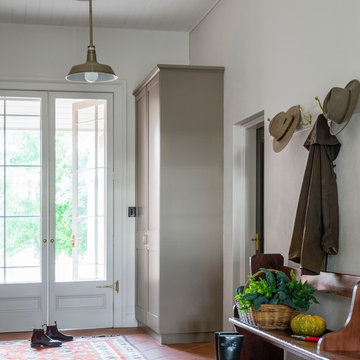
Justin Alexander
シドニーにある広いカントリー風のおしゃれなマッドルーム (白い壁、テラコッタタイルの床、黒いドア) の写真
シドニーにある広いカントリー風のおしゃれなマッドルーム (白い壁、テラコッタタイルの床、黒いドア) の写真
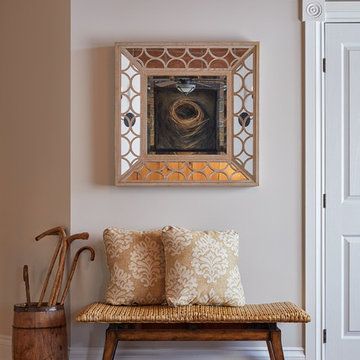
JVL Photography
オタワにある高級な中くらいなカントリー風のおしゃれな玄関ロビー (グレーの壁、テラコッタタイルの床、赤い床) の写真
オタワにある高級な中くらいなカントリー風のおしゃれな玄関ロビー (グレーの壁、テラコッタタイルの床、赤い床) の写真
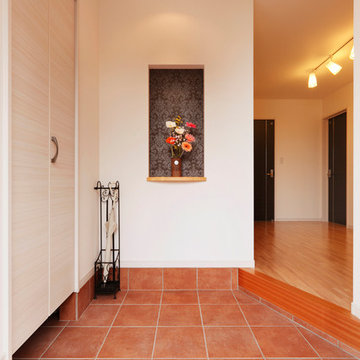
玄関ドアを開けた正面にニッチをつけ、ユニバーサルの器具で照明が当たるように。
小物や季節の植物を飾る楽しさは生活を豊かにします。
左手はウォークインのシューズクローゼット。
他の地域にある広いカントリー風のおしゃれな玄関ホール (白い壁、テラコッタタイルの床、木目調のドア、茶色い床) の写真
他の地域にある広いカントリー風のおしゃれな玄関ホール (白い壁、テラコッタタイルの床、木目調のドア、茶色い床) の写真
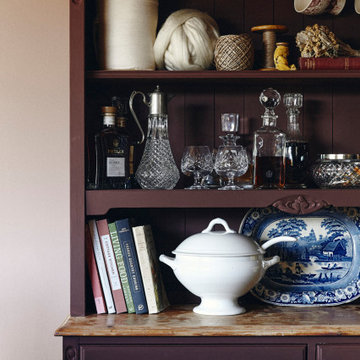
Located in Surrey Hills, this Grade II Listed cottage design was inspired by its heritage, special architectural and historic interest. Our perception was to surround this place with honest and solid materials, soft and natural fabrics, handmade items and family treasures to bring the values and needs of this family at the center of their home. We paid attention to what really matters and brought them together in a slower way of living.
By separating the silent parts of this house from the vibrant ones, we gave individuality; this created different levels for use. We left open space to give room to life, change and creativity. We left things visible to touch those that matter. We gave a narrative sense of life.
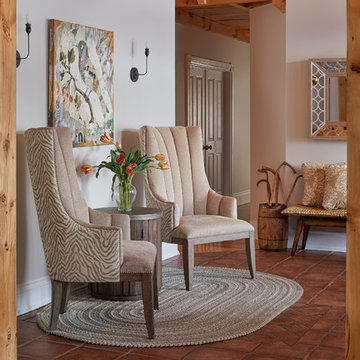
JVL Photography
オタワにある高級な中くらいなカントリー風のおしゃれな玄関ロビー (グレーの壁、テラコッタタイルの床、赤い床) の写真
オタワにある高級な中くらいなカントリー風のおしゃれな玄関ロビー (グレーの壁、テラコッタタイルの床、赤い床) の写真
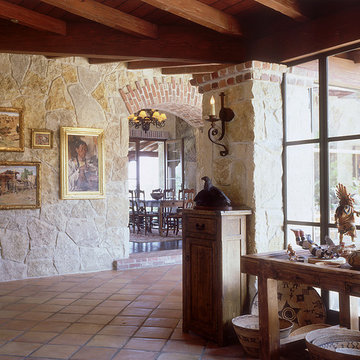
This house was designed to accommodate the client's need to display her extensive art collection as well as creating indoor/outdoor spaces throughout the house. The style of this house was inspired by the architecture of Guatemala. Integration of stone and old world materials has created an atmosphere which old and new, indoor and outdoor, beauty of art and simplicity of nature come together effortlessly...
片開きドアカントリー風の玄関 (テラコッタタイルの床) の写真
1
