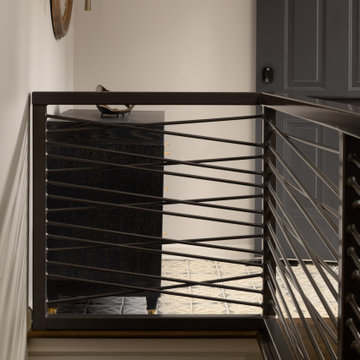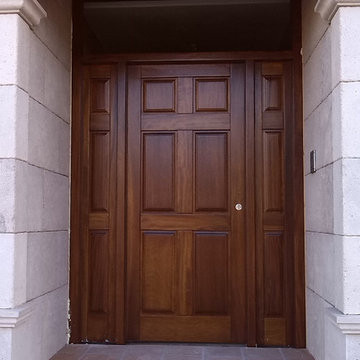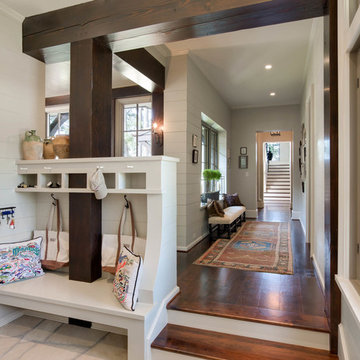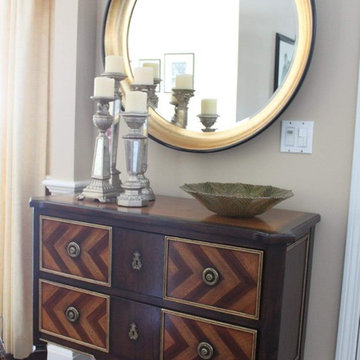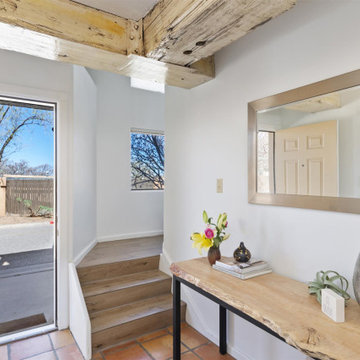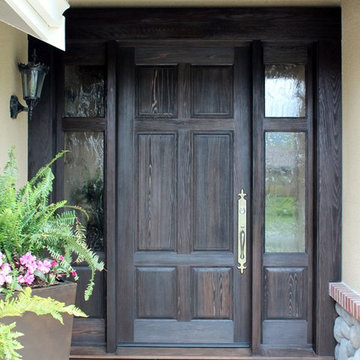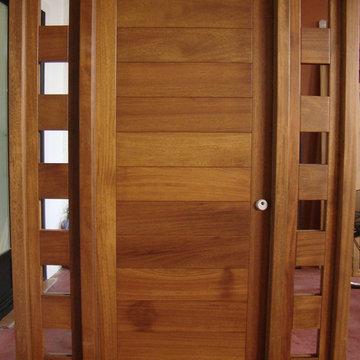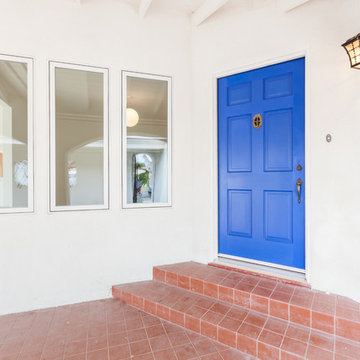片開きドアトランジショナルスタイルの玄関 (テラコッタタイルの床) の写真
絞り込み:
資材コスト
並び替え:今日の人気順
写真 1〜20 枚目(全 36 枚)
1/4
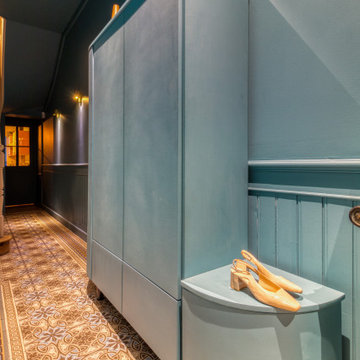
Création d'un meuble sur mesure (dressing et chaussures) et un petit banc dans un couloir d'entrée. Mise en valeur des carreaux ciment d'époque de la maison.
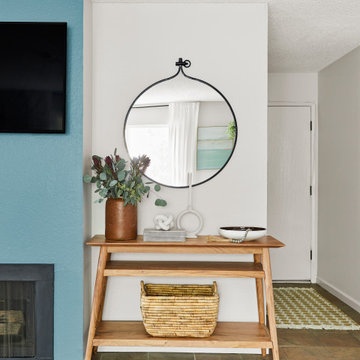
The Bam House freshened up an otherwise generic and boring condo. We gave the living room and dining room unique looks, different from any of the other units.
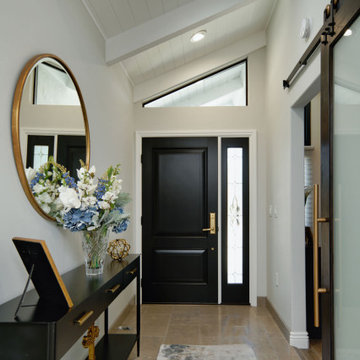
An elegant foyer with a sloped ceiling. The barn door leads to the office.
サンフランシスコにある中くらいなトランジショナルスタイルのおしゃれな玄関ロビー (白い壁、テラコッタタイルの床、黒いドア、ベージュの床、板張り天井) の写真
サンフランシスコにある中くらいなトランジショナルスタイルのおしゃれな玄関ロビー (白い壁、テラコッタタイルの床、黒いドア、ベージュの床、板張り天井) の写真
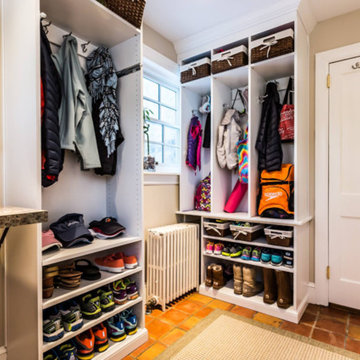
サンディエゴにある中くらいなトランジショナルスタイルのおしゃれなマッドルーム (ベージュの壁、テラコッタタイルの床、白いドア、茶色い床) の写真
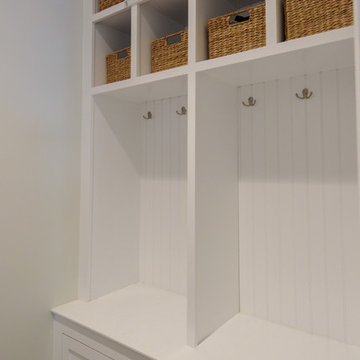
Nina Pomeroy
ニューヨークにあるお手頃価格の中くらいなトランジショナルスタイルのおしゃれなマッドルーム (白い壁、テラコッタタイルの床、白いドア) の写真
ニューヨークにあるお手頃価格の中くらいなトランジショナルスタイルのおしゃれなマッドルーム (白い壁、テラコッタタイルの床、白いドア) の写真
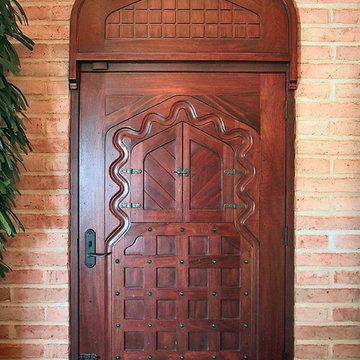
Hand carved Moorish influenced entry door with custom hand forged wrought iron grill.
The door opening is unusual because it is 48" wide by 78" high. The decorative top transom adds a traditional and playful element to the design.
Photo by: Wayne Hausknecht
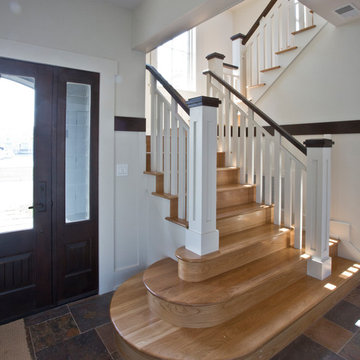
Who needs just one room with a view when you can live with and enjoy breathtaking vistas from three floors in this outstanding and innovative 2,861 square foot design? Narrow waterfront lots are no match for this efficient and easy living floor plan designed by Visbeen Architects, which makes the most of available land and includes the perfect balance of spacious interiors and covered exterior living.
The transitional architectural style combines traditional details with clean, sophisticated lines and references both classic and contemporary waterfront vacation homes across the country, from the coastal south to the New England Oceanside. Both familiar and welcoming in style, the updated exterior features peaks, wood siding and multiple window styles. From the street, the innovative design is full of curb appeal, with the lowest level designed for circulation and outdoor living. Rising from the street level, the home concentrates the majority of living space on the upper two floors, with an efficient floor plan that lives large on all three floors. The lowest level has just 370 well-planned square feet of living space, but features a roomy two-car garage, a foyer and powder room and two patios perfect for both alfresco dining and entertaining, one an exterior covered area and a nearby uncovered open-air alternative.
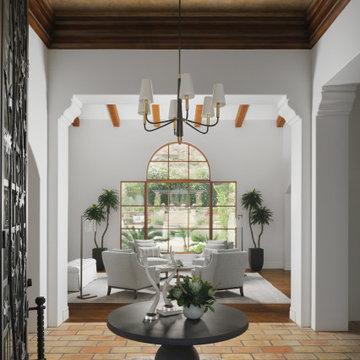
In some areas of the existing home, three different floorings came together, creating a busy, choppy look. We unified the home by retaining the old-style brick flooring for the above foyer and the hallways. We installed or refinished wood floors in the remaining spaces. The terra cotta colored bricks in the foyer reference the Southwest location while the custom rug, table, accessories and chandelier breathe new life into the space with their updated, traditional style. Our clients enjoy the way the Navajo white walls give the home a spacious, inviting feeling.
Photo by Cole Horchler
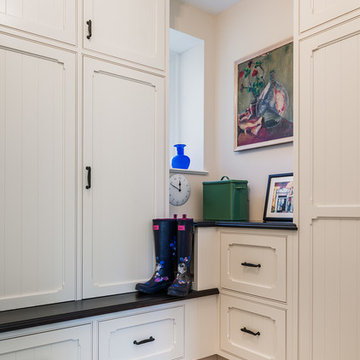
Tom Crane Photography
フィラデルフィアにある高級な広いトランジショナルスタイルのおしゃれなマッドルーム (ベージュの壁、テラコッタタイルの床、白いドア) の写真
フィラデルフィアにある高級な広いトランジショナルスタイルのおしゃれなマッドルーム (ベージュの壁、テラコッタタイルの床、白いドア) の写真
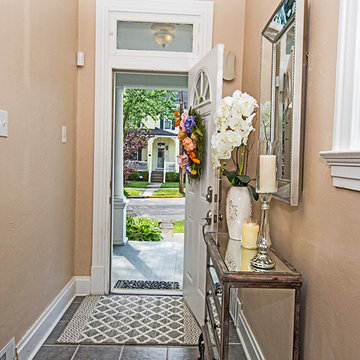
他の地域にある高級な中くらいなトランジショナルスタイルのおしゃれな玄関ドア (ベージュの壁、テラコッタタイルの床、白いドア、黒い床) の写真
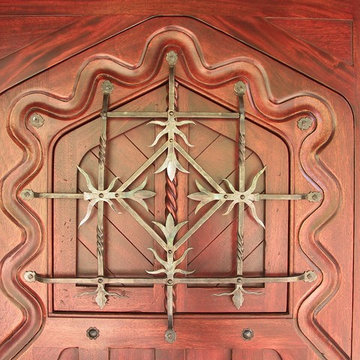
Closeup of the Moorish door's custom hand forged wrought iron grill.
Photo by: Wayne Hausknecht
フェニックスにある高級な中くらいなトランジショナルスタイルのおしゃれな玄関ドア (オレンジの壁、テラコッタタイルの床、濃色木目調のドア) の写真
フェニックスにある高級な中くらいなトランジショナルスタイルのおしゃれな玄関ドア (オレンジの壁、テラコッタタイルの床、濃色木目調のドア) の写真
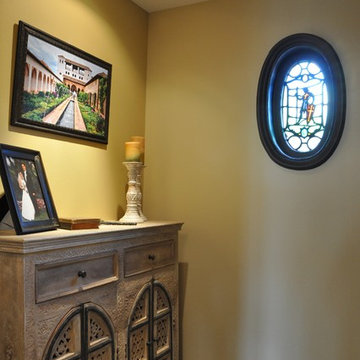
Satterberg Desonier Dumo
シアトルにある小さなトランジショナルスタイルのおしゃれな玄関ロビー (黄色い壁、テラコッタタイルの床、濃色木目調のドア) の写真
シアトルにある小さなトランジショナルスタイルのおしゃれな玄関ロビー (黄色い壁、テラコッタタイルの床、濃色木目調のドア) の写真
片開きドアトランジショナルスタイルの玄関 (テラコッタタイルの床) の写真
1
