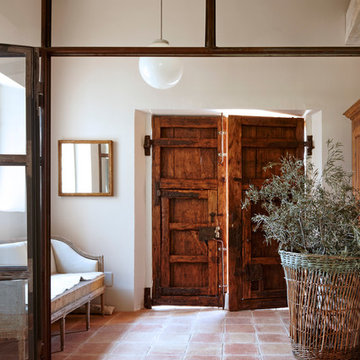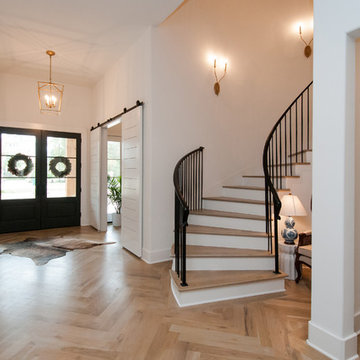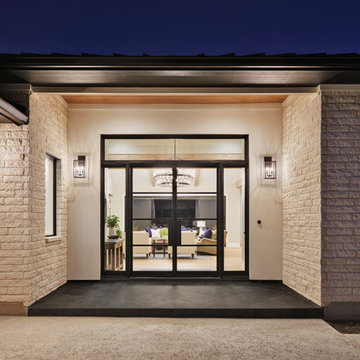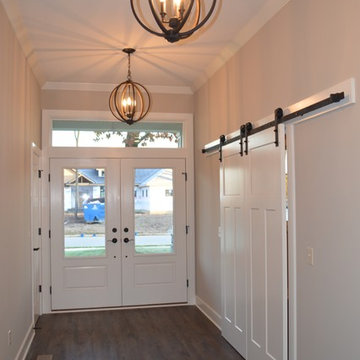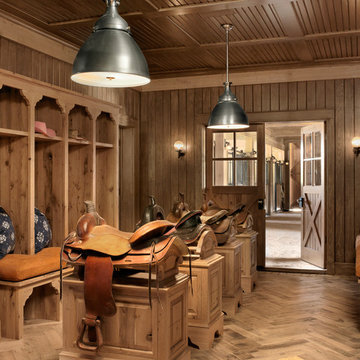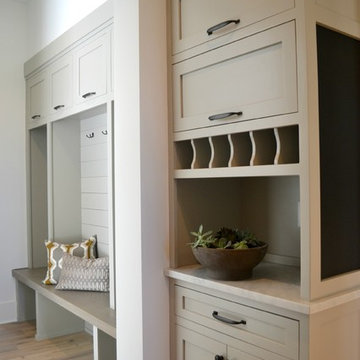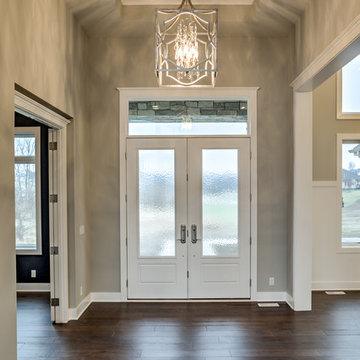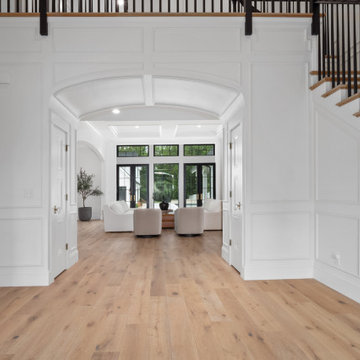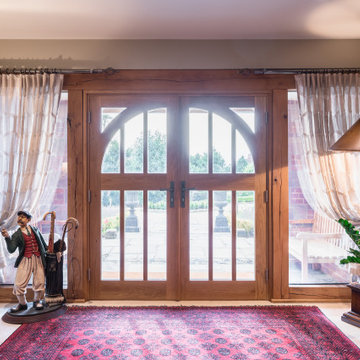両開きドアブラウンのカントリー風の玄関の写真
絞り込み:
資材コスト
並び替え:今日の人気順
写真 21〜40 枚目(全 225 枚)
1/4
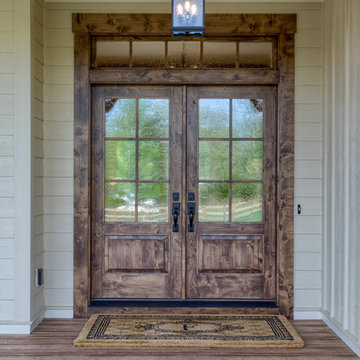
This Beautiful Country Farmhouse rests upon 5 acres among the most incredible large Oak Trees and Rolling Meadows in all of Asheville, North Carolina. Heart-beats relax to resting rates and warm, cozy feelings surplus when your eyes lay on this astounding masterpiece. The long paver driveway invites with meticulously landscaped grass, flowers and shrubs. Romantic Window Boxes accentuate high quality finishes of handsomely stained woodwork and trim with beautifully painted Hardy Wood Siding. Your gaze enhances as you saunter over an elegant walkway and approach the stately front-entry double doors. Warm welcomes and good times are happening inside this home with an enormous Open Concept Floor Plan. High Ceilings with a Large, Classic Brick Fireplace and stained Timber Beams and Columns adjoin the Stunning Kitchen with Gorgeous Cabinets, Leathered Finished Island and Luxurious Light Fixtures. There is an exquisite Butlers Pantry just off the kitchen with multiple shelving for crystal and dishware and the large windows provide natural light and views to enjoy. Another fireplace and sitting area are adjacent to the kitchen. The large Master Bath boasts His & Hers Marble Vanity’s and connects to the spacious Master Closet with built-in seating and an island to accommodate attire. Upstairs are three guest bedrooms with views overlooking the country side. Quiet bliss awaits in this loving nest amiss the sweet hills of North Carolina.
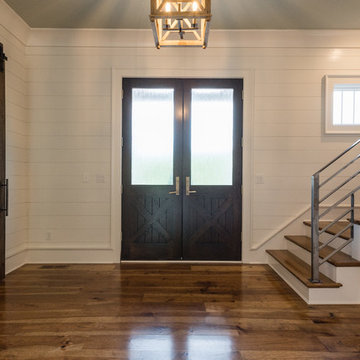
Insidesign
5933-D Peachtree Industrial Blvd.
Peachtree Corners, GA 30092
アトランタにある中くらいなカントリー風のおしゃれな玄関ホール (白い壁、濃色無垢フローリング、濃色木目調のドア、茶色い床) の写真
アトランタにある中くらいなカントリー風のおしゃれな玄関ホール (白い壁、濃色無垢フローリング、濃色木目調のドア、茶色い床) の写真
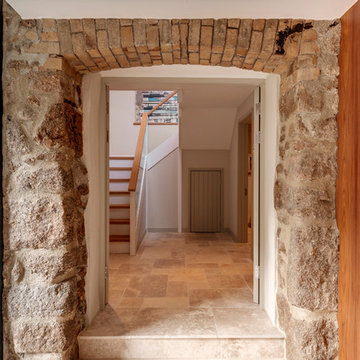
Internally a palette of existing granite walls has been paired with Jerusalem limestone stone flooring from Mandarin Stone , and wide-plank oak flooring. Existing timber ceiling and roof structures have been retained where possible – retaining the character of the property. Feature panels of black walnut line the kitchen and entrance hall joinery, adding warmth to the calm colour palette. Wood burners were supplied by Kernow Fires .
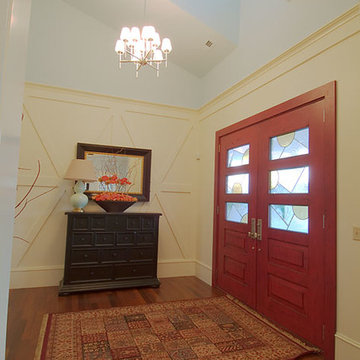
Chris Parkinson Photography
ソルトレイクシティにある中くらいなカントリー風のおしゃれな玄関ドア (ベージュの壁、無垢フローリング、赤いドア) の写真
ソルトレイクシティにある中くらいなカントリー風のおしゃれな玄関ドア (ベージュの壁、無垢フローリング、赤いドア) の写真
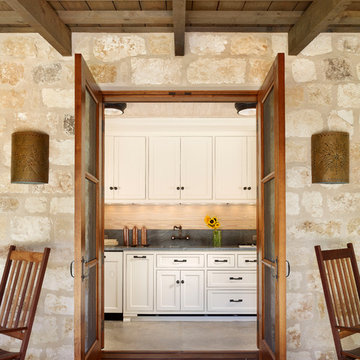
Set along a winding stretch of the Guadalupe River, this small guesthouse was designed to take advantage of local building materials and methods of construction. With concrete floors throughout the interior and deep roof lines along the south facade, the building maintains a cool temperature during the hot summer months. The home is capped with a galvanized aluminum roof and clad with limestone from a local quarry.
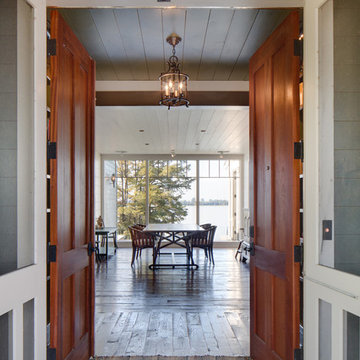
Entry Foyer Chad Melon
他の地域にある中くらいなカントリー風のおしゃれな玄関ロビー (無垢フローリング、木目調のドア、茶色い床) の写真
他の地域にある中くらいなカントリー風のおしゃれな玄関ロビー (無垢フローリング、木目調のドア、茶色い床) の写真
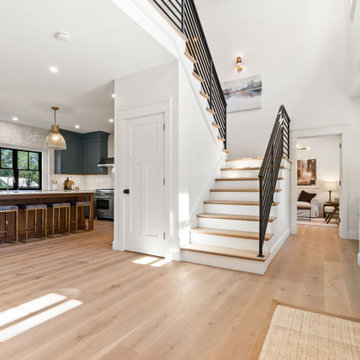
ボストンにあるお手頃価格の中くらいなカントリー風のおしゃれな玄関ロビー (白い壁、淡色無垢フローリング、淡色木目調のドア、ベージュの床) の写真
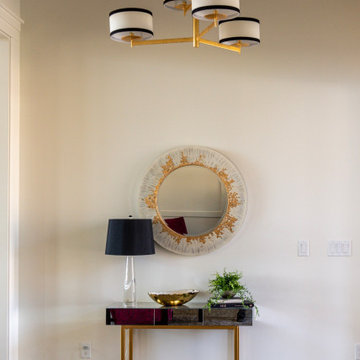
Builder - Innovate Construction (Brady Roundy
Photography - Jared Medley
ソルトレイクシティにある高級な広いカントリー風のおしゃれな玄関ドアの写真
ソルトレイクシティにある高級な広いカントリー風のおしゃれな玄関ドアの写真

Our clients wanted the ultimate modern farmhouse custom dream home. They found property in the Santa Rosa Valley with an existing house on 3 ½ acres. They could envision a new home with a pool, a barn, and a place to raise horses. JRP and the clients went all in, sparing no expense. Thus, the old house was demolished and the couple’s dream home began to come to fruition.
The result is a simple, contemporary layout with ample light thanks to the open floor plan. When it comes to a modern farmhouse aesthetic, it’s all about neutral hues, wood accents, and furniture with clean lines. Every room is thoughtfully crafted with its own personality. Yet still reflects a bit of that farmhouse charm.
Their considerable-sized kitchen is a union of rustic warmth and industrial simplicity. The all-white shaker cabinetry and subway backsplash light up the room. All white everything complimented by warm wood flooring and matte black fixtures. The stunning custom Raw Urth reclaimed steel hood is also a star focal point in this gorgeous space. Not to mention the wet bar area with its unique open shelves above not one, but two integrated wine chillers. It’s also thoughtfully positioned next to the large pantry with a farmhouse style staple: a sliding barn door.
The master bathroom is relaxation at its finest. Monochromatic colors and a pop of pattern on the floor lend a fashionable look to this private retreat. Matte black finishes stand out against a stark white backsplash, complement charcoal veins in the marble looking countertop, and is cohesive with the entire look. The matte black shower units really add a dramatic finish to this luxurious large walk-in shower.
Photographer: Andrew - OpenHouse VC
両開きドアブラウンのカントリー風の玄関の写真
2
