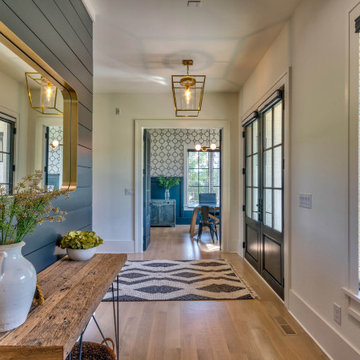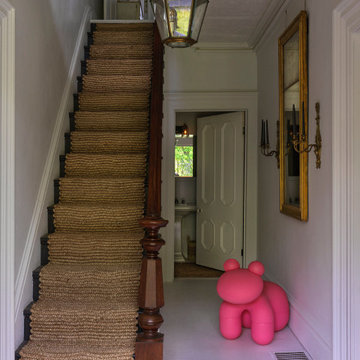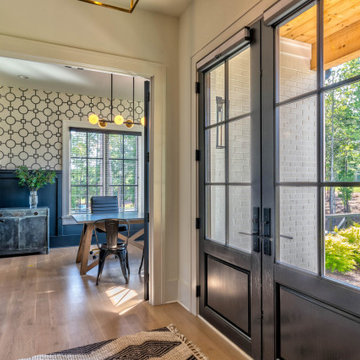玄関
絞り込み:
資材コスト
並び替え:今日の人気順
写真 1〜15 枚目(全 15 枚)
1/5

Our clients wanted the ultimate modern farmhouse custom dream home. They found property in the Santa Rosa Valley with an existing house on 3 ½ acres. They could envision a new home with a pool, a barn, and a place to raise horses. JRP and the clients went all in, sparing no expense. Thus, the old house was demolished and the couple’s dream home began to come to fruition.
The result is a simple, contemporary layout with ample light thanks to the open floor plan. When it comes to a modern farmhouse aesthetic, it’s all about neutral hues, wood accents, and furniture with clean lines. Every room is thoughtfully crafted with its own personality. Yet still reflects a bit of that farmhouse charm.
Their considerable-sized kitchen is a union of rustic warmth and industrial simplicity. The all-white shaker cabinetry and subway backsplash light up the room. All white everything complimented by warm wood flooring and matte black fixtures. The stunning custom Raw Urth reclaimed steel hood is also a star focal point in this gorgeous space. Not to mention the wet bar area with its unique open shelves above not one, but two integrated wine chillers. It’s also thoughtfully positioned next to the large pantry with a farmhouse style staple: a sliding barn door.
The master bathroom is relaxation at its finest. Monochromatic colors and a pop of pattern on the floor lend a fashionable look to this private retreat. Matte black finishes stand out against a stark white backsplash, complement charcoal veins in the marble looking countertop, and is cohesive with the entire look. The matte black shower units really add a dramatic finish to this luxurious large walk-in shower.
Photographer: Andrew - OpenHouse VC
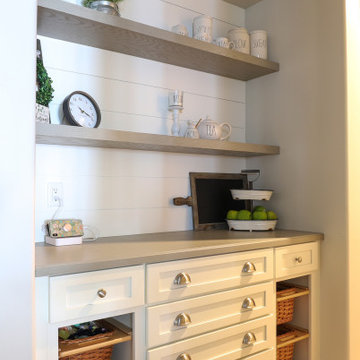
Repurposed hall closet turns into the family drop. The beautiful gray oak shelves hold family photos and heirlooms, wicker baskets hold kids snacks, shoes, purses and the drawers hold additional personal family items and the charging station on top finish this super functional space.
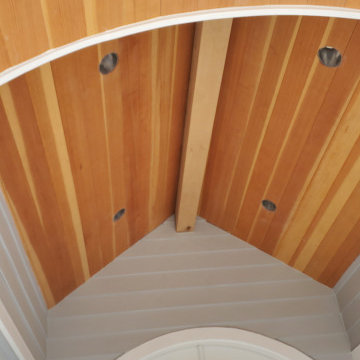
here we have straight shingles on the gables and 7 1/4" smooth lap siding on the bottom with metal corners all products are James Hardie siding and we have T&G Western Cedar stain grade on the soffit and smooth Hardie soffit on entry way
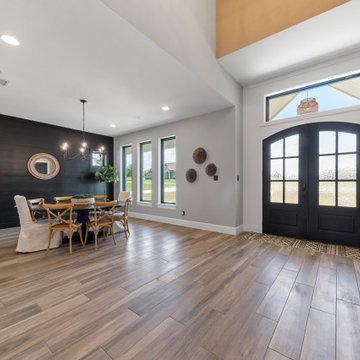
{Custom Home} 5,660 SqFt 1 Acre Modern Farmhouse 6 Bedroom 6 1/2 bath Media Room Game Room Study Huge Patio 3 car Garage Wrap-Around Front Porch Pool . . . #vistaranch #fortworthbuilder #texasbuilder #modernfarmhouse #texasmodern #texasfarmhouse #fortworthtx #blackandwhite #salcedohomes
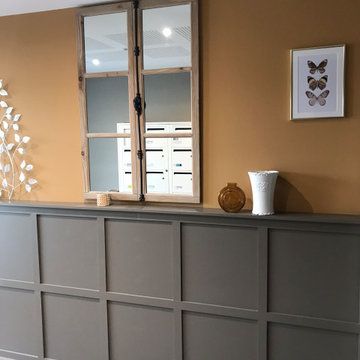
Hall entrée 1
ボルドーにあるカントリー風のおしゃれな玄関 (黄色い壁、セラミックタイルの床、白いドア、茶色い床、羽目板の壁) の写真
ボルドーにあるカントリー風のおしゃれな玄関 (黄色い壁、セラミックタイルの床、白いドア、茶色い床、羽目板の壁) の写真
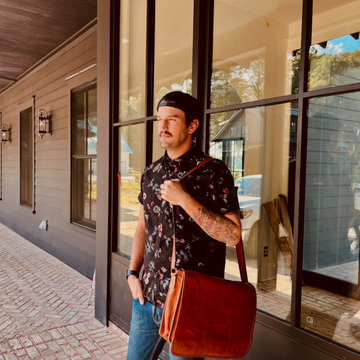
At Maebeck Doors, we create custom doors that transform your house into a home. We believe part of feeling comfortable in your own space relies on entryways tailored specifically to your design style and we are here to turn those visions into a reality.
We can create any interior and exterior door you can dream up.
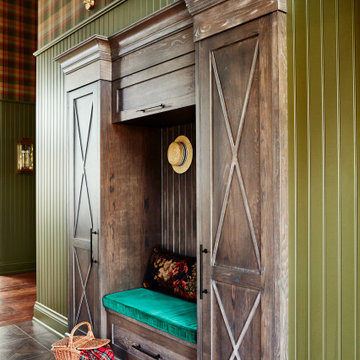
English country house, featuring a beautiful plaid wallpaper by mulberry
トロントにあるラグジュアリーな広いカントリー風のおしゃれな玄関ロビー (緑の壁、セラミックタイルの床、濃色木目調のドア、茶色い床、格子天井、壁紙) の写真
トロントにあるラグジュアリーな広いカントリー風のおしゃれな玄関ロビー (緑の壁、セラミックタイルの床、濃色木目調のドア、茶色い床、格子天井、壁紙) の写真
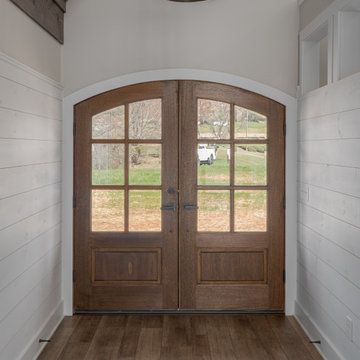
Farmhouse interior with traditional/transitional design elements. Accents include nickel gap wainscoting, tongue and groove ceilings, wood accent doors, wood beams, porcelain and marble tile, and LVP flooring
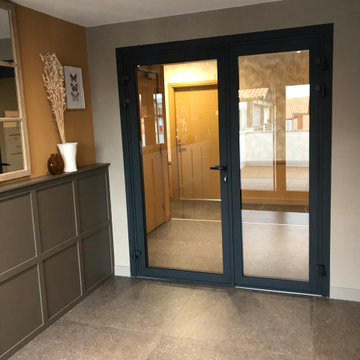
Hall entrée 1
ボルドーにあるカントリー風のおしゃれな玄関 (黄色い壁、セラミックタイルの床、グレーのドア、茶色い床、羽目板の壁) の写真
ボルドーにあるカントリー風のおしゃれな玄関 (黄色い壁、セラミックタイルの床、グレーのドア、茶色い床、羽目板の壁) の写真
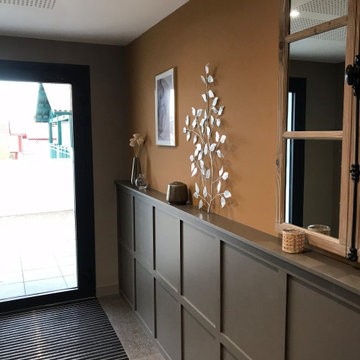
Hall entrée 1
ボルドーにあるカントリー風のおしゃれな玄関 (黄色い壁、セラミックタイルの床、グレーのドア、茶色い床、羽目板の壁) の写真
ボルドーにあるカントリー風のおしゃれな玄関 (黄色い壁、セラミックタイルの床、グレーのドア、茶色い床、羽目板の壁) の写真
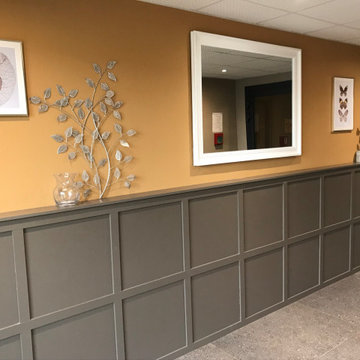
Hall entrée 2
ボルドーにあるカントリー風のおしゃれな玄関 (黄色い壁、セラミックタイルの床、グレーのドア、茶色い床、羽目板の壁) の写真
ボルドーにあるカントリー風のおしゃれな玄関 (黄色い壁、セラミックタイルの床、グレーのドア、茶色い床、羽目板の壁) の写真
1

