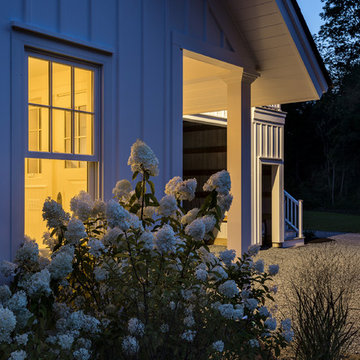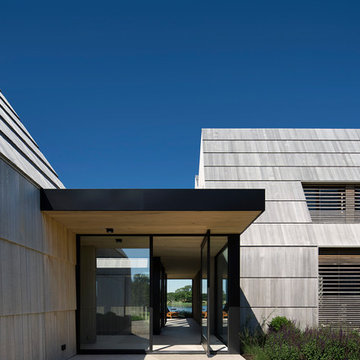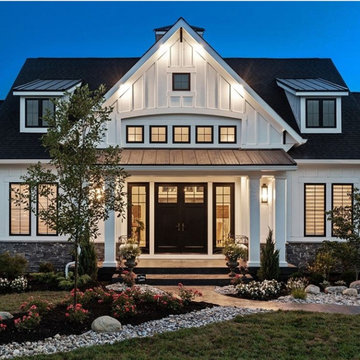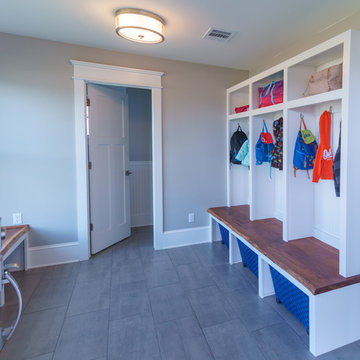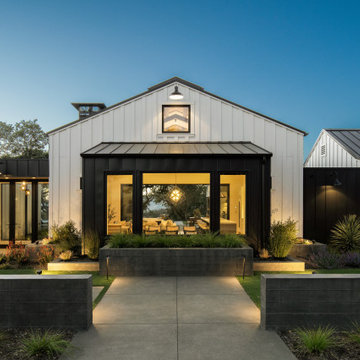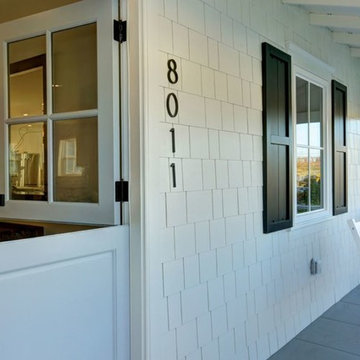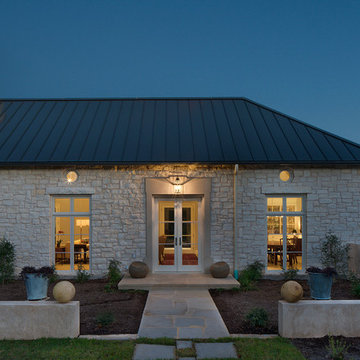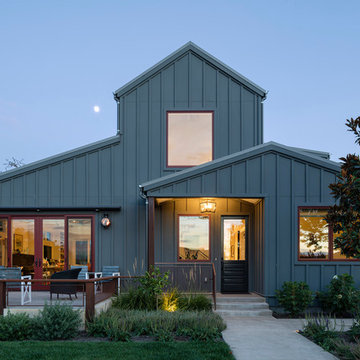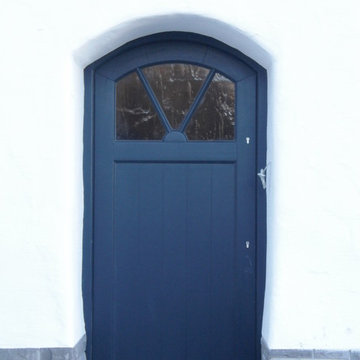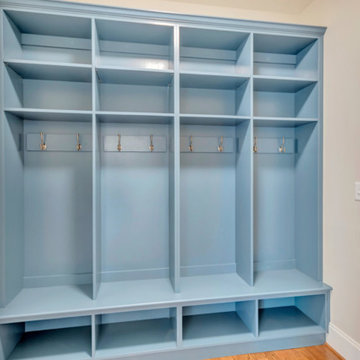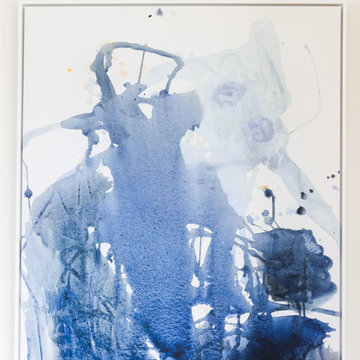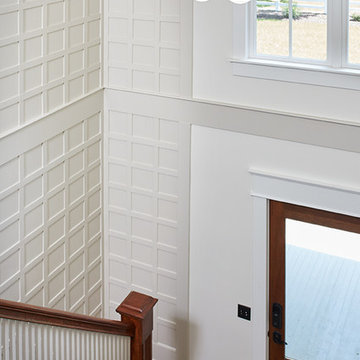青いカントリー風の玄関の写真
絞り込み:
資材コスト
並び替え:今日の人気順
写真 101〜120 枚目(全 402 枚)
1/3
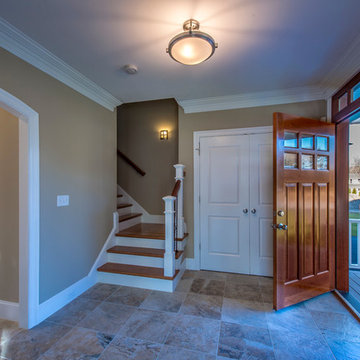
Photo Credits: Shupe Studios
ボストンにある高級な中くらいなカントリー風のおしゃれな玄関ドア (茶色い壁、セラミックタイルの床、濃色木目調のドア) の写真
ボストンにある高級な中くらいなカントリー風のおしゃれな玄関ドア (茶色い壁、セラミックタイルの床、濃色木目調のドア) の写真
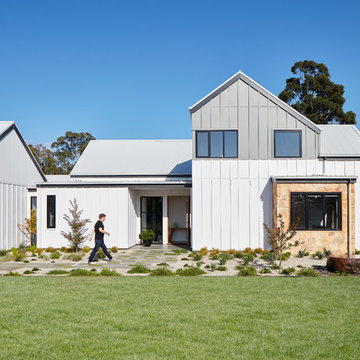
Entry to the Village house by GLOw design group. Photo by Jack Lovel
メルボルンにあるラグジュアリーな中くらいなカントリー風のおしゃれな玄関ドア (白い壁、コンクリートの床、淡色木目調のドア、白い床) の写真
メルボルンにあるラグジュアリーな中くらいなカントリー風のおしゃれな玄関ドア (白い壁、コンクリートの床、淡色木目調のドア、白い床) の写真
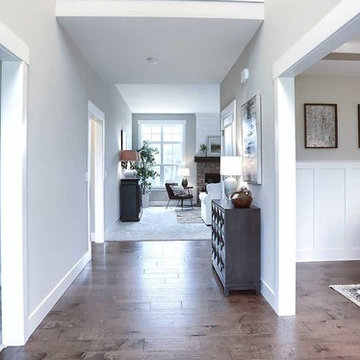
This 2-story home with inviting front porch includes a 3-car garage and mudroom entry complete with convenient built-in lockers. Stylish hardwood flooring in the foyer extends to the dining room, kitchen, and breakfast area. To the front of the home a formal living room is adjacent to the dining room with elegant tray ceiling and craftsman style wainscoting and chair rail. A butler’s pantry off of the dining area leads to the kitchen and breakfast area. The well-appointed kitchen features quartz countertops with tile backsplash, stainless steel appliances, attractive cabinetry and a spacious pantry. The sunny breakfast area provides access to the deck and back yard via sliding glass doors. The great room is open to the breakfast area and kitchen and includes a gas fireplace featuring stone surround and shiplap detail. Also on the 1st floor is a study with coffered ceiling. The 2nd floor boasts a spacious raised rec room and a convenient laundry room in addition to 4 bedrooms and 3 full baths. The owner’s suite with tray ceiling in the bedroom, includes a private bathroom with tray ceiling, quartz vanity tops, a freestanding tub, and a 5’ tile shower.
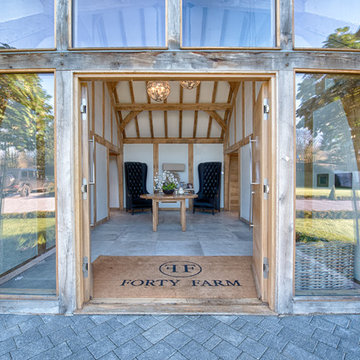
A beautiful new build welsh oak house in the Cardiff area.
"When we decided to build our dream Welsh Oak timber frame house, we decided to contract Smarta to project manage the development from the laying of the foundations to the landscaping of the garden. Right from the start, we have found the team at Smarta to be friendly and approachable, with a “can do” approach – no matter how last minute! A major advantage that we have found with Smarta is that instead of having to deal with numerous different trades and companies, our life was simplified and less stressful since Smarta relieved us of that burden and oversaw everything, from the electrical and plumbing installation through to the installation of multi-room audio and home cinema."
- Home Owner
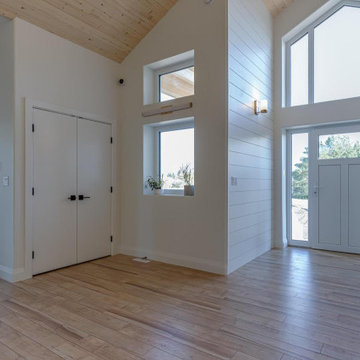
他の地域にあるお手頃価格の中くらいなカントリー風のおしゃれな玄関 (白い壁、淡色無垢フローリング、白いドア、ベージュの床、板張り天井、パネル壁) の写真
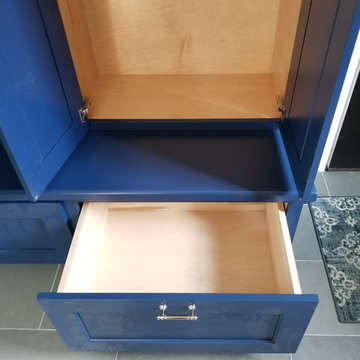
Ventilated coat lockers with shoe drawers below give this lakeside mudroom a huge amount of storage for each family member!
ニューヨークにある高級な広いカントリー風のおしゃれなマッドルームの写真
ニューヨークにある高級な広いカントリー風のおしゃれなマッドルームの写真
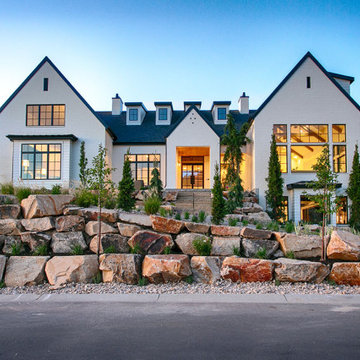
This amazing Modern Farmhouse/Ancient Modern is a spacious 4,170' on the main floor with an optional 1,330' additional bonus space above the garage. It has a luxurious master suite with an additional guest suite on the main floor. The gourmet kitchen is one that any cook would dream of along with the open concept dining room and great room that would be perfect for entertaining. Downstairs in the basement are two additional bedrooms with a Star Wars themed bunk room that can fit 12 for those epic sleepovers. A second kitchen downstairs serves another living area and all the popcorn you could want for the theater room making this the house that everyone will want to be at for parties!
青いカントリー風の玄関の写真
6
