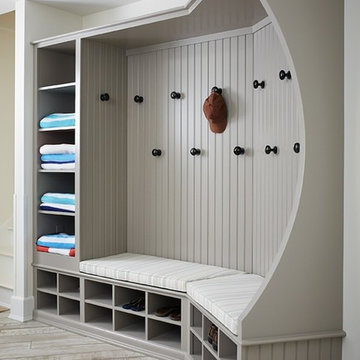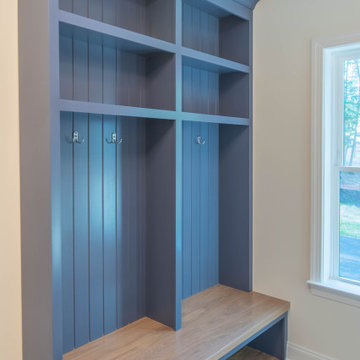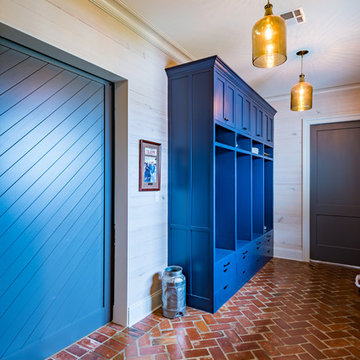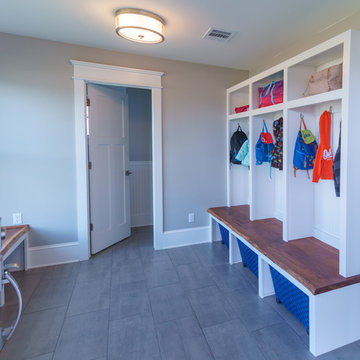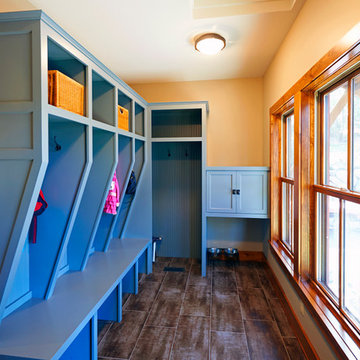青いカントリー風のマッドルームの写真
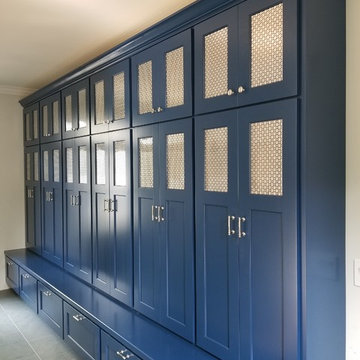
Ventilated coat lockers with shoe drawers below give this lakeside mudroom a huge amount of storage for each family member!
ミネアポリスにある高級な広いカントリー風のおしゃれなマッドルームの写真
ミネアポリスにある高級な広いカントリー風のおしゃれなマッドルームの写真
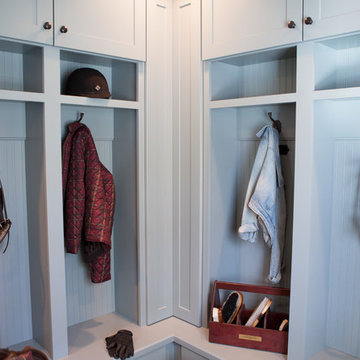
This 1930's Barrington Hills farmhouse was in need of some TLC when it was purchased by this southern family of five who planned to make it their new home. The renovation taken on by Advance Design Studio's designer Scott Christensen and master carpenter Justin Davis included a custom porch, custom built in cabinetry in the living room and children's bedrooms, 2 children's on-suite baths, a guest powder room, a fabulous new master bath with custom closet and makeup area, a new upstairs laundry room, a workout basement, a mud room, new flooring and custom wainscot stairs with planked walls and ceilings throughout the home.
The home's original mechanicals were in dire need of updating, so HVAC, plumbing and electrical were all replaced with newer materials and equipment. A dramatic change to the exterior took place with the addition of a quaint standing seam metal roofed farmhouse porch perfect for sipping lemonade on a lazy hot summer day.
In addition to the changes to the home, a guest house on the property underwent a major transformation as well. Newly outfitted with updated gas and electric, a new stacking washer/dryer space was created along with an updated bath complete with a glass enclosed shower, something the bath did not previously have. A beautiful kitchenette with ample cabinetry space, refrigeration and a sink was transformed as well to provide all the comforts of home for guests visiting at the classic cottage retreat.
The biggest design challenge was to keep in line with the charm the old home possessed, all the while giving the family all the convenience and efficiency of modern functioning amenities. One of the most interesting uses of material was the porcelain "wood-looking" tile used in all the baths and most of the home's common areas. All the efficiency of porcelain tile, with the nostalgic look and feel of worn and weathered hardwood floors. The home’s casual entry has an 8" rustic antique barn wood look porcelain tile in a rich brown to create a warm and welcoming first impression.
Painted distressed cabinetry in muted shades of gray/green was used in the powder room to bring out the rustic feel of the space which was accentuated with wood planked walls and ceilings. Fresh white painted shaker cabinetry was used throughout the rest of the rooms, accentuated by bright chrome fixtures and muted pastel tones to create a calm and relaxing feeling throughout the home.
Custom cabinetry was designed and built by Advance Design specifically for a large 70” TV in the living room, for each of the children’s bedroom’s built in storage, custom closets, and book shelves, and for a mudroom fit with custom niches for each family member by name.
The ample master bath was fitted with double vanity areas in white. A generous shower with a bench features classic white subway tiles and light blue/green glass accents, as well as a large free standing soaking tub nestled under a window with double sconces to dim while relaxing in a luxurious bath. A custom classic white bookcase for plush towels greets you as you enter the sanctuary bath.
Joe Nowak
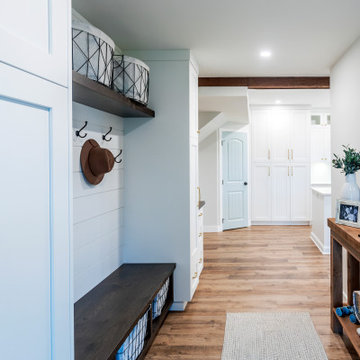
Photo by Brice Ferre.
バンクーバーにあるお手頃価格の広いカントリー風のおしゃれなマッドルーム (淡色無垢フローリング、濃色木目調のドア、茶色い床、塗装板張りの壁) の写真
バンクーバーにあるお手頃価格の広いカントリー風のおしゃれなマッドルーム (淡色無垢フローリング、濃色木目調のドア、茶色い床、塗装板張りの壁) の写真
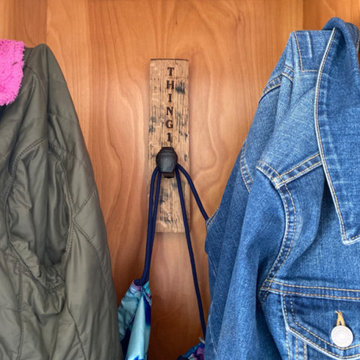
The mudroom received an updated palette that suited the coastal area, with fresh whites and navy. New sconces were added, as well as durable rugs for this high-traffic area that has entries from the back, front and garage. Additional storage was added with a free-standing bench seat, a great place to pull on boots in the winter. Pillows and local art soften the space. Custom hooks were designed to mark each cubby for Mom, Dad, Thing 1 & Thing 2.
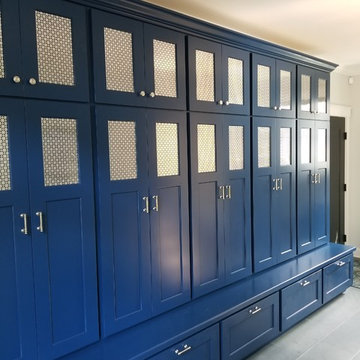
Ventilated coat lockers with shoe drawers below give this lakeside mudroom a huge amount of storage for each family member!
ミネアポリスにある高級な広いカントリー風のおしゃれなマッドルームの写真
ミネアポリスにある高級な広いカントリー風のおしゃれなマッドルームの写真
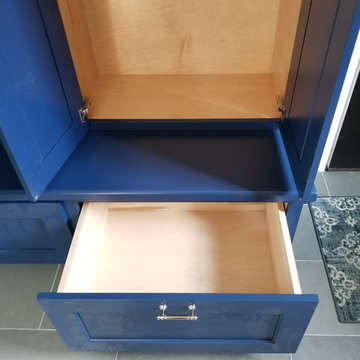
Ventilated coat lockers with shoe drawers below give this lakeside mudroom a huge amount of storage for each family member!
ニューヨークにある高級な広いカントリー風のおしゃれなマッドルームの写真
ニューヨークにある高級な広いカントリー風のおしゃれなマッドルームの写真
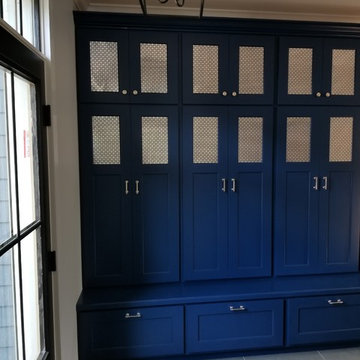
Ventilated coat lockers with shoe drawers below give this lakeside mudroom a huge amount of storage for each family member!
ニューヨークにある高級な広いカントリー風のおしゃれなマッドルームの写真
ニューヨークにある高級な広いカントリー風のおしゃれなマッドルームの写真
青いカントリー風のマッドルームの写真
1
