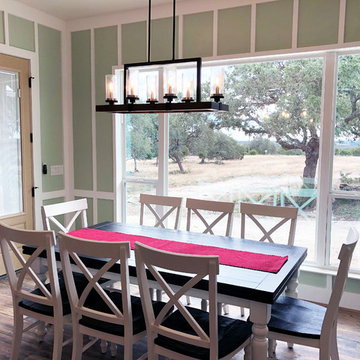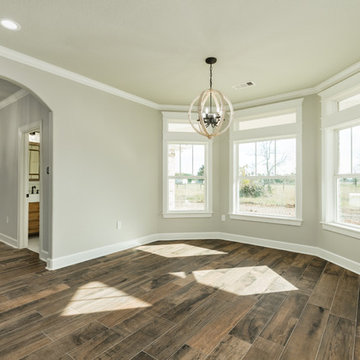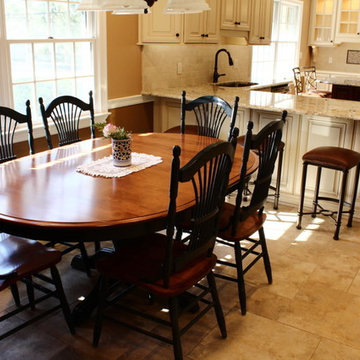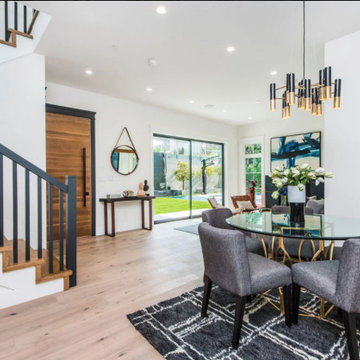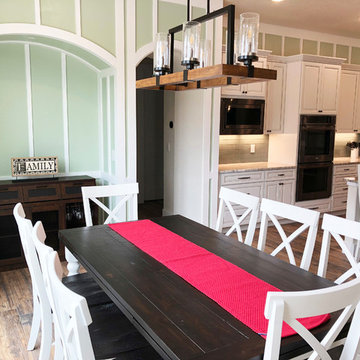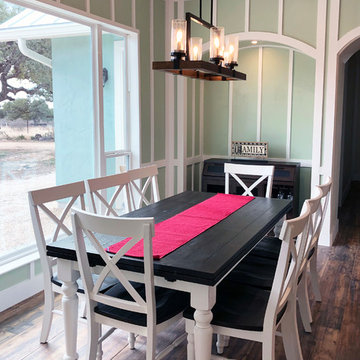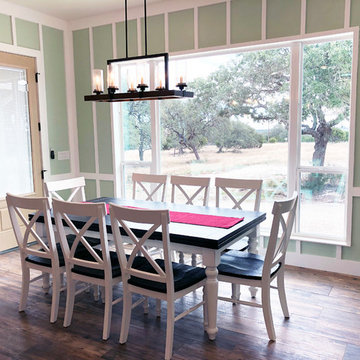カントリー風のダイニングキッチン (セラミックタイルの床、茶色い床) の写真
絞り込み:
資材コスト
並び替え:今日の人気順
写真 1〜20 枚目(全 23 枚)
1/5
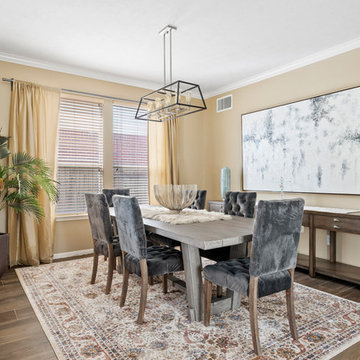
We remodel this space install floor, paint walls, and design the space, drew a floor plan first and start choosing the furniture and all accessories with our customer
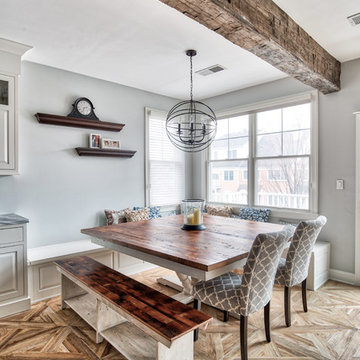
The details just continue with an added bench for seating that is made from the same reclaimed wood as to table top.
ニューヨークにある高級な広いカントリー風のおしゃれなダイニングキッチン (セラミックタイルの床、茶色い床) の写真
ニューヨークにある高級な広いカントリー風のおしゃれなダイニングキッチン (セラミックタイルの床、茶色い床) の写真
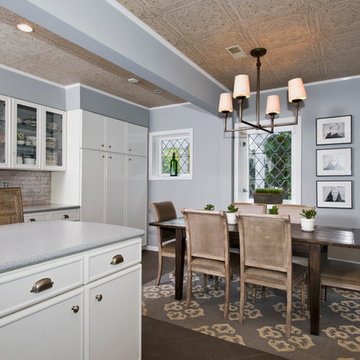
Jim Miller, Desolation Road Studio
ボストンにある中くらいなカントリー風のおしゃれなダイニングキッチン (グレーの壁、茶色い床、セラミックタイルの床) の写真
ボストンにある中くらいなカントリー風のおしゃれなダイニングキッチン (グレーの壁、茶色い床、セラミックタイルの床) の写真
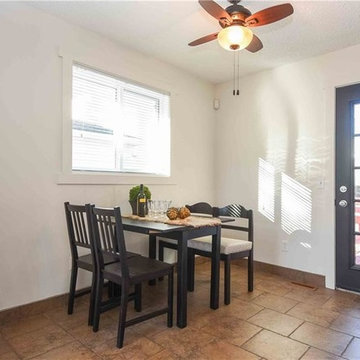
A cozy eating nook off the kitchen.
バンクーバーにある低価格の小さなカントリー風のおしゃれなダイニングキッチン (白い壁、セラミックタイルの床、茶色い床) の写真
バンクーバーにある低価格の小さなカントリー風のおしゃれなダイニングキッチン (白い壁、セラミックタイルの床、茶色い床) の写真
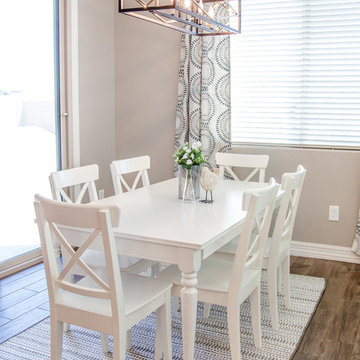
Beautiful modern farmhouse kitchen with navy blue and gold accents really bring this space to life! Adjoining breakfast nook allows for easy dining. Beautiful white backsplash with contrasting grout pops behind the all white cabinetry.
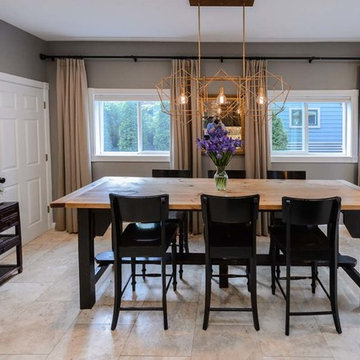
ポートランドにある高級な中くらいなカントリー風のおしゃれなダイニングキッチン (グレーの壁、セラミックタイルの床、茶色い床、暖炉なし) の写真
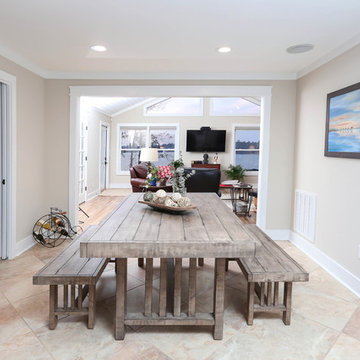
This late 80s to early 90s A frame home needed a definitive style more closely aligned with the homeowner. Phase One rose to the challenge with design touches such as utilizing a muted color palette, custom wood work including a 100 year old heart of pine butcher block counter in the redesigned kitchen, shiplap ceilings, and custom touches in the master bathroom.
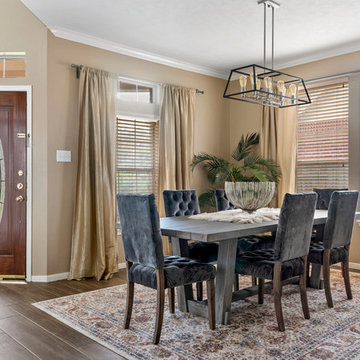
We remodel this space install floor, paint walls, and design the space, drew a floor plan first and start choosing the furniture and all accessories with our customer
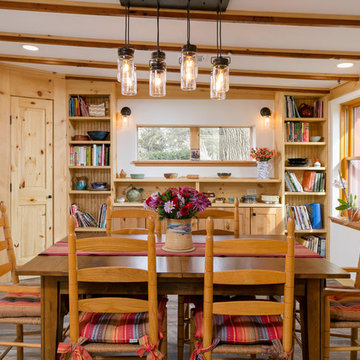
Rustic Open-Concept Kitchen in West Deptford NJ
フィラデルフィアにあるカントリー風のおしゃれなダイニングキッチン (セラミックタイルの床、茶色い床) の写真
フィラデルフィアにあるカントリー風のおしゃれなダイニングキッチン (セラミックタイルの床、茶色い床) の写真
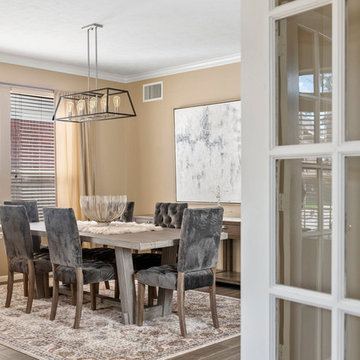
We remodel this space install floor, paint walls, and design the space, drew a floor plan first and start choosing the furniture and all accessories with our customer
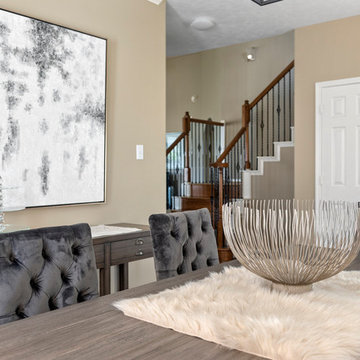
We remodel this space install floor, paint walls, and design the space, drew a floor plan first and start choosing the furniture and all accessories with our customer
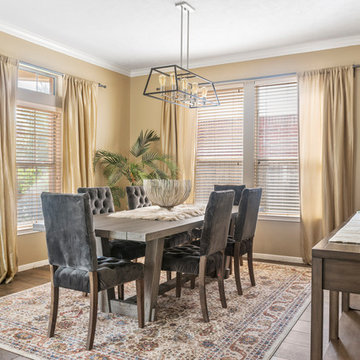
We remodel this space install floor, paint walls, and design the space, drew a floor plan first and start choosing the furniture and all accessories with our customer
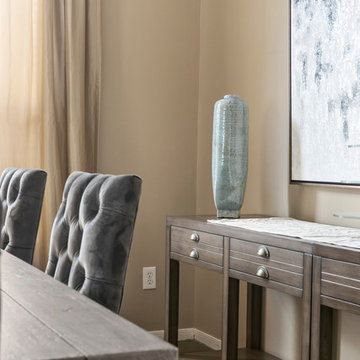
We remodel this space install floor, paint walls, and design the space, drew a floor plan first and start choosing the furniture and all accessories with our customer
カントリー風のダイニングキッチン (セラミックタイルの床、茶色い床) の写真
1
