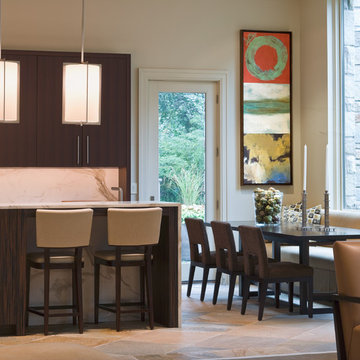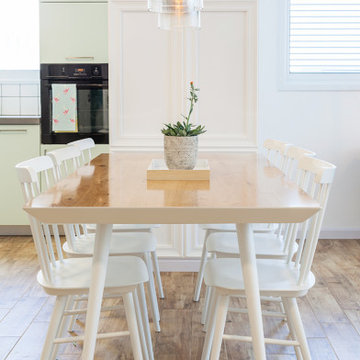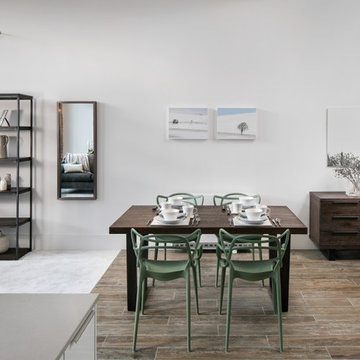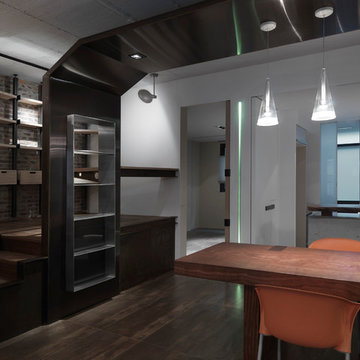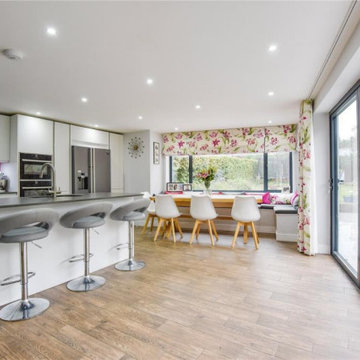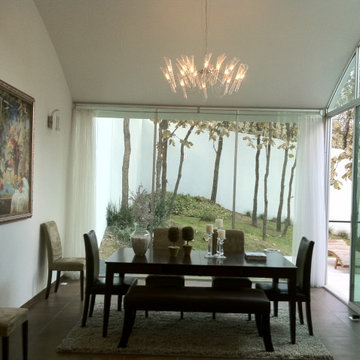コンテンポラリースタイルのダイニングキッチン (セラミックタイルの床、茶色い床) の写真
絞り込み:
資材コスト
並び替え:今日の人気順
写真 1〜20 枚目(全 47 枚)
1/5
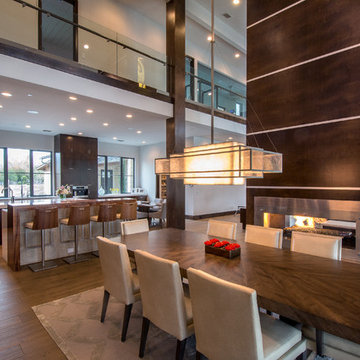
Newly completed contemporary residence by Carrie Maniaci with the M2 Design Group. Custom fireplace anchors the expansive living and dining space that overlooks pool and golf course. All custom furnishings, lighting, and cabinets.

A custom designed pedestal square table with satin nickel base detail was created for this dining area, as were the custom walnut backed chairs and banquettes to seat 8 in this unique two story dining space. To humanize the space, a sculptural soffit was added with down lighting under which a unique diamond shape Christopher Guy mirror and console with flanking sconces are highlighted. Note the subtle crushed glass damask design on the walls.
Photo: Jim Doyle
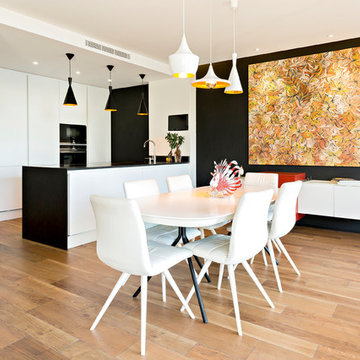
Une pièce à vivre tout en contraste entre le noir mat du mur principal qui met en valeur la toile king size, le granit du plan de travail de la cuisine et le blanc pur des meubles et des autres murs. Des touches d'or et de brique réveillent l'ensemble. Le sol en carrelage imitation parquet décliné dans une teinte très chaleureuse apporte lui le côté cosy à la pîèce.
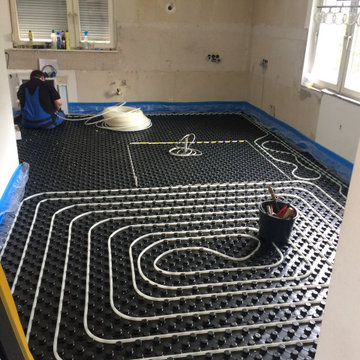
Die Familie wünschte sich eine neue Küche mit Fußbodenheizung und eine große Tafel zum Freunde einladen und verköstigen.
Die Küche war aus den 90iger Jahren und schrie förmlich nach einer Modernisierung.
Das Budget ermöglichte den Wunsch nach einer Kochinsel, cleveren Verstauungsmöglichkeiten und einer integrierten Sitzmöglichkeit.
Die größte Herausforderung:
Als die Familie mich kontaktierte, waren es noch knapp 2 Wochen bis zum kurzfristigen Projektstart und zum Abflug nach China - eine Hauruck-Action mit knappen Zeitrahmen und auch engem Budget.
Der Plan:
Die Familie machte einen 3-monatigen Urlaub in Asien und wir konferierten über Skype das Design Konzept, klärten vielerlei Fragen bezüglich Küchendesign, Fußbodenheizungstechnik und Gestaltung der Wände.
Die Organisation:
Ich bekam den Schlüssel und organisierte kurzfristig alle handwerklichen Gewerke, um innerhalb von 12 Wochen alles über die Bühne laufen zu lassen.
Die alte Küche samt Fliesenboden wurde rausgerissen, die Fußbodenheizung verlegt und parall wurde die Küche geplant. Eine Küche in weiß mit Anpassung auf die Ergonomie meiner Kunden, war der große Wunsch! Die Höhen zum Arbeiten und Kochen wurden angepasst und die Sitzbank in die Kücheninsel maßgefertigt von meinem Handwerkerteam.
Fazit:
Ein toller Urlaub wurde mit einer hellen und modernen Küche gekrönt! Selbst ein paar Jahre später, sind meine Kunden immer noch sehr zufrieden und glücklich über den mutigen Schritt die 90iger hinter sich gelassen zu haben…
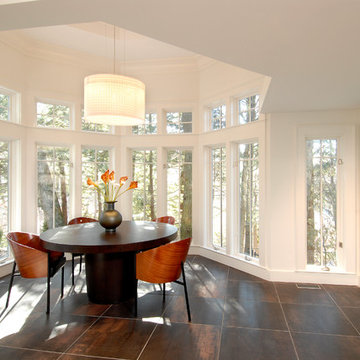
A completely new modernist kitchen and tower eating area highlights this renovation. Included are features such as built-in fire elements, sliding glass pantry door, stainless steel backsplash and chiseled stone elements at the bar. Also included in the scope of work was a complete bathroom remodel with glass wall tile and concrete counters.
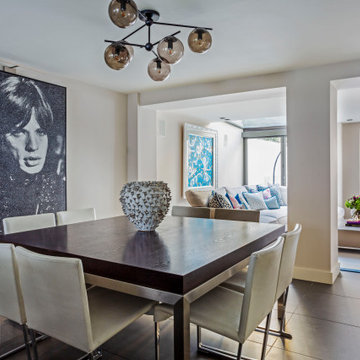
A contemporary dining room with a nod to mid century style in this town house renovation in Chelsea, London. The dining area sits as part of a light filled extension in the rear of the property
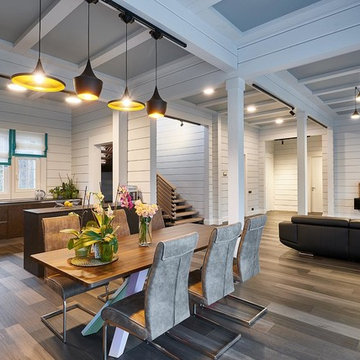
Архитектор Александр Петунин
Строительство ПАЛЕКС дома из клееного бруса
Единое пространство кухни, столовой, гостиной позволяет с комфортом проводить время всей семье и принимать гостей.
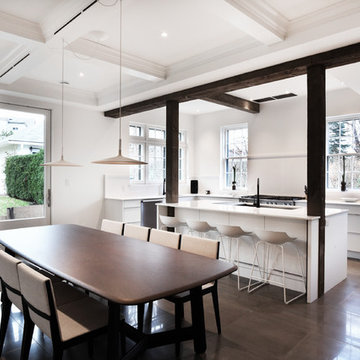
Formally office space, this 1857 house was reformatted back to a family home and brought back to life. Removal of walls and relocating the kitchen and dining offered a grand space.
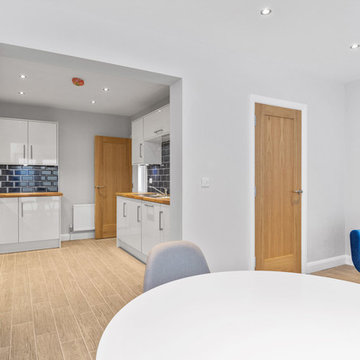
Spot lights
他の地域にある小さなコンテンポラリースタイルのおしゃれなダイニングキッチン (グレーの壁、セラミックタイルの床、茶色い床) の写真
他の地域にある小さなコンテンポラリースタイルのおしゃれなダイニングキッチン (グレーの壁、セラミックタイルの床、茶色い床) の写真
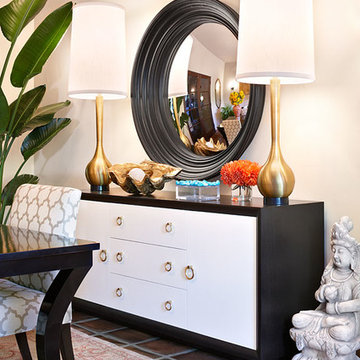
Photo Credit: Zeke Ruelas
シアトルにある高級な広いコンテンポラリースタイルのおしゃれなダイニングキッチン (白い壁、セラミックタイルの床、茶色い床) の写真
シアトルにある高級な広いコンテンポラリースタイルのおしゃれなダイニングキッチン (白い壁、セラミックタイルの床、茶色い床) の写真
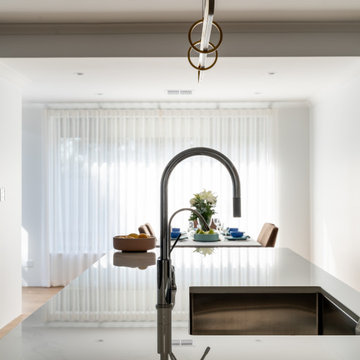
The new island bench has ample space for food preparation and houses the stainless steel undermount sink. The kitchen flows into the new dining room extension with a dropped ceiling. A large window lets in plenty of light and is furnished with sheers.
Interior design by C.Jong
Photography by Pixel Poetry
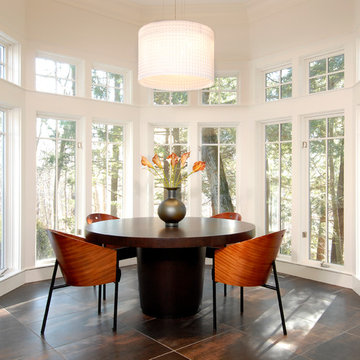
A completely new modernist kitchen and tower eating area highlights this renovation. Included are features such as built-in fire elements, sliding glass pantry door, stainless steel backsplash and chiseled stone elements at the bar. Also included in the scope of work was a complete bathroom remodel with glass wall tile and concrete counters.
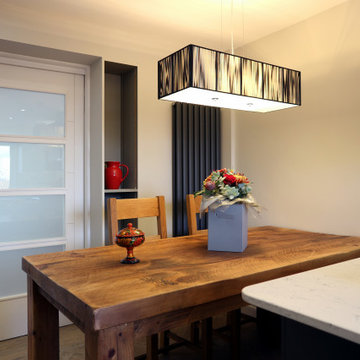
A contemporary and social kitchen dining area with pocket doors in to the Living Room
ハートフォードシャーにあるお手頃価格の中くらいなコンテンポラリースタイルのおしゃれなダイニングキッチン (グレーの壁、セラミックタイルの床、茶色い床) の写真
ハートフォードシャーにあるお手頃価格の中くらいなコンテンポラリースタイルのおしゃれなダイニングキッチン (グレーの壁、セラミックタイルの床、茶色い床) の写真
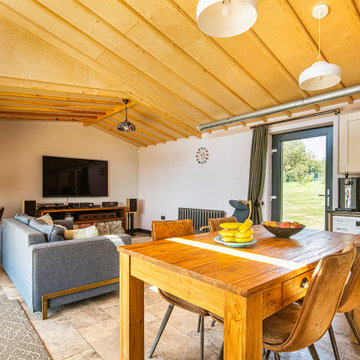
The open plan living/kitchen/dining area make the most of the minimal space. Large glazed areas flood the building with light, while the high ceilings provide an added sense of space.
コンテンポラリースタイルのダイニングキッチン (セラミックタイルの床、茶色い床) の写真
1
