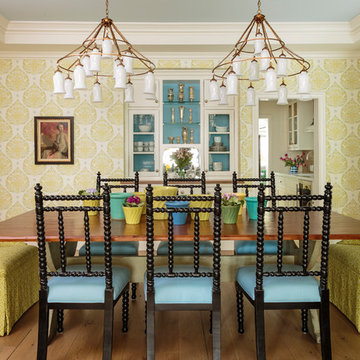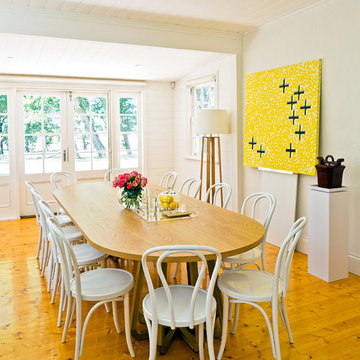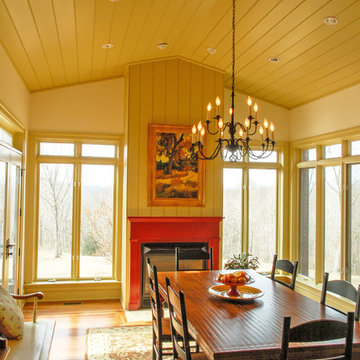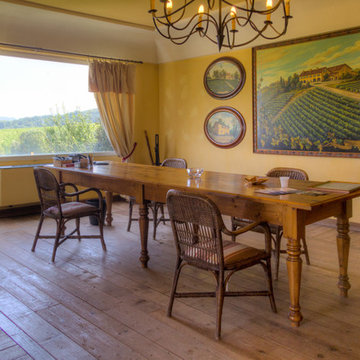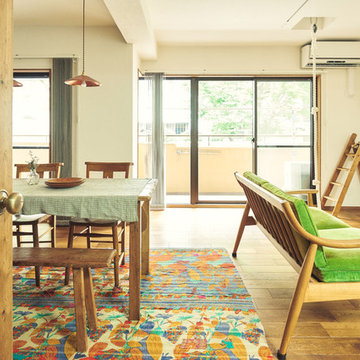黄色いカントリー風のダイニング (無垢フローリング) の写真
並び替え:今日の人気順
写真 1〜13 枚目(全 13 枚)
1/4
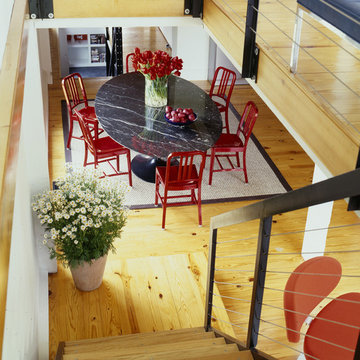
Photo by Tria Giovan: www.triagiovan.com
フィラデルフィアにあるカントリー風のおしゃれなダイニング (白い壁、無垢フローリング) の写真
フィラデルフィアにあるカントリー風のおしゃれなダイニング (白い壁、無垢フローリング) の写真
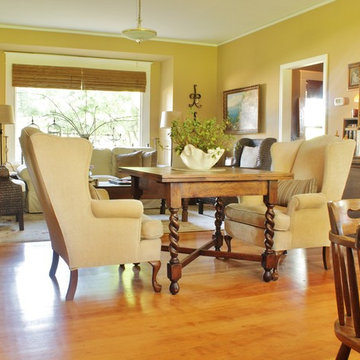
Photo: Kimberley Bryan © 2016 Houzz
シアトルにある中くらいなカントリー風のおしゃれなダイニング (ベージュの壁、無垢フローリング) の写真
シアトルにある中くらいなカントリー風のおしゃれなダイニング (ベージュの壁、無垢フローリング) の写真
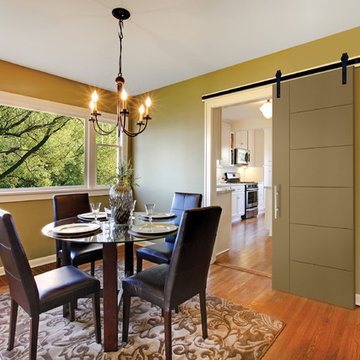
Visit Our Showroom
8000 Locust Mill St.
Ellicott City, MD 21043
Masonite West End Collection Barn Door - interior door with molded panel
Elevations Design Solutions by Myers is the go-to inspirational, high-end showroom for the best in cabinetry, flooring, window and door design. Visit our showroom with your architect, contractor or designer to explore the brands and products that best reflects your personal style. We can assist in product selection, in-home measurements, estimating and design, as well as providing referrals to professional remodelers and designers.
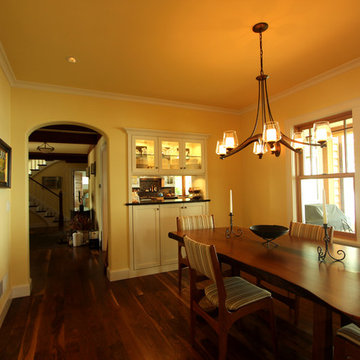
On the wall that the dining room and the kitchen share, the cabinets are accessible from the dining room and from the kitchen and the pass through counter space is the perfect spot to lay out food for a family gathering. The live edge table was locally made.
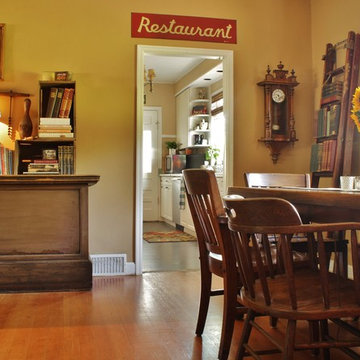
Photo: Kimberley Bryan © 2016 Houzz
シアトルにある中くらいなカントリー風のおしゃれな独立型ダイニング (ベージュの壁、無垢フローリング) の写真
シアトルにある中くらいなカントリー風のおしゃれな独立型ダイニング (ベージュの壁、無垢フローリング) の写真
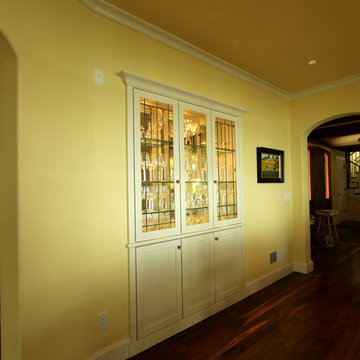
A shallow depth cabinet was recessed into the wall in this dining room off the kitchen. It's perfect for storing glassware and the glass shelves allow the light that is at the top of the cabinet to filter all the way to the bottom. The back of the cabinet is mirrored which gives the appearance that it is deeper than it is. Leaded glass was inserted into the doors of the upper cabinets to give the piece an older feel.
黄色いカントリー風のダイニング (無垢フローリング) の写真
1

