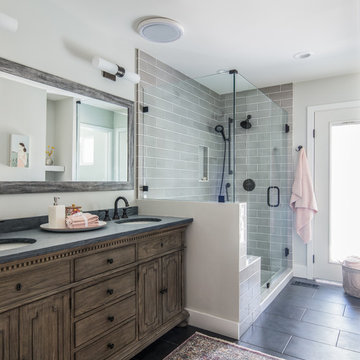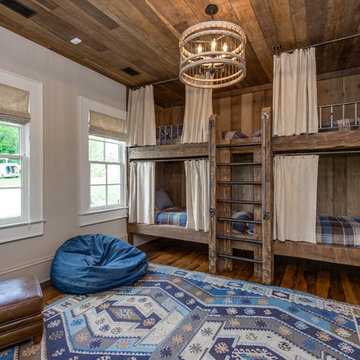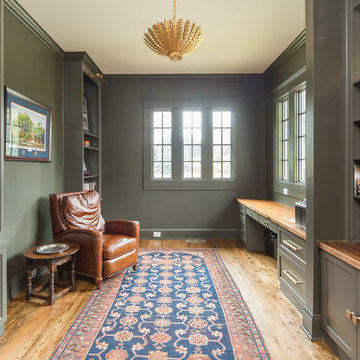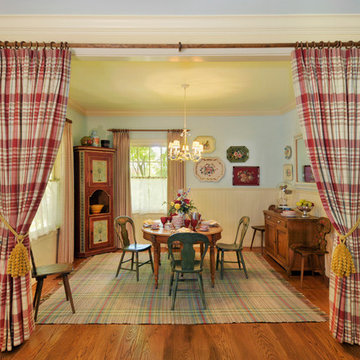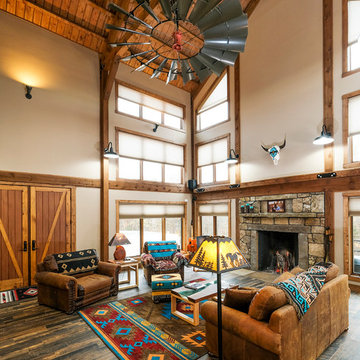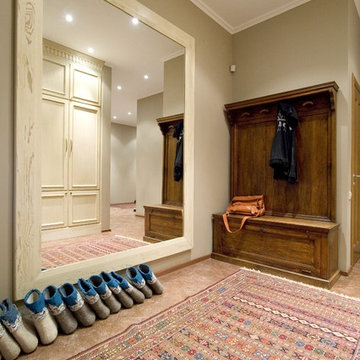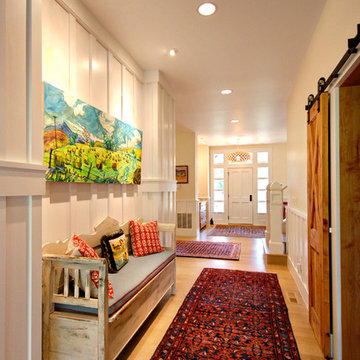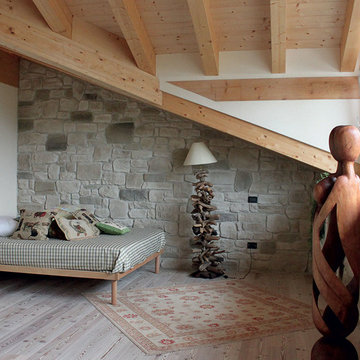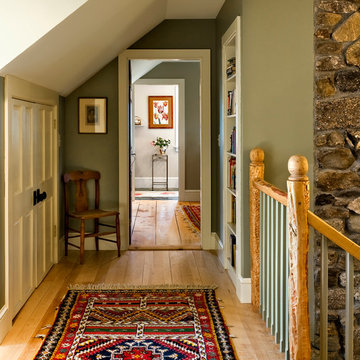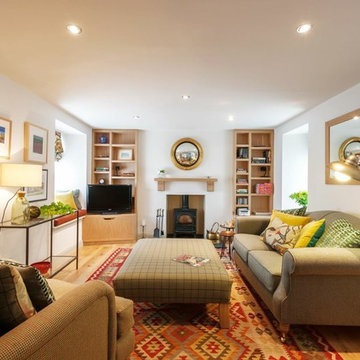ブラウンのカントリー風の家の画像・アイデア

Our clients purchased a new house, but wanted to add their own personal style and touches to make it really feel like home. We added a few updated to the exterior, plus paneling in the entryway and formal sitting room, customized the master closet, and cosmetic updates to the kitchen, formal dining room, great room, formal sitting room, laundry room, children’s spaces, nursery, and master suite. All new furniture, accessories, and home-staging was done by InHance. Window treatments, wall paper, and paint was updated, plus we re-did the tile in the downstairs powder room to glam it up. The children’s bedrooms and playroom have custom furnishings and décor pieces that make the rooms feel super sweet and personal. All the details in the furnishing and décor really brought this home together and our clients couldn’t be happier!
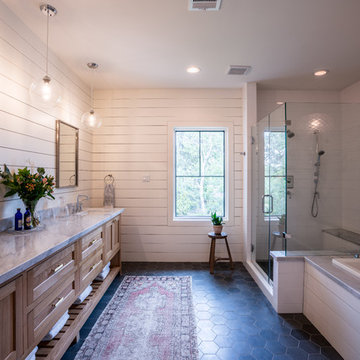
他の地域にあるカントリー風のおしゃれな浴室 (シェーカースタイル扉のキャビネット、大理石の洗面台、開き戸のシャワー、中間色木目調キャビネット、ドロップイン型浴槽、コーナー設置型シャワー、白い壁、アンダーカウンター洗面器、青い床、グレーの洗面カウンター) の写真
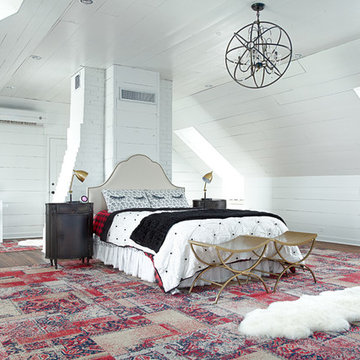
A super simple attic to bedroom conversion for a very special girl! This space went from dusty storage area to a dreamland perfect for any teenager to get ready, read, study, sleep, and even hang out with friends.
New flooring, some closet construction, lots of paint, and some good spatial planning was all this space needed! Hoping to do a bathroom addition in the near future, but for now the paradise is just what this family needed to expand their living space.
Furniture by others.
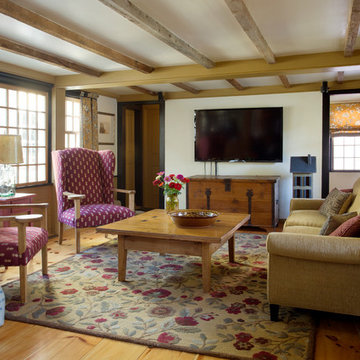
The historic restoration of this First Period Ipswich, Massachusetts home (c. 1686) was an eighteen-month project that combined exterior and interior architectural work to preserve and revitalize this beautiful home. Structurally, work included restoring the summer beam, straightening the timber frame, and adding a lean-to section. The living space was expanded with the addition of a spacious gourmet kitchen featuring countertops made of reclaimed barn wood. As is always the case with our historic renovations, we took special care to maintain the beauty and integrity of the historic elements while bringing in the comfort and convenience of modern amenities. We were even able to uncover and restore much of the original fabric of the house (the chimney, fireplaces, paneling, trim, doors, hinges, etc.), which had been hidden for years under a renovation dating back to 1746.
Winner, 2012 Mary P. Conley Award for historic home restoration and preservation
You can read more about this restoration in the Boston Globe article by Regina Cole, “A First Period home gets a second life.” http://www.bostonglobe.com/magazine/2013/10/26/couple-rebuild-their-century-home-ipswich/r2yXE5yiKWYcamoFGmKVyL/story.html
Photo Credit: Eric Roth
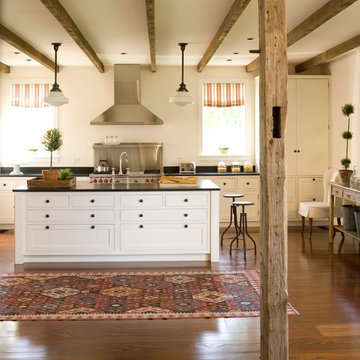
John Bessler for Traditional Home
ニューヨークにある中くらいなカントリー風のおしゃれなキッチン (シェーカースタイル扉のキャビネット、白いキャビネット、シルバーの調理設備、濃色無垢フローリング) の写真
ニューヨークにある中くらいなカントリー風のおしゃれなキッチン (シェーカースタイル扉のキャビネット、白いキャビネット、シルバーの調理設備、濃色無垢フローリング) の写真

This Winchester home was love at first sight for this young family of four. The layout lacked function, had no master suite to speak of, an antiquated kitchen, non-existent connection to the outdoor living space and an absentee mud room… yes, true love. Windhill Builders to the rescue! Design and build a sanctuary that accommodates the daily, sometimes chaotic lifestyle of a busy family that provides practical function, exceptional finishes and pure comfort. We think the photos tell the story of this happy ending. Feast your eyes on the kitchen with its crisp, clean finishes and black accents that carry throughout the home. The Imperial Danby Honed Marble countertops, floating shelves, contrasting island painted in Benjamin Moore Timberwolfe add drama to this beautiful space. Flow around the kitchen, cozy family room, coffee & wine station, pantry, and work space all invite and connect you to the magnificent outdoor living room complete with gilded iron statement fixture. It’s irresistible! The master suite indulges with its dreamy slumber shades of grey, walk-in closet perfect for a princess and a glorious bath to wash away the day. Once an absentee mudroom, now steals the show with its black built-ins, gold leaf pendant lighting and unique cement tile. The picture-book New England front porch, adorned with rocking chairs provides the classic setting for ‘summering’ with a glass of cold lemonade.
Joyelle West Photography

Photographs by Doreen Kilfeather appeared in Image Interiors Magazine, July/August 2016
These photographs convey a sense of the beautiful lakeside location of the property, as well as the comprehensive refurbishment to update the midcentury cottage. The cottage, which won the RTÉ television programme Home of the Year is a tranquil home for interior designer Egon Walesch and his partner in county Westmeath, Ireland.
Walls throughout are painted Farrow & Ball Cornforth White. Doors, skirting, window frames, beams painted in Farrow & Ball Strong White. Floors treated with Woca White Oil.
Bespoke kitchen by Jim Kelly in Farrow & Ball Downpipe. Vintage Louis Poulsen pendant lamps above Ercol table and Eames DSR chairs. Vintage rug from Morocco.
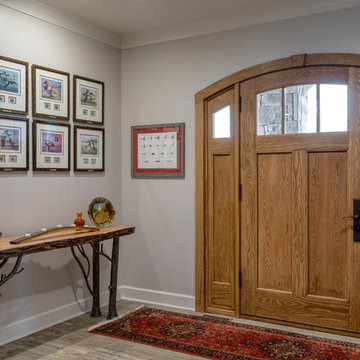
This impeccably designed and decorated Craftsman Home rests perfectly amidst the Sweetest Maple Trees in Western North Carolina. The beautiful exterior finishes convey warmth and charm. The White Oak arched front door gives a stately entry. Open Concept Living provides an airy feel and flow throughout the home. This luxurious kitchen captives with stunning Indian Rock Granite and a lovely contrast of colors. The Master Bath has a Steam Shower enveloped with solid slabs of gorgeous granite, a jetted tub with granite surround and his & hers vanity’s. The living room enchants with an alluring granite hearth, mantle and surround fireplace. Our team of Master Carpenters built the intricately detailed and functional Entertainment Center Built-Ins and a Cat Door Entrance. The large Sunroom with the EZE Breeze Window System is a great place to relax. Cool breezes can be enjoyed in the summer with the window system open and heat is retained in the winter with the windows closed.
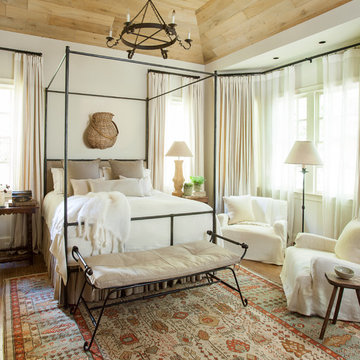
Photography by Erica George Dines
アトランタにあるカントリー風のおしゃれな寝室 (白い壁、無垢フローリング、茶色い床) のインテリア
アトランタにあるカントリー風のおしゃれな寝室 (白い壁、無垢フローリング、茶色い床) のインテリア
ブラウンのカントリー風の家の画像・アイデア
1



















