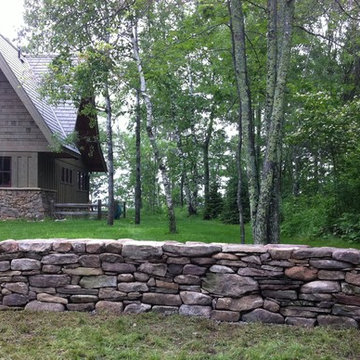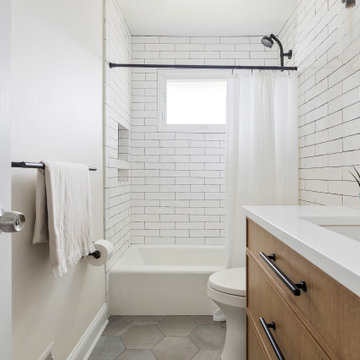カントリー風の中くらいな家の画像・アイデア
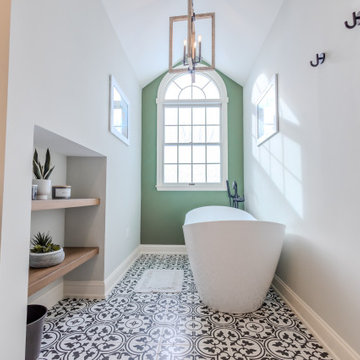
ボルチモアにあるお手頃価格の中くらいなカントリー風のおしゃれなマスターバスルーム (シェーカースタイル扉のキャビネット、淡色木目調キャビネット、置き型浴槽、アルコーブ型シャワー、白いタイル、磁器タイル、緑の壁、磁器タイルの床、アンダーカウンター洗面器、クオーツストーンの洗面台、黒い床、開き戸のシャワー、白い洗面カウンター、洗面台2つ、造り付け洗面台) の写真

This cottage given a fabulous new lease of life!
This characterful home in Saltford had been loved, but had a very confused floor plan and was not suited to modern life (nor with practicalities in mind!).
We bought it bang up to date with a design to adapt the home for modern living. We provided 4 bedrooms over three floors with master suite, separate utility room and ground floor bathroom all within the shell of an 18th century cottage.
The client's budget did not allow all the work to happen at once, but we carefully designed the layout to allow work to be phased. This still enabled the clients to complete the first phase, move in and live there while the second phase was completed.
The result, a fabulous home designed to last the family for decades, all while still retaining the best and more characterful features.
SBS Design and Build
Pete Helme
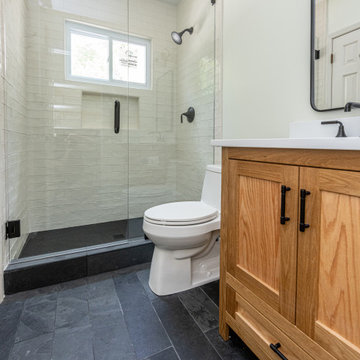
Charming farmhouse guest bath
アトランタにあるお手頃価格の中くらいなカントリー風のおしゃれなバスルーム (浴槽なし) (フラットパネル扉のキャビネット、淡色木目調キャビネット、アルコーブ型シャワー、一体型トイレ 、白いタイル、セラミックタイル、白い壁、スレートの床、アンダーカウンター洗面器、黒い床、開き戸のシャワー、白い洗面カウンター、ニッチ、独立型洗面台) の写真
アトランタにあるお手頃価格の中くらいなカントリー風のおしゃれなバスルーム (浴槽なし) (フラットパネル扉のキャビネット、淡色木目調キャビネット、アルコーブ型シャワー、一体型トイレ 、白いタイル、セラミックタイル、白い壁、スレートの床、アンダーカウンター洗面器、黒い床、開き戸のシャワー、白い洗面カウンター、ニッチ、独立型洗面台) の写真
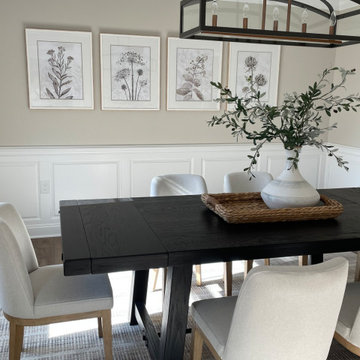
Simply charming farmhouse dining room.
Light and fresh color palette
Black stained wood craftsman-style dining table
Petite dining chairs
Hinkley Lighting Clarendon chandelier in bronze and matte black finishes
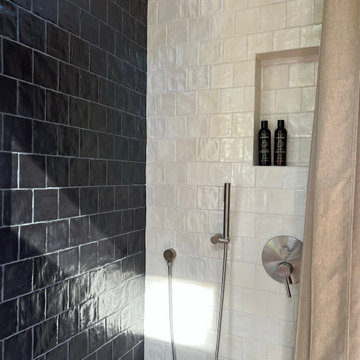
This Paradise Model ATU is extra tall and grand! As you would in you have a couch for lounging, a 6 drawer dresser for clothing, and a seating area and closet that mirrors the kitchen. Quartz countertops waterfall over the side of the cabinets encasing them in stone. The custom kitchen cabinetry is sealed in a clear coat keeping the wood tone light. Black hardware accents with contrast to the light wood. A main-floor bedroom- no crawling in and out of bed. The wallpaper was an owner request; what do you think of their choice?
The bathroom has natural edge Hawaiian mango wood slabs spanning the length of the bump-out: the vanity countertop and the shelf beneath. The entire bump-out-side wall is tiled floor to ceiling with a diamond print pattern. The shower follows the high contrast trend with one white wall and one black wall in matching square pearl finish. The warmth of the terra cotta floor adds earthy warmth that gives life to the wood. 3 wall lights hang down illuminating the vanity, though durning the day, you likely wont need it with the natural light shining in from two perfect angled long windows.
This Paradise model was way customized. The biggest alterations were to remove the loft altogether and have one consistent roofline throughout. We were able to make the kitchen windows a bit taller because there was no loft we had to stay below over the kitchen. This ATU was perfect for an extra tall person. After editing out a loft, we had these big interior walls to work with and although we always have the high-up octagon windows on the interior walls to keep thing light and the flow coming through, we took it a step (or should I say foot) further and made the french pocket doors extra tall. This also made the shower wall tile and shower head extra tall. We added another ceiling fan above the kitchen and when all of those awning windows are opened up, all the hot air goes right up and out.
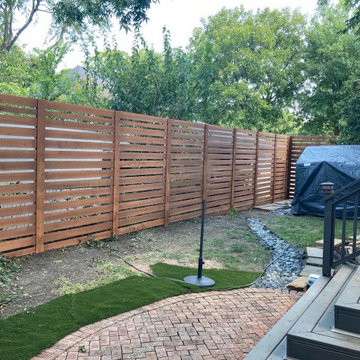
Modern Horizontal Cedar Picket Fence
ダラスにあるお手頃価格の中くらいな、夏のカントリー風のおしゃれな庭 (ゼリスケープ、半日向、レンガ敷き、ウッドフェンス) の写真
ダラスにあるお手頃価格の中くらいな、夏のカントリー風のおしゃれな庭 (ゼリスケープ、半日向、レンガ敷き、ウッドフェンス) の写真

Refined yet natural. A white wire-brush gives the natural wood tone a distinct depth, lending it to a variety of spaces. With the Modin Collection, we have raised the bar on luxury vinyl plank. The result is a new standard in resilient flooring. Modin offers true embossed in register texture, a low sheen level, a rigid SPC core, an industry-leading wear layer, and so much more.
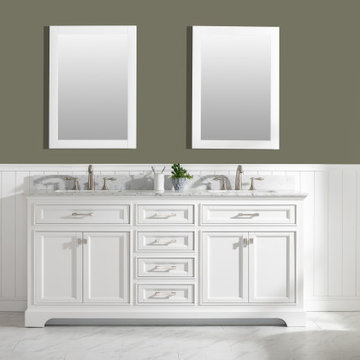
Combining classic charms with modern features, the elegant Milano Vanity Collection by Design Element will instantly transform your bathroom into a work of art. All Milano vanity cabinets are constructed from solid birch hardwood and paired with a 1-inch thick seamless Carrara White Marble countertop and backsplash from Italy that are cut from a single slab. Soft closing doors and drawers provide smooth and quiet operations, while brushed finished metal hardware provides the perfect finishing touch. Other fine details include white porcelain sinks with overflow, dovetail joint drawer construction, predrilled holes to accommodate 8-inch widespread faucets, and multi-layer paint finish on the cabinets provide beauty and durability for years to come.
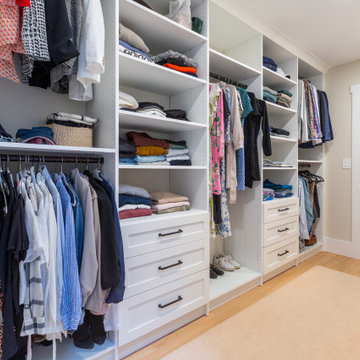
His & Hers master closet with drawers, double hang and long hanging
ニューヨークにあるお手頃価格の中くらいなカントリー風のおしゃれなウォークインクローゼット (落し込みパネル扉のキャビネット、白いキャビネット、無垢フローリング) の写真
ニューヨークにあるお手頃価格の中くらいなカントリー風のおしゃれなウォークインクローゼット (落し込みパネル扉のキャビネット、白いキャビネット、無垢フローリング) の写真
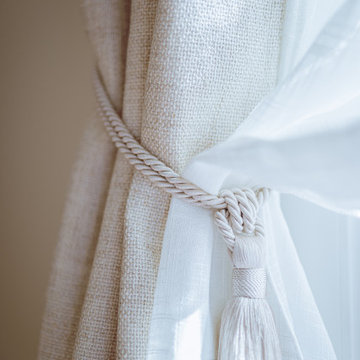
Dans cette suite parentale, le placard en dur a été déposé.
Une tête de lit sur-mesure a été réalisé grâce à des tasseaux de MDF. Posés sur murs et plafond, ils donnent à la pièce une toute autre perspective. Pour garder ce charme du provençale, une tringle avec coussins suspendus a été placé sur les tasseaux, apportant un peu de douceur à l'ensemble. Un mélange parfait entre charme de l'ancien et modernité.
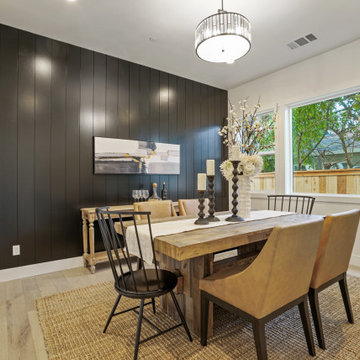
Dining / flex room with vertical black shiplap accent wall and black herring bone barn doors,
サクラメントにあるお手頃価格の中くらいなカントリー風のおしゃれな独立型ダイニング (黒い壁、淡色無垢フローリング、白い床、塗装板張りの壁) の写真
サクラメントにあるお手頃価格の中くらいなカントリー風のおしゃれな独立型ダイニング (黒い壁、淡色無垢フローリング、白い床、塗装板張りの壁) の写真
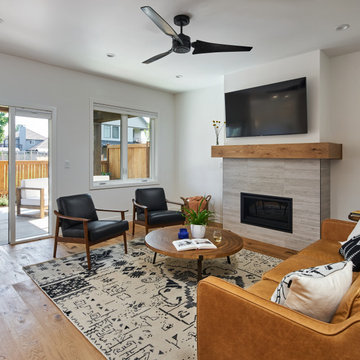
他の地域にあるお手頃価格の中くらいなカントリー風のおしゃれな独立型ファミリールーム (白い壁、淡色無垢フローリング、標準型暖炉、タイルの暖炉まわり、壁掛け型テレビ、茶色い床) の写真
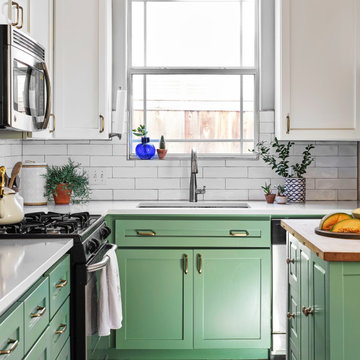
This dark stained kitchen was completely transformed when we painted the upper cabinets in Sherwin Williams' 7008 "Alabaster" and the lower cabinets in Benjamin Moore's 445 "Greenwich Village". It's amazing what paint can do! Check out the "Before" photo to see the whole transformation.
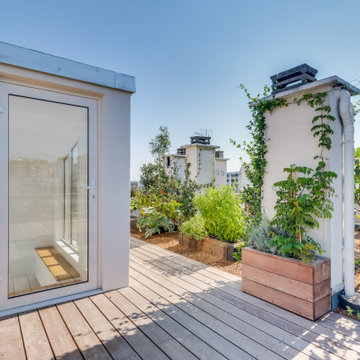
パリにあるお手頃価格の中くらいなカントリー風のおしゃれな屋上のデッキ (コンテナガーデン、木材の手すり、屋上) の写真
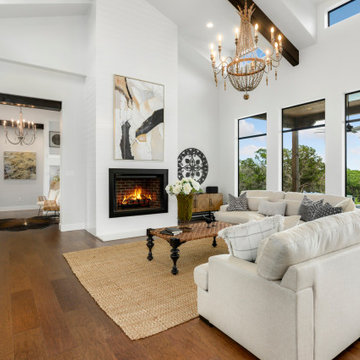
The modern farmhouse living area with natural lighting all around.
オースティンにあるお手頃価格の中くらいなカントリー風のおしゃれなリビング (白い壁、濃色無垢フローリング、吊り下げ式暖炉、金属の暖炉まわり、テレビなし、茶色い床、三角天井) の写真
オースティンにあるお手頃価格の中くらいなカントリー風のおしゃれなリビング (白い壁、濃色無垢フローリング、吊り下げ式暖炉、金属の暖炉まわり、テレビなし、茶色い床、三角天井) の写真

This modern farmhouse bathroom has an extra large vanity with double sinks to make use of a longer rectangular bathroom. The wall behind the vanity has counter to ceiling Jeffrey Court white subway tiles that tie into the shower. There is a playful mix of metals throughout including the black framed round mirrors from CB2, brass & black sconces with glass globes from Shades of Light , and gold wall-mounted faucets from Phylrich. The countertop is quartz with some gold veining to pull the selections together. The charcoal navy custom vanity has ample storage including a pull-out laundry basket while providing contrast to the quartz countertop and brass hexagon cabinet hardware from CB2. This bathroom has a glass enclosed tub/shower that is tiled to the ceiling. White subway tiles are used on two sides with an accent deco tile wall with larger textured field tiles in a chevron pattern on the back wall. The niche incorporates penny rounds on the back using the same countertop quartz for the shelves with a black Schluter edge detail that pops against the deco tile wall.
Photography by LifeCreated.
カントリー風の中くらいな家の画像・アイデア
6




















