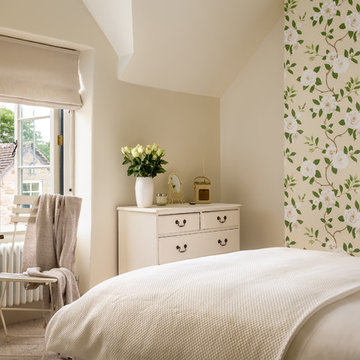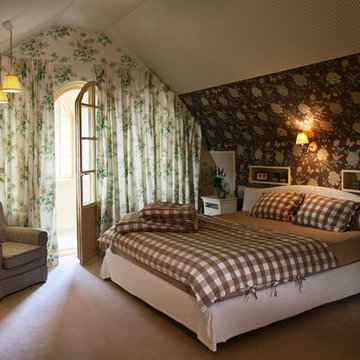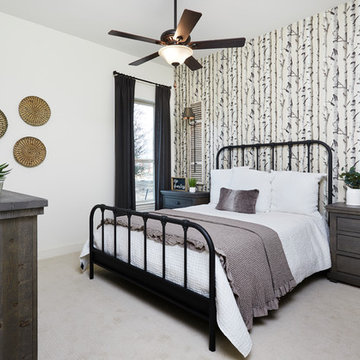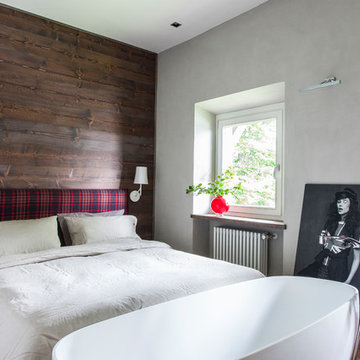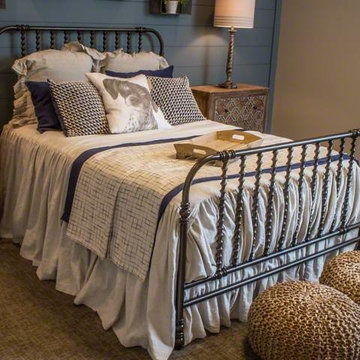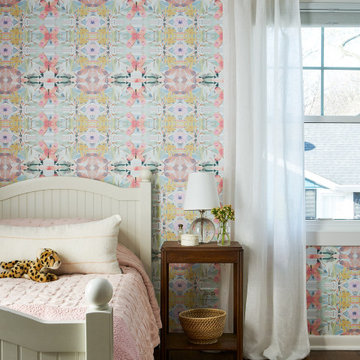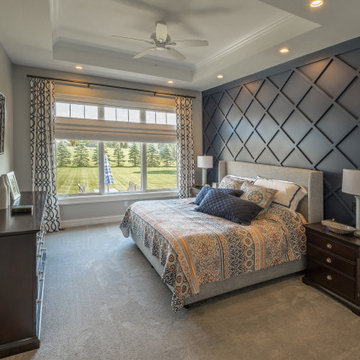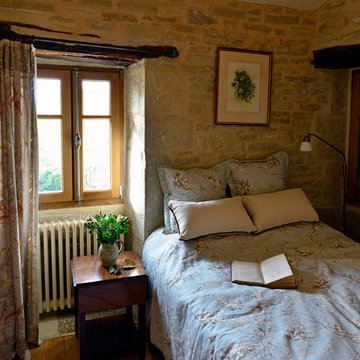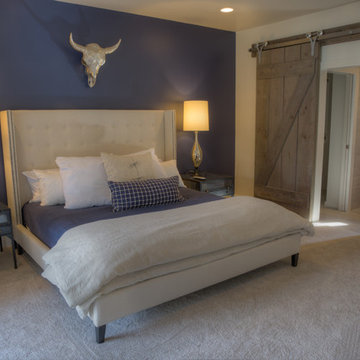中くらいなカントリー風の寝室 (マルチカラーの壁) の写真
絞り込み:
資材コスト
並び替え:今日の人気順
写真 1〜20 枚目(全 88 枚)
1/4

Master Bedroom Designed by Studio November at our Oxfordshire Country House Project
他の地域にある中くらいなカントリー風のおしゃれな主寝室 (壁紙、照明、マルチカラーの壁、無垢フローリング、茶色い床)
他の地域にある中くらいなカントリー風のおしゃれな主寝室 (壁紙、照明、マルチカラーの壁、無垢フローリング、茶色い床)
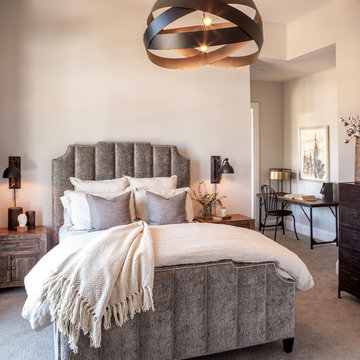
This beautiful showcase home offers a blend of crisp, uncomplicated modern lines and a touch of farmhouse architectural details. The 5,100 square feet single level home with 5 bedrooms, 3 ½ baths with a large vaulted bonus room over the garage is delightfully welcoming.
For more photos of this project visit our website: https://wendyobrienid.com.
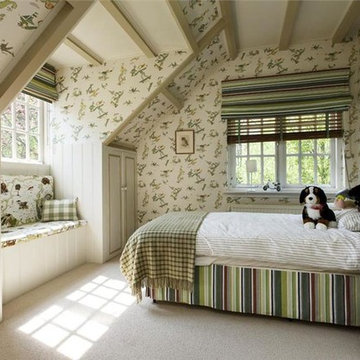
Green bedroom at rustic hunting lodge in the Netherlands
アムステルダムにある中くらいなカントリー風のおしゃれな主寝室 (マルチカラーの壁、カーペット敷き) のインテリア
アムステルダムにある中くらいなカントリー風のおしゃれな主寝室 (マルチカラーの壁、カーペット敷き) のインテリア
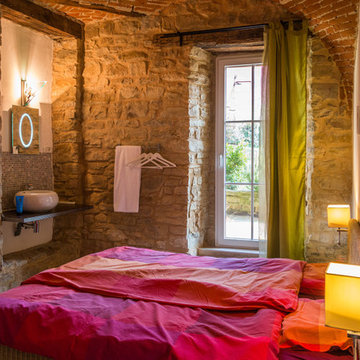
Andrea Chiesa è Progetto Immagine
トゥーリンにある中くらいなカントリー風のおしゃれな客用寝室 (無垢フローリング、マルチカラーの壁、ベージュの床)
トゥーリンにある中くらいなカントリー風のおしゃれな客用寝室 (無垢フローリング、マルチカラーの壁、ベージュの床)
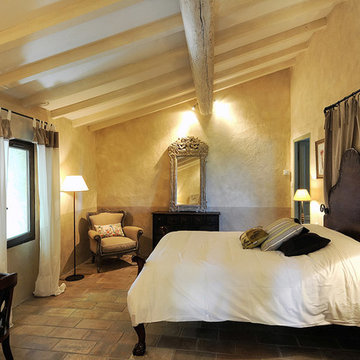
Project: Le Petit Hopital in Provence
Limestone Elements by Ancient Surfaces
Project Renovation completed in 2012
Situated in a quiet, bucolic setting surrounded by lush apple and cherry orchards, Petit Hopital is a refurbished eighteenth century Bastide farmhouse.
With manicured gardens and pathways that seem as if they emerged from a fairy tale. Petit Hopital is a quintessential Provencal retreat that merges natural elements of stone, wind, fire and water.
Talking about water, Ancient Surfaces made sure to provide this lovely estate with unique and one of a kind fountains that are simply out of this world.
The villa is in proximity to the magical canal-town of Isle Sur La Sorgue and within comfortable driving distance of Avignon, Carpentras and Orange with all the French culture and history offered along the way.
The grounds at Petit Hopital include a pristine swimming pool with a Romanesque wall fountain full with its thick stone coping surround pieces.
The interior courtyard features another special fountain for an even more romantic effect.
Cozy outdoor furniture allows for splendid moments of alfresco dining and lounging.
The furnishings at Petit Hopital are modern, comfortable and stately, yet rather quaint when juxtaposed against the exposed stone walls.
The plush living room has also been fitted with a fireplace.
Antique Limestone Flooring adorned the entire home giving it a surreal out of time feel to it.
The villa includes a fully equipped kitchen with center island featuring gas hobs and a separate bar counter connecting via open plan to the formal dining area to help keep the flow of the conversation going.
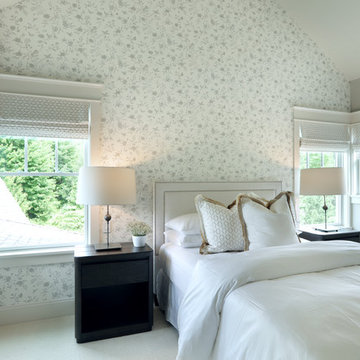
Builder: Homes by True North
Interior Designer: L. Rose Interiors
Photographer: M-Buck Studio
This charming house wraps all of the conveniences of a modern, open concept floor plan inside of a wonderfully detailed modern farmhouse exterior. The front elevation sets the tone with its distinctive twin gable roofline and hipped main level roofline. Large forward facing windows are sheltered by a deep and inviting front porch, which is further detailed by its use of square columns, rafter tails, and old world copper lighting.
Inside the foyer, all of the public spaces for entertaining guests are within eyesight. At the heart of this home is a living room bursting with traditional moldings, columns, and tiled fireplace surround. Opposite and on axis with the custom fireplace, is an expansive open concept kitchen with an island that comfortably seats four. During the spring and summer months, the entertainment capacity of the living room can be expanded out onto the rear patio featuring stone pavers, stone fireplace, and retractable screens for added convenience.
When the day is done, and it’s time to rest, this home provides four separate sleeping quarters. Three of them can be found upstairs, including an office that can easily be converted into an extra bedroom. The master suite is tucked away in its own private wing off the main level stair hall. Lastly, more entertainment space is provided in the form of a lower level complete with a theatre room and exercise space.
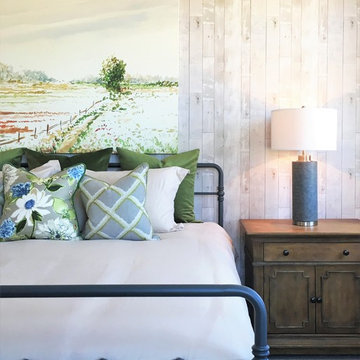
Photography by Brian Kellogg
サクラメントにある中くらいなカントリー風のおしゃれな主寝室 (マルチカラーの壁、カーペット敷き、暖炉なし、ベージュの床) のインテリア
サクラメントにある中くらいなカントリー風のおしゃれな主寝室 (マルチカラーの壁、カーペット敷き、暖炉なし、ベージュの床) のインテリア
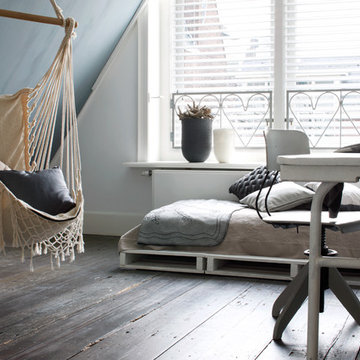
Pallets, an indoor hammock swing, and simple white blinds create the perfect bright and airy attic space.
ブリッジポートにある中くらいなカントリー風のおしゃれなロフト寝室 (マルチカラーの壁、濃色無垢フローリング、茶色い床、暖炉なし)
ブリッジポートにある中くらいなカントリー風のおしゃれなロフト寝室 (マルチカラーの壁、濃色無垢フローリング、茶色い床、暖炉なし)
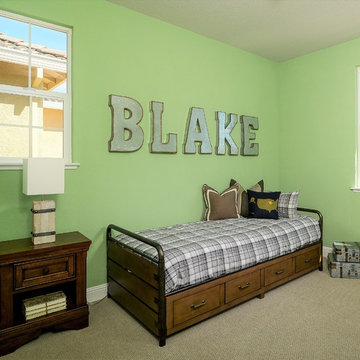
Photography by Brian Kellogg
サクラメントにある中くらいなカントリー風のおしゃれな客用寝室 (マルチカラーの壁、カーペット敷き、暖炉なし、ベージュの床) のレイアウト
サクラメントにある中くらいなカントリー風のおしゃれな客用寝室 (マルチカラーの壁、カーペット敷き、暖炉なし、ベージュの床) のレイアウト
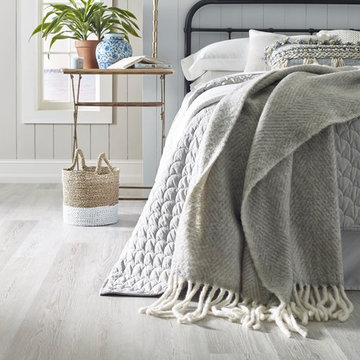
ニューヨークにある中くらいなカントリー風のおしゃれな主寝室 (マルチカラーの壁、淡色無垢フローリング、グレーの床)
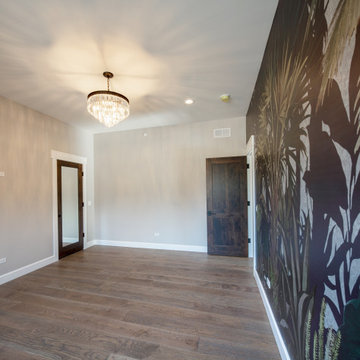
Bedroom with custom wide plank flooring, chandelier and jungle aesthetic.
シカゴにある中くらいなカントリー風のおしゃれな客用寝室 (マルチカラーの壁、濃色無垢フローリング、茶色い床、壁紙)
シカゴにある中くらいなカントリー風のおしゃれな客用寝室 (マルチカラーの壁、濃色無垢フローリング、茶色い床、壁紙)
中くらいなカントリー風の寝室 (マルチカラーの壁) の写真
1
