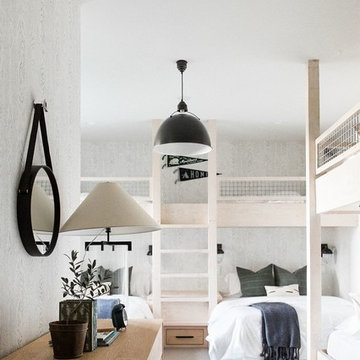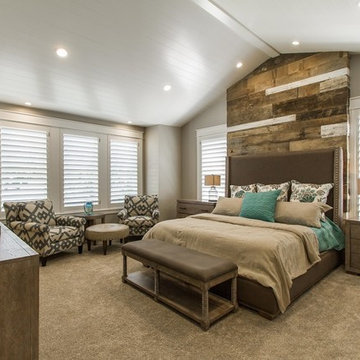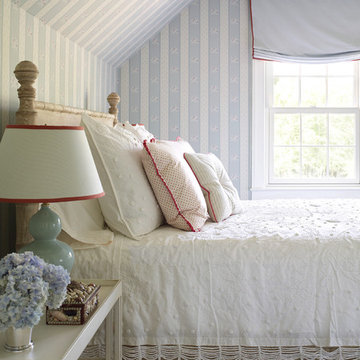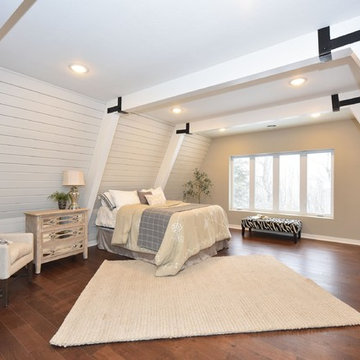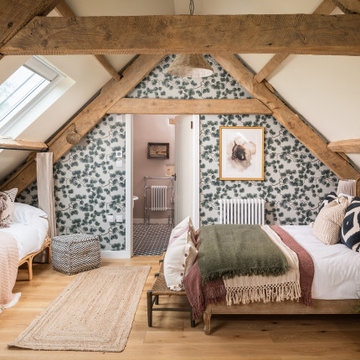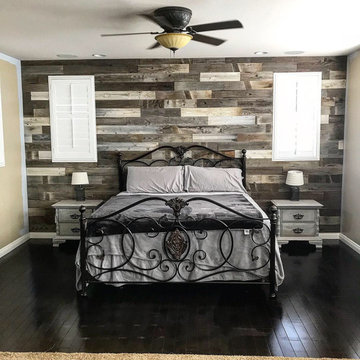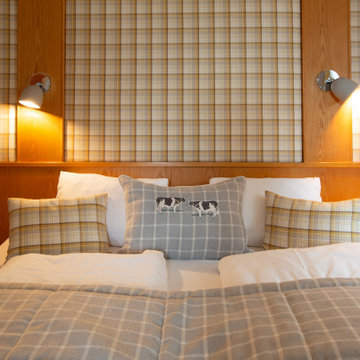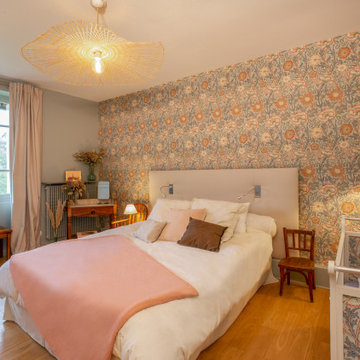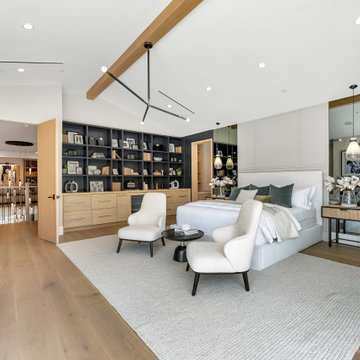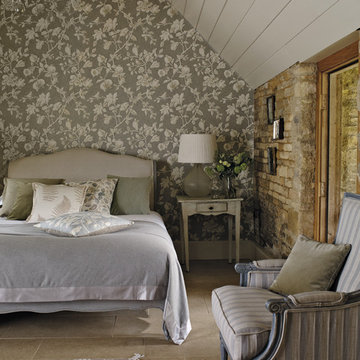広いカントリー風の寝室 (マルチカラーの壁) の写真
絞り込み:
資材コスト
並び替え:今日の人気順
写真 1〜20 枚目(全 66 枚)
1/4

Master bedroom with reclaimed wood wall covering, eclectic lighting and custom built limestone plaster fireplace.
For more photos of this project visit our website: https://wendyobrienid.com.
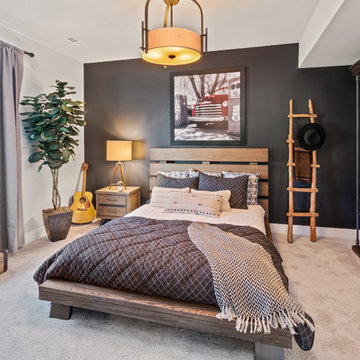
Create the perfect space for your son that still plays into the style of the entire home.
シンシナティにある広いカントリー風のおしゃれな寝室 (カーペット敷き、暖炉なし、グレーの床、マルチカラーの壁) のインテリア
シンシナティにある広いカントリー風のおしゃれな寝室 (カーペット敷き、暖炉なし、グレーの床、マルチカラーの壁) のインテリア
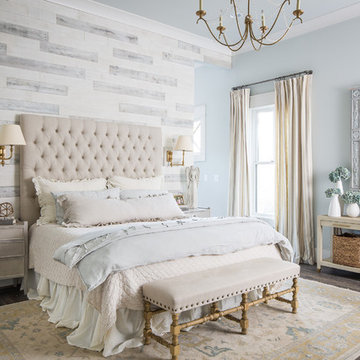
Amazing front porch of a modern farmhouse built by Steve Powell Homes (www.stevepowellhomes.com). Photo Credit: David Cannon Photography (www.davidcannonphotography.com)
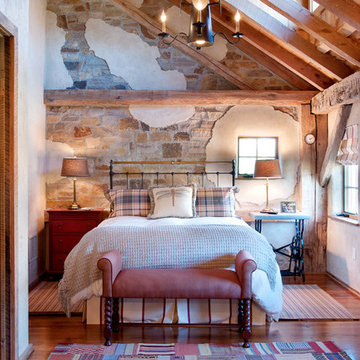
photo by Katrina Mojzesz http://www.topkatphoto.com
フィラデルフィアにある広いカントリー風のおしゃれな客用寝室 (マルチカラーの壁、無垢フローリング、暖炉なし)
フィラデルフィアにある広いカントリー風のおしゃれな客用寝室 (マルチカラーの壁、無垢フローリング、暖炉なし)
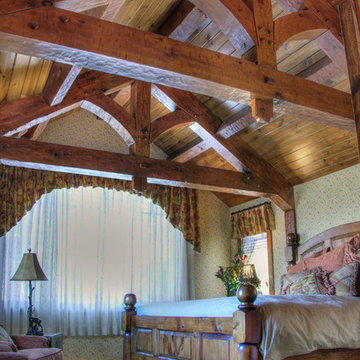
Ski Lodge master bedroom with beautiful trusses overlooking ski slopes.
Multiple Ranch and Mountain Homes are shown in this project catalog: from Camarillo horse ranches to Lake Tahoe ski lodges. Featuring rock walls and fireplaces with decorative wrought iron doors, stained wood trusses and hand scraped beams. Rustic designs give a warm lodge feel to these large ski resort homes and cattle ranches. Pine plank or slate and stone flooring with custom old world wrought iron lighting, leather furniture and handmade, scraped wood dining tables give a warmth to the hard use of these homes, some of which are on working farms and orchards. Antique and new custom upholstery, covered in velvet with deep rich tones and hand knotted rugs in the bedrooms give a softness and warmth so comfortable and livable. In the kitchen, range hoods provide beautiful points of interest, from hammered copper, steel, and wood. Unique stone mosaic, custom painted tile and stone backsplash in the kitchen and baths.
designed by Maraya Interior Design. From their beautiful resort town of Ojai, they serve clients in Montecito, Hope Ranch, Malibu, Westlake and Calabasas, across the tri-county areas of Santa Barbara, Ventura and Los Angeles, south to Hidden Hills- north through Solvang and more.
Kurt Magness, architect
Jack Hall, contractor
photos by maraya droney
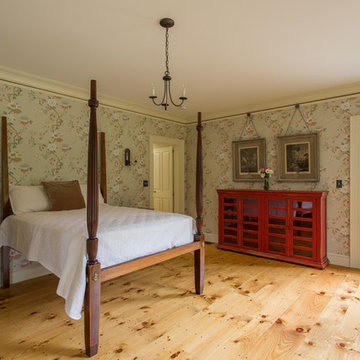
The 1790 Garvin-Weeks Farmstead is a beautiful farmhouse with Georgian and Victorian period rooms as well as a craftsman style addition from the early 1900s. The original house was from the late 18th century, and the barn structure shortly after that. The client desired architectural styles for her new master suite, revamped kitchen, and family room, that paid close attention to the individual eras of the home. The master suite uses antique furniture from the Georgian era, and the floral wallpaper uses stencils from an original vintage piece. The kitchen and family room are classic farmhouse style, and even use timbers and rafters from the original barn structure. The expansive kitchen island uses reclaimed wood, as does the dining table. The custom cabinetry, milk paint, hand-painted tiles, soapstone sink, and marble baking top are other important elements to the space. The historic home now shines.
Eric Roth
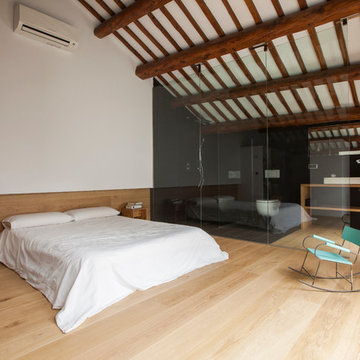
OV House, Tàrrega - Fotografía: Anton Briansó
バルセロナにある広いカントリー風のおしゃれな主寝室 (マルチカラーの壁、淡色無垢フローリング、暖炉なし) のレイアウト
バルセロナにある広いカントリー風のおしゃれな主寝室 (マルチカラーの壁、淡色無垢フローリング、暖炉なし) のレイアウト
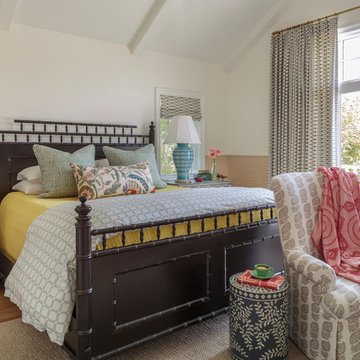
Mark Lohman
ロサンゼルスにある広いカントリー風のおしゃれな主寝室 (淡色無垢フローリング、マルチカラーの壁、ベージュの床) のレイアウト
ロサンゼルスにある広いカントリー風のおしゃれな主寝室 (淡色無垢フローリング、マルチカラーの壁、ベージュの床) のレイアウト
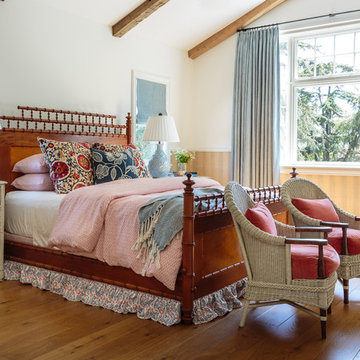
Mark Lohman
ロサンゼルスにある広いカントリー風のおしゃれな主寝室 (マルチカラーの壁、淡色無垢フローリング、茶色い床) のインテリア
ロサンゼルスにある広いカントリー風のおしゃれな主寝室 (マルチカラーの壁、淡色無垢フローリング、茶色い床) のインテリア
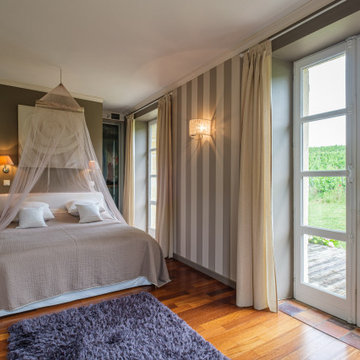
Domaine viticole photographié dans le cadre d'une vente immobilière.
ボルドーにある広いカントリー風のおしゃれな主寝室 (マルチカラーの壁、無垢フローリング、暖炉なし、茶色い床、折り上げ天井、壁紙) のインテリア
ボルドーにある広いカントリー風のおしゃれな主寝室 (マルチカラーの壁、無垢フローリング、暖炉なし、茶色い床、折り上げ天井、壁紙) のインテリア
広いカントリー風の寝室 (マルチカラーの壁) の写真
1
