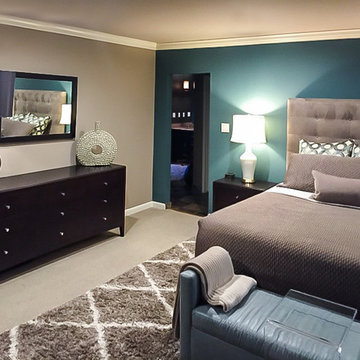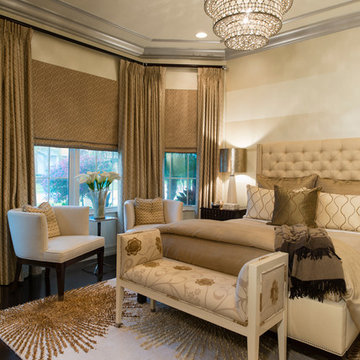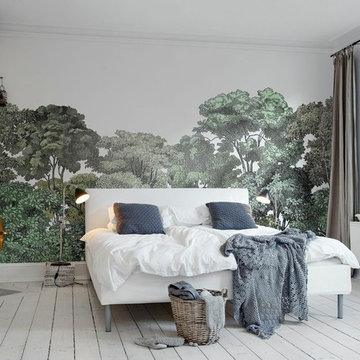広いトランジショナルスタイルの寝室 (マルチカラーの壁) の写真
絞り込み:
資材コスト
並び替え:今日の人気順
写真 1〜20 枚目(全 406 枚)
1/4
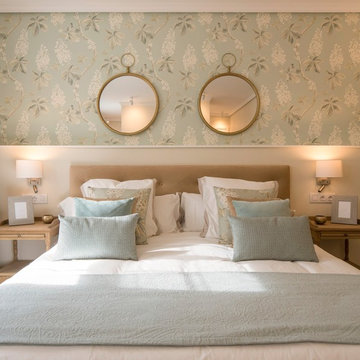
Proyecto de interiorismo, dirección y ejecución de obra: Sube Interiorismo www.subeinteriorismo.com
Fotografía Erlantz Biderbost
ビルバオにある広いトランジショナルスタイルのおしゃれな主寝室 (マルチカラーの壁) のレイアウト
ビルバオにある広いトランジショナルスタイルのおしゃれな主寝室 (マルチカラーの壁) のレイアウト
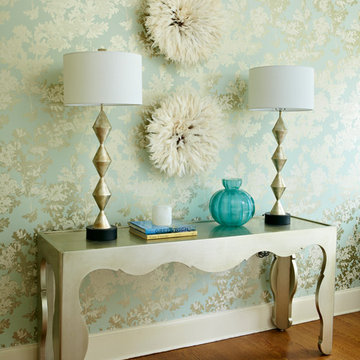
An unusual silverleaf and mirror console is topped by two funky feather artworks.
ニューヨークにある広いトランジショナルスタイルのおしゃれな寝室 (マルチカラーの壁、無垢フローリング)
ニューヨークにある広いトランジショナルスタイルのおしゃれな寝室 (マルチカラーの壁、無垢フローリング)
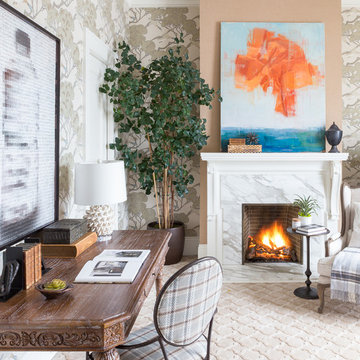
David Duncan Livingston
サンフランシスコにある広いトランジショナルスタイルのおしゃれな主寝室 (マルチカラーの壁、カーペット敷き、標準型暖炉、石材の暖炉まわり)
サンフランシスコにある広いトランジショナルスタイルのおしゃれな主寝室 (マルチカラーの壁、カーペット敷き、標準型暖炉、石材の暖炉まわり)
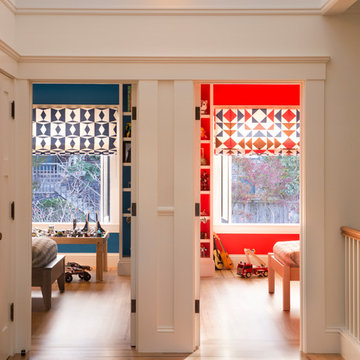
Designer: MODtage Design /
Photographer: Paul Dyer
サンフランシスコにある広いトランジショナルスタイルのおしゃれな寝室 (淡色無垢フローリング、マルチカラーの壁) のレイアウト
サンフランシスコにある広いトランジショナルスタイルのおしゃれな寝室 (淡色無垢フローリング、マルチカラーの壁) のレイアウト
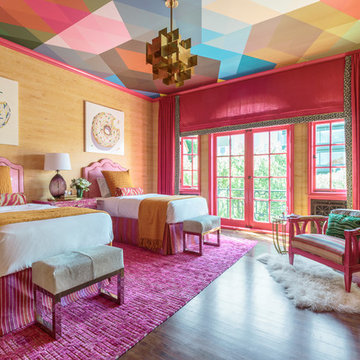
Imagined for two sisters, this vibrant bedroom boasts anything a teenage girl could dream of. A playful pink and orange palette sets the stage for a hip, bohemian room complete with bespoke details. Notable pieces include fabrics from Robert Allen Design, vintage pieces sourced from Chairish and reimagined with Revitaliste, and original artwork from Simon Breitbard Fine Arts. Statement wallpaper from Nobilis and Flavor Paper (used on the ceiling) creates an environment that is at once impactful and girly without feeling overwhelming.
Photo credit: David Duncan Livingston

This room starts with a feature wall of a metallic ombre grasscloth wallcovering in gold, silver and gray tones. This wallcovering is the backdrop for a beautifully upholstered gray velvet bed with a tufted headboard and some nailhead detailing on the sides. The layered luxurious bedding has a coverlet with a little bit of glam and a beautiful throw at the foot of the bed. The shams and throw pillows add a touch of glam, as well. We took the clients allergies into account with this bedding and selected something not only gorgeous but can be machine washed, as well. The custom rug has an eye-catching geometric pattern that makes a graphic statement. The quatrefoil Moroccan trellis has a lustrous finish with a tone on tone beige wool accent combining durable yet plush feel under foot.
The three geometric shaped benches at the foot of the bed, give a modern twist and add sophistication to this space. We added crown molding with a channel for RGB lighting that can be switched to many different colors.
The whimsical polished nickel chandelier in the middle of the tray ceiling and above the bed adds some sparkle and elegance to the space. The onyx oak veneer dresser and coordinating nightstands provide not only functional storage but an elegant visual anchor to this large master bedroom. The nightstands each have a beautiful bedside lamp made of crystal and champagne glass. There is a wall hung water fountain above the dresser that has a black slate background with lighting and a Java trim with neutral rocks in the bottom tray. The sound of water brings a relaxing quality to this space while also being mesmerized by the fireplace across from the foot of the bed. This new linear fireplace was designed with the ultimate relaxation space in mind. The sounds of water and the warmth and visual of fire sets the tone. The wall where the fireplace is was just a flat, blank wall. We gave it some dimension by building part of it out from the wall and used a reeded wood veneer that was a hint darker than the floors. A shallow quartz hearth that is floating above the floor was fabricated to match the beverage countertop and the mantle atop this feature. Her favorite place to lounge is a chaise with a soft and inviting low profile in a natural colored fabric with a plush feather down cushion. With its relaxed tailoring, it presents a serene, sophisticated look. His coordinating chair and ottoman brings a soft touch to this luxe master bedroom. The contrast stitching brings a unique design detail to these pieces. They are both perfect spots to have a cup of coffee and work on your next travel adventure details or enjoy a glass of wine in the evening with the perfect book. His side table is a round white travertine top with a platinum metal base. Her table is oval in shape with a marble top and bottom shelf with an antique metal finish. The beverage bar in the master has a simple, white shaker style cabinet with a dual zone wine/beverage fridge combination. A luxurious quartz top with a waterfall edge on both sides makes this a practical and luxurious place to pour a glass of wine or brew a cup of coffee. A piece of artwork above this area is a reminder of the couples fabulous trip to Italy.
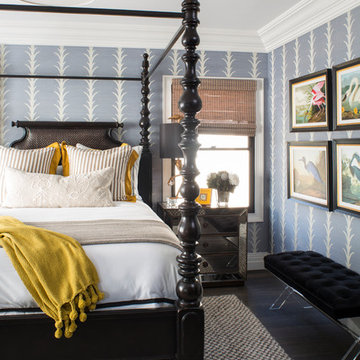
Meghan Bob Photography
ロサンゼルスにある広いトランジショナルスタイルのおしゃれな客用寝室 (マルチカラーの壁、無垢フローリング、暖炉なし、茶色い床)
ロサンゼルスにある広いトランジショナルスタイルのおしゃれな客用寝室 (マルチカラーの壁、無垢フローリング、暖炉なし、茶色い床)
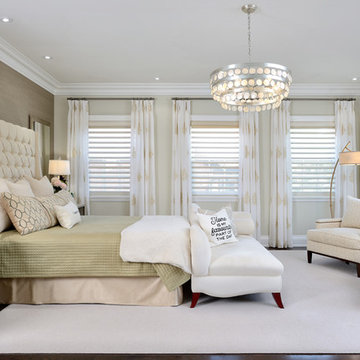
A gorgeous mix of traditional and contemporary style in this Toronto home! We were able to pair old furnishings with new, neutral tones with vibrant ones, and wall decor with exciting new artwork! Since we have worked with these clients before, we knew their design style to the T. The couple was moving from the suburbs to the city, so we wanted to take their usual style (which errs more on the traditional side) and throw in some exciting and bold new elements — new chapter, new look!
The design turned out light and airy which is balanced by the vibrant color accents, large artwork, wall coverings, and, one of our favorite pieces, a glamorous puzzle table!
Home located in Summerhill, Toronto. Designed by Lumar Interiors who also serve Richmond Hill, Aurora, Nobleton, Newmarket, King City, Markham, Thornhill, York Region, and the Greater Toronto Area.
For more about Lumar Interiors, click here: https://www.lumarinteriors.com/
To learn more about this project, click here: https://www.lumarinteriors.com/portfolio/summerhill/
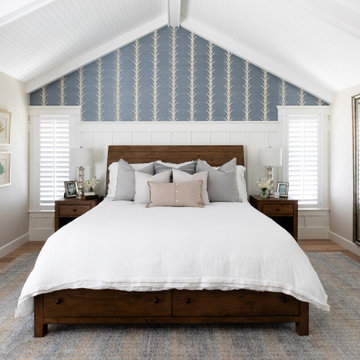
HOME
ABOUT
SERVICES
PORTFOLIO
PRESS
BLOG
CONTACT
J Hill Interiors was hired to design a full renovation on this once dated Coronado condo, as well as decorate for the use of the owners, as well as renters for the summer. Keeping things simple, durable yet aesthetically pleasing in a coastal fashion was top priority. Construction done by Crown Peninsula Inc.
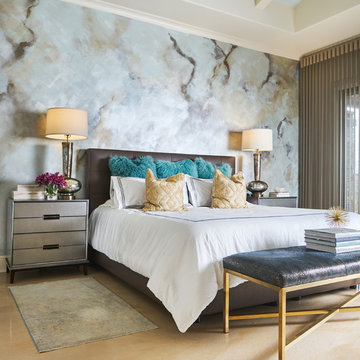
Spa-like hues mixed with celestial metallics stand out against this faux marble painted back wall.
Design: Wesley-Wayne Interiors
Photo: Stephen Karlisch
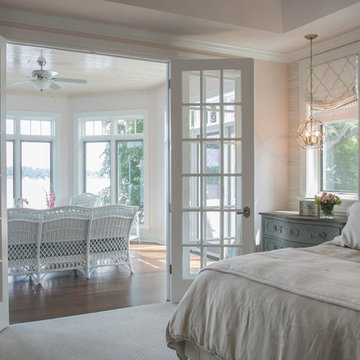
The Master bedroom is a serene retreat, with light and views from the adjoining Sunroom. A beautiful place to start or end the day.
ミルウォーキーにある広いトランジショナルスタイルのおしゃれな主寝室 (マルチカラーの壁、カーペット敷き、白い床) のインテリア
ミルウォーキーにある広いトランジショナルスタイルのおしゃれな主寝室 (マルチカラーの壁、カーペット敷き、白い床) のインテリア
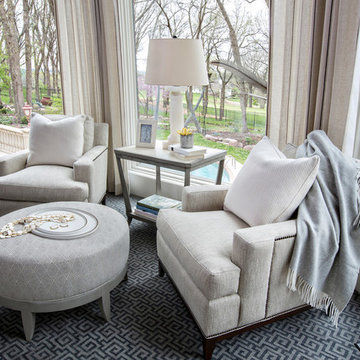
A pair of custom upholstered arm chairs and round ottoman make for a cozy sitting area in the bay window of the master bedroom. The chair flank a gray wash finished side table topped with a marble column lamp.
Heidi Zeiger
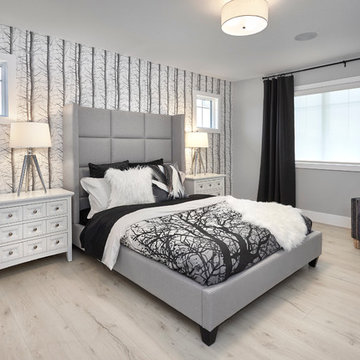
Cheryl Silsbe Photography
エドモントンにある広いトランジショナルスタイルのおしゃれな主寝室 (マルチカラーの壁、淡色無垢フローリング、暖炉なし、アクセントウォール) のインテリア
エドモントンにある広いトランジショナルスタイルのおしゃれな主寝室 (マルチカラーの壁、淡色無垢フローリング、暖炉なし、アクセントウォール) のインテリア
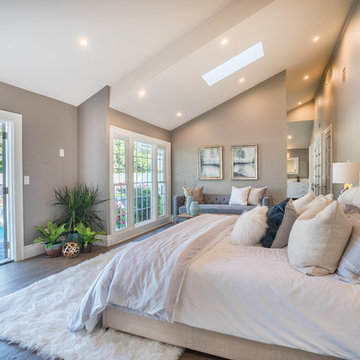
The master bedroom is beautifully oriented to the pool area. Two sets of french doors make indoor outdoor living convenient. The master suite has two separate seating areas, an expansive bed wall, natural lighting and beautiful hardwood floors.
Interior Design: Bauer Design Group, LLC
Photography: Jared Carver
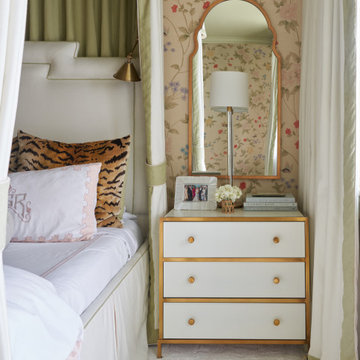
King size master bed with bespoke bed linens and a custom fabricated canopy with a contrasting interior and leading edge.
ニューオリンズにある広いトランジショナルスタイルのおしゃれな主寝室 (マルチカラーの壁、濃色無垢フローリング、茶色い床、壁紙)
ニューオリンズにある広いトランジショナルスタイルのおしゃれな主寝室 (マルチカラーの壁、濃色無垢フローリング、茶色い床、壁紙)
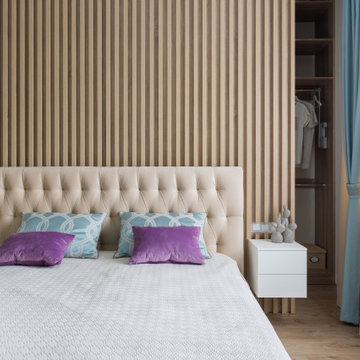
Хозяйская спальня в стиле неоклассика, с открытой гардеробной.
他の地域にある広いトランジショナルスタイルのおしゃれな主寝室 (マルチカラーの壁、ラミネートの床、ベージュの床) のインテリア
他の地域にある広いトランジショナルスタイルのおしゃれな主寝室 (マルチカラーの壁、ラミネートの床、ベージュの床) のインテリア
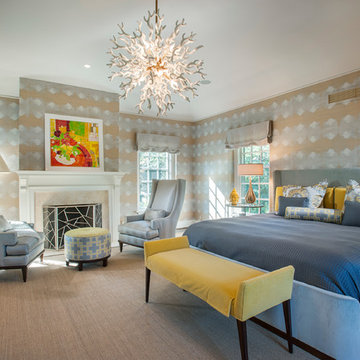
A grand home on Philadelphia's Main Line receives a freshening up when clients buy an old home and bring in their previous traditional furnishings but add lots of new contemporary and colorful furnishings to bring the house up to date. A gold and silver wallpaper left by the previous owner becomes the backdrop for a gray and yellow color scheme in a massive master bedroom suite. Jay Greene Photography
広いトランジショナルスタイルの寝室 (マルチカラーの壁) の写真
1
